Mid-Century Modern Kitchen with Solid Surface Countertops Ideas
Refine by:
Budget
Sort by:Popular Today
61 - 80 of 1,056 photos
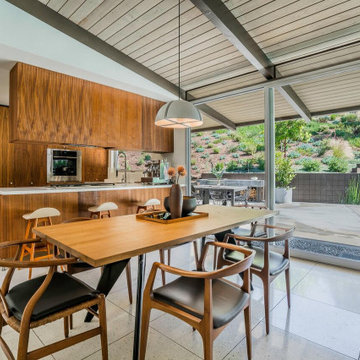
Looking in to kitchen.
Eat-in kitchen - mid-sized mid-century modern u-shaped terrazzo floor, white floor and exposed beam eat-in kitchen idea in Los Angeles with a double-bowl sink, flat-panel cabinets, dark wood cabinets, solid surface countertops, stainless steel appliances, a peninsula and white countertops
Eat-in kitchen - mid-sized mid-century modern u-shaped terrazzo floor, white floor and exposed beam eat-in kitchen idea in Los Angeles with a double-bowl sink, flat-panel cabinets, dark wood cabinets, solid surface countertops, stainless steel appliances, a peninsula and white countertops
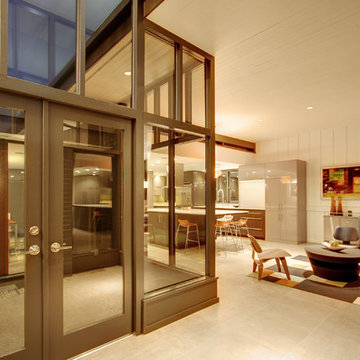
Large 1960s l-shaped cement tile floor and gray floor open concept kitchen photo in Seattle with an undermount sink, flat-panel cabinets, dark wood cabinets, solid surface countertops, stainless steel appliances and an island
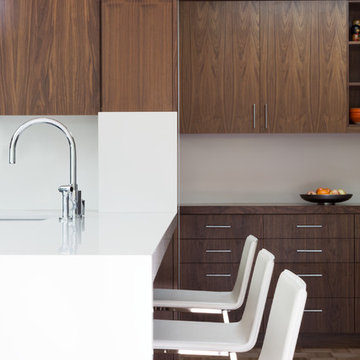
This was an interior renovation of an existing home. The existing kitchen was demolished, new walnut cabinets were designed and installed with white ceasarstone counters and heath tile backsplash. Coordinating walnut cabinets were designed and installed the adjacent living room and entry way.
photography by adam rouse
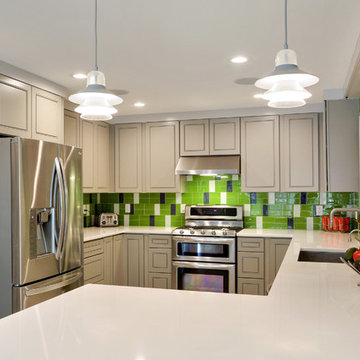
Enclosed kitchen - mid-sized 1960s u-shaped enclosed kitchen idea in New Orleans with an undermount sink, flat-panel cabinets, gray cabinets, solid surface countertops, green backsplash, glass tile backsplash, stainless steel appliances and no island
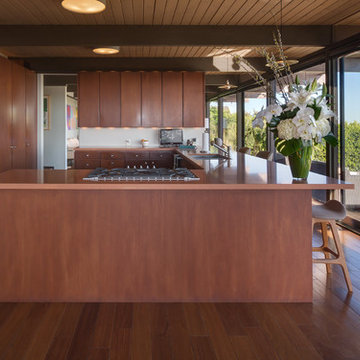
©Teague Hunziker.
Built in 1969. Architects Buff and Hensman
Kitchen - 1960s u-shaped medium tone wood floor and brown floor kitchen idea in Los Angeles with an undermount sink, flat-panel cabinets, medium tone wood cabinets, solid surface countertops, stainless steel appliances, a peninsula and brown countertops
Kitchen - 1960s u-shaped medium tone wood floor and brown floor kitchen idea in Los Angeles with an undermount sink, flat-panel cabinets, medium tone wood cabinets, solid surface countertops, stainless steel appliances, a peninsula and brown countertops
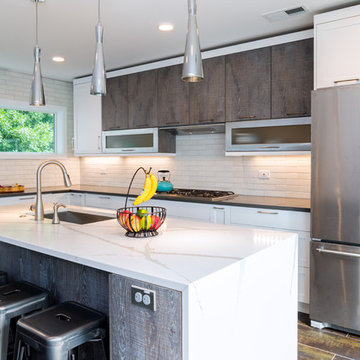
Mid-sized mid-century modern l-shaped porcelain tile eat-in kitchen photo in DC Metro with an undermount sink, shaker cabinets, white cabinets, solid surface countertops, white backsplash, subway tile backsplash, stainless steel appliances and an island
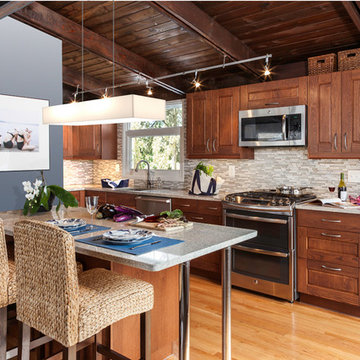
Lise Metzger
Inspiration for a small 1950s l-shaped light wood floor open concept kitchen remodel in DC Metro with an undermount sink, raised-panel cabinets, medium tone wood cabinets, solid surface countertops, gray backsplash, mosaic tile backsplash, stainless steel appliances and a peninsula
Inspiration for a small 1950s l-shaped light wood floor open concept kitchen remodel in DC Metro with an undermount sink, raised-panel cabinets, medium tone wood cabinets, solid surface countertops, gray backsplash, mosaic tile backsplash, stainless steel appliances and a peninsula
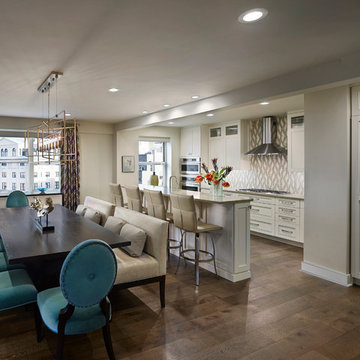
Hallkin Mason Photography
Eat-in kitchen - 1950s light wood floor eat-in kitchen idea in Philadelphia with an undermount sink, recessed-panel cabinets, white cabinets, solid surface countertops, beige backsplash, porcelain backsplash, paneled appliances and an island
Eat-in kitchen - 1950s light wood floor eat-in kitchen idea in Philadelphia with an undermount sink, recessed-panel cabinets, white cabinets, solid surface countertops, beige backsplash, porcelain backsplash, paneled appliances and an island
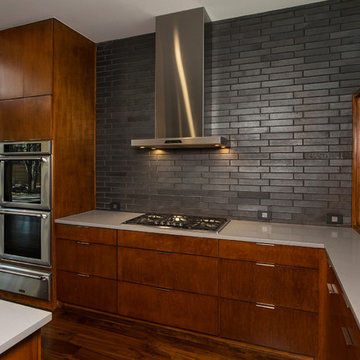
This complete remodel was crafted after the mid century modern and was an inspiration to photograph. The use of brick work, cedar, glass and metal on the outside was well thought out as its transition from the great room out flowed to make the interior and exterior seem as one. The home was built by Classic Urban Homes and photography by Vernon Wentz of Ad Imagery.
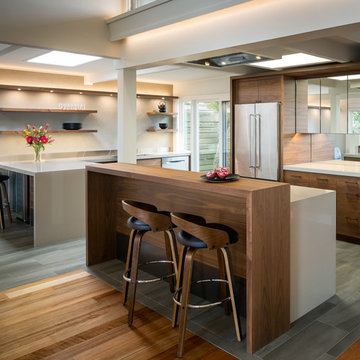
1960s u-shaped porcelain tile and gray floor eat-in kitchen photo in San Francisco with an undermount sink, flat-panel cabinets, dark wood cabinets, solid surface countertops, gray backsplash, mirror backsplash, stainless steel appliances, an island and beige countertops
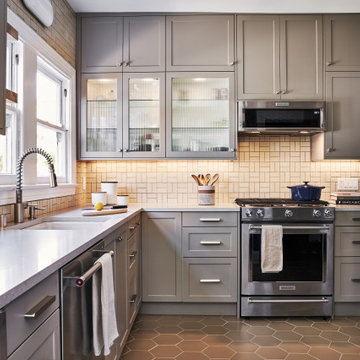
Mid-sized 1950s u-shaped porcelain tile and beige floor kitchen photo with solid surface countertops, stainless steel appliances, no island and gray countertops
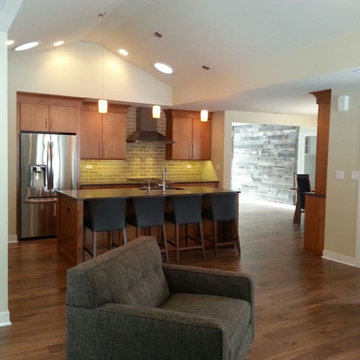
Kitchen - mid-century modern medium tone wood floor kitchen idea in Chicago with an undermount sink, medium tone wood cabinets, solid surface countertops, green backsplash, ceramic backsplash, stainless steel appliances and an island
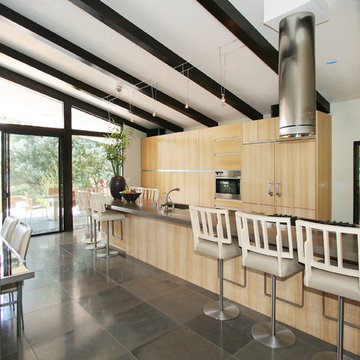
Mid-sized 1950s single-wall kitchen photo in Los Angeles with an integrated sink, solid surface countertops, stainless steel appliances and an island
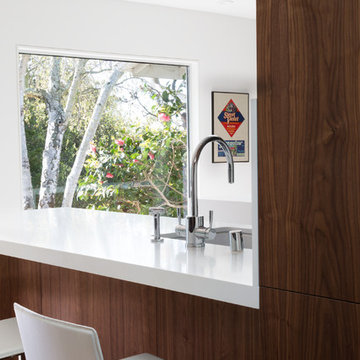
This was an interior renovation of an existing home. The existing kitchen was demolished, new walnut cabinets were designed and installed with white ceasarstone counters and heath tile backsplash. Coordinating walnut cabinets were designed and installed the adjacent living room and entry way.
photography by adam rouse
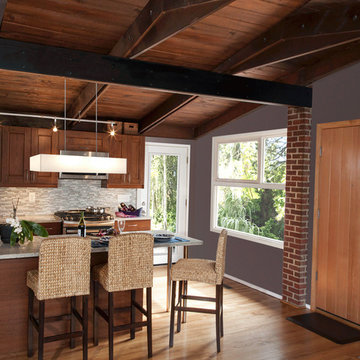
Lise Metzger
Open concept kitchen - mid-sized 1950s l-shaped light wood floor open concept kitchen idea with an undermount sink, raised-panel cabinets, medium tone wood cabinets, solid surface countertops, gray backsplash, mosaic tile backsplash, stainless steel appliances and a peninsula
Open concept kitchen - mid-sized 1950s l-shaped light wood floor open concept kitchen idea with an undermount sink, raised-panel cabinets, medium tone wood cabinets, solid surface countertops, gray backsplash, mosaic tile backsplash, stainless steel appliances and a peninsula

This project is best described in one word: Fun – Oh wait, and bold! This homes mid-century modern construction style was inspiration that married nicely to our clients request to also have a home with a glamorous and lux vibe. We have a long history of working together and the couple was very open to concepts but she had one request: she loved blue, in any and all forms, and wanted it to be used liberally throughout the house. This new-to-them home was an original 1966 ranch in the Calvert area of Lincoln, Nebraska and was begging for a new and more open floor plan to accommodate large family gatherings. The house had been so loved at one time but was tired and showing her age and an allover change in lighting, flooring, moldings as well as development of a new and more open floor plan, lighting and furniture and space planning were on our agenda. This album is a progression room to room of the house and the changes we made. We hope you enjoy it! This was such a fun and rewarding project and In the end, our Musician husband and glamorous wife had their forever dream home nestled in the heart of the city.
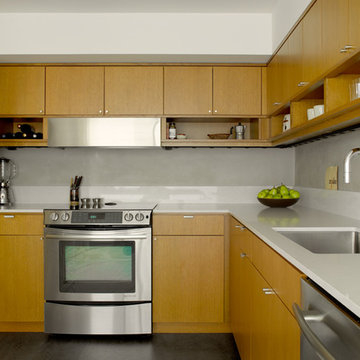
Inspiration for a mid-sized mid-century modern single-wall dark wood floor kitchen remodel in Seattle with an undermount sink, flat-panel cabinets, medium tone wood cabinets, solid surface countertops, white backsplash, stone slab backsplash and stainless steel appliances
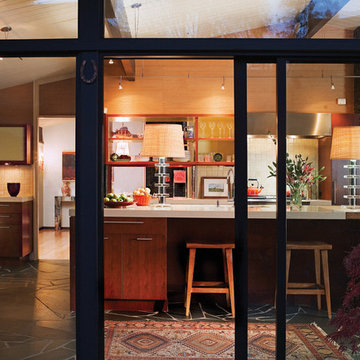
This modern home in the Foxcroft neighborhood required an extensive renovation and addition. With two small children at home, Matt added much needed family space and guest quarters. He created a new kitchen area and a sun filled private outdoor room. His wife, an accomplished interior designer, embraced the mid-century modern vernacular of the house, pulling together the details to make this a family home that will work for years to come. Interiors by Barrie Benson Interior Design.
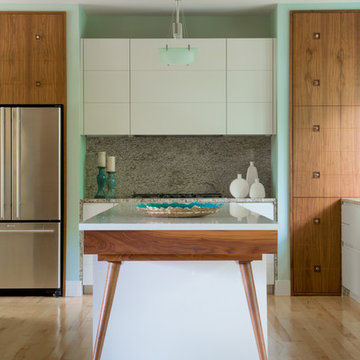
Rank Studios
Mid-sized mid-century modern single-wall light wood floor eat-in kitchen photo in Atlanta with flat-panel cabinets, medium tone wood cabinets, solid surface countertops, beige backsplash, stone slab backsplash, stainless steel appliances and an island
Mid-sized mid-century modern single-wall light wood floor eat-in kitchen photo in Atlanta with flat-panel cabinets, medium tone wood cabinets, solid surface countertops, beige backsplash, stone slab backsplash, stainless steel appliances and an island
Mid-Century Modern Kitchen with Solid Surface Countertops Ideas

FineCraft Contractors, Inc.
Lococo Architects
Example of a mid-sized 1960s u-shaped medium tone wood floor and brown floor open concept kitchen design in DC Metro with flat-panel cabinets, brown cabinets, solid surface countertops, an island and white countertops
Example of a mid-sized 1960s u-shaped medium tone wood floor and brown floor open concept kitchen design in DC Metro with flat-panel cabinets, brown cabinets, solid surface countertops, an island and white countertops
4





