Mid-Century Modern Kitchen with Solid Surface Countertops Ideas
Refine by:
Budget
Sort by:Popular Today
21 - 40 of 1,056 photos

Lise Metzger
Example of a mid-sized mid-century modern l-shaped light wood floor open concept kitchen design in DC Metro with an undermount sink, raised-panel cabinets, medium tone wood cabinets, solid surface countertops, gray backsplash, mosaic tile backsplash, stainless steel appliances and a peninsula
Example of a mid-sized mid-century modern l-shaped light wood floor open concept kitchen design in DC Metro with an undermount sink, raised-panel cabinets, medium tone wood cabinets, solid surface countertops, gray backsplash, mosaic tile backsplash, stainless steel appliances and a peninsula
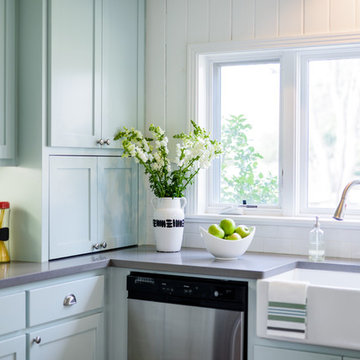
Carlos Barron Photography
Inspiration for a mid-century modern u-shaped medium tone wood floor eat-in kitchen remodel in Austin with a farmhouse sink, shaker cabinets, blue cabinets, solid surface countertops, white backsplash, subway tile backsplash, stainless steel appliances and no island
Inspiration for a mid-century modern u-shaped medium tone wood floor eat-in kitchen remodel in Austin with a farmhouse sink, shaker cabinets, blue cabinets, solid surface countertops, white backsplash, subway tile backsplash, stainless steel appliances and no island
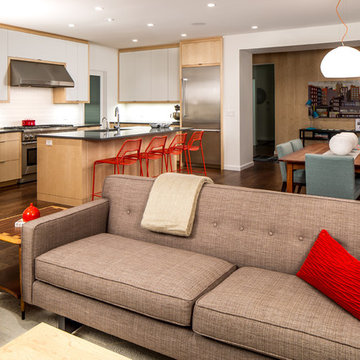
Farm Kid Studios
Inspiration for a 1960s u-shaped dark wood floor open concept kitchen remodel in Minneapolis with an undermount sink, flat-panel cabinets, light wood cabinets, solid surface countertops, white backsplash, porcelain backsplash, stainless steel appliances and an island
Inspiration for a 1960s u-shaped dark wood floor open concept kitchen remodel in Minneapolis with an undermount sink, flat-panel cabinets, light wood cabinets, solid surface countertops, white backsplash, porcelain backsplash, stainless steel appliances and an island
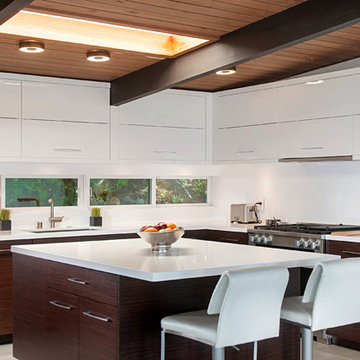
Our recent job in the College area features a mid-century up-date. The Cabinetry is quarter sawn ebony and gloss white acrylic. A Miele appliance package consisting of a refrigerator, speed-oven, coffeemaker, wine storage, 36″ range and concealed hood was chosen to add sophisticated functionality to this kitchen. The other noticeable finishes are the quartz counter-top and Dawn Kitchen & Bath Products, Inc. 16 gallon stainless steel sink. All products and finishes were chosen from our show room. One stop kitchen remodel source.
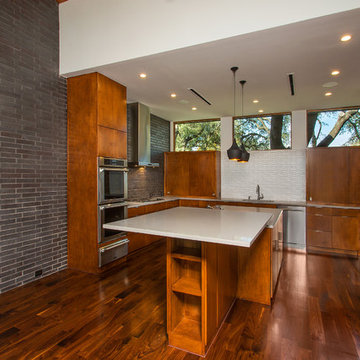
This complete remodel was crafted after the mid century modern and was an inspiration to photograph. The use of brick work, cedar, glass and metal on the outside was well thought out as its transition from the great room out flowed to make the interior and exterior seem as one. The home was built by Classic Urban Homes and photography by Vernon Wentz of Ad Imagery.
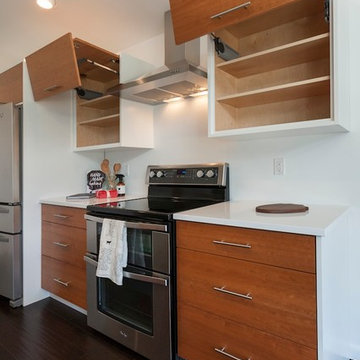
To keep a clean and utilitarian kitchen focus on modern fixtures and simple design. We love the white and wood combination here.
Eat-in kitchen - mid-sized 1960s galley dark wood floor eat-in kitchen idea in Other with a double-bowl sink, flat-panel cabinets, light wood cabinets, solid surface countertops, white backsplash, stainless steel appliances and an island
Eat-in kitchen - mid-sized 1960s galley dark wood floor eat-in kitchen idea in Other with a double-bowl sink, flat-panel cabinets, light wood cabinets, solid surface countertops, white backsplash, stainless steel appliances and an island
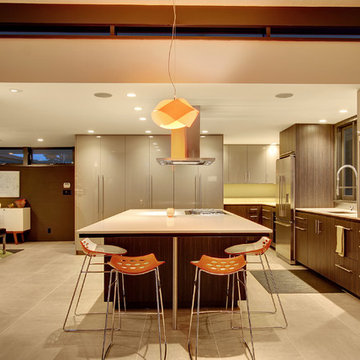
Open concept kitchen - large 1960s l-shaped cement tile floor and gray floor open concept kitchen idea in Seattle with an undermount sink, flat-panel cabinets, dark wood cabinets, solid surface countertops, stainless steel appliances and an island
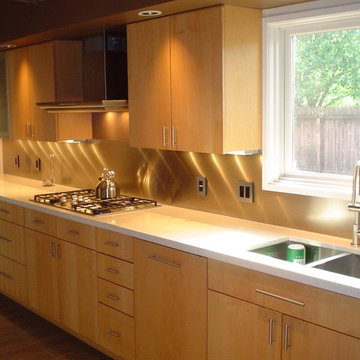
Enclosed kitchen - huge 1950s u-shaped porcelain tile enclosed kitchen idea in Houston with a double-bowl sink, flat-panel cabinets, light wood cabinets, solid surface countertops, metallic backsplash and stainless steel appliances
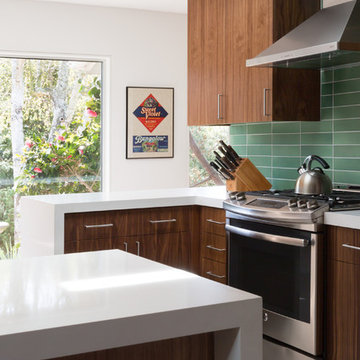
New windows were installed to open up the whole house to the south facing back yard
photography by adam rouse
Inspiration for a mid-sized 1950s l-shaped porcelain tile kitchen remodel in San Francisco with an undermount sink, flat-panel cabinets, dark wood cabinets, solid surface countertops, green backsplash, ceramic backsplash, stainless steel appliances and a peninsula
Inspiration for a mid-sized 1950s l-shaped porcelain tile kitchen remodel in San Francisco with an undermount sink, flat-panel cabinets, dark wood cabinets, solid surface countertops, green backsplash, ceramic backsplash, stainless steel appliances and a peninsula
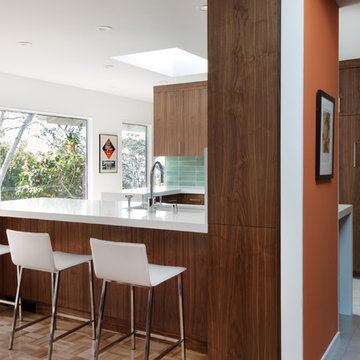
This was an interior renovation of an existing home. The existing kitchen was demolished, new walnut cabinets were designed and installed with white ceasarstone counters and heath tile backsplash. Coordinating walnut cabinets were designed and installed the adjacent living room and entry way.
photography by adam rouse
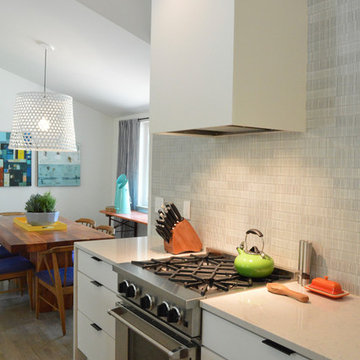
Eat-in kitchen - mid-sized 1960s single-wall dark wood floor and brown floor eat-in kitchen idea in Denver with flat-panel cabinets, white cabinets, solid surface countertops, gray backsplash, mosaic tile backsplash and stainless steel appliances
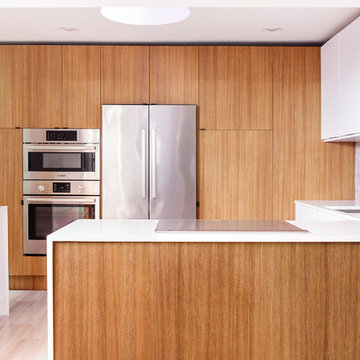
Heidi's Bridge
Eat-in kitchen - small mid-century modern u-shaped porcelain tile and beige floor eat-in kitchen idea in Philadelphia with an undermount sink, flat-panel cabinets, medium tone wood cabinets, solid surface countertops, gray backsplash, porcelain backsplash, stainless steel appliances and a peninsula
Eat-in kitchen - small mid-century modern u-shaped porcelain tile and beige floor eat-in kitchen idea in Philadelphia with an undermount sink, flat-panel cabinets, medium tone wood cabinets, solid surface countertops, gray backsplash, porcelain backsplash, stainless steel appliances and a peninsula
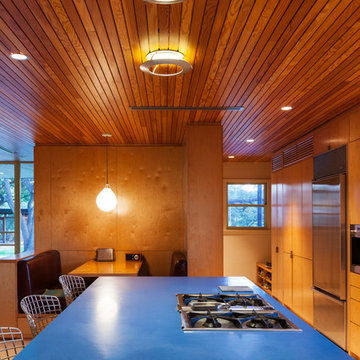
Booth seating creates a little dining nook.
Photo: Ryan Farnau
1960s kitchen photo in Austin with solid surface countertops and an island
1960s kitchen photo in Austin with solid surface countertops and an island
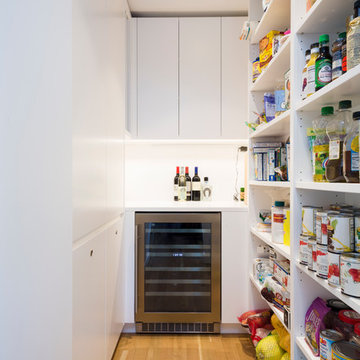
Detail shot of pantry
photo by Tyler Mallory
Example of a mid-century modern kitchen design in Chicago with an undermount sink, flat-panel cabinets, medium tone wood cabinets, solid surface countertops, stainless steel appliances and an island
Example of a mid-century modern kitchen design in Chicago with an undermount sink, flat-panel cabinets, medium tone wood cabinets, solid surface countertops, stainless steel appliances and an island
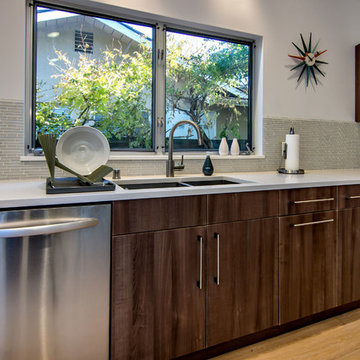
Sunburst Clock Inspires Kitchen Design in major Palo Alto home remodel.
Inspiration for a 1950s l-shaped eat-in kitchen remodel in San Francisco with a double-bowl sink, flat-panel cabinets, brown cabinets, solid surface countertops, gray backsplash, glass tile backsplash and stainless steel appliances
Inspiration for a 1950s l-shaped eat-in kitchen remodel in San Francisco with a double-bowl sink, flat-panel cabinets, brown cabinets, solid surface countertops, gray backsplash, glass tile backsplash and stainless steel appliances
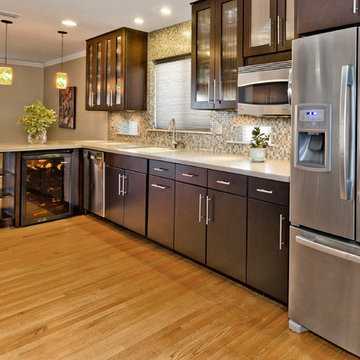
Same exact angle as Before picture but we knocked down a wall between kitchen and dining room to open room up.
Glenn Johnson Photography
Inspiration for a small 1960s galley medium tone wood floor eat-in kitchen remodel in Dallas with an undermount sink, solid surface countertops, gray backsplash, mosaic tile backsplash and stainless steel appliances
Inspiration for a small 1960s galley medium tone wood floor eat-in kitchen remodel in Dallas with an undermount sink, solid surface countertops, gray backsplash, mosaic tile backsplash and stainless steel appliances
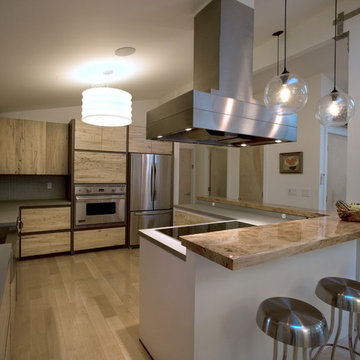
Locally salvaged Elm wood cabinet doors and drawer fronts.
Mirror Coat bartop finish on Elm slab eating bar.
Quartz countertops with a sand blasted matte finish.
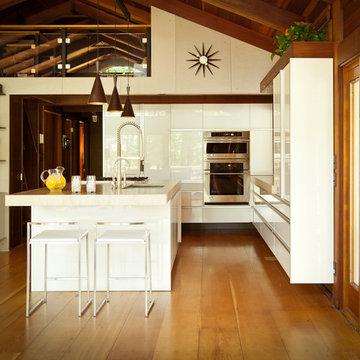
Open concept kitchen - mid-sized 1960s open concept kitchen idea in Indianapolis with an undermount sink, white cabinets, solid surface countertops, paneled appliances and an island
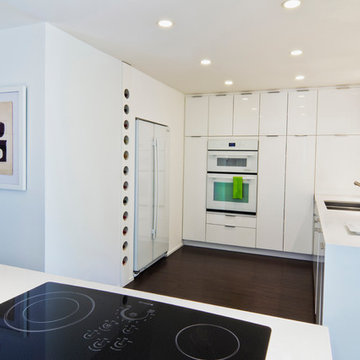
Photo Credits: Gillian Crane Photography
Example of a 1950s u-shaped open concept kitchen design in Orange County with an undermount sink, flat-panel cabinets, white cabinets, solid surface countertops, white backsplash, porcelain backsplash and white appliances
Example of a 1950s u-shaped open concept kitchen design in Orange County with an undermount sink, flat-panel cabinets, white cabinets, solid surface countertops, white backsplash, porcelain backsplash and white appliances
Mid-Century Modern Kitchen with Solid Surface Countertops Ideas
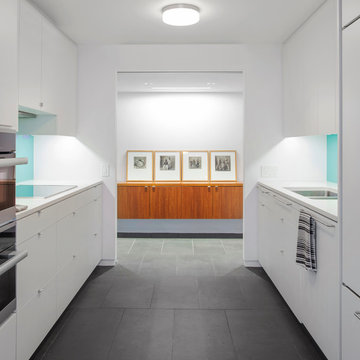
Collaboration with Boeman Design
Mike Schwartz Photography
Inspiration for a mid-sized 1950s galley porcelain tile enclosed kitchen remodel in Chicago with flat-panel cabinets, white cabinets, solid surface countertops, blue backsplash, glass sheet backsplash and no island
Inspiration for a mid-sized 1950s galley porcelain tile enclosed kitchen remodel in Chicago with flat-panel cabinets, white cabinets, solid surface countertops, blue backsplash, glass sheet backsplash and no island
2





