Mid-Century Modern Kitchen with Solid Surface Countertops Ideas
Refine by:
Budget
Sort by:Popular Today
41 - 60 of 1,056 photos
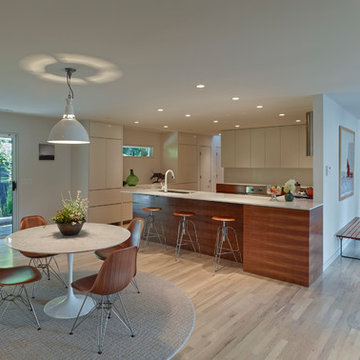
Tim Hursely
Mid-sized 1950s u-shaped light wood floor eat-in kitchen photo in Oklahoma City with an undermount sink, flat-panel cabinets, medium tone wood cabinets, solid surface countertops, white backsplash, paneled appliances and a peninsula
Mid-sized 1950s u-shaped light wood floor eat-in kitchen photo in Oklahoma City with an undermount sink, flat-panel cabinets, medium tone wood cabinets, solid surface countertops, white backsplash, paneled appliances and a peninsula
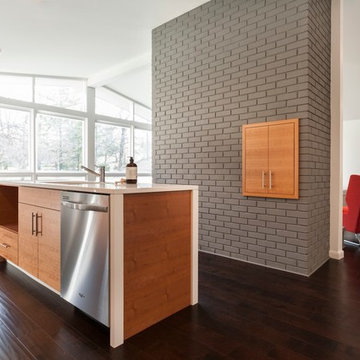
To keep a clean and utilitarian kitchen focus on modern fixtures and simple design. We love the white and wood combination here.
Example of a mid-sized 1960s galley dark wood floor eat-in kitchen design in Other with a double-bowl sink, flat-panel cabinets, light wood cabinets, solid surface countertops, white backsplash, stainless steel appliances and an island
Example of a mid-sized 1960s galley dark wood floor eat-in kitchen design in Other with a double-bowl sink, flat-panel cabinets, light wood cabinets, solid surface countertops, white backsplash, stainless steel appliances and an island
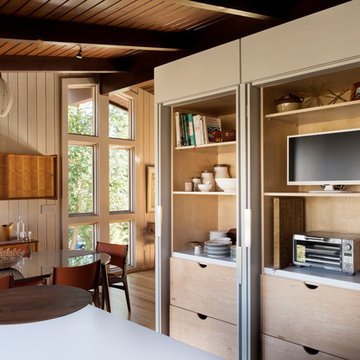
Inspiration for a mid-sized 1960s l-shaped light wood floor eat-in kitchen remodel in Atlanta with a double-bowl sink, shaker cabinets, orange cabinets, solid surface countertops, stainless steel appliances and an island
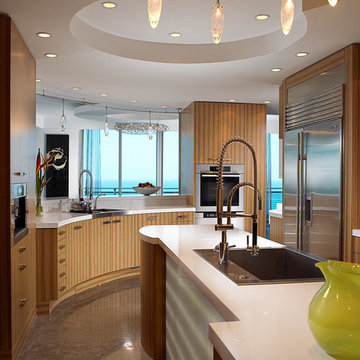
Example of a large mid-century modern u-shaped concrete floor and gray floor eat-in kitchen design in Miami with a double-bowl sink, flat-panel cabinets, light wood cabinets, solid surface countertops, white backsplash, subway tile backsplash, stainless steel appliances and an island
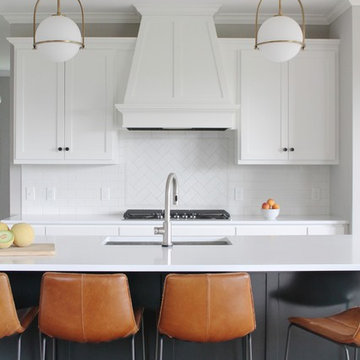
Carrie Charest Valentine
Kitchen - 1960s l-shaped medium tone wood floor and brown floor kitchen idea in Minneapolis with an undermount sink, shaker cabinets, white cabinets, solid surface countertops, white backsplash, subway tile backsplash, stainless steel appliances, an island and white countertops
Kitchen - 1960s l-shaped medium tone wood floor and brown floor kitchen idea in Minneapolis with an undermount sink, shaker cabinets, white cabinets, solid surface countertops, white backsplash, subway tile backsplash, stainless steel appliances, an island and white countertops
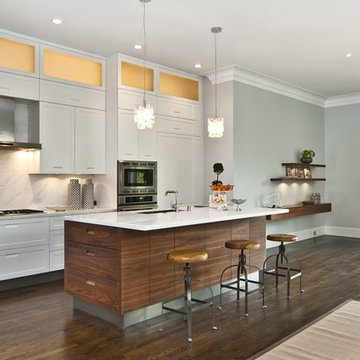
Large mid-century modern single-wall dark wood floor eat-in kitchen photo in San Francisco with an undermount sink, recessed-panel cabinets, white cabinets, solid surface countertops, stone slab backsplash, paneled appliances, an island and white backsplash
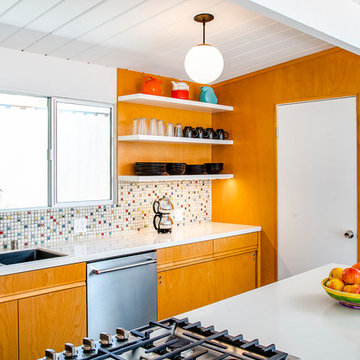
Mid-sized 1960s galley black floor and slate floor open concept kitchen photo in Los Angeles with an undermount sink, flat-panel cabinets, multicolored backsplash, stainless steel appliances, a peninsula, white countertops, medium tone wood cabinets, solid surface countertops and mosaic tile backsplash
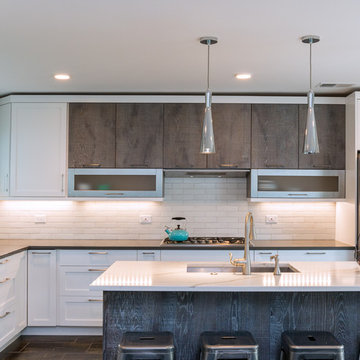
Eat-in kitchen - mid-sized 1960s l-shaped travertine floor eat-in kitchen idea in DC Metro with an undermount sink, shaker cabinets, white cabinets, solid surface countertops, white backsplash, subway tile backsplash, stainless steel appliances and an island
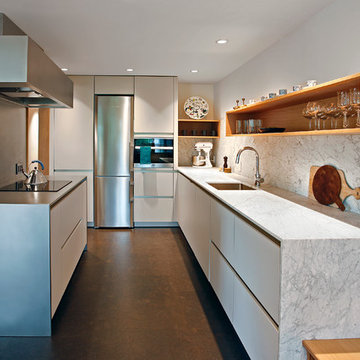
Eat-in kitchen - mid-sized mid-century modern l-shaped cork floor eat-in kitchen idea in Seattle with an undermount sink, flat-panel cabinets, white cabinets, solid surface countertops and stainless steel appliances
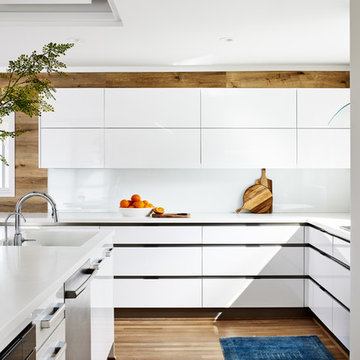
Eat-in kitchen - mid-sized 1960s l-shaped light wood floor and beige floor eat-in kitchen idea in DC Metro with flat-panel cabinets, white cabinets, solid surface countertops, white backsplash, stainless steel appliances, an island, white countertops, an integrated sink and glass sheet backsplash
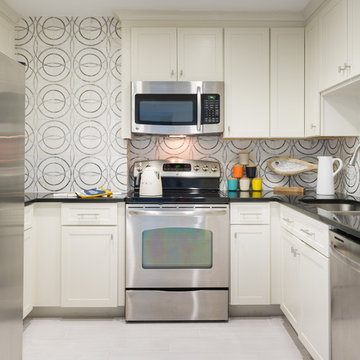
Mid-sized 1960s u-shaped porcelain tile and gray floor enclosed kitchen photo in Tampa with a double-bowl sink, shaker cabinets, white cabinets, solid surface countertops, multicolored backsplash, ceramic backsplash, stainless steel appliances and no island
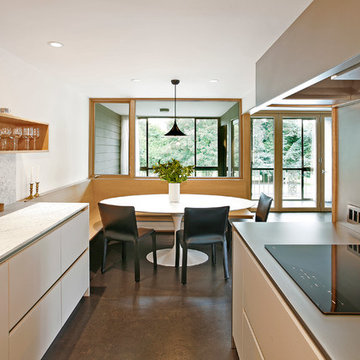
Mid-sized mid-century modern l-shaped cork floor eat-in kitchen photo in Seattle with an undermount sink, flat-panel cabinets, white cabinets, solid surface countertops and stainless steel appliances
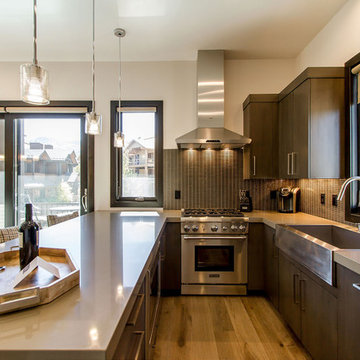
Small mid-century modern l-shaped light wood floor and beige floor eat-in kitchen photo in Salt Lake City with a farmhouse sink, flat-panel cabinets, dark wood cabinets, solid surface countertops, brown backsplash, mosaic tile backsplash, stainless steel appliances and a peninsula
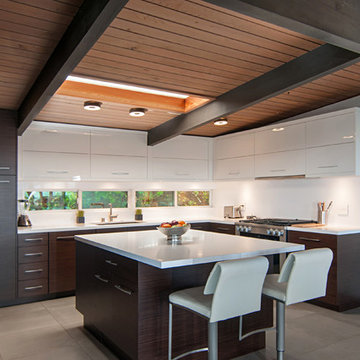
Our recent job in the College area features a mid-century up-date. The Cabinetry is quarter sawn ebony and gloss white acrylic. A Miele appliance package consisting of a refrigerator, speed-oven, coffeemaker, wine storage, 36″ range and concealed hood was chosen to add sophisticated functionality to this kitchen. The other noticeable finishes are the quartz counter-top and Dawn Kitchen & Bath Products, Inc. 16 gallon stainless steel sink. All products and finishes were chosen from our show room. One stop kitchen remodel source.

Vintage architecture meets modern-day charm with this Mission Style home in the Del Ida Historic District, only two blocks from downtown Delray Beach. The exterior features intricate details such as the stucco coated adobe architecture, a clay barrel roof and a warm oak paver driveway. Once inside this 3,515 square foot home, the intricate design and detail are evident with dark wood floors, shaker style cabinetry, a Estatuario Silk Neolith countertop & waterfall edge island. The remarkable downstairs Master Wing is complete with wood grain cabinetry & Pompeii Quartz Calacatta Supreme countertops, a 6′ freestanding tub & frameless shower. The Kitchen and Great Room are seamlessly integrated with luxurious Coffered ceilings, wood beams, and large sliders leading out to the pool and patio.
Robert Stevens Photography
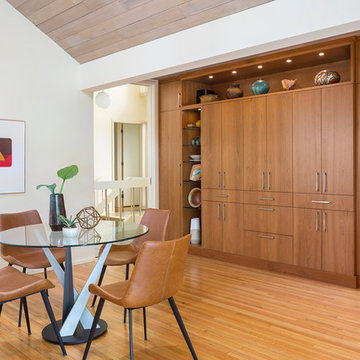
Opposite the island is a built-in cabinet thoughtfully designed to house the client’s mail station, wine storage, audio equipment while having ample room for pottery display and more.
Andrea Rugg Photography
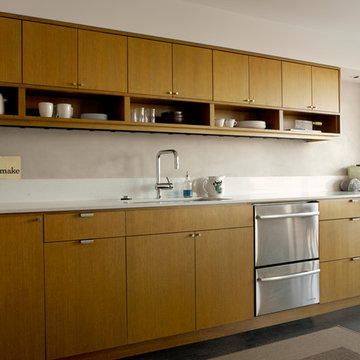
Inspiration for a mid-sized 1950s single-wall dark wood floor eat-in kitchen remodel in Seattle with an undermount sink, flat-panel cabinets, medium tone wood cabinets, solid surface countertops, white backsplash, stone slab backsplash and stainless steel appliances
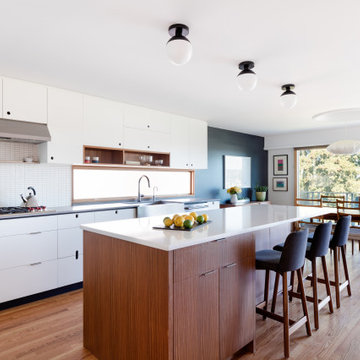
An expansive teak island anchors this modern Seattle kitchen. Giant sliding glass doors open on to a deck overlooking the city.
Inspiration for a mid-sized 1960s l-shaped medium tone wood floor and brown floor eat-in kitchen remodel in Seattle with flat-panel cabinets, white cabinets, solid surface countertops, stainless steel appliances, an island, white countertops, a farmhouse sink, white backsplash and mosaic tile backsplash
Inspiration for a mid-sized 1960s l-shaped medium tone wood floor and brown floor eat-in kitchen remodel in Seattle with flat-panel cabinets, white cabinets, solid surface countertops, stainless steel appliances, an island, white countertops, a farmhouse sink, white backsplash and mosaic tile backsplash
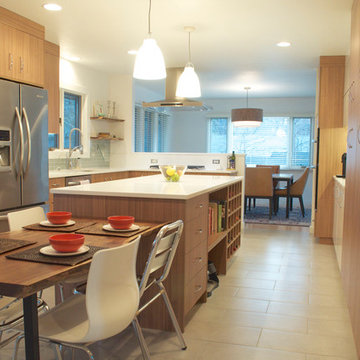
Example of a large 1950s l-shaped porcelain tile and beige floor eat-in kitchen design in Denver with an undermount sink, flat-panel cabinets, medium tone wood cabinets, solid surface countertops, blue backsplash, glass tile backsplash, stainless steel appliances and an island
Mid-Century Modern Kitchen with Solid Surface Countertops Ideas
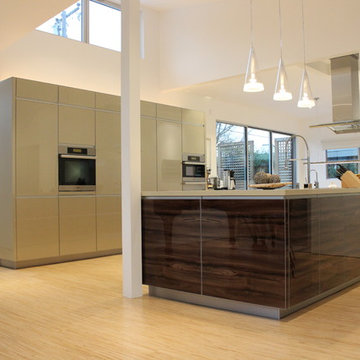
An Eichler architectural style of a house that went through an entire house remodeling, where the kitchen area was designed to be open to the family room and living room areas. Therefore, it was important to design the kitchen to blend well with the other adjacent areas and give it a Furniture Look style so it is not necessary look like an ordinary kitchen. To make this transition between the areas, the kitchen design layout has the emphasis on detached areas within the kitchen area, so those elements stand alone and give the furniture look style to the entire kitchen area. The use of the door styles selected for the kitchen area helped to blend easily with the contemporary style of the house.
Door style Finish: Alno Art pro, high gloss tempered glass door style, in the high gloss champagne color finish combined with the Alno Art Wood Glass, high gloss tempered glass door style, in the high gloss walnut color finish.
3





