Mid-Century Modern Kitchen with Solid Surface Countertops Ideas
Refine by:
Budget
Sort by:Popular Today
101 - 120 of 1,056 photos
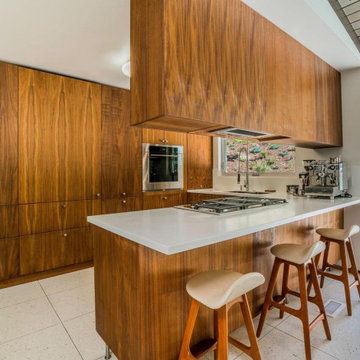
Looking in to kitchen.
Example of a mid-sized 1950s terrazzo floor, white floor and exposed beam kitchen design in Los Angeles with a double-bowl sink, flat-panel cabinets, solid surface countertops, stainless steel appliances, a peninsula, white countertops and medium tone wood cabinets
Example of a mid-sized 1950s terrazzo floor, white floor and exposed beam kitchen design in Los Angeles with a double-bowl sink, flat-panel cabinets, solid surface countertops, stainless steel appliances, a peninsula, white countertops and medium tone wood cabinets
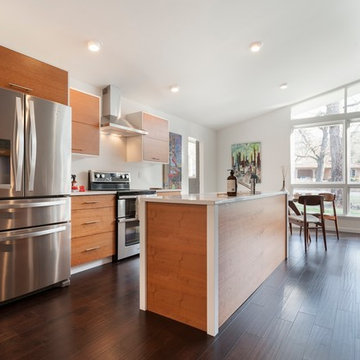
To keep a clean and utilitarian kitchen focus on modern fixtures and simple design. We love the white and wood combination here.
Mid-sized mid-century modern galley dark wood floor eat-in kitchen photo in Other with a double-bowl sink, flat-panel cabinets, light wood cabinets, solid surface countertops, white backsplash, stainless steel appliances and an island
Mid-sized mid-century modern galley dark wood floor eat-in kitchen photo in Other with a double-bowl sink, flat-panel cabinets, light wood cabinets, solid surface countertops, white backsplash, stainless steel appliances and an island
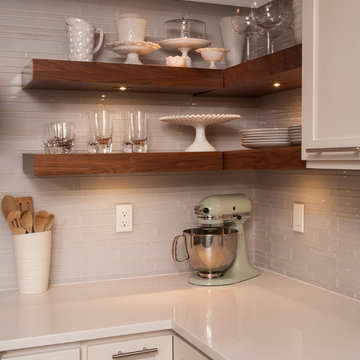
Example of a mid-sized 1960s l-shaped light wood floor and brown floor eat-in kitchen design in Seattle with an undermount sink, shaker cabinets, white cabinets, solid surface countertops, white backsplash, mosaic tile backsplash, stainless steel appliances and an island
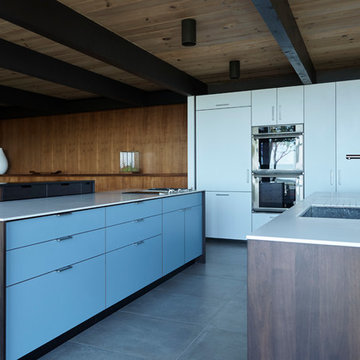
Henrybuilt
Mid-sized 1960s ceramic tile open concept kitchen photo in San Francisco with flat-panel cabinets, dark wood cabinets, solid surface countertops and two islands
Mid-sized 1960s ceramic tile open concept kitchen photo in San Francisco with flat-panel cabinets, dark wood cabinets, solid surface countertops and two islands
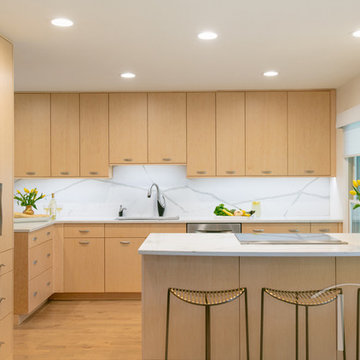
ASID award for kitchen design. Suzy Gorman Photography
Example of a small 1950s l-shaped medium tone wood floor kitchen design with an undermount sink, flat-panel cabinets, light wood cabinets, solid surface countertops, stone slab backsplash, stainless steel appliances and a peninsula
Example of a small 1950s l-shaped medium tone wood floor kitchen design with an undermount sink, flat-panel cabinets, light wood cabinets, solid surface countertops, stone slab backsplash, stainless steel appliances and a peninsula
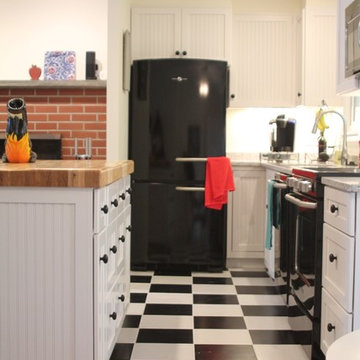
Eat-in kitchen - small 1960s l-shaped porcelain tile eat-in kitchen idea in New York with an undermount sink, shaker cabinets, white cabinets, solid surface countertops, multicolored backsplash, stone slab backsplash, black appliances and an island
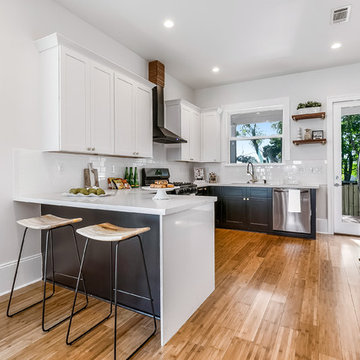
Inspiration for a mid-sized 1950s u-shaped bamboo floor and brown floor open concept kitchen remodel in New Orleans with an undermount sink, shaker cabinets, white cabinets, solid surface countertops, white backsplash, subway tile backsplash, stainless steel appliances, no island and white countertops
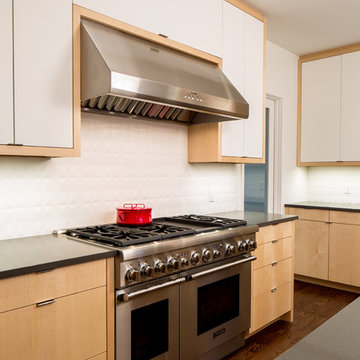
Farm Kid Studios
Example of a 1950s u-shaped dark wood floor kitchen design in Minneapolis with an undermount sink, flat-panel cabinets, light wood cabinets, solid surface countertops, white backsplash, porcelain backsplash, stainless steel appliances and an island
Example of a 1950s u-shaped dark wood floor kitchen design in Minneapolis with an undermount sink, flat-panel cabinets, light wood cabinets, solid surface countertops, white backsplash, porcelain backsplash, stainless steel appliances and an island
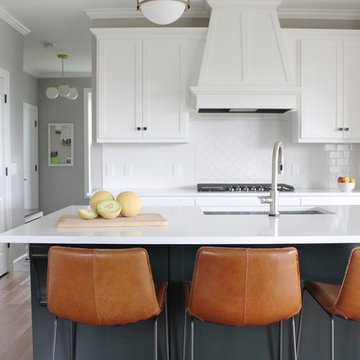
Carrie Charest Valentine
Inspiration for a 1960s l-shaped medium tone wood floor and brown floor kitchen remodel in Minneapolis with an undermount sink, shaker cabinets, white cabinets, solid surface countertops, white backsplash, subway tile backsplash, stainless steel appliances, an island and white countertops
Inspiration for a 1960s l-shaped medium tone wood floor and brown floor kitchen remodel in Minneapolis with an undermount sink, shaker cabinets, white cabinets, solid surface countertops, white backsplash, subway tile backsplash, stainless steel appliances, an island and white countertops
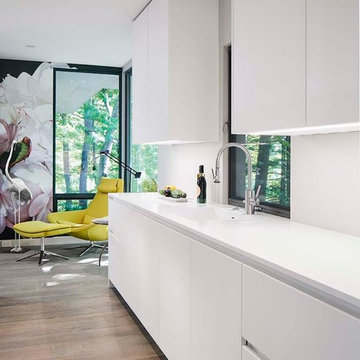
Dave Burk Photography
Example of a large 1960s light wood floor eat-in kitchen design in Chicago with an integrated sink, flat-panel cabinets, white cabinets, solid surface countertops, white backsplash, stainless steel appliances and no island
Example of a large 1960s light wood floor eat-in kitchen design in Chicago with an integrated sink, flat-panel cabinets, white cabinets, solid surface countertops, white backsplash, stainless steel appliances and no island
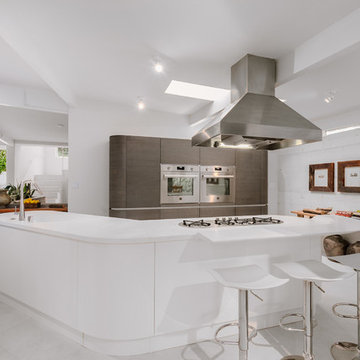
Example of a large mid-century modern galley open concept kitchen design in Los Angeles with an integrated sink, flat-panel cabinets, gray cabinets, solid surface countertops, an island and white countertops
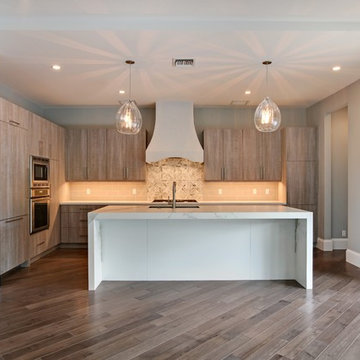
Vintage architecture meets modern-day charm with this Mission Style home in the Del Ida Historic District, only two blocks from downtown Delray Beach. The exterior features intricate details such as the stucco coated adobe architecture, a clay barrel roof and a warm oak paver driveway. Once inside this 3,515 square foot home, the intricate design and detail are evident with dark wood floors, shaker style cabinetry, a Estatuario Silk Neolith countertop & waterfall edge island. The remarkable downstairs Master Wing is complete with wood grain cabinetry & Pompeii Quartz Calacatta Supreme countertops, a 6′ freestanding tub & frameless shower. The Kitchen and Great Room are seamlessly integrated with luxurious Coffered ceilings, wood beams, and large sliders leading out to the pool and patio.
Make our latest gem your new Home Sweet Home, head over to our website to schedule your private showing.
Robert Stevens Photography
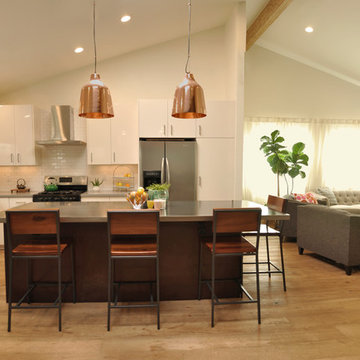
Modern kitchen design with high gloss cabinets mixed with subway backsplash. Wood island with grey countertops help warm up the space. Modern copper light fixtures hanging over the island provide plenty of light for gathering in the kitchen. Slanted walls leading to high ceilings with exposed beams create a great flow between kitchen and living spaces.
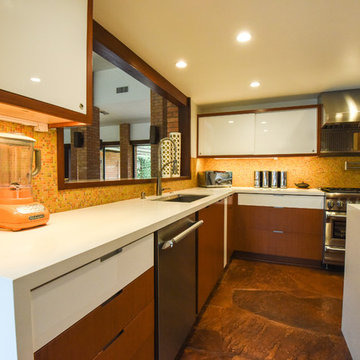
Wayne Sandlin
1950s u-shaped eat-in kitchen photo in Houston with an undermount sink, flat-panel cabinets, medium tone wood cabinets, solid surface countertops, orange backsplash, mosaic tile backsplash, stainless steel appliances and an island
1950s u-shaped eat-in kitchen photo in Houston with an undermount sink, flat-panel cabinets, medium tone wood cabinets, solid surface countertops, orange backsplash, mosaic tile backsplash, stainless steel appliances and an island
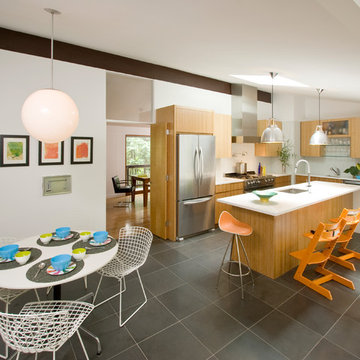
Kitchen renovation took into account the owners collections of original mid century modern furnishings. Globe Lighting fixtures were recycled from a building being demolished in the area and used in several areal of the home. A wall toaster remains as a relic of days gone by.

Example of a mid-sized mid-century modern u-shaped medium tone wood floor and brown floor open concept kitchen design in San Francisco with an undermount sink, flat-panel cabinets, medium tone wood cabinets, blue backsplash, ceramic backsplash, stainless steel appliances, no island, white countertops and solid surface countertops
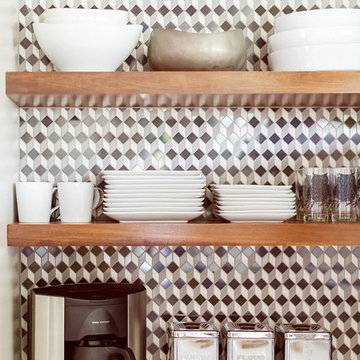
Midcentury modern kitchen with white kitchen cabinets, solid surface countertops, and tile backsplash. Open shelving is used throughout. The wet bar design includes teal grasscloth. The floors are the original 1950's Saltillo tile. A flush mount vent hood has been used to not obstruct the view.
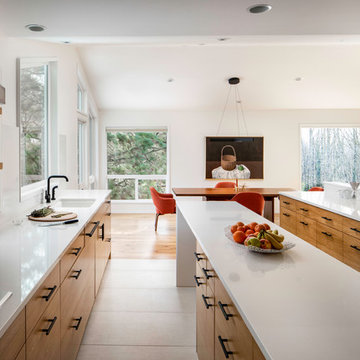
This extensive renovation brought a fresh and new look to a 1960s two level house and allowed the owners to remain in a neighborhood they love. The living spaces were reconfigured to be more open, light-filled and connected. This was achieved by opening walls, adding windows, and connecting the living and dining areas with a vaulted ceiling. The kitchen was given a new layout and lined with white oak cabinets. The entry and master suite were redesigned to be more inviting, functional, and serene. An indoor-outdoor sunroom and a second level workshop was added to the garage.
Finishes were refreshed throughout the house in a limited palette of white oak and black accents. The interiors were by Introspecs, and the builder was Hammer & Hand Construction.
Photo by Caleb Vandermeer Photography
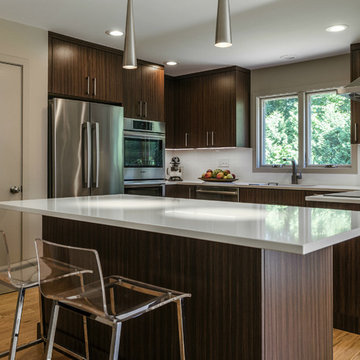
Mid century modern kitchen designed by Ron Fisher
Guilford, Connecticut To get more detailed information copy and paste this link into your browser. https://thekitchencompany.com/blog/featured-kitchen-contemporary-haven
Photographer, Dennis Carbo
Mid-Century Modern Kitchen with Solid Surface Countertops Ideas
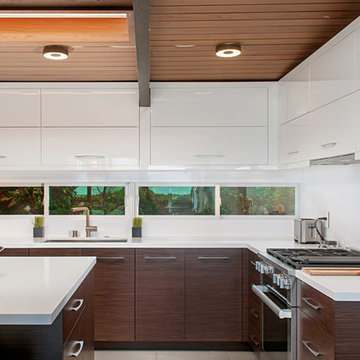
Our recent job in the College area features a mid-century up-date. The Cabinetry is quarter sawn ebony and gloss white acrylic. A Miele appliance package consisting of a refrigerator, speed-oven, coffeemaker, wine storage, 36″ range and concealed hood was chosen to add sophisticated functionality to this kitchen. The other noticeable finishes are the quartz counter-top and Dawn Kitchen & Bath Products, Inc. 16 gallon stainless steel sink. All products and finishes were chosen from our show room. One stop kitchen remodel source.
6





