Mid-Century Modern Kitchen with Solid Surface Countertops Ideas
Refine by:
Budget
Sort by:Popular Today
81 - 100 of 1,056 photos

FineCraft Contractors, Inc.
Lococo Architects
Example of a mid-sized 1960s u-shaped medium tone wood floor and brown floor open concept kitchen design in DC Metro with flat-panel cabinets, brown cabinets, solid surface countertops, an island and white countertops
Example of a mid-sized 1960s u-shaped medium tone wood floor and brown floor open concept kitchen design in DC Metro with flat-panel cabinets, brown cabinets, solid surface countertops, an island and white countertops
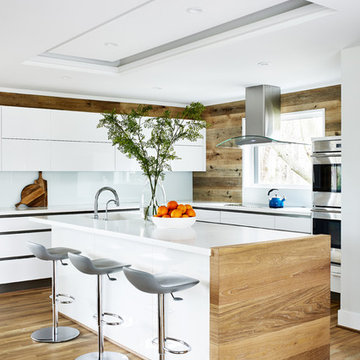
Example of a mid-sized 1960s l-shaped light wood floor and beige floor eat-in kitchen design in DC Metro with flat-panel cabinets, white cabinets, solid surface countertops, white backsplash, stainless steel appliances, an island, white countertops, an integrated sink and glass sheet backsplash
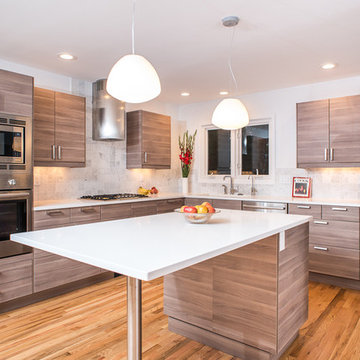
Jeeheon Cho Photography
Open concept kitchen - mid-sized 1960s u-shaped medium tone wood floor and brown floor open concept kitchen idea in Detroit with an undermount sink, flat-panel cabinets, medium tone wood cabinets, solid surface countertops, white backsplash, ceramic backsplash, stainless steel appliances and an island
Open concept kitchen - mid-sized 1960s u-shaped medium tone wood floor and brown floor open concept kitchen idea in Detroit with an undermount sink, flat-panel cabinets, medium tone wood cabinets, solid surface countertops, white backsplash, ceramic backsplash, stainless steel appliances and an island
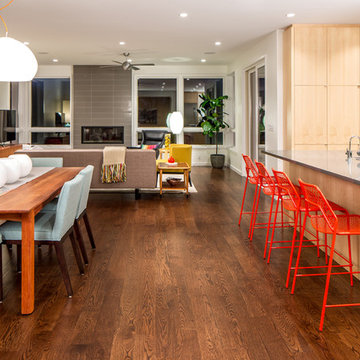
Farm Kid Studios
Open concept kitchen - 1950s u-shaped dark wood floor open concept kitchen idea in Minneapolis with an undermount sink, flat-panel cabinets, light wood cabinets, solid surface countertops, white backsplash, porcelain backsplash, stainless steel appliances and an island
Open concept kitchen - 1950s u-shaped dark wood floor open concept kitchen idea in Minneapolis with an undermount sink, flat-panel cabinets, light wood cabinets, solid surface countertops, white backsplash, porcelain backsplash, stainless steel appliances and an island
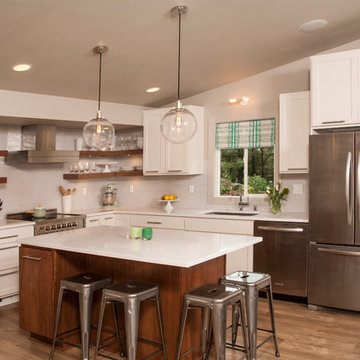
Inspiration for a mid-sized 1950s l-shaped light wood floor and brown floor eat-in kitchen remodel in Seattle with an undermount sink, shaker cabinets, white cabinets, solid surface countertops, white backsplash, mosaic tile backsplash, stainless steel appliances and an island
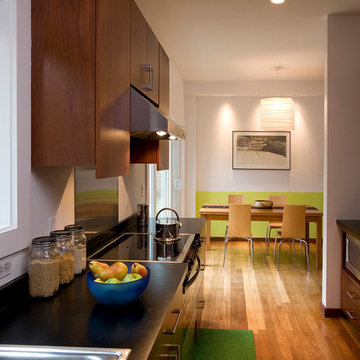
Peter Vanderwarker
Small 1950s galley medium tone wood floor eat-in kitchen photo in Boston with a drop-in sink, flat-panel cabinets, medium tone wood cabinets, solid surface countertops, stainless steel appliances and no island
Small 1950s galley medium tone wood floor eat-in kitchen photo in Boston with a drop-in sink, flat-panel cabinets, medium tone wood cabinets, solid surface countertops, stainless steel appliances and no island
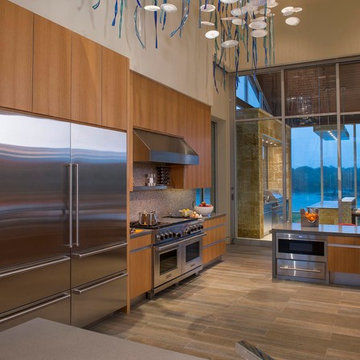
Danny Piassick
Eat-in kitchen - huge 1960s u-shaped porcelain tile eat-in kitchen idea in Austin with an undermount sink, flat-panel cabinets, medium tone wood cabinets, solid surface countertops, beige backsplash, mosaic tile backsplash, stainless steel appliances and no island
Eat-in kitchen - huge 1960s u-shaped porcelain tile eat-in kitchen idea in Austin with an undermount sink, flat-panel cabinets, medium tone wood cabinets, solid surface countertops, beige backsplash, mosaic tile backsplash, stainless steel appliances and no island
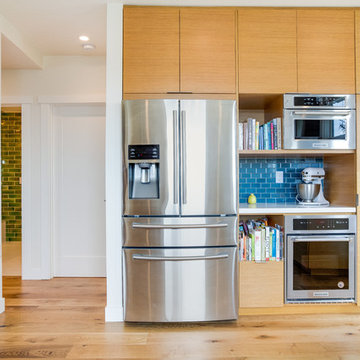
Mid-sized mid-century modern u-shaped medium tone wood floor and brown floor open concept kitchen photo in San Francisco with an undermount sink, flat-panel cabinets, medium tone wood cabinets, blue backsplash, ceramic backsplash, stainless steel appliances, no island, white countertops and solid surface countertops
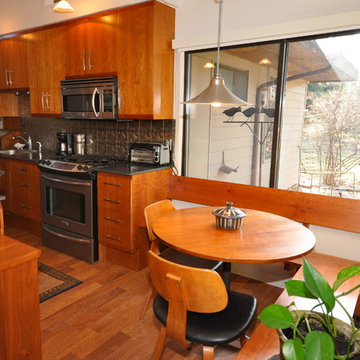
Jaksa Builders designed and built the custom cabinetry and matching seating area. Cabinets are built utilizing the 32 mm European hardware system to maximize space.
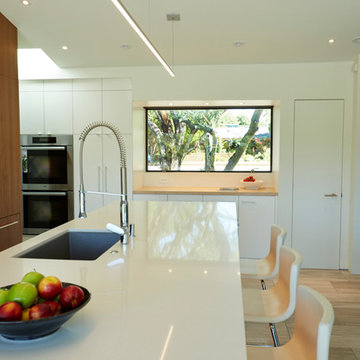
Steve Craft Photography
Mid-sized 1950s single-wall limestone floor kitchen pantry photo in Phoenix with an undermount sink, flat-panel cabinets, medium tone wood cabinets, solid surface countertops, paneled appliances and an island
Mid-sized 1950s single-wall limestone floor kitchen pantry photo in Phoenix with an undermount sink, flat-panel cabinets, medium tone wood cabinets, solid surface countertops, paneled appliances and an island
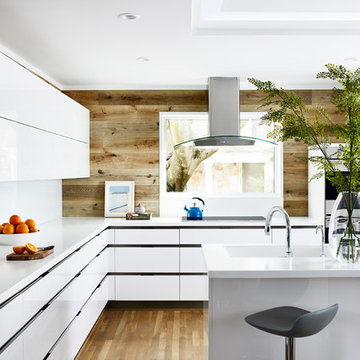
Eat-in kitchen - mid-sized 1950s l-shaped light wood floor and beige floor eat-in kitchen idea in DC Metro with flat-panel cabinets, white cabinets, solid surface countertops, white backsplash, stainless steel appliances, an island, white countertops, an integrated sink and glass sheet backsplash
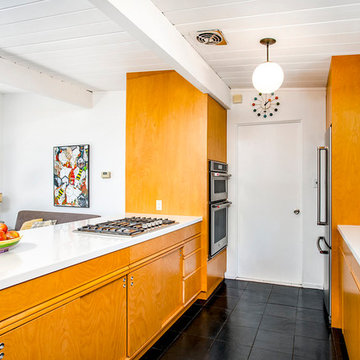
Example of a mid-sized mid-century modern galley black floor and slate floor open concept kitchen design in Los Angeles with an undermount sink, flat-panel cabinets, multicolored backsplash, stainless steel appliances, a peninsula, white countertops, medium tone wood cabinets, solid surface countertops and mosaic tile backsplash
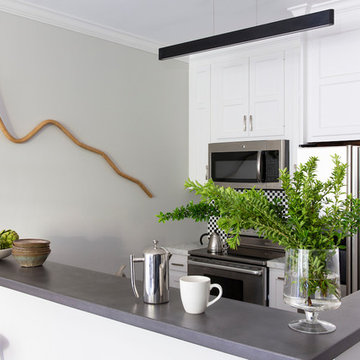
Vivian Johnson
Example of a small mid-century modern galley dark wood floor and brown floor eat-in kitchen design in San Francisco with recessed-panel cabinets, white cabinets, solid surface countertops, multicolored backsplash, mosaic tile backsplash, stainless steel appliances, a peninsula and gray countertops
Example of a small mid-century modern galley dark wood floor and brown floor eat-in kitchen design in San Francisco with recessed-panel cabinets, white cabinets, solid surface countertops, multicolored backsplash, mosaic tile backsplash, stainless steel appliances, a peninsula and gray countertops
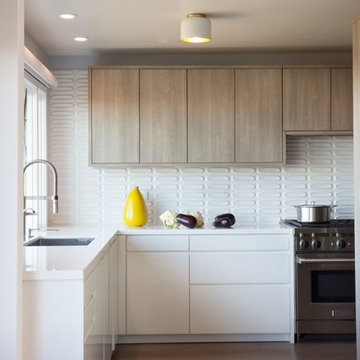
Julie Mikos
Enclosed kitchen - mid-century modern galley enclosed kitchen idea in San Francisco with an undermount sink, flat-panel cabinets, light wood cabinets, solid surface countertops, white backsplash, ceramic backsplash, stainless steel appliances and no island
Enclosed kitchen - mid-century modern galley enclosed kitchen idea in San Francisco with an undermount sink, flat-panel cabinets, light wood cabinets, solid surface countertops, white backsplash, ceramic backsplash, stainless steel appliances and no island
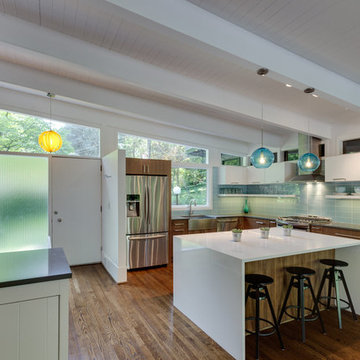
Kitchen - large mid-century modern l-shaped dark wood floor and brown floor kitchen idea in Los Angeles with a farmhouse sink, flat-panel cabinets, brown cabinets, solid surface countertops, blue backsplash, glass tile backsplash, stainless steel appliances, an island and gray countertops
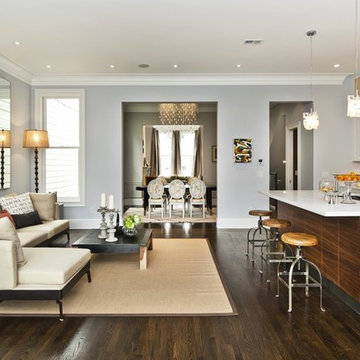
Example of a large 1960s single-wall dark wood floor eat-in kitchen design in San Francisco with an undermount sink, recessed-panel cabinets, white cabinets, solid surface countertops, yellow backsplash, stone slab backsplash, paneled appliances and an island
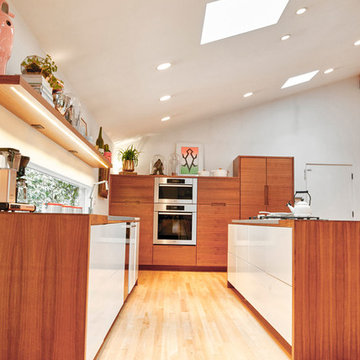
Open concept kitchen - large mid-century modern l-shaped light wood floor and beige floor open concept kitchen idea in Portland with an undermount sink, flat-panel cabinets, medium tone wood cabinets, solid surface countertops, paneled appliances, an island and white countertops
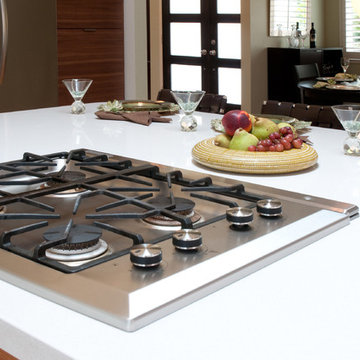
The kitchen and dining areas are connected in this great-room layout, and the kitchen island is equipped with seating allowing for more guests in the dining areas. This open kitchen design creates a grand ambiance for the space, connecting three rooms into one cohesive design.
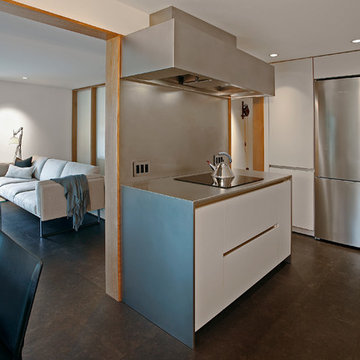
Eat-in kitchen - mid-sized 1960s l-shaped cork floor eat-in kitchen idea in Seattle with an undermount sink, flat-panel cabinets, white cabinets, solid surface countertops and stainless steel appliances
Mid-Century Modern Kitchen with Solid Surface Countertops Ideas
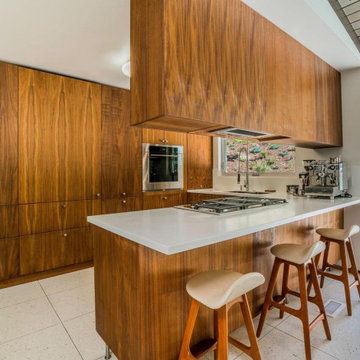
Looking in to kitchen.
Example of a mid-sized 1950s terrazzo floor, white floor and exposed beam kitchen design in Los Angeles with a double-bowl sink, flat-panel cabinets, solid surface countertops, stainless steel appliances, a peninsula, white countertops and medium tone wood cabinets
Example of a mid-sized 1950s terrazzo floor, white floor and exposed beam kitchen design in Los Angeles with a double-bowl sink, flat-panel cabinets, solid surface countertops, stainless steel appliances, a peninsula, white countertops and medium tone wood cabinets
5





