Mid-Century Modern Kitchen with Subway Tile Backsplash Ideas
Refine by:
Budget
Sort by:Popular Today
41 - 60 of 1,964 photos
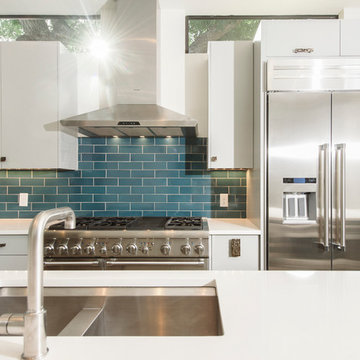
Milestone Community Builders
1950s concrete floor kitchen photo in Austin with an undermount sink, flat-panel cabinets, white cabinets, quartz countertops, blue backsplash, subway tile backsplash, stainless steel appliances and an island
1950s concrete floor kitchen photo in Austin with an undermount sink, flat-panel cabinets, white cabinets, quartz countertops, blue backsplash, subway tile backsplash, stainless steel appliances and an island
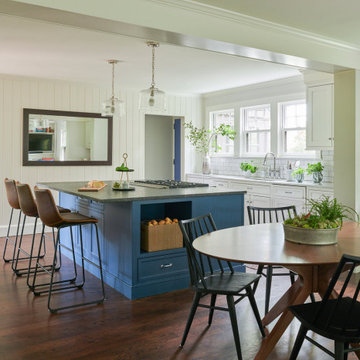
Example of a 1960s dark wood floor and brown floor eat-in kitchen design in Other with shaker cabinets, white cabinets, granite countertops, white backsplash, subway tile backsplash, stainless steel appliances, an island and black countertops
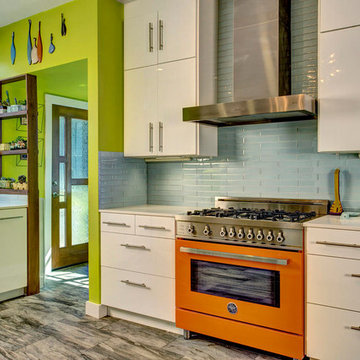
John Wilbanks Photography
Inspiration for a mid-century modern kitchen remodel in Seattle with flat-panel cabinets, white cabinets and subway tile backsplash
Inspiration for a mid-century modern kitchen remodel in Seattle with flat-panel cabinets, white cabinets and subway tile backsplash
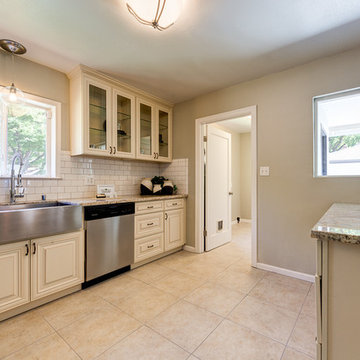
Eat-in kitchen - small 1950s l-shaped ceramic tile eat-in kitchen idea in Sacramento with a farmhouse sink, raised-panel cabinets, white cabinets, granite countertops, white backsplash, subway tile backsplash, stainless steel appliances and a peninsula
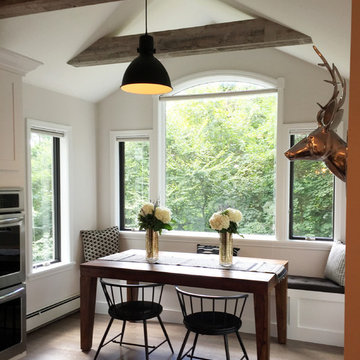
Mid-sized 1950s l-shaped medium tone wood floor kitchen pantry photo in New York with a farmhouse sink, white cabinets, quartzite countertops, white backsplash, subway tile backsplash and stainless steel appliances
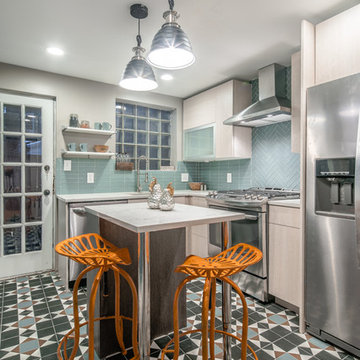
Enclosed kitchen - small 1960s l-shaped ceramic tile and multicolored floor enclosed kitchen idea in Philadelphia with an undermount sink, flat-panel cabinets, beige cabinets, quartz countertops, blue backsplash, subway tile backsplash, stainless steel appliances and an island
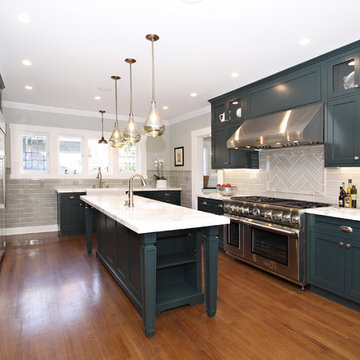
We completely overhauled the drab, sad and dark kitchen into this custom designed modern, yet traditional chef's kitchen. It is perfect for entertaining, hosting gatherings and cooking everything you have ever dreamed of.
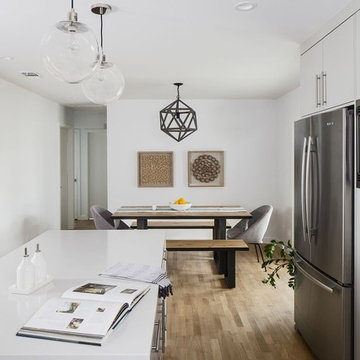
The kitchen features an all new layout which now includes an island and built in appliances.
Example of a mid-sized 1950s l-shaped light wood floor eat-in kitchen design in Austin with a farmhouse sink, flat-panel cabinets, gray cabinets, glass countertops, white backsplash, subway tile backsplash, stainless steel appliances and an island
Example of a mid-sized 1950s l-shaped light wood floor eat-in kitchen design in Austin with a farmhouse sink, flat-panel cabinets, gray cabinets, glass countertops, white backsplash, subway tile backsplash, stainless steel appliances and an island
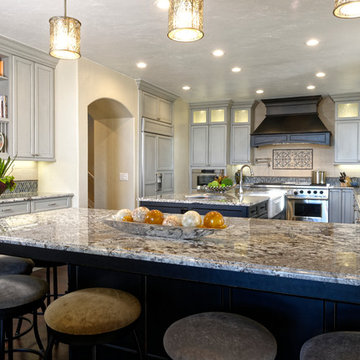
Warren Jordan
Open concept kitchen - mid-sized 1960s u-shaped dark wood floor open concept kitchen idea in Denver with a farmhouse sink, shaker cabinets, beige cabinets, granite countertops, beige backsplash, subway tile backsplash, paneled appliances and two islands
Open concept kitchen - mid-sized 1960s u-shaped dark wood floor open concept kitchen idea in Denver with a farmhouse sink, shaker cabinets, beige cabinets, granite countertops, beige backsplash, subway tile backsplash, paneled appliances and two islands
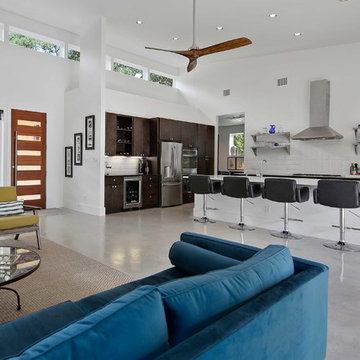
mid century modern house locate north of san antonio texas
house designed by oscar e flores design studio
photos by lauren keller
Eat-in kitchen - mid-sized 1950s l-shaped concrete floor and gray floor eat-in kitchen idea in Austin with an undermount sink, flat-panel cabinets, dark wood cabinets, quartz countertops, white backsplash, subway tile backsplash, stainless steel appliances and an island
Eat-in kitchen - mid-sized 1950s l-shaped concrete floor and gray floor eat-in kitchen idea in Austin with an undermount sink, flat-panel cabinets, dark wood cabinets, quartz countertops, white backsplash, subway tile backsplash, stainless steel appliances and an island

Daylight was maximized in a previously segmented and enclosed space by removing a load-bearing wall to the living room. The kitchen design incorporates a new island for added countertop space and entertaining. 10K worked closely with our clients to ensure the existing mid-century integrity of the home was maintained.
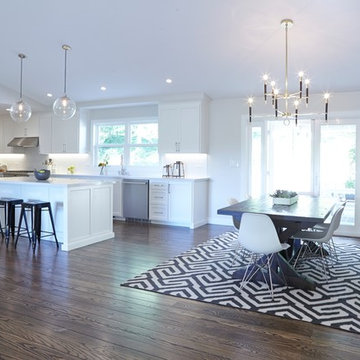
Example of a large 1950s galley dark wood floor eat-in kitchen design in San Francisco with an undermount sink, shaker cabinets, white cabinets, quartz countertops, white backsplash, subway tile backsplash, stainless steel appliances and an island
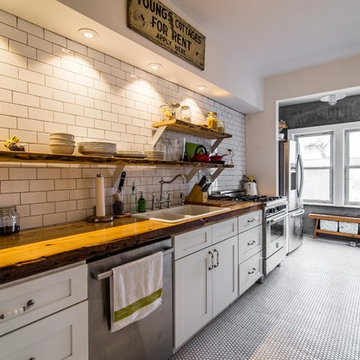
Nicholas Doyle
Example of a mid-sized mid-century modern single-wall porcelain tile enclosed kitchen design in New York with a double-bowl sink, shaker cabinets, white cabinets, wood countertops, white backsplash, subway tile backsplash, stainless steel appliances and no island
Example of a mid-sized mid-century modern single-wall porcelain tile enclosed kitchen design in New York with a double-bowl sink, shaker cabinets, white cabinets, wood countertops, white backsplash, subway tile backsplash, stainless steel appliances and no island
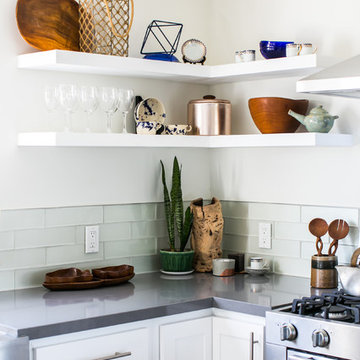
Example of a mid-sized 1960s u-shaped dark wood floor eat-in kitchen design in Los Angeles with a farmhouse sink, shaker cabinets, white cabinets, white backsplash, subway tile backsplash and stainless steel appliances
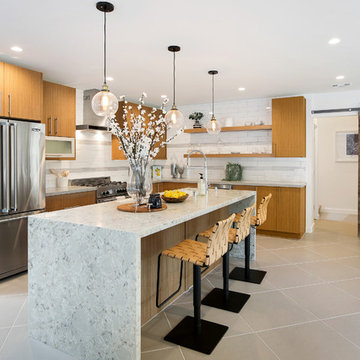
Eat-in kitchen - mid-sized 1960s l-shaped porcelain tile and gray floor eat-in kitchen idea in Los Angeles with a single-bowl sink, flat-panel cabinets, medium tone wood cabinets, quartz countertops, white backsplash, subway tile backsplash, stainless steel appliances and an island
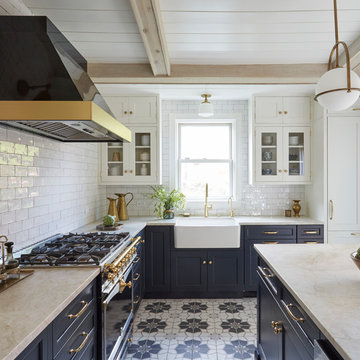
Design by: Kitchen Lab Interiors
Inspiration for a 1960s kitchen remodel in New York with white backsplash and subway tile backsplash
Inspiration for a 1960s kitchen remodel in New York with white backsplash and subway tile backsplash
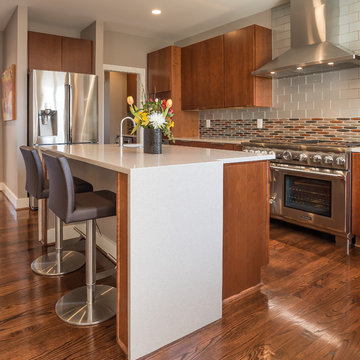
Large 1950s u-shaped medium tone wood floor open concept kitchen photo in DC Metro with an undermount sink, flat-panel cabinets, medium tone wood cabinets, quartzite countertops, white backsplash, subway tile backsplash, stainless steel appliances and an island
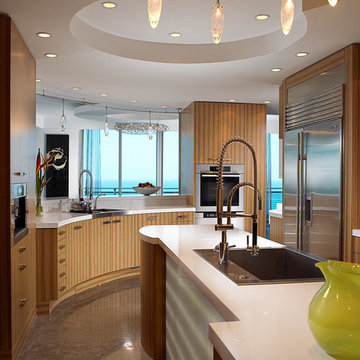
Example of a large mid-century modern u-shaped concrete floor and gray floor eat-in kitchen design in Miami with a double-bowl sink, flat-panel cabinets, light wood cabinets, solid surface countertops, white backsplash, subway tile backsplash, stainless steel appliances and an island
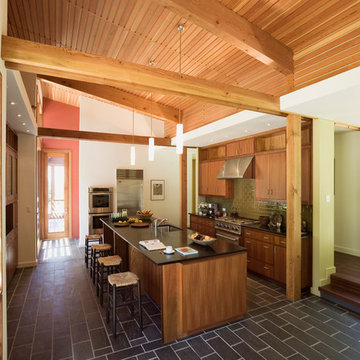
Example of a mid-sized 1950s galley slate floor eat-in kitchen design in Bridgeport with a single-bowl sink, flat-panel cabinets, medium tone wood cabinets, granite countertops, beige backsplash, subway tile backsplash, stainless steel appliances and an island
Mid-Century Modern Kitchen with Subway Tile Backsplash Ideas
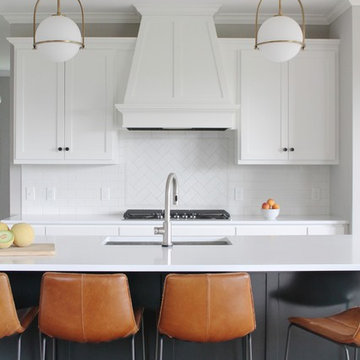
Carrie Charest Valentine
Kitchen - 1960s l-shaped medium tone wood floor and brown floor kitchen idea in Minneapolis with an undermount sink, shaker cabinets, white cabinets, solid surface countertops, white backsplash, subway tile backsplash, stainless steel appliances, an island and white countertops
Kitchen - 1960s l-shaped medium tone wood floor and brown floor kitchen idea in Minneapolis with an undermount sink, shaker cabinets, white cabinets, solid surface countertops, white backsplash, subway tile backsplash, stainless steel appliances, an island and white countertops
3





