Mid-Century Modern L-Shaped Kitchen Ideas
Refine by:
Budget
Sort by:Popular Today
81 - 100 of 6,467 photos
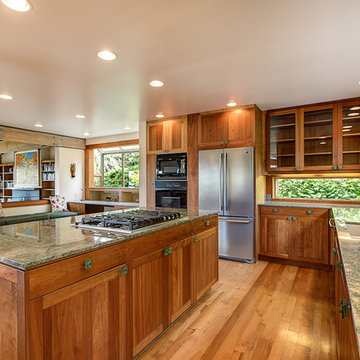
Gordon Wang © 2014
Mid-sized 1960s l-shaped light wood floor kitchen photo in Seattle with a drop-in sink, medium tone wood cabinets, granite countertops, gray backsplash, stone slab backsplash, stainless steel appliances and an island
Mid-sized 1960s l-shaped light wood floor kitchen photo in Seattle with a drop-in sink, medium tone wood cabinets, granite countertops, gray backsplash, stone slab backsplash, stainless steel appliances and an island

Inspiration for a mid-sized 1960s l-shaped porcelain tile and gray floor kitchen pantry remodel in Chicago with an undermount sink, recessed-panel cabinets, blue cabinets, quartz countertops, beige backsplash, ceramic backsplash, white appliances, an island and white countertops

This craftsman kitchen borrows natural elements from architect and design icon, Frank Lloyd Wright. A slate backsplash, soapstone counters, and wood cabinetry is a perfect throwback to midcentury design.
What ties this kitchen to present day design are elements such as stainless steel appliances and smart and hidden storage. This kitchen takes advantage of every nook and cranny to provide extra storage for pantry items and cookware.

Open concept kitchen - mid-sized 1960s l-shaped medium tone wood floor, brown floor and tray ceiling open concept kitchen idea in Denver with an undermount sink, flat-panel cabinets, medium tone wood cabinets, quartz countertops, multicolored backsplash, ceramic backsplash, stainless steel appliances, an island and white countertops

A contemporary, Mid-Century Modern kitchen refresh with gorgeous high-gloss white and walnut wood cabinetry paired with bright, red accents. The flooring is a beautifully speckled Terrazzo tile. Open shelving against a reclaimed brick backsplash is brightened up with recessed lighting. Our designer, Mackenzie Cain, created this truly unique kitchen for these stylish homeowners.
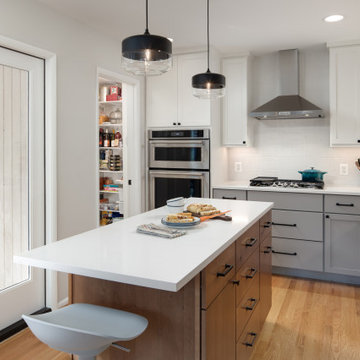
The kitchen was at the top of the list for a total overhaul – the worn oak cabinets, dated appliances, and clunky layout all had to go. Removing the decorative soffits allowed us to take the new cabinetry all the way to the ceiling, adding functional storage and visually extending the room’s height. We reconfigured the layout from a modified U to an L-shape which accomplished several things – it opened up the kitchen to the dining room, redirected circulation, and most importantly, created space for an island. A brand new pantry was created for overflow food storage, bulk items, occasional dishware and small appliances, ensuring that our client’s goal of uncluttered countertops was achievable.
The finish selections and clean lines give a nod to the home’s mid-century bones. The wood island provides warmth and the light quartz countertops, textured backsplash and white cabinets keep the kitchen feeling light and bright. We opted to install open shelving above the sink which provides display space and needed storage without the bulkiness of an overhead cabinet. The matte black faucet, hardware and decorative pendants add another level of visual interest to the modern kitchen. To unify the kitchen and dining room, we replaced the drab kitchen flooring with select red oak hardwoods that were expertly installed and refinished to match the gorgeous wood flooring throughout the home.

Example of a mid-sized 1960s l-shaped light wood floor and brown floor eat-in kitchen design in Denver with an undermount sink, shaker cabinets, white cabinets, quartz countertops, gray backsplash, ceramic backsplash, stainless steel appliances, an island and gray countertops

Example of a mid-sized mid-century modern l-shaped medium tone wood floor and brown floor eat-in kitchen design in Portland with flat-panel cabinets, medium tone wood cabinets, quartz countertops, green backsplash, glass tile backsplash, stainless steel appliances, an island and gray countertops
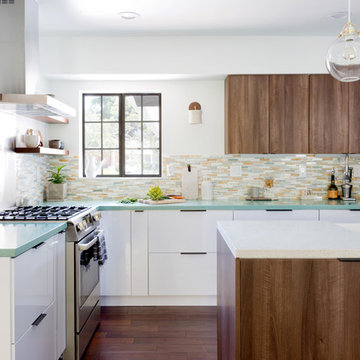
Kitchen - 1950s l-shaped dark wood floor and brown floor kitchen idea in Orange County with a farmhouse sink, flat-panel cabinets, dark wood cabinets, multicolored backsplash, matchstick tile backsplash, paneled appliances, an island and green countertops
Lauren Colton
Small mid-century modern l-shaped medium tone wood floor and brown floor open concept kitchen photo in Seattle with a single-bowl sink, flat-panel cabinets, medium tone wood cabinets, marble countertops, white backsplash, stone slab backsplash, paneled appliances and an island
Small mid-century modern l-shaped medium tone wood floor and brown floor open concept kitchen photo in Seattle with a single-bowl sink, flat-panel cabinets, medium tone wood cabinets, marble countertops, white backsplash, stone slab backsplash, paneled appliances and an island
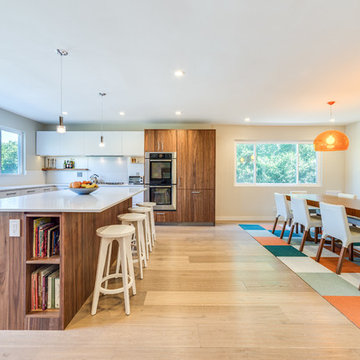
Example of a large 1960s l-shaped light wood floor and beige floor eat-in kitchen design in Los Angeles with flat-panel cabinets, medium tone wood cabinets, stainless steel appliances, an island, an undermount sink, solid surface countertops and white backsplash
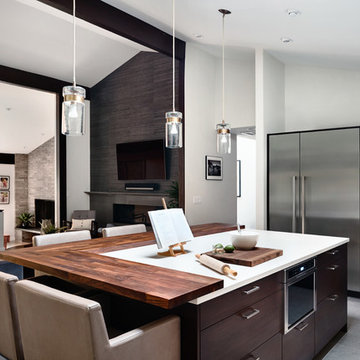
Large 1950s l-shaped eat-in kitchen photo in New York with a drop-in sink, flat-panel cabinets, dark wood cabinets and an island
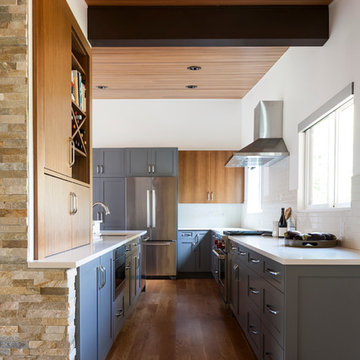
John Granen
Open concept kitchen - mid-sized 1950s l-shaped open concept kitchen idea in Seattle with recessed-panel cabinets, gray cabinets, quartz countertops, white backsplash, ceramic backsplash and an island
Open concept kitchen - mid-sized 1950s l-shaped open concept kitchen idea in Seattle with recessed-panel cabinets, gray cabinets, quartz countertops, white backsplash, ceramic backsplash and an island
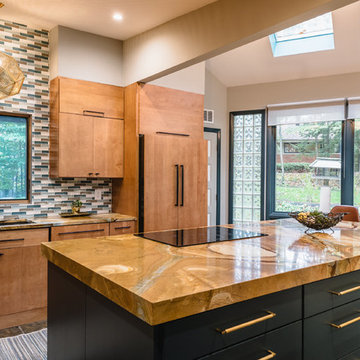
Mid-sized 1950s l-shaped slate floor and multicolored floor eat-in kitchen photo in Detroit with a single-bowl sink, flat-panel cabinets, medium tone wood cabinets, quartzite countertops, multicolored backsplash, ceramic backsplash, black appliances and an island

Download our free ebook, Creating the Ideal Kitchen. DOWNLOAD NOW
Designed by: Susan Klimala, CKD, CBD
Photography by: Michael Kaskel
For more information on kitchen, bath and interior design ideas go to: www.kitchenstudio-ge.com
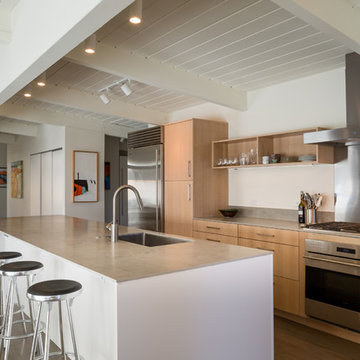
JC Buck Photography
Inspiration for a mid-century modern l-shaped medium tone wood floor eat-in kitchen remodel in Denver with a single-bowl sink, flat-panel cabinets, light wood cabinets, gray backsplash and an island
Inspiration for a mid-century modern l-shaped medium tone wood floor eat-in kitchen remodel in Denver with a single-bowl sink, flat-panel cabinets, light wood cabinets, gray backsplash and an island
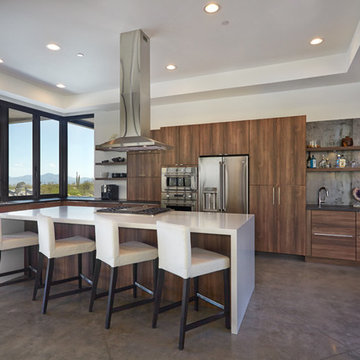
Example of a large 1950s l-shaped concrete floor eat-in kitchen design in Phoenix with an undermount sink, flat-panel cabinets, dark wood cabinets, quartz countertops, metallic backsplash, metal backsplash, stainless steel appliances and an island
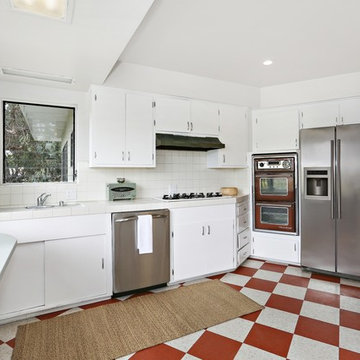
Inspiration for a mid-century modern l-shaped kitchen remodel in Los Angeles with flat-panel cabinets, white cabinets, white backsplash, stainless steel appliances and no island
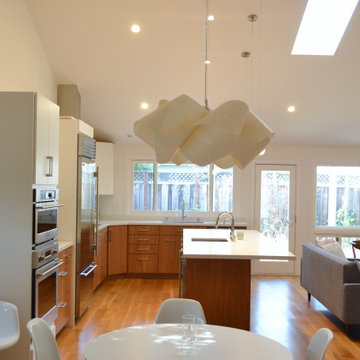
A vaulted ceiling great room with top end appliances, clean mid century modern lines and great access to the back yard.
Example of a large mid-century modern l-shaped medium tone wood floor, brown floor and vaulted ceiling open concept kitchen design in San Francisco with an undermount sink, flat-panel cabinets, medium tone wood cabinets, quartz countertops, white backsplash, porcelain backsplash, stainless steel appliances, an island and white countertops
Example of a large mid-century modern l-shaped medium tone wood floor, brown floor and vaulted ceiling open concept kitchen design in San Francisco with an undermount sink, flat-panel cabinets, medium tone wood cabinets, quartz countertops, white backsplash, porcelain backsplash, stainless steel appliances, an island and white countertops
Mid-Century Modern L-Shaped Kitchen Ideas

Inspiration for a large 1950s l-shaped medium tone wood floor and vaulted ceiling eat-in kitchen remodel in Nashville with an undermount sink, flat-panel cabinets, medium tone wood cabinets, quartz countertops, green backsplash, porcelain backsplash, stainless steel appliances, an island and white countertops
5





