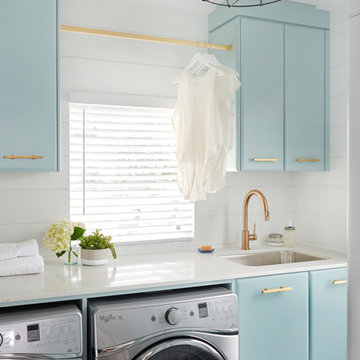Mid-Century Modern Laundry Room with Flat-Panel Cabinets Ideas
Refine by:
Budget
Sort by:Popular Today
121 - 140 of 211 photos
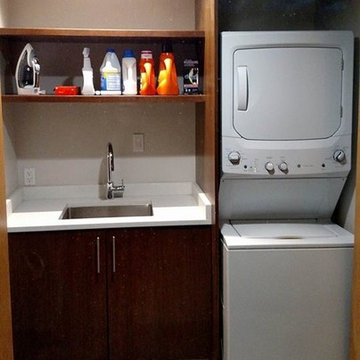
1960s single-wall concrete floor laundry closet photo in Boston with an undermount sink, flat-panel cabinets, dark wood cabinets, quartz countertops, white walls and a stacked washer/dryer
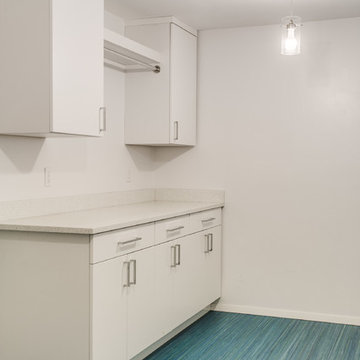
Laundry room:
New Marmolium floor, flat panel cabinets, utility sink
Inspiration for a mid-sized mid-century modern l-shaped vinyl floor and blue floor utility room remodel in Seattle with an utility sink, flat-panel cabinets, white cabinets, white walls and a stacked washer/dryer
Inspiration for a mid-sized mid-century modern l-shaped vinyl floor and blue floor utility room remodel in Seattle with an utility sink, flat-panel cabinets, white cabinets, white walls and a stacked washer/dryer

Customized cabinetry is used in this drop zone area in the laundry/mudroom to accommodate a kimchi refrigerator. Design and construction by Meadowlark Design + Build in Ann Arbor, Michigan. Professional photography by Sean Carter.

Here is an architecturally built house from the early 1970's which was brought into the new century during this complete home remodel by opening up the main living space with two small additions off the back of the house creating a seamless exterior wall, dropping the floor to one level throughout, exposing the post an beam supports, creating main level on-suite, den/office space, refurbishing the existing powder room, adding a butlers pantry, creating an over sized kitchen with 17' island, refurbishing the existing bedrooms and creating a new master bedroom floor plan with walk in closet, adding an upstairs bonus room off an existing porch, remodeling the existing guest bathroom, and creating an in-law suite out of the existing workshop and garden tool room.
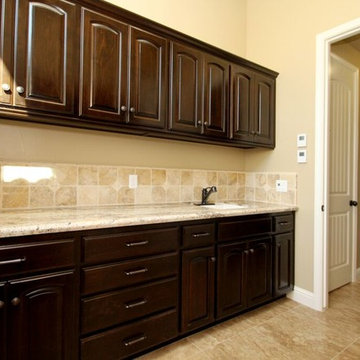
Lots of counter space on the opposite side of the washer and dryer
Example of a large mid-century modern ceramic tile laundry closet design in Other with an undermount sink, flat-panel cabinets, dark wood cabinets, granite countertops, beige walls and a side-by-side washer/dryer
Example of a large mid-century modern ceramic tile laundry closet design in Other with an undermount sink, flat-panel cabinets, dark wood cabinets, granite countertops, beige walls and a side-by-side washer/dryer

This 1960s home was in original condition and badly in need of some functional and cosmetic updates. We opened up the great room into an open concept space, converted the half bathroom downstairs into a full bath, and updated finishes all throughout with finishes that felt period-appropriate and reflective of the owner's Asian heritage.
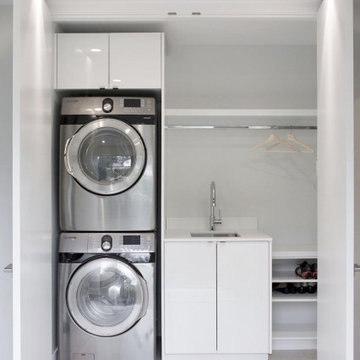
We needed a second laundry area. This under utilized closet was the perfect spot to tuck away a highly functional laundry space.
Small 1950s porcelain tile and gray floor laundry closet photo in Vancouver with an undermount sink, flat-panel cabinets, white cabinets, quartz countertops, a stacked washer/dryer and white countertops
Small 1950s porcelain tile and gray floor laundry closet photo in Vancouver with an undermount sink, flat-panel cabinets, white cabinets, quartz countertops, a stacked washer/dryer and white countertops
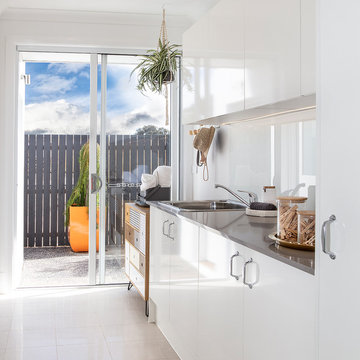
Clean lines and white cabinetry make the Laundry room feel brighter and large. Matching benchtop to the Kitchen Island offers consistency.
Example of a 1950s galley ceramic tile and white floor dedicated laundry room design in Canberra - Queanbeyan with a drop-in sink, white cabinets, granite countertops, white walls, gray countertops and flat-panel cabinets
Example of a 1950s galley ceramic tile and white floor dedicated laundry room design in Canberra - Queanbeyan with a drop-in sink, white cabinets, granite countertops, white walls, gray countertops and flat-panel cabinets
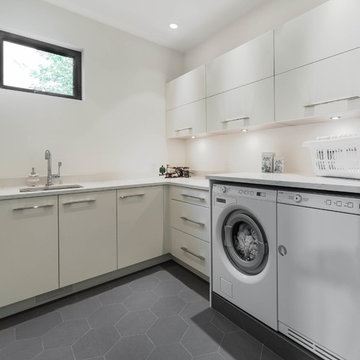
My House Design/Build Team | www.myhousedesignbuild.com | 604-694-6873 | Reuben Krabbe Photography
Mid-sized mid-century modern l-shaped ceramic tile and gray floor dedicated laundry room photo in Vancouver with an undermount sink, flat-panel cabinets, white cabinets, quartz countertops, white walls and a side-by-side washer/dryer
Mid-sized mid-century modern l-shaped ceramic tile and gray floor dedicated laundry room photo in Vancouver with an undermount sink, flat-panel cabinets, white cabinets, quartz countertops, white walls and a side-by-side washer/dryer
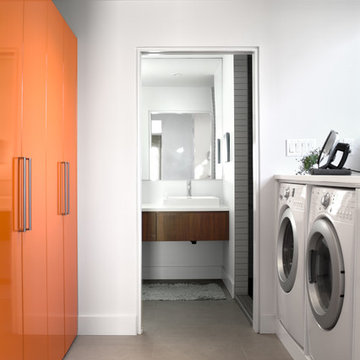
RHAD Architects
1950s galley dedicated laundry room photo in Other with flat-panel cabinets, orange cabinets, white walls, a side-by-side washer/dryer and white countertops
1950s galley dedicated laundry room photo in Other with flat-panel cabinets, orange cabinets, white walls, a side-by-side washer/dryer and white countertops
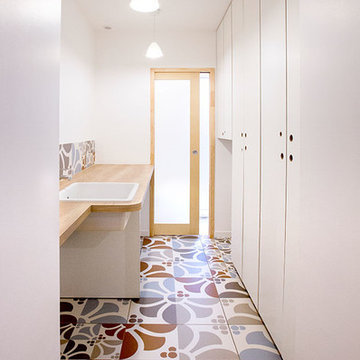
Valérie Delahousse - Le Monde d'Ici
Small 1960s galley ceramic tile dedicated laundry room photo in Angers with an undermount sink, flat-panel cabinets, white cabinets, laminate countertops, white walls and a side-by-side washer/dryer
Small 1960s galley ceramic tile dedicated laundry room photo in Angers with an undermount sink, flat-panel cabinets, white cabinets, laminate countertops, white walls and a side-by-side washer/dryer
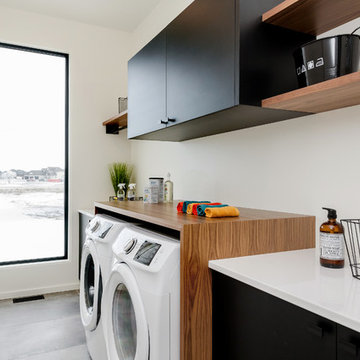
D&M Images
Utility room - large 1960s single-wall ceramic tile and gray floor utility room idea in Other with flat-panel cabinets, black cabinets, a side-by-side washer/dryer, white countertops and wood countertops
Utility room - large 1960s single-wall ceramic tile and gray floor utility room idea in Other with flat-panel cabinets, black cabinets, a side-by-side washer/dryer, white countertops and wood countertops
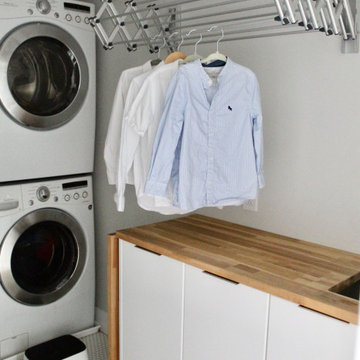
Example of a small 1950s single-wall ceramic tile and gray floor dedicated laundry room design in Montreal with an undermount sink, flat-panel cabinets, white cabinets, wood countertops, white walls, a stacked washer/dryer and orange countertops
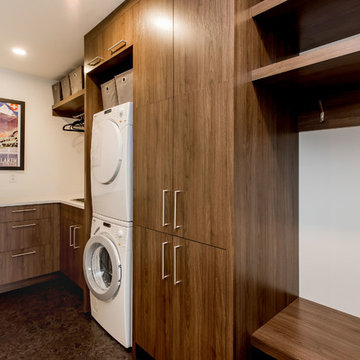
D & M Images
Mid-sized mid-century modern l-shaped ceramic tile utility room photo in Other with a drop-in sink, flat-panel cabinets, medium tone wood cabinets, quartzite countertops, white walls and a stacked washer/dryer
Mid-sized mid-century modern l-shaped ceramic tile utility room photo in Other with a drop-in sink, flat-panel cabinets, medium tone wood cabinets, quartzite countertops, white walls and a stacked washer/dryer
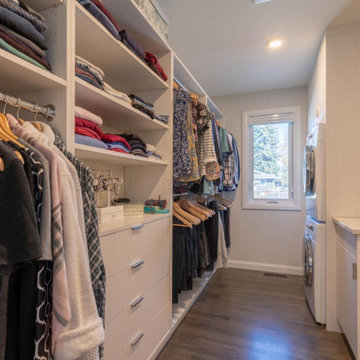
Example of a small mid-century modern single-wall medium tone wood floor and brown floor utility room design in Calgary with flat-panel cabinets, light wood cabinets, quartz countertops, gray walls, a stacked washer/dryer and beige countertops
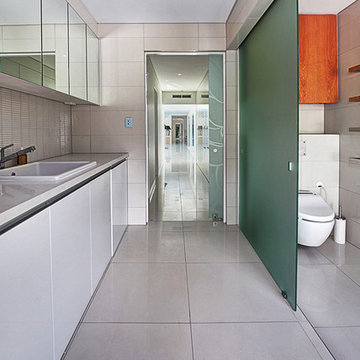
Utility room - mid-sized mid-century modern galley porcelain tile utility room idea in Cairns with a drop-in sink, flat-panel cabinets, quartz countertops and beige walls
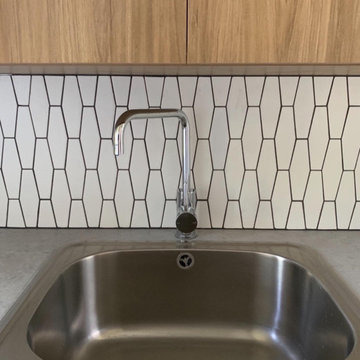
Inspiration for a mid-sized 1950s galley concrete floor and gray floor dedicated laundry room remodel in Sunshine Coast with a drop-in sink, flat-panel cabinets, medium tone wood cabinets, quartz countertops, white walls, a stacked washer/dryer and gray countertops
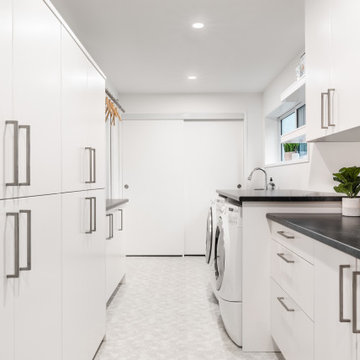
Inspiration for a mid-sized mid-century modern galley vinyl floor and gray floor dedicated laundry room remodel in Vancouver with a drop-in sink, flat-panel cabinets, white cabinets, laminate countertops, white walls, a side-by-side washer/dryer and black countertops
Mid-Century Modern Laundry Room with Flat-Panel Cabinets Ideas
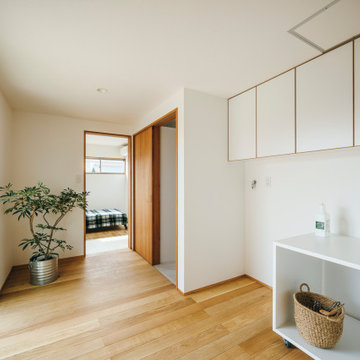
Inspiration for a mid-century modern medium tone wood floor laundry room remodel in Other with flat-panel cabinets, white cabinets, white walls and white countertops
7






