Mid-Century Modern Living Space with a Brick Fireplace Ideas
Refine by:
Budget
Sort by:Popular Today
161 - 180 of 1,593 photos
Item 1 of 3
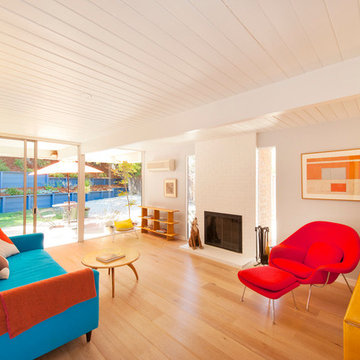
Inspiration for a large 1950s enclosed light wood floor and white floor living room remodel in Dallas with white walls, a standard fireplace, a brick fireplace and no tv
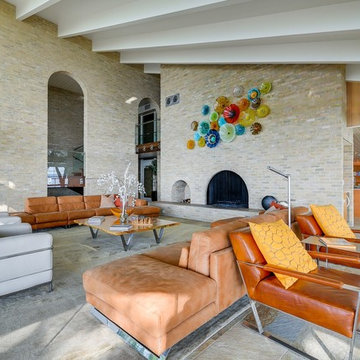
Photos @ Eric Carvajal
Example of a large 1960s open concept slate floor living room design in Austin with a standard fireplace and a brick fireplace
Example of a large 1960s open concept slate floor living room design in Austin with a standard fireplace and a brick fireplace
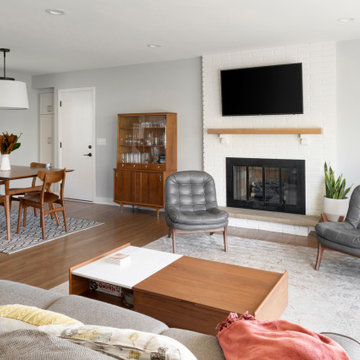
Builder: Thompson Construction, Dorian Thompson
Interior Design: Cotton Seed Designs, Gabe Lindberg
Floor Plan: Cotton Seed Designs, Gabe Lindberg
Photography: Spacecrafting / Architectural Photography
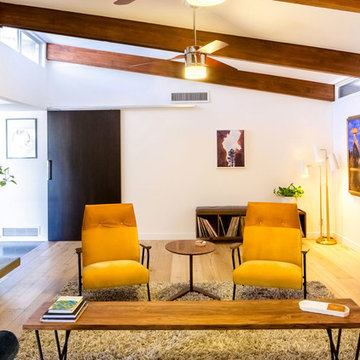
Masculine, minimalist, midcentury decor complements the living room’s architectural features.
Image: Agnes Art & Photo
Example of a large 1960s enclosed light wood floor and brown floor living room design in Phoenix with white walls, a standard fireplace and a brick fireplace
Example of a large 1960s enclosed light wood floor and brown floor living room design in Phoenix with white walls, a standard fireplace and a brick fireplace
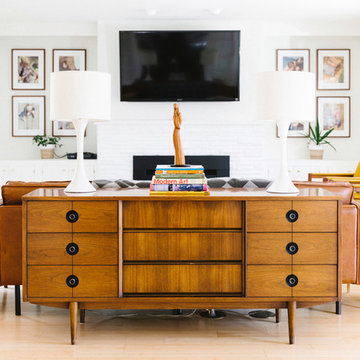
Join us on a home tour with Havenly designer Molly B. and get inspired by her beautifully renovated mid-century modern home. Tucked away off the busy streets of Denver’s downtown shopping district, Molly’s charming historic ranch had all the makings of a stunner, but it needed a little love. her first order of business was a fresh coat of white paint from top to bottom throughout the home. Molly slowly started adding “perfect” pieces to the design and over time, her mid-century modern home became focused on neutrals and rich browns adorned with hints of black and gold.
“The driving goal for my home was to achieve an overall warm and inviting space that I could spend time with my family and friends in. I also wanted the space to feel cohesive and have harmony throughout, while still maintaining definition between the spaces." -Molly
Read more about Molly's home here: http://blog.havenly.com/design-story-mid-century-modern-home/
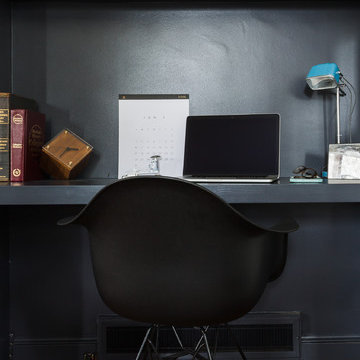
Bonnie Sen
Example of a 1960s dark wood floor family room design in DC Metro with blue walls, a standard fireplace, a brick fireplace and a wall-mounted tv
Example of a 1960s dark wood floor family room design in DC Metro with blue walls, a standard fireplace, a brick fireplace and a wall-mounted tv
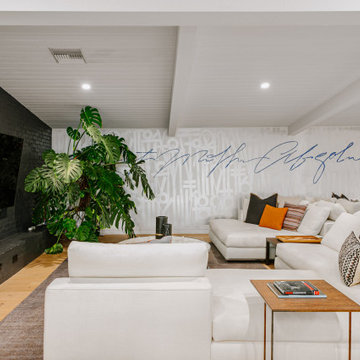
Inspiration for a huge 1950s open concept light wood floor and beige floor family room remodel in Los Angeles with multicolored walls, a brick fireplace and a wall-mounted tv

Inspiration for a mid-sized 1950s enclosed light wood floor, brown floor, exposed beam and wall paneling family room remodel in Birmingham with a bar, white walls, a standard fireplace, a brick fireplace and a wall-mounted tv
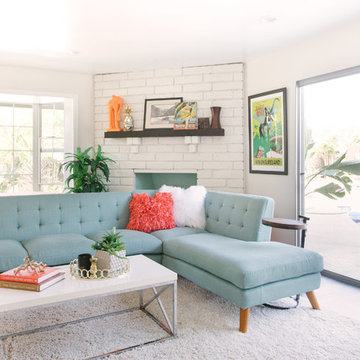
Lindsey Drewes
Large mid-century modern enclosed dark wood floor and brown floor family room photo in Santa Barbara with white walls, a standard fireplace and a brick fireplace
Large mid-century modern enclosed dark wood floor and brown floor family room photo in Santa Barbara with white walls, a standard fireplace and a brick fireplace
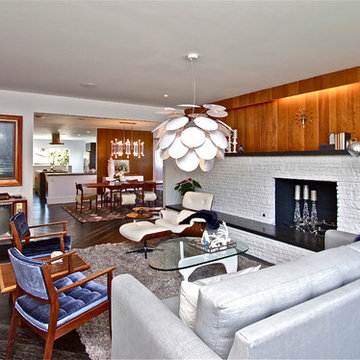
Karin Larson
Living room - mid-century modern formal and open concept dark wood floor living room idea in San Francisco with white walls, a standard fireplace, a brick fireplace and a tv stand
Living room - mid-century modern formal and open concept dark wood floor living room idea in San Francisco with white walls, a standard fireplace, a brick fireplace and a tv stand
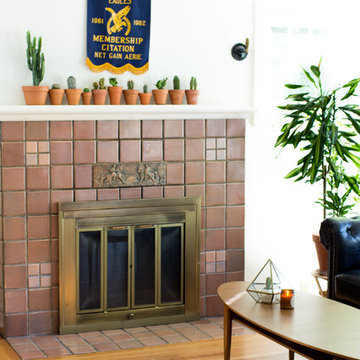
Photo: A Darling Felicity Photography © 2015 Houzz
Large 1950s open concept medium tone wood floor living room photo in Seattle with white walls, a standard fireplace and a brick fireplace
Large 1950s open concept medium tone wood floor living room photo in Seattle with white walls, a standard fireplace and a brick fireplace
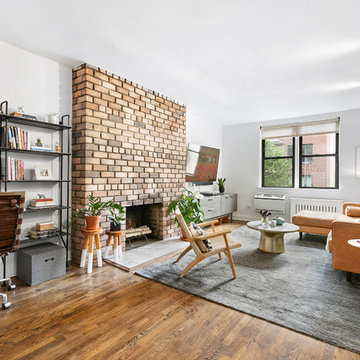
Open concept living and office area defined with a large 9x12 rug from TRNK and a wall-mounted bookshelf desk combination that sits perfectly in the space's alcove adjacent to the fireplace. The exposed brick fireplace is the inspiration for the tans, bronze, chestnut and cigar browns trickled throughout the space in the seating, plant stools, and light fixture. Deep blues and grays are captured in the rug, desk, tv console, pillows and coffee table.
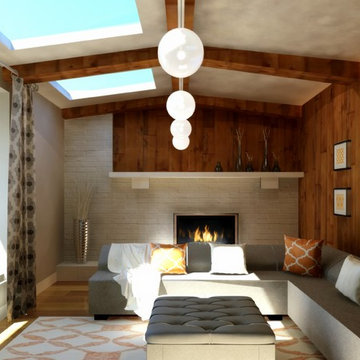
This fun house is located in the Englewood neighborhood south of Denver's DTC. We immediately loved this house for its unique qualities and saw a ton of potential in the design. Our scope included a re-design of the entire main level of the home with phasings for the upstairs spaces in the future. Fortunate for us, these clients have a wonderful Mid-Century Modern taste, and it has been a delight designing within this realm...our favorite style personally!
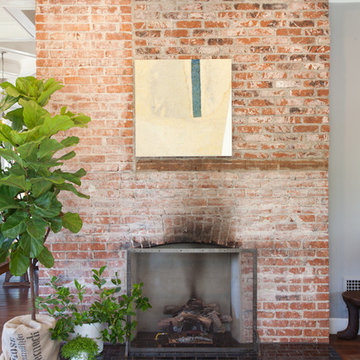
Example of a mid-sized 1960s enclosed medium tone wood floor living room design in Los Angeles with gray walls, a standard fireplace and a brick fireplace
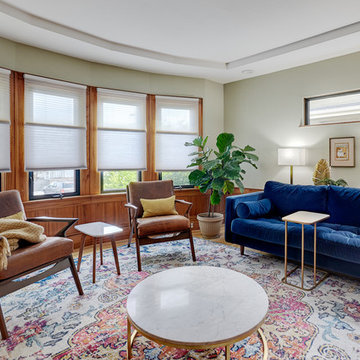
This San Francisco home had beautifully restored interior details, including curved window walls, wood wainscoting, and an arched fireplace. We furnished it with a blend of modern and traditional pieces to express the minimal and laid-back feel desired by our clients.
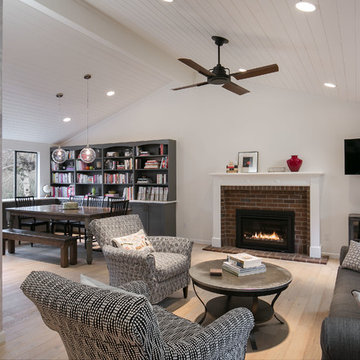
The original living room was designed as a sunken living room, which limited the circulation and flow through the house. As part of the remodel, the living room was filled in to the level of the other floors to allow for more efficient furniture layout and flow. A new built-in was designed in the dining room for books and buffet space.
Designed by: Heidi Helgeson, H2D Architecture + Design
Built by: Northlight Custom Homes
Photos by: Cleary O'Farrell Photography
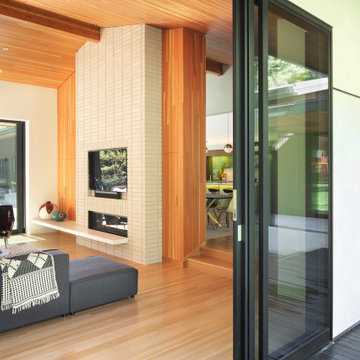
Family room just off the dining room and kitchen, opens to both courtyard with pool, and back yard.
Inspiration for a mid-sized 1950s open concept medium tone wood floor, vaulted ceiling and wood wall family room remodel in Portland with white walls, a standard fireplace, a brick fireplace and a wall-mounted tv
Inspiration for a mid-sized 1950s open concept medium tone wood floor, vaulted ceiling and wood wall family room remodel in Portland with white walls, a standard fireplace, a brick fireplace and a wall-mounted tv
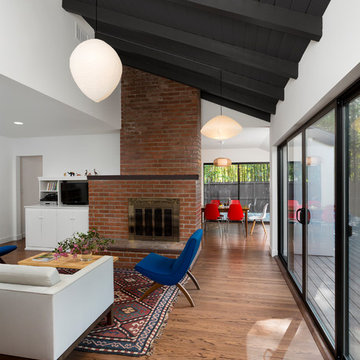
Living Room with vaulted ceiling delineated by the fireplace chimney with elegant paper lantern pendants. Access to raised deck and backyard at right and beyond Dining Room (background). Photo by Clark Dugger
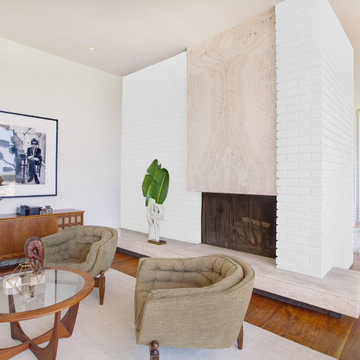
Living room - mid-sized 1950s open concept beige floor living room idea in Phoenix with white walls, a standard fireplace and a brick fireplace
Mid-Century Modern Living Space with a Brick Fireplace Ideas
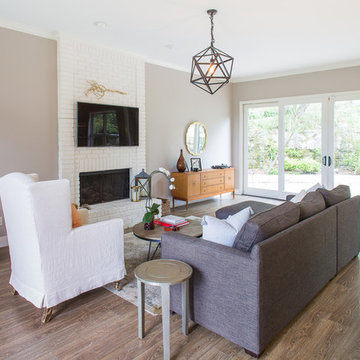
A collection of contemporary interiors showcasing today's top design trends merged with timeless elements. Find inspiration for fresh and stylish hallway and powder room decor, modern dining, and inviting kitchen design.
These designs will help narrow down your style of decor, flooring, lighting, and color palettes. Browse through these projects of ours and find inspiration for your own home!
Project designed by Sara Barney’s Austin interior design studio BANDD DESIGN. They serve the entire Austin area and its surrounding towns, with an emphasis on Round Rock, Lake Travis, West Lake Hills, and Tarrytown.
For more about BANDD DESIGN, click here: https://bandddesign.com/
9









