Mid-Century Modern Mudroom Ideas
Refine by:
Budget
Sort by:Popular Today
61 - 80 of 171 photos
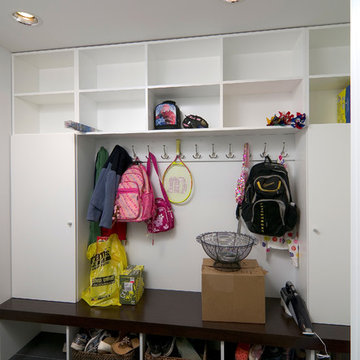
This Woodways built in storage for outdoor clothing keeps you and your belongings organized. Added doors allow for some belongings to be hidden in order to keep your space looking less cluttered. Contrasting the dark and white tones again ties into the rest of the house and the materials seen in the kitchen and bathroom.
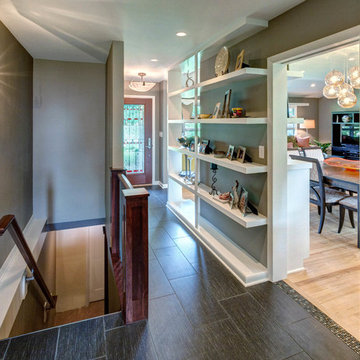
The homeowners transformed their old entry from the garage into an open concept mudroom. With a durable porcelain tile floor, the family doesn't have to worry about the winter months ruining their floor.
The door to the basement was removed and opened up to allow for a new banister and stained wood railing to match the mudroom cabinetry. Now the mudroom transitions to the kitchen and the front entry allowing the perfect flow for entertaining.
Transitioning from a wood floor into a tile foyer can sometimes be too blunt. With this project we added a glass mosaic tile allowing an awesome transition to flow from one material to the other.
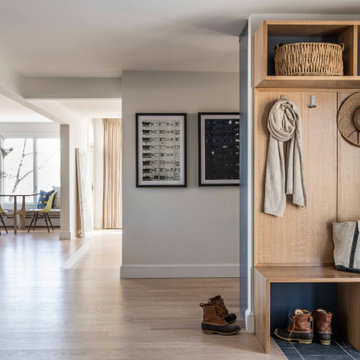
After being vacant for years, this property needed extensive repairs and system updates to accommodate the young family who would be making it their home. The existing mid-century modern architecture drove the design, and finding ways to open up the floorplan towards the sweeping views of the boulevard was a priority. Custom white oak cabinetry was created for several spaces, and new architectural details were added throughout the interior. Now brought back to its former glory, this home is a fun, modern, sun-lit place to be. To see the "before" images, visit our website. Interior Design by Tyler Karu. Architecture by Kevin Browne. Cabinetry by M.R. Brewer. Photography by Erin Little.
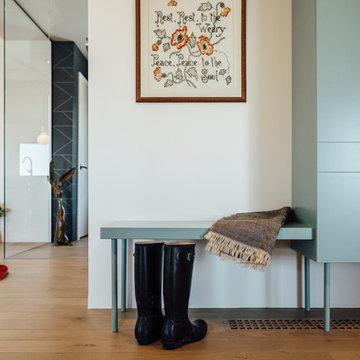
Example of a mid-sized 1950s light wood floor entryway design in Salt Lake City with white walls and a white front door
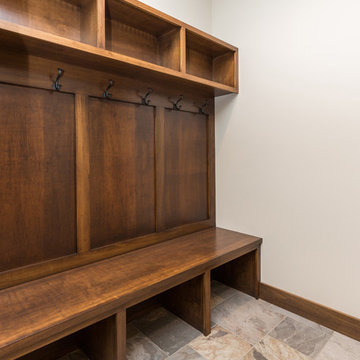
Custom Arched Front Door
Example of a large 1960s slate floor entryway design in Other with gray walls
Example of a large 1960s slate floor entryway design in Other with gray walls
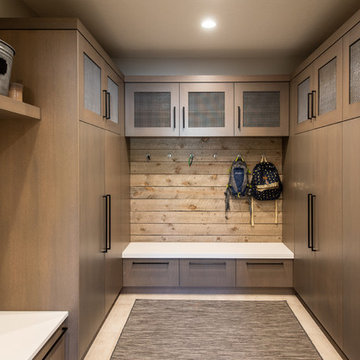
Inspiration for a mid-sized 1960s mudroom remodel in Salt Lake City with beige walls
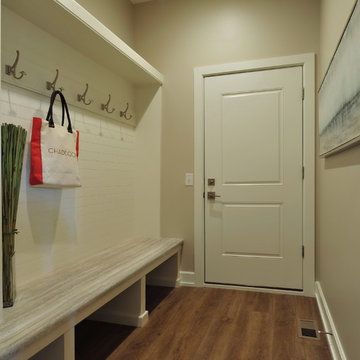
Lisza Coffey Photography
Mudroom - mid-sized mid-century modern mudroom idea in Omaha
Mudroom - mid-sized mid-century modern mudroom idea in Omaha
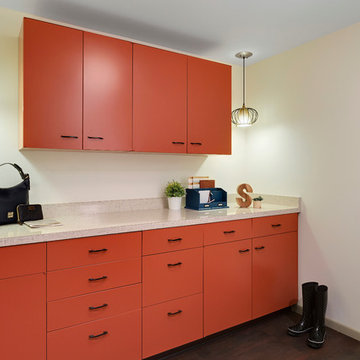
This room was previously a space left unfinished by the original homeowners. We finished off the framing and sheetrock to create a nook for the clients to use as they enter the home from their Garage.
We used a portion of the original upper cabinets from the Kitchen for the garage entry room, as well as a blend of the additional steel cabinets sourced from another Kitchen out of state. We arranged them just so, and with two filler strips the lower cabinets became a perfect fit. The pendants were originally flush mount fixtures in the upper hallway and we had them restrung so that they could hang on either side of the upper cabinets. The flooring was also replaced with LVT and it transitions into the amazing original Terrazzo in the hallway.
Spacecrafting Photgraphy
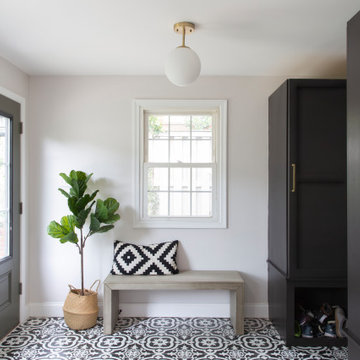
Mid-sized mid-century modern porcelain tile entryway photo in DC Metro with a glass front door
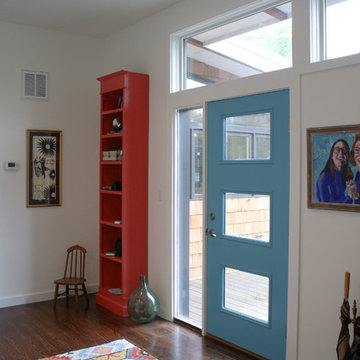
We've created a new Entry/Mudroom In this home. Architect provided transom windows to add light. Not a lot of Glitz and Glam but the functional space the client was looking for.....with a few pops of color.
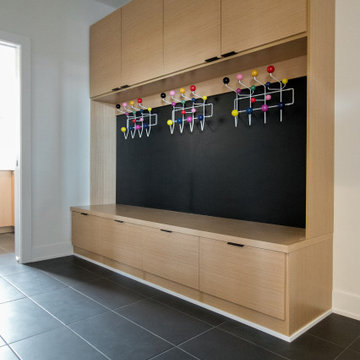
Entryway Lockers are shown in Reconstituted White Oak
Inspiration for a 1960s porcelain tile and black floor mudroom remodel in Other with white walls
Inspiration for a 1960s porcelain tile and black floor mudroom remodel in Other with white walls
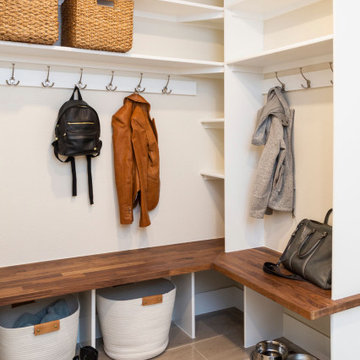
Mudroom - mid-sized mid-century modern porcelain tile and beige floor mudroom idea in Denver with white walls
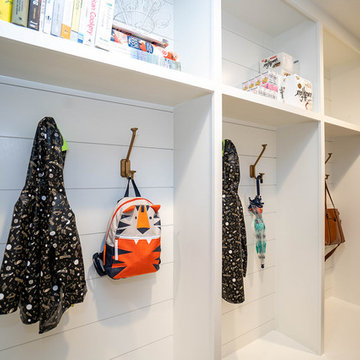
Example of a mid-sized mid-century modern medium tone wood floor and brown floor mudroom design in Atlanta with gray walls
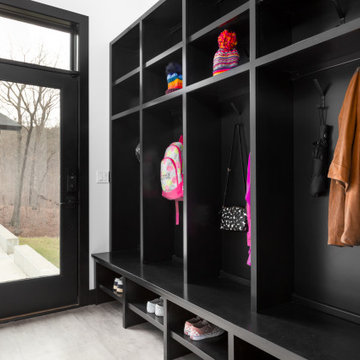
Mudroom - large 1960s vinyl floor and gray floor mudroom idea in St Louis with white walls
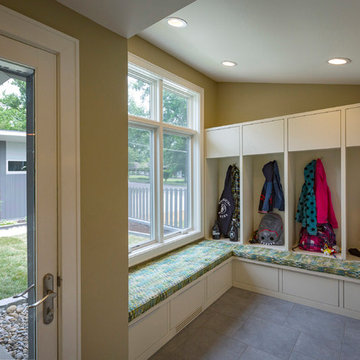
Laramie Residence - Mudroom addition
Ross Van Pelt Photography
Mid-sized 1950s porcelain tile entryway photo in Cincinnati with beige walls and a glass front door
Mid-sized 1950s porcelain tile entryway photo in Cincinnati with beige walls and a glass front door

The homeowners transformed their old entry from the garage into an open concept mudroom. With a durable porcelain tile floor, the family doesn't have to worry about the winter months ruining their floor.
Plato Prelude custom lockers were designed as a drop zone as the family enters from the garage. Jackets and shoes are now organized.
The door to the basement was removed and opened up to allow for a new banister and stained wood railing to match the mudroom cabinetry. Now the mudroom transitions to the kitchen and the front entry allowing the perfect flow for entertaining.
Transitioning from a wood floor into a tile foyer can sometimes be too blunt. With this project we added a glass mosaic tile allowing an awesome transition to flow from one material to the other.

Stunning midcentury-inspired custom home in Dallas.
Entryway - large 1950s light wood floor, brown floor and wall paneling entryway idea in Dallas with white walls and a white front door
Entryway - large 1950s light wood floor, brown floor and wall paneling entryway idea in Dallas with white walls and a white front door
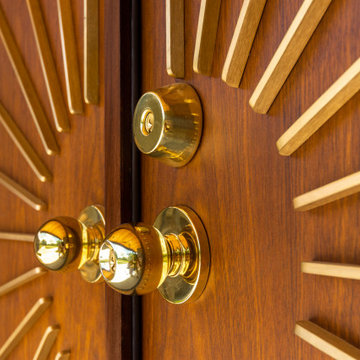
Midcentury Modern inspired new build home. Color, texture, pattern, interesting roof lines, wood, light!
Example of a small mid-century modern light wood floor and brown floor entryway design in Detroit with white walls and a dark wood front door
Example of a small mid-century modern light wood floor and brown floor entryway design in Detroit with white walls and a dark wood front door
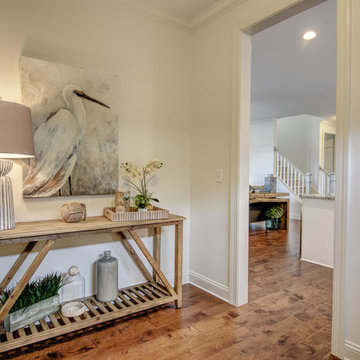
Example of a mid-sized 1960s medium tone wood floor and brown floor entryway design in Other with white walls and a white front door
Mid-Century Modern Mudroom Ideas
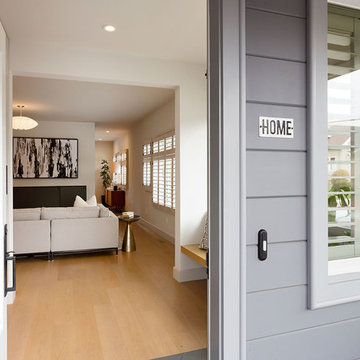
Example of a large 1950s light wood floor entryway design in San Francisco with white walls and a white front door
4





