Mid-Century Modern Open Concept Kitchen Ideas
Refine by:
Budget
Sort by:Popular Today
161 - 180 of 5,183 photos
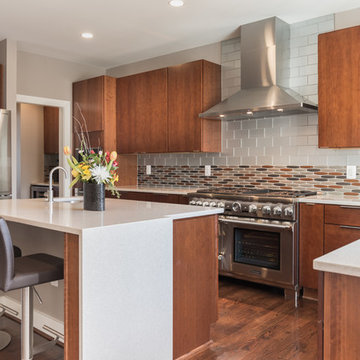
Inspiration for a large mid-century modern u-shaped medium tone wood floor open concept kitchen remodel in DC Metro with an undermount sink, flat-panel cabinets, medium tone wood cabinets, quartzite countertops, white backsplash, subway tile backsplash, stainless steel appliances and an island
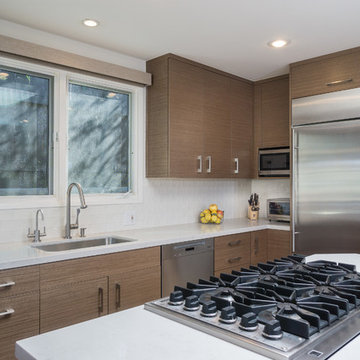
Mario Peixoto Photography
Mid-sized 1950s u-shaped light wood floor open concept kitchen photo in Los Angeles with an undermount sink, flat-panel cabinets, medium tone wood cabinets, quartz countertops, white backsplash, ceramic backsplash, stainless steel appliances and an island
Mid-sized 1950s u-shaped light wood floor open concept kitchen photo in Los Angeles with an undermount sink, flat-panel cabinets, medium tone wood cabinets, quartz countertops, white backsplash, ceramic backsplash, stainless steel appliances and an island
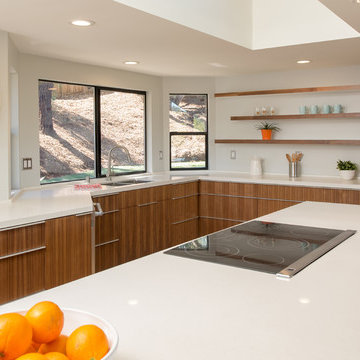
©Scott Basile Photography
Example of a large 1950s u-shaped light wood floor open concept kitchen design in San Diego with medium tone wood cabinets, white backsplash, stainless steel appliances and an island
Example of a large 1950s u-shaped light wood floor open concept kitchen design in San Diego with medium tone wood cabinets, white backsplash, stainless steel appliances and an island
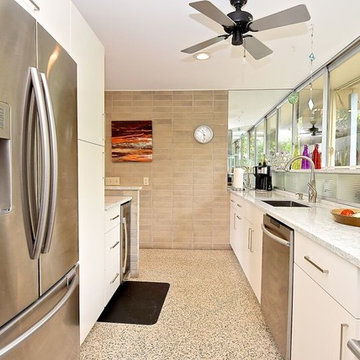
From the giant sliding glass door to the terrazzo floor and modern, geometric design—this home is the perfect example of Sarasota Modern. Thanks to Christie’s Kitchen & Bath for partnering with our team on this project.
Product Spotlight: Cambria's Montgomery Countertops

Example of a mid-sized 1960s u-shaped medium tone wood floor open concept kitchen design in Boise with a single-bowl sink, flat-panel cabinets, gray cabinets, granite countertops, blue backsplash, glass tile backsplash, paneled appliances and an island

Location: Silver Lake, Los Angeles, CA, USA
A lovely small one story bungalow in the arts and craft style was the original house.
An addition of an entire second story and a portion to the back of the house to accommodate a growing family, for a 4 bedroom 3 bath new house family room and music room.
The owners a young couple from central and South America, are movie producers
The addition was a challenging one since we had to preserve the existing kitchen from a previous remodel and the old and beautiful original 1901 living room.
The stair case was inserted in one of the former bedrooms to access the new second floor.
The beam structure shown in the stair case and the master bedroom are indeed the structure of the roof exposed for more drama and higher ceilings.
The interiors where a collaboration with the owner who had a good idea of what she wanted.
Juan Felipe Goldstein Design Co.
Photographed by:
Claudio Santini Photography
12915 Greene Avenue
Los Angeles CA 90066
Mobile 310 210 7919
Office 310 578 7919
info@claudiosantini.com
www.claudiosantini.com
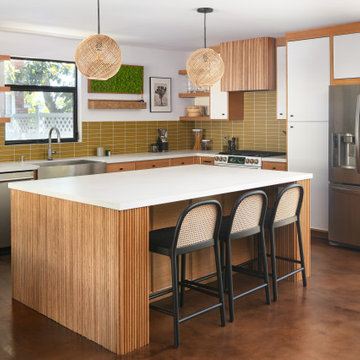
A Modern home that wished for more warmth...
An addition and reconstruction of approx. 750sq. area.
That included new kitchen, office, family room and back patio cover area.
The custom-made kitchen cabinets are semi-inset / semi-frameless combination.
The door style was custom build with a minor bevel at the edge of each door.
White oak was used for the frame, drawers and most of the cabinet doors with some doors paint white for accent effect.
The island "legs" or water fall sides if you wish and the hood enclosure are Tambour wood paneling.
These are 3/4" half round wood profile connected together for a continues pattern.
These Tambour panels, the wicker pendant lights and the green live walls inject a bit of an Asian fusion into the design mix.
The floors are polished concrete in a dark brown finish to inject additional warmth vs. the standard concrete gray most of us familiar with.
A huge 16' multi sliding door by La Cantina was installed, this door is aluminum clad (wood finish on the interior of the door).
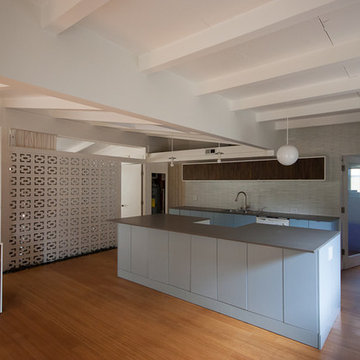
Slab-style base cabinets support a solid gray counter top with a long accent wall cabinet above the sink in a zebrano wood look. A sidebar area has been installed nearby in the same accent zebrano look and would make a perfect place to set up a bar for entertaining.
CliffMaySoCal.com
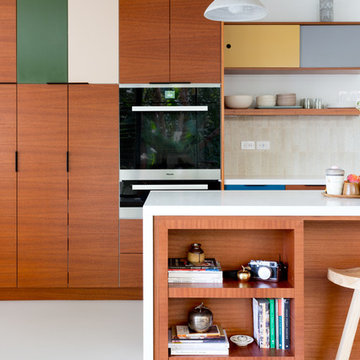
Amy Bartlam
Open concept kitchen - mid-sized mid-century modern l-shaped open concept kitchen idea in Los Angeles with flat-panel cabinets, medium tone wood cabinets, quartz countertops and an island
Open concept kitchen - mid-sized mid-century modern l-shaped open concept kitchen idea in Los Angeles with flat-panel cabinets, medium tone wood cabinets, quartz countertops and an island
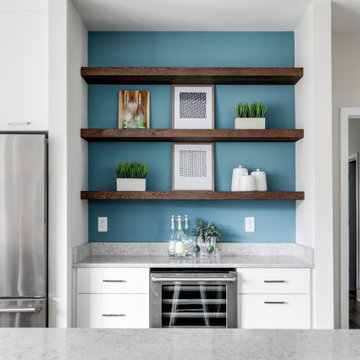
We’ve carefully crafted every inch of this home to bring you something never before seen in this area! Modern front sidewalk and landscape design leads to the architectural stone and cedar front elevation, featuring a contemporary exterior light package, black commercial 9’ window package and 8 foot Art Deco, mahogany door. Additional features found throughout include a two-story foyer that showcases the horizontal metal railings of the oak staircase, powder room with a floating sink and wall-mounted gold faucet and great room with a 10’ ceiling, modern, linear fireplace and 18’ floating hearth, kitchen with extra-thick, double quartz island, full-overlay cabinets with 4 upper horizontal glass-front cabinets, premium Electrolux appliances with convection microwave and 6-burner gas range, a beverage center with floating upper shelves and wine fridge, first-floor owner’s suite with washer/dryer hookup, en-suite with glass, luxury shower, rain can and body sprays, LED back lit mirrors, transom windows, 16’ x 18’ loft, 2nd floor laundry, tankless water heater and uber-modern chandeliers and decorative lighting. Rear yard is fenced and has a storage shed.
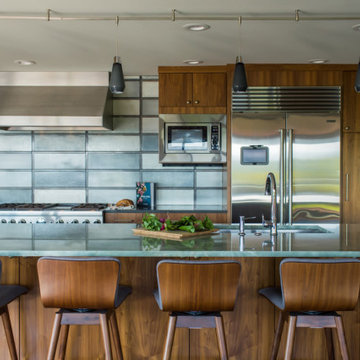
Renewal Remodels and Additions, Puyallup, Washington, 2020 Regional CotY Award Winner, Residential Kitchen Residential Kitchen Over $150,000
Mid-sized 1950s single-wall medium tone wood floor and brown floor open concept kitchen photo in Seattle with an undermount sink, flat-panel cabinets, medium tone wood cabinets, quartz countertops, multicolored backsplash, stainless steel appliances, an island and green countertops
Mid-sized 1950s single-wall medium tone wood floor and brown floor open concept kitchen photo in Seattle with an undermount sink, flat-panel cabinets, medium tone wood cabinets, quartz countertops, multicolored backsplash, stainless steel appliances, an island and green countertops
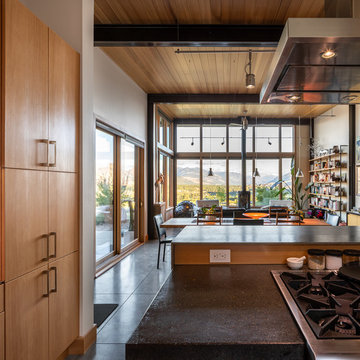
Open concept kitchen - mid-sized 1950s l-shaped concrete floor and gray floor open concept kitchen idea in Seattle with a drop-in sink, flat-panel cabinets, light wood cabinets, concrete countertops, stainless steel appliances, an island and black countertops
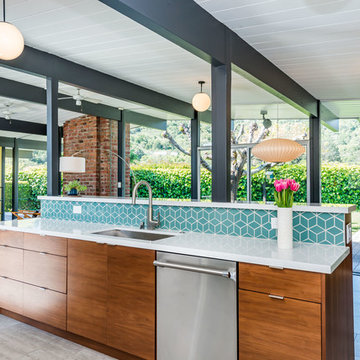
Kitchen sink and island
Photo by Olga Soboleva
Inspiration for a mid-sized 1960s single-wall painted wood floor and gray floor open concept kitchen remodel in San Francisco with a drop-in sink, flat-panel cabinets, white cabinets, quartzite countertops, blue backsplash, ceramic backsplash, stainless steel appliances, a peninsula and white countertops
Inspiration for a mid-sized 1960s single-wall painted wood floor and gray floor open concept kitchen remodel in San Francisco with a drop-in sink, flat-panel cabinets, white cabinets, quartzite countertops, blue backsplash, ceramic backsplash, stainless steel appliances, a peninsula and white countertops
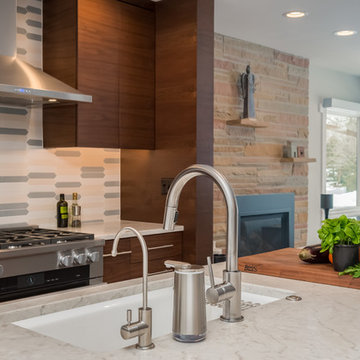
James Meyer Photography
Inspiration for a mid-sized mid-century modern galley light wood floor and beige floor open concept kitchen remodel in New York with an undermount sink, flat-panel cabinets, dark wood cabinets, quartz countertops, multicolored backsplash, ceramic backsplash, paneled appliances, an island and white countertops
Inspiration for a mid-sized mid-century modern galley light wood floor and beige floor open concept kitchen remodel in New York with an undermount sink, flat-panel cabinets, dark wood cabinets, quartz countertops, multicolored backsplash, ceramic backsplash, paneled appliances, an island and white countertops
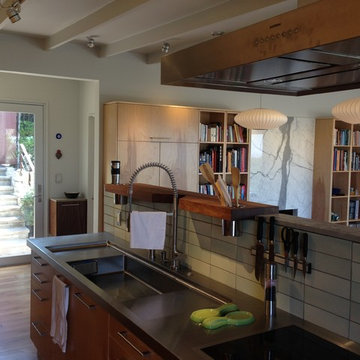
Pete Walker
Open concept kitchen - small 1950s galley light wood floor open concept kitchen idea in Los Angeles with an integrated sink, flat-panel cabinets, light wood cabinets, stainless steel countertops, green backsplash, ceramic backsplash, black appliances and no island
Open concept kitchen - small 1950s galley light wood floor open concept kitchen idea in Los Angeles with an integrated sink, flat-panel cabinets, light wood cabinets, stainless steel countertops, green backsplash, ceramic backsplash, black appliances and no island
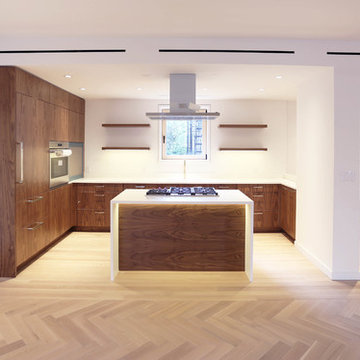
Cheng Lin
Mid-sized mid-century modern u-shaped light wood floor open concept kitchen photo in New York with an undermount sink, dark wood cabinets, quartzite countertops, paneled appliances and an island
Mid-sized mid-century modern u-shaped light wood floor open concept kitchen photo in New York with an undermount sink, dark wood cabinets, quartzite countertops, paneled appliances and an island
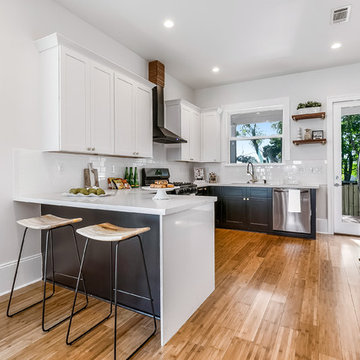
Inspiration for a mid-sized 1950s u-shaped bamboo floor and brown floor open concept kitchen remodel in New Orleans with an undermount sink, shaker cabinets, white cabinets, solid surface countertops, white backsplash, subway tile backsplash, stainless steel appliances, no island and white countertops

Open concept kitchen - mid-century modern terrazzo floor open concept kitchen idea in Other with flat-panel cabinets, light wood cabinets, marble countertops, black backsplash, marble backsplash, stainless steel appliances and an island
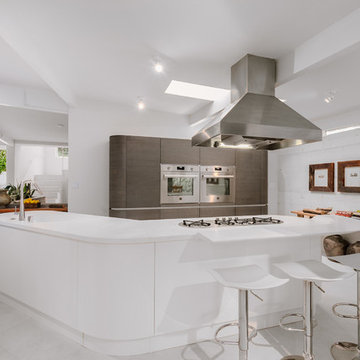
Example of a large mid-century modern galley open concept kitchen design in Los Angeles with an integrated sink, flat-panel cabinets, gray cabinets, solid surface countertops, an island and white countertops
Mid-Century Modern Open Concept Kitchen Ideas
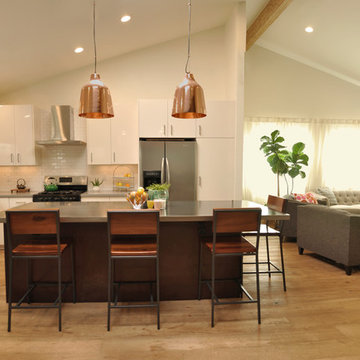
Modern kitchen design with high gloss cabinets mixed with subway backsplash. Wood island with grey countertops help warm up the space. Modern copper light fixtures hanging over the island provide plenty of light for gathering in the kitchen. Slanted walls leading to high ceilings with exposed beams create a great flow between kitchen and living spaces.
9





