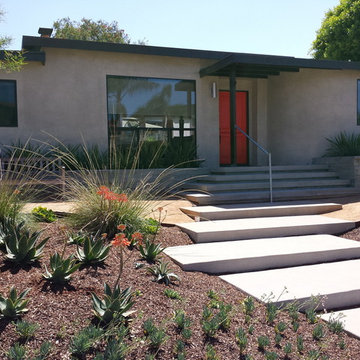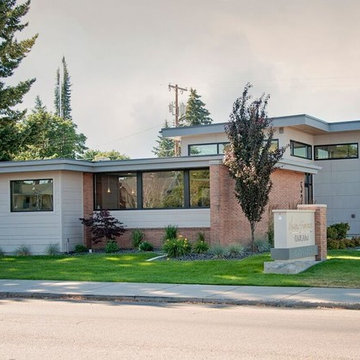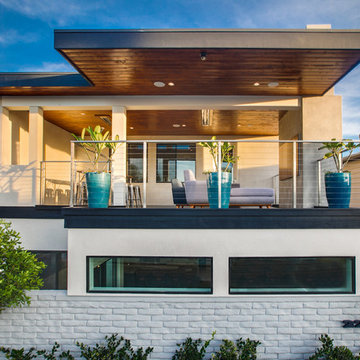Mid-Century Modern Stucco Exterior Home Ideas
Refine by:
Budget
Sort by:Popular Today
161 - 180 of 881 photos
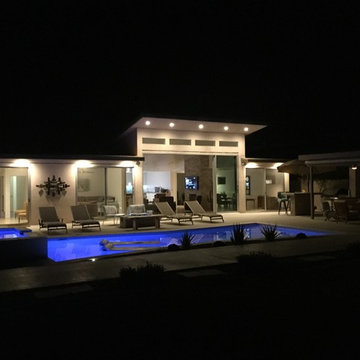
Night shot of rear facade
Addition and update to a 1960s desert golf coarse home.
Mid-sized 1950s beige one-story stucco exterior home idea in Orange County
Mid-sized 1950s beige one-story stucco exterior home idea in Orange County
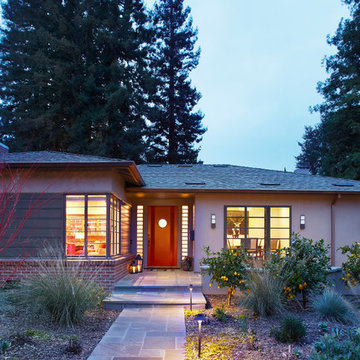
The clients wanted preserve much of the historic moderne design of the home but with an updated function.
Mid-sized mid-century modern gray one-story stucco exterior home photo in San Francisco with a hip roof
Mid-sized mid-century modern gray one-story stucco exterior home photo in San Francisco with a hip roof
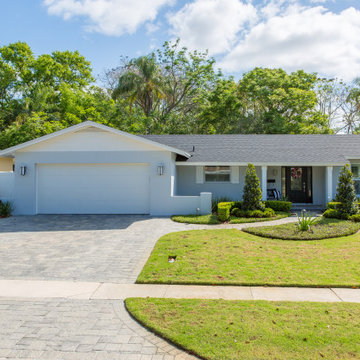
Mid-sized mid-century modern blue one-story stucco exterior home photo in Orlando with a shingle roof and a black roof
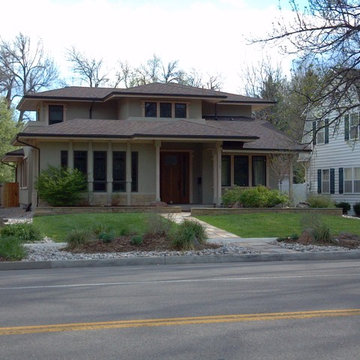
Exterior perspective of front elevation from street.
Mid-sized 1960s beige two-story stucco exterior home idea in Denver with a hip roof
Mid-sized 1960s beige two-story stucco exterior home idea in Denver with a hip roof
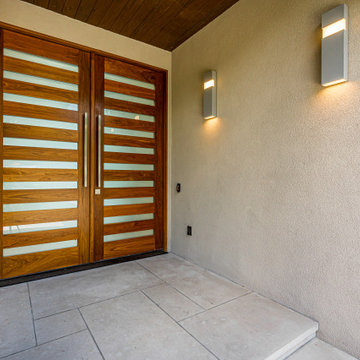
Front entry
Builder: Oliver Custom Homes
Architect: Barley|Pfeiffer
Interior Designer: Panache Interiors
Photographer: Mark Adams Media
Example of a 1960s beige split-level stucco house exterior design in Austin
Example of a 1960s beige split-level stucco house exterior design in Austin
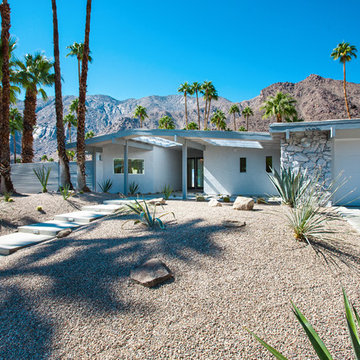
Lance Gerber, Nuvue Interactive, LLC
Example of a huge 1960s gray one-story stucco gable roof design in Other
Example of a huge 1960s gray one-story stucco gable roof design in Other
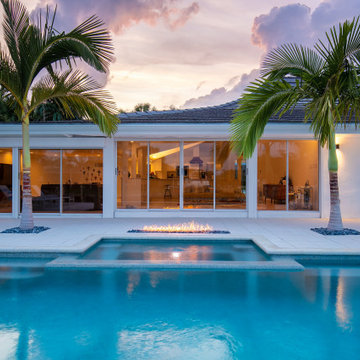
The Courtyard House, designed in 1964 by Sarasota School of Architecture's Jack West, is a Homes for Better Living Award winner, published in Architectural Record Houses of 1965. Known for it's simple materiality, open plan, and sweeping curving roof shape, the home had seen several renovations before the current owners came to us with a challenge: let us celebrate the spirit of the Courtyard House with a serene reflecting pool at the entry of the home.
The design strategy was to introduce several wall planes, perforated and screened with wood-look aluminum battens, that gradually reveal the home and provide a neutral base for the strong, sweeping curved form of the existing roof.
The introduction of the wall planes allowed for a subtle reorganization of the entry sequence, and a unique opportunity to experience the reflecting pool with a sense of privacy.
A new pool and terrace with integrated fire feature look over the beautiful Dolphin Waterway, and provide for a relaxing evening for the family, or a backdrop for a large gathering.
Winner of 2020 SRQ Magazine Home of the Year Platinum aware for Best Remodel/Renovation and Gold award for Band Best Landscape Design.
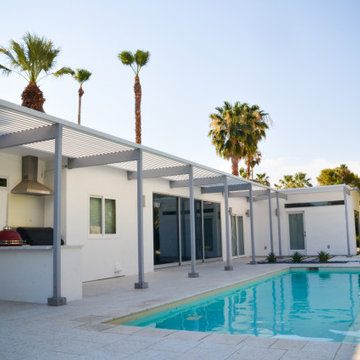
Outdoor kitchen and entertaining space
Inspiration for a large mid-century modern white one-story stucco exterior home remodel in Other with a mixed material roof
Inspiration for a large mid-century modern white one-story stucco exterior home remodel in Other with a mixed material roof
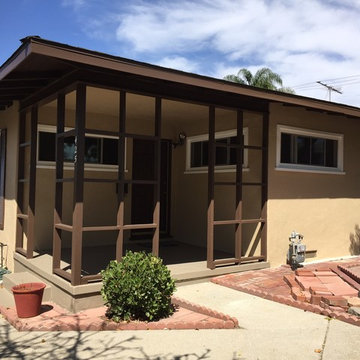
Inspiration for a 1960s beige one-story stucco exterior home remodel in Los Angeles
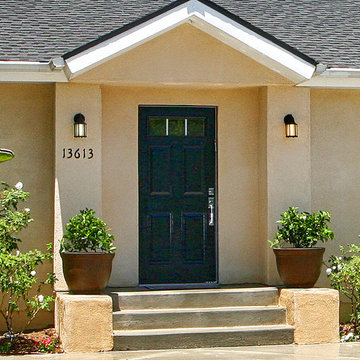
YD Construction and Development
Example of a mid-sized 1950s beige one-story stucco gable roof design in Los Angeles
Example of a mid-sized 1950s beige one-story stucco gable roof design in Los Angeles
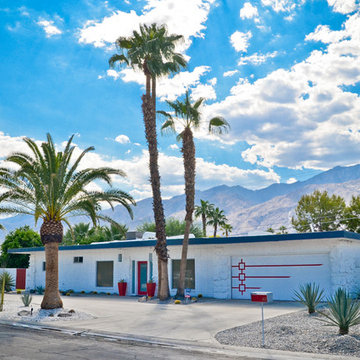
Front elevation
Ban Hoac
Inspiration for a mid-sized mid-century modern white one-story stucco flat roof remodel in Other
Inspiration for a mid-sized mid-century modern white one-story stucco flat roof remodel in Other
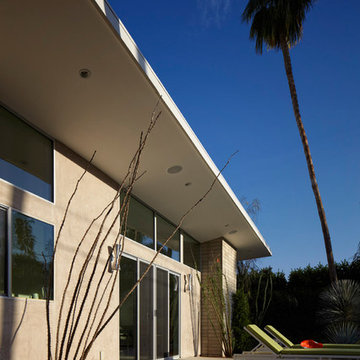
Inspiration for a mid-century modern gray one-story stucco flat roof remodel in Los Angeles
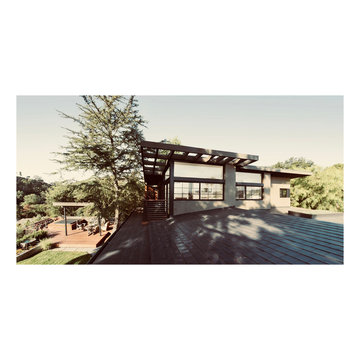
From roof edge looking back towards balcony and adjacent second floor lounge interior. Photo by Clark Dugger
Example of a large mid-century modern green two-story stucco house exterior design in Los Angeles with a shed roof and a metal roof
Example of a large mid-century modern green two-story stucco house exterior design in Los Angeles with a shed roof and a metal roof
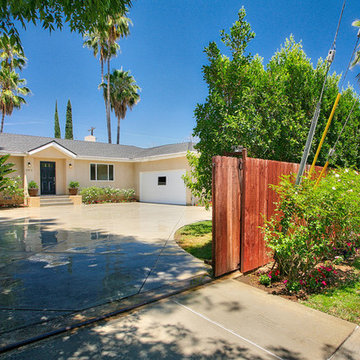
YD Construction and Development
Example of a large 1950s beige one-story stucco gable roof design in Los Angeles
Example of a large 1950s beige one-story stucco gable roof design in Los Angeles
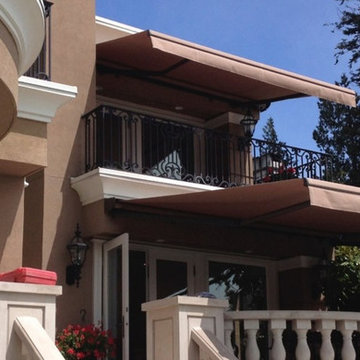
Inspiration for a mid-sized mid-century modern brown two-story stucco exterior home remodel in Seattle
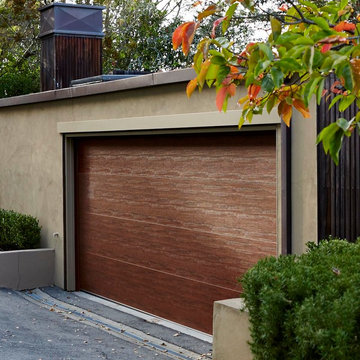
Garage door of East Bay home.
Photos by Eric Zepeda Studio
Mid-sized 1950s beige two-story stucco flat roof idea in San Francisco
Mid-sized 1950s beige two-story stucco flat roof idea in San Francisco
Mid-Century Modern Stucco Exterior Home Ideas
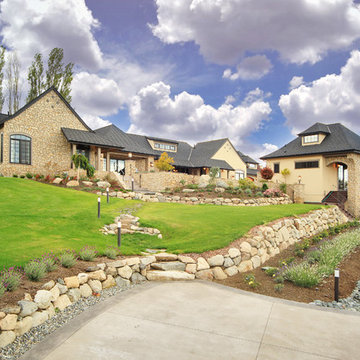
Michael Stadler
Large mid-century modern beige one-story stucco exterior home photo in Seattle
Large mid-century modern beige one-story stucco exterior home photo in Seattle
9






