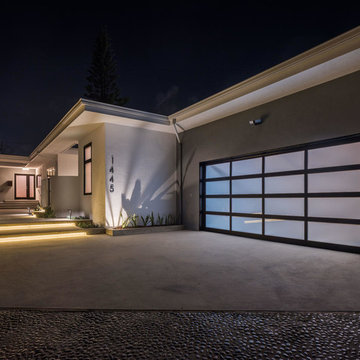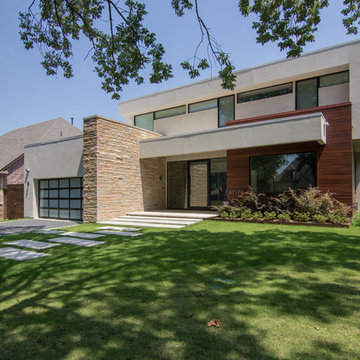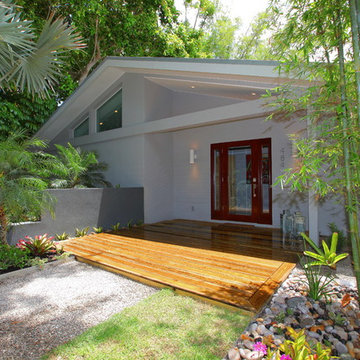Mid-Century Modern Stucco Exterior Home Ideas
Refine by:
Budget
Sort by:Popular Today
81 - 100 of 881 photos
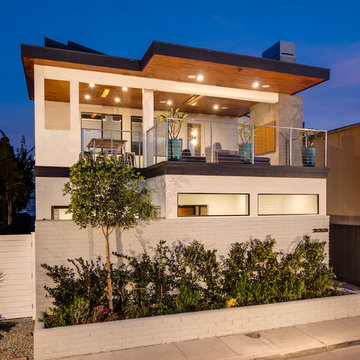
Inspiration for a 1950s beige two-story stucco house exterior remodel in Orange County
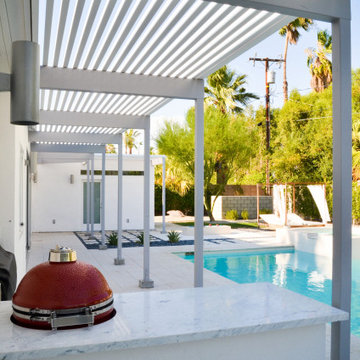
Outdoor kitchen and entertaining space
Large 1950s white one-story stucco exterior home idea in Other with a mixed material roof
Large 1950s white one-story stucco exterior home idea in Other with a mixed material roof
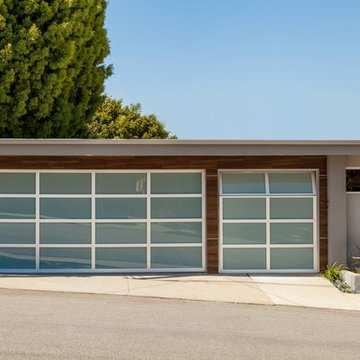
Jon Encarnacion
Example of a mid-sized mid-century modern gray split-level stucco exterior home design in Orange County
Example of a mid-sized mid-century modern gray split-level stucco exterior home design in Orange County
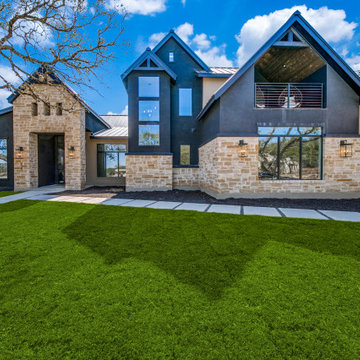
Inspiration for a 1960s black two-story stucco exterior home remodel in Dallas with a metal roof and a black roof
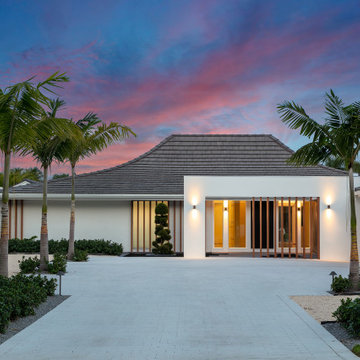
The Courtyard House, designed in 1964 by Sarasota School of Architecture's Jack West, is a Homes for Better Living Award winner, published in Architectural Record Houses of 1965. Known for it's simple materiality, open plan, and sweeping curving roof shape, the home had seen several renovations before the current owners came to us with a challenge: let us celebrate the spirit of the Courtyard House with a serene reflecting pool at the entry of the home.
The design strategy was to introduce several wall planes, perforated and screened with wood-look aluminum battens, that gradually reveal the home and provide a neutral base for the strong, sweeping curved form of the existing roof.
The introduction of the wall planes allowed for a subtle reorganization of the entry sequence, and a unique opportunity to experience the reflecting pool with a sense of privacy.
A new pool and terrace with integrated fire feature look over the beautiful Dolphin Waterway, and provide for a relaxing evening for the family, or a backdrop for a large gathering.
Winner of 2020 SRQ Magazine Home of the Year Platinum aware for Best Remodel/Renovation and Gold award for Band Best Landscape Design.
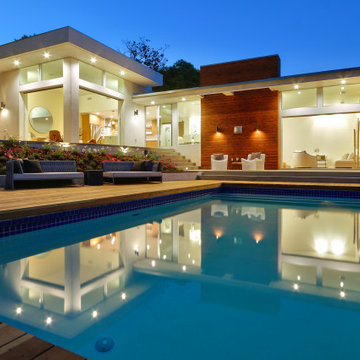
A remodel of a midcentury home, with family room addition, new pool and patios. MAKE drew inspiration from the existing horizontal lines of the existing midcentury residence, also complimenting those lines with the addition of vertical architectural gestures and a new family room with a heightened roof line. We site planned the home to shelter the pool and enhance the sense of privacy and as an extension of the livable area.
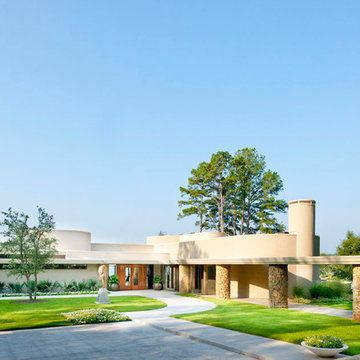
Danny Piassick
Example of a large 1960s beige one-story stucco exterior home design in Dallas with a mixed material roof
Example of a large 1960s beige one-story stucco exterior home design in Dallas with a mixed material roof
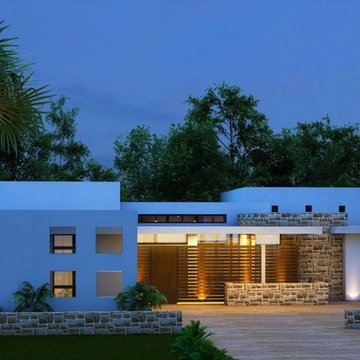
mid century modern style house designed by OSCAR E FLORES DESIGN STUDIO one story house with an open layout and front courtyard locate it north of san antonio, texas
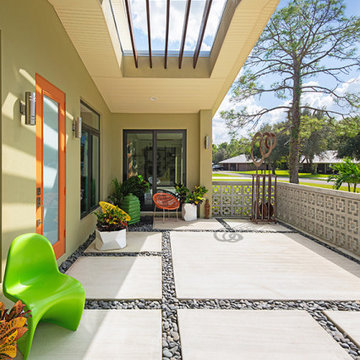
An open trellis cuts through the roof overhang that protects the spacious front porch.
Mid-sized 1960s green one-story stucco exterior home idea in Other with a gray roof and a metal roof
Mid-sized 1960s green one-story stucco exterior home idea in Other with a gray roof and a metal roof
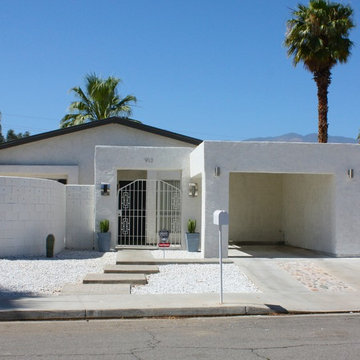
Bryan Boomershine
Inspiration for a mid-century modern white one-story stucco exterior home remodel in Chicago
Inspiration for a mid-century modern white one-story stucco exterior home remodel in Chicago
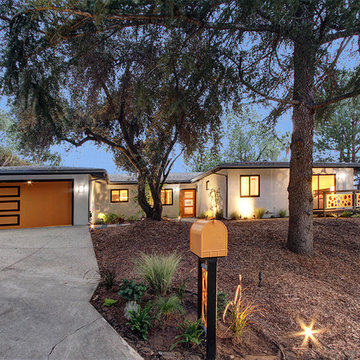
Dynamic Exterior with fun Garage and Circle Railings
Example of a small mid-century modern white one-story stucco house exterior design in Los Angeles with a hip roof and a shingle roof
Example of a small mid-century modern white one-story stucco house exterior design in Los Angeles with a hip roof and a shingle roof
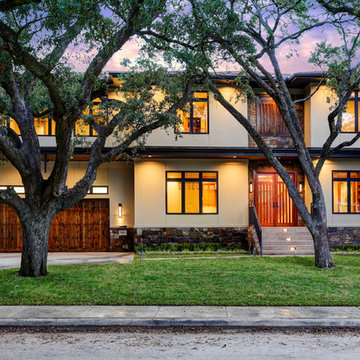
Example of a large mid-century modern yellow three-story stucco exterior home design in Houston
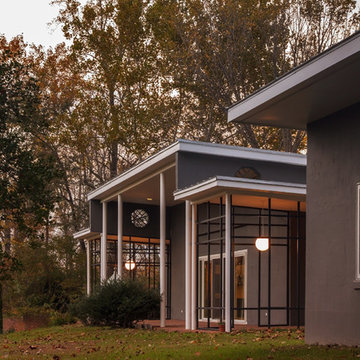
Bradley Jones
Inspiration for a large 1950s gray one-story stucco exterior home remodel in DC Metro with a shed roof
Inspiration for a large 1950s gray one-story stucco exterior home remodel in DC Metro with a shed roof
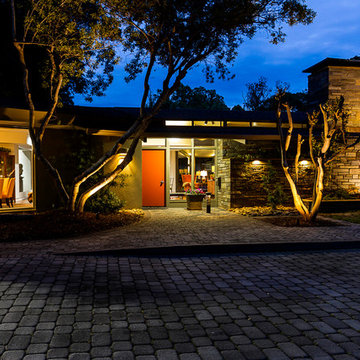
Foothills Fotoworks
Huge 1960s gray two-story stucco flat roof photo in Charlotte
Huge 1960s gray two-story stucco flat roof photo in Charlotte
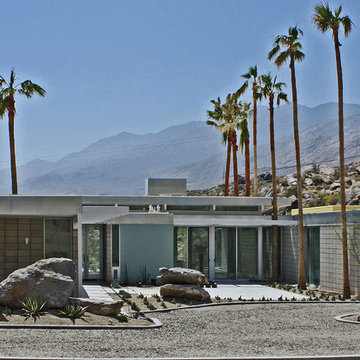
Carefully placed boulders partially conceal carport on left side of property and are planted with aloe. The circular driveway offer a focal point of Palo Verde Trees, walkway and front court are planted with grid of Euphorbias succulents.
More images on our website: http://www.romero-obeji-interiordesign.com
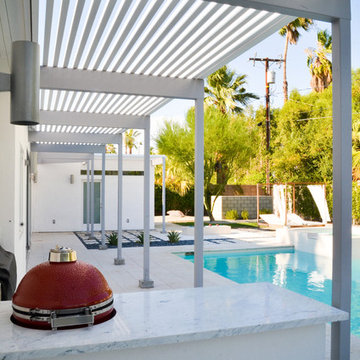
Hoac Photography
Example of a large 1950s gray one-story stucco exterior home design in Other with a mixed material roof
Example of a large 1950s gray one-story stucco exterior home design in Other with a mixed material roof
Mid-Century Modern Stucco Exterior Home Ideas
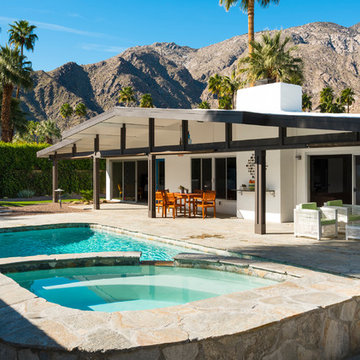
Exterior Elevation and Covered Patio
Inspiration for a huge 1950s white one-story stucco exterior home remodel with a mixed material roof
Inspiration for a huge 1950s white one-story stucco exterior home remodel with a mixed material roof
5






