Mid-Century Modern Stucco Exterior Home Ideas
Refine by:
Budget
Sort by:Popular Today
101 - 120 of 881 photos
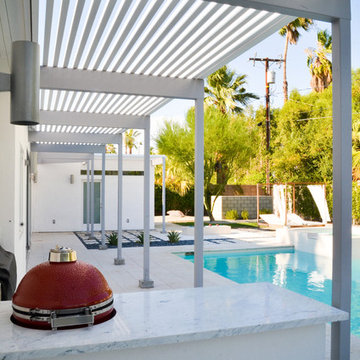
Hoac Photography
Example of a large 1950s gray one-story stucco exterior home design in Other with a mixed material roof
Example of a large 1950s gray one-story stucco exterior home design in Other with a mixed material roof
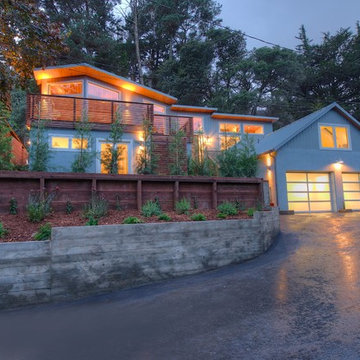
MOONEShome - Karin Narodny
Large 1950s gray two-story stucco flat roof idea in San Francisco
Large 1950s gray two-story stucco flat roof idea in San Francisco
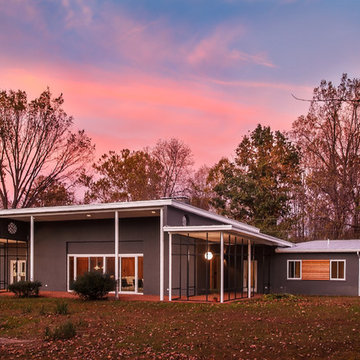
Bradley Jones
Large 1950s gray one-story stucco exterior home idea in DC Metro with a shed roof
Large 1950s gray one-story stucco exterior home idea in DC Metro with a shed roof
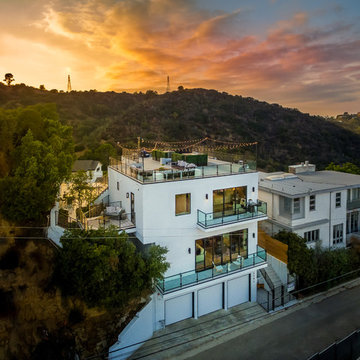
Huge mid-century modern white two-story stucco exterior home photo in Los Angeles
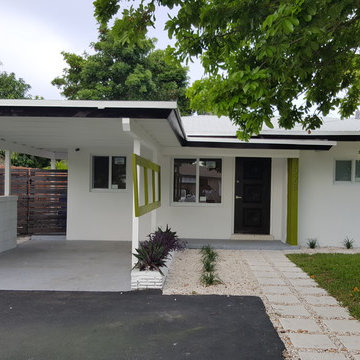
Mid-sized mid-century modern white one-story stucco exterior home photo in Miami with a shed roof
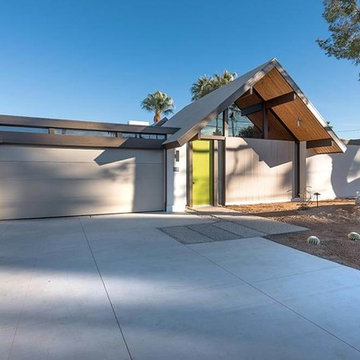
Mid-sized mid-century modern gray one-story stucco gable roof photo in Los Angeles
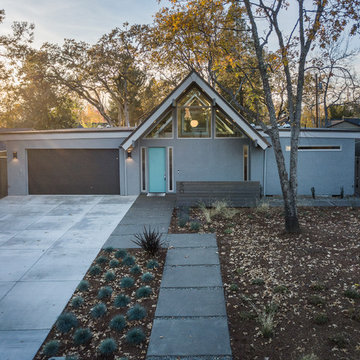
Jesse Smith
Large mid-century modern gray one-story stucco exterior home photo in Portland with a shingle roof
Large mid-century modern gray one-story stucco exterior home photo in Portland with a shingle roof
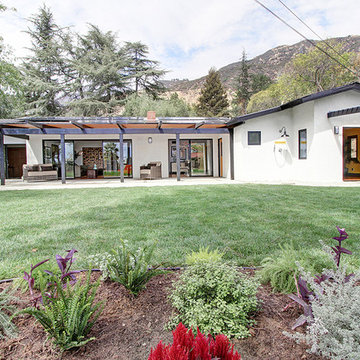
1950s white one-story stucco exterior home idea in Los Angeles with a gambrel roof
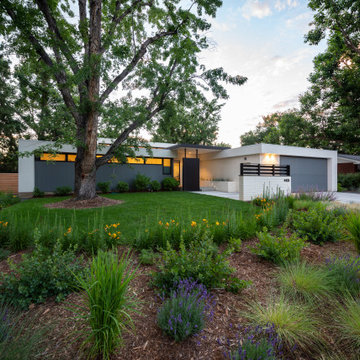
New construction that melds energy efficiency with modern detail. Featuring R- 42 walls, geothermal heating and cooling and whole house mechanical ventilation.
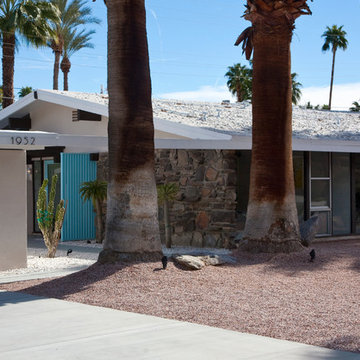
Lance Gerber, Nuvue Interactive LLC
Inspiration for a mid-sized 1960s beige one-story stucco gable roof remodel in Other
Inspiration for a mid-sized 1960s beige one-story stucco gable roof remodel in Other
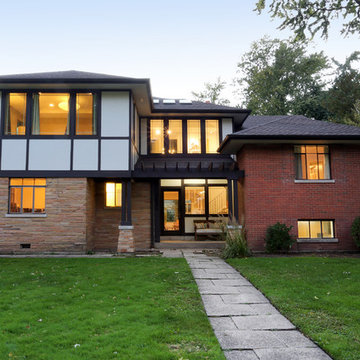
Front exterior of home after a two-story addition. Previously, the home was a split-level. However, after renovating, the home now has a craftsman-inspired aesthetic. Plenty of large windows also capitalize on lake views.
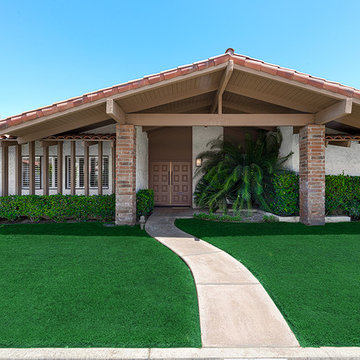
Patrick Ketchum
Inspiration for a mid-sized mid-century modern white one-story stucco exterior home remodel in Los Angeles
Inspiration for a mid-sized mid-century modern white one-story stucco exterior home remodel in Los Angeles
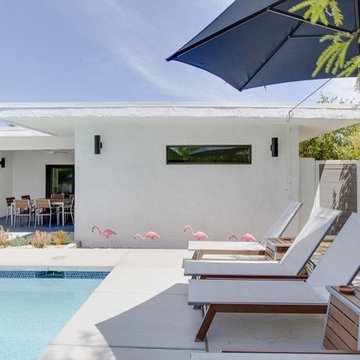
Hue & Timber Design
work completed by MH Construction
designed by Hue & Timber
Example of a 1960s white one-story stucco exterior home design in Other
Example of a 1960s white one-story stucco exterior home design in Other
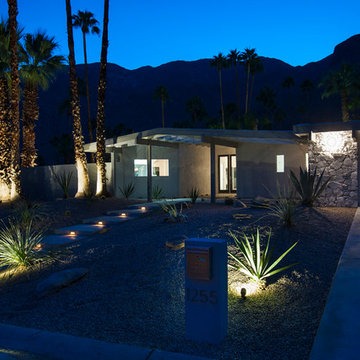
Lance Gerber, Nuvue Interactive, LLC
Huge mid-century modern gray one-story stucco gable roof photo in Other
Huge mid-century modern gray one-story stucco gable roof photo in Other
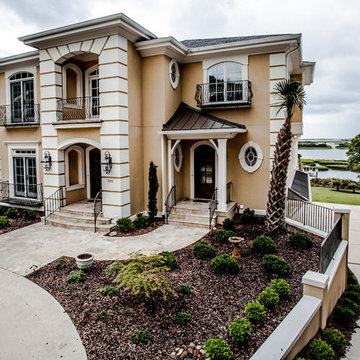
Tom Peterson
Example of a large 1950s beige three-story stucco exterior home design in Wilmington
Example of a large 1950s beige three-story stucco exterior home design in Wilmington
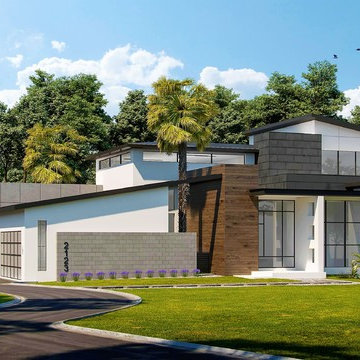
Mid Century Contemporary House locate it north of San Antonio Texas, in a hilltop property designed by
OSCAR E FLORES DESIGN STUDIO
Mid-sized 1960s white two-story stucco house exterior photo in Austin with a hip roof and a metal roof
Mid-sized 1960s white two-story stucco house exterior photo in Austin with a hip roof and a metal roof
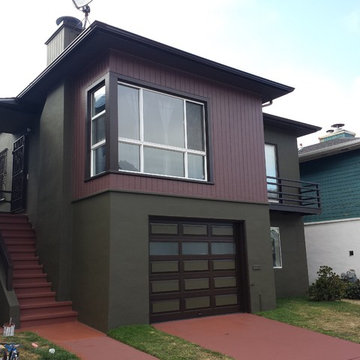
Steve Ryan
Mid-sized 1960s green two-story stucco exterior home idea in San Francisco
Mid-sized 1960s green two-story stucco exterior home idea in San Francisco
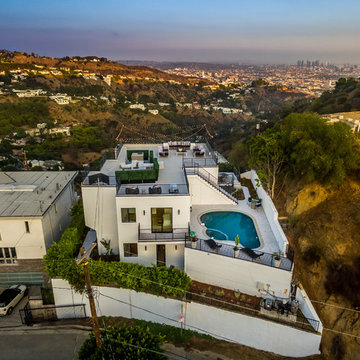
Inspiration for a huge 1950s white two-story stucco exterior home remodel in Los Angeles
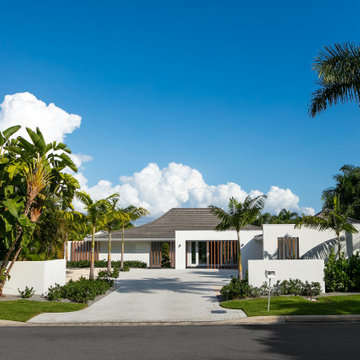
The Courtyard House, designed in 1964 by Sarasota School of Architecture's Jack West, is a Homes for Better Living Award winner, published in Architectural Record Houses of 1965. Known for it's simple materiality, open plan, and sweeping curving roof shape, the home had seen several renovations before the current owners came to us with a challenge: let us celebrate the spirit of the Courtyard House with a serene reflecting pool at the entry of the home.
The design strategy was to introduce several wall planes, perforated and screened with wood-look aluminum battens, that gradually reveal the home and provide a neutral base for the strong, sweeping curved form of the existing roof.
The introduction of the wall planes allowed for a subtle reorganization of the entry sequence, and a unique opportunity to experience the reflecting pool with a sense of privacy.
A new pool and terrace with integrated fire feature look over the beautiful Dolphin Waterway, and provide for a relaxing evening for the family, or a backdrop for a large gathering.
Winner of 2020 SRQ Magazine Home of the Year Platinum aware for Best Remodel/Renovation and Gold award for Band Best Landscape Design.
Mid-Century Modern Stucco Exterior Home Ideas
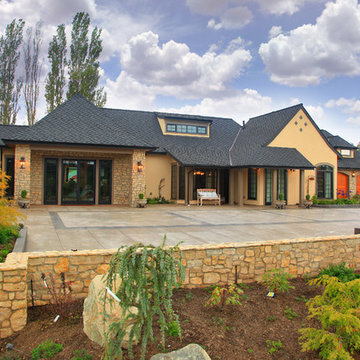
Michael Stadler
Large 1960s beige one-story stucco exterior home idea in Seattle
Large 1960s beige one-story stucco exterior home idea in Seattle
6





