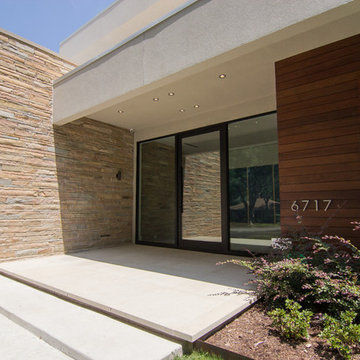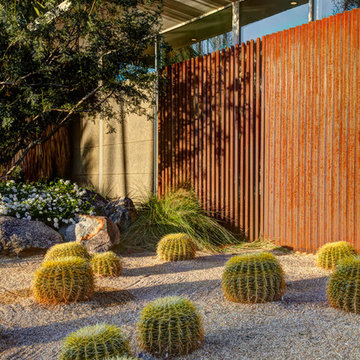Mid-Century Modern Stucco Exterior Home Ideas
Refine by:
Budget
Sort by:Popular Today
121 - 140 of 881 photos
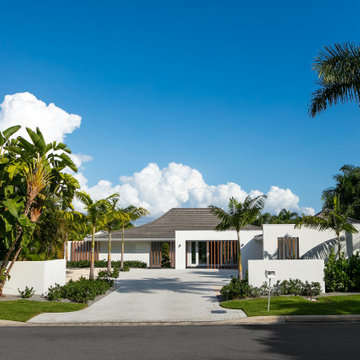
The Courtyard House, designed in 1964 by Sarasota School of Architecture's Jack West, is a Homes for Better Living Award winner, published in Architectural Record Houses of 1965. Known for it's simple materiality, open plan, and sweeping curving roof shape, the home had seen several renovations before the current owners came to us with a challenge: let us celebrate the spirit of the Courtyard House with a serene reflecting pool at the entry of the home.
The design strategy was to introduce several wall planes, perforated and screened with wood-look aluminum battens, that gradually reveal the home and provide a neutral base for the strong, sweeping curved form of the existing roof.
The introduction of the wall planes allowed for a subtle reorganization of the entry sequence, and a unique opportunity to experience the reflecting pool with a sense of privacy.
A new pool and terrace with integrated fire feature look over the beautiful Dolphin Waterway, and provide for a relaxing evening for the family, or a backdrop for a large gathering.
Winner of 2020 SRQ Magazine Home of the Year Platinum aware for Best Remodel/Renovation and Gold award for Band Best Landscape Design.
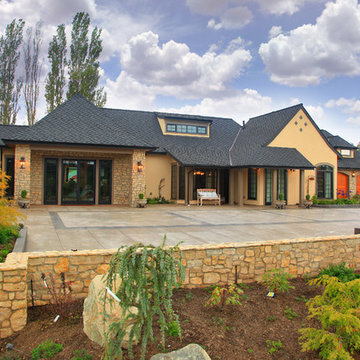
Michael Stadler
Large 1960s beige one-story stucco exterior home idea in Seattle
Large 1960s beige one-story stucco exterior home idea in Seattle
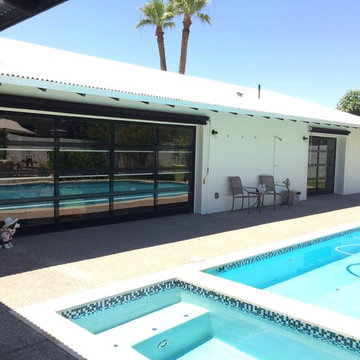
This midcentury home under went a complete remodel with additions and was crafted in Phoenix, Arizona by Colter Construction, Inc.
Mid-sized 1960s white one-story stucco exterior home photo in Phoenix
Mid-sized 1960s white one-story stucco exterior home photo in Phoenix
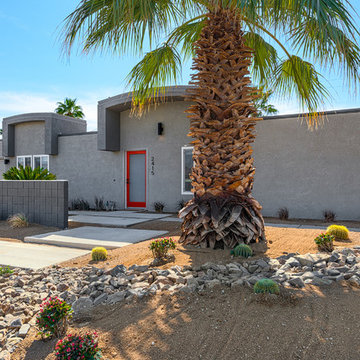
Mid-century Modern Palm Springs Home in the Desert Park Estates Neighborhood in Palm Springs for sale
Inspiration for a mid-sized 1960s one-story stucco exterior home remodel in Other
Inspiration for a mid-sized 1960s one-story stucco exterior home remodel in Other
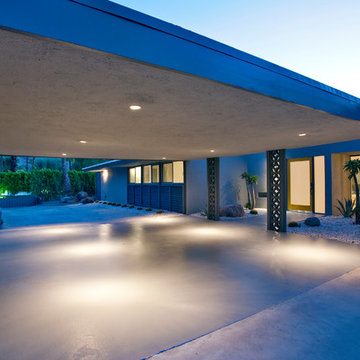
Lance Gerber, Nuvue Interactive, LLC
Huge 1960s gray one-story stucco exterior home idea in Other with a hip roof
Huge 1960s gray one-story stucco exterior home idea in Other with a hip roof
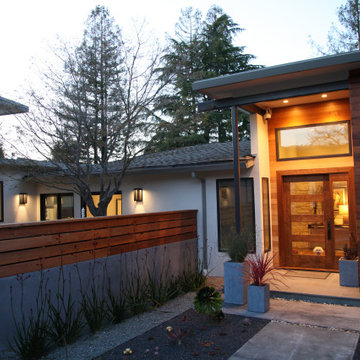
Natural wood siding creates a warm glow at twilight, as the family dog awaits visitors. Kangaroo Paws create a beautiful sculptural effect against the concrete and wood wall, as concrete planters mimic the arrangement of the walkways.
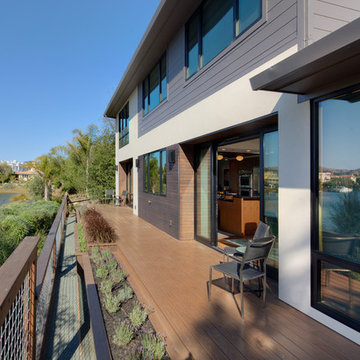
Large mid-century modern beige two-story stucco house exterior idea in San Francisco with a hip roof and a shingle roof
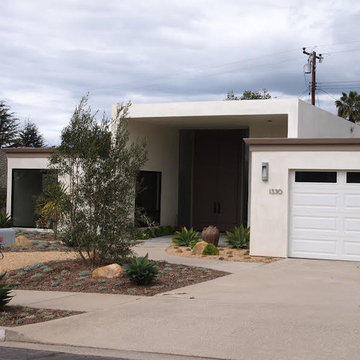
Fleetwood aluminum windows, a smooth stucco surface, and fascia-style gutters give this house its polished appearance.
Large 1960s beige one-story stucco flat roof photo in Santa Barbara
Large 1960s beige one-story stucco flat roof photo in Santa Barbara
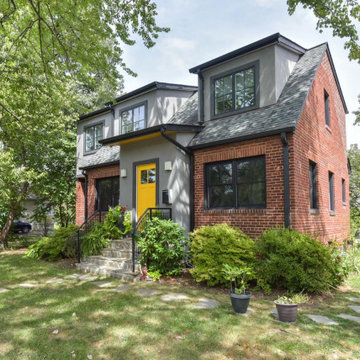
Mid-sized mid-century modern gray two-story stucco house exterior idea in DC Metro with a shed roof and a shingle roof
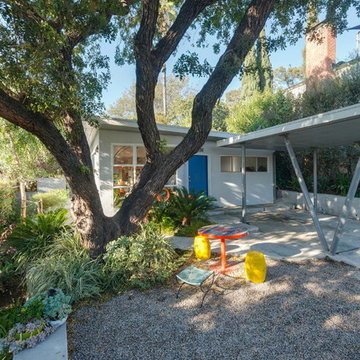
Photos by Michael McNamara, Shooting LA
Inspiration for a mid-sized mid-century modern gray one-story stucco flat roof remodel in Phoenix
Inspiration for a mid-sized mid-century modern gray one-story stucco flat roof remodel in Phoenix
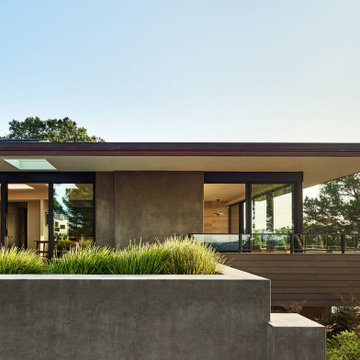
Mid-Century Modern Restoration -
Cantilever balcony with glass railing, mid-century-modern home renovation in Lafayette, California.
Photo by Jonathan Mitchell Photography
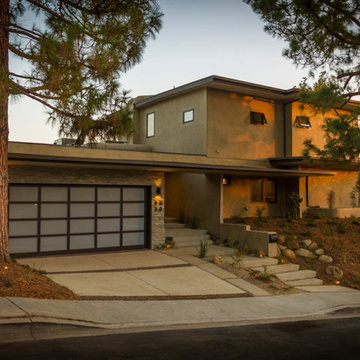
Exterior of house, showing new second-story addition, landscaping, lighting, and new garage door.
Photo by Michael Todoran
Example of a large mid-century modern beige two-story stucco flat roof design in Los Angeles
Example of a large mid-century modern beige two-story stucco flat roof design in Los Angeles
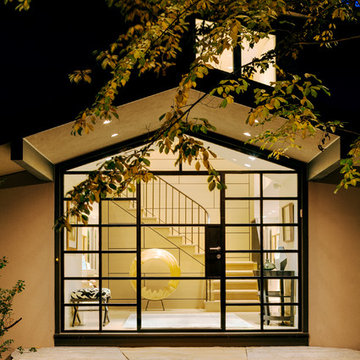
View of Entry door and stair beyond, at dusk
Mid-sized 1960s beige two-story stucco house exterior idea in Boston with a hip roof and a metal roof
Mid-sized 1960s beige two-story stucco house exterior idea in Boston with a hip roof and a metal roof
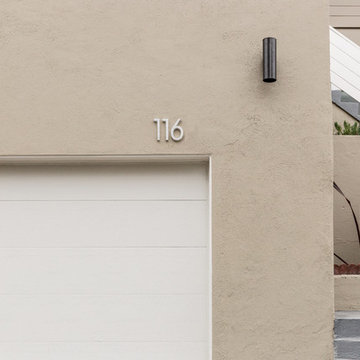
Stainless steel backlit address numbers and sleek black sconces adorn the garage area.
Inspiration for a mid-sized mid-century modern beige two-story stucco exterior home remodel in San Francisco
Inspiration for a mid-sized mid-century modern beige two-story stucco exterior home remodel in San Francisco
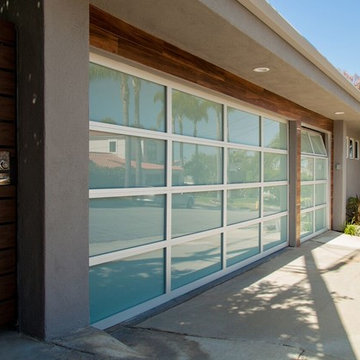
Jon Encarnacion
Inspiration for a 1950s gray split-level stucco exterior home remodel in Orange County
Inspiration for a 1950s gray split-level stucco exterior home remodel in Orange County
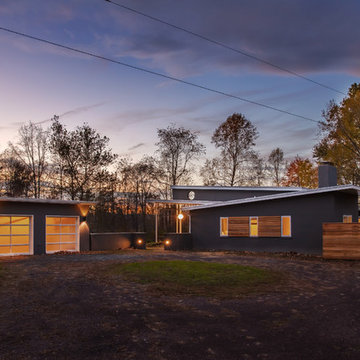
Bradley Jones
Large mid-century modern gray one-story stucco exterior home photo in DC Metro with a shed roof
Large mid-century modern gray one-story stucco exterior home photo in DC Metro with a shed roof
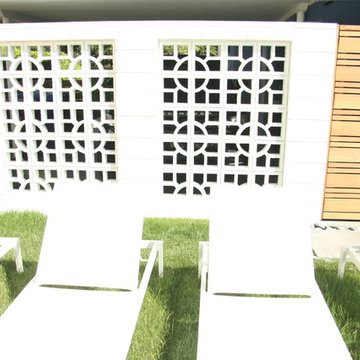
Large mid-century modern gray three-story stucco exterior home photo in San Francisco
Mid-Century Modern Stucco Exterior Home Ideas
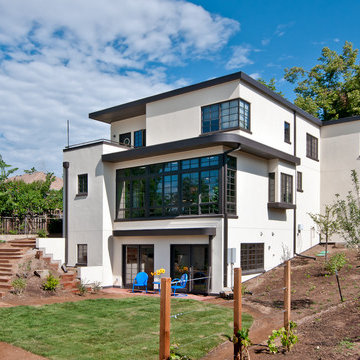
Photography by Daniel O'Connor Photography www.danieloconnorphoto.com
Large mid-century modern white two-story stucco exterior home idea in Denver
Large mid-century modern white two-story stucco exterior home idea in Denver
7






