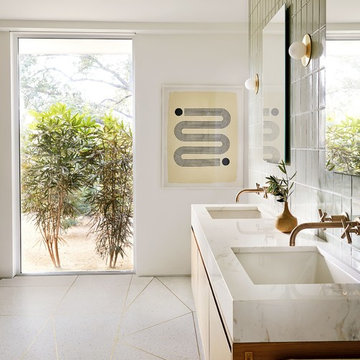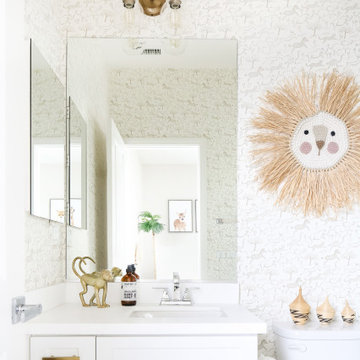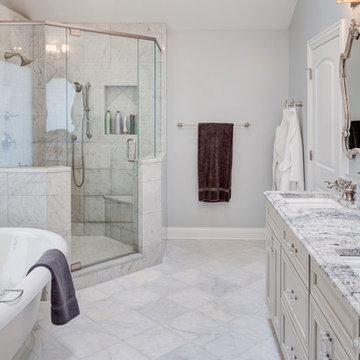Mid-Sized Bath Ideas
Refine by:
Budget
Sort by:Popular Today
81 - 100 of 17,161 photos
Item 1 of 3
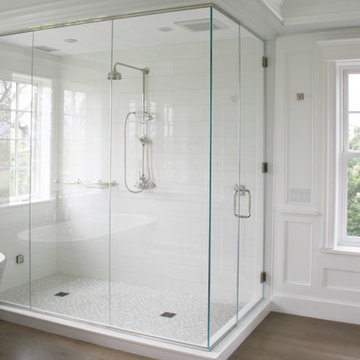
This elegant shower and tub make for a beautiful white bath.
Example of a mid-sized classic master white tile medium tone wood floor and brown floor bathroom design in New York with raised-panel cabinets, white cabinets, a one-piece toilet, white walls, an undermount sink, marble countertops and a hinged shower door
Example of a mid-sized classic master white tile medium tone wood floor and brown floor bathroom design in New York with raised-panel cabinets, white cabinets, a one-piece toilet, white walls, an undermount sink, marble countertops and a hinged shower door
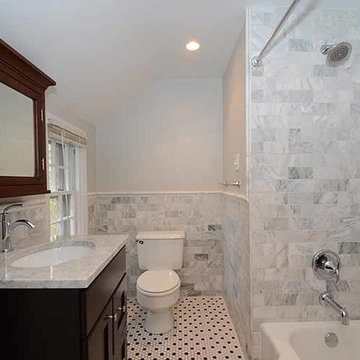
Example of a mid-sized classic 3/4 stone tile mosaic tile floor bathroom design in Philadelphia with shaker cabinets, dark wood cabinets, a two-piece toilet, white walls, an undermount sink and marble countertops
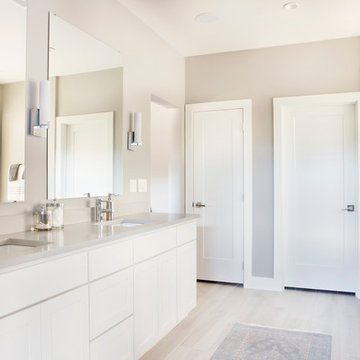
Photography by Mia Baxter
www.miabaxtersmail.com
Mid-sized transitional master beige tile and porcelain tile porcelain tile and beige floor bathroom photo in Austin with shaker cabinets, white cabinets, quartz countertops, gray walls, an undermount sink, a hinged shower door and gray countertops
Mid-sized transitional master beige tile and porcelain tile porcelain tile and beige floor bathroom photo in Austin with shaker cabinets, white cabinets, quartz countertops, gray walls, an undermount sink, a hinged shower door and gray countertops
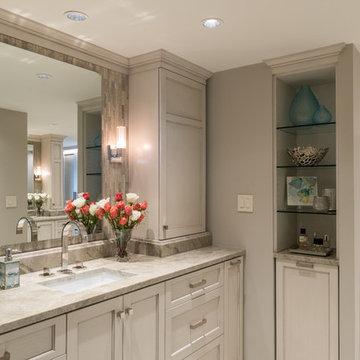
FIRST PLACE - 2018 ASID DESIGN OVATION AWARDS- ID COLLABORATION.
INTERIOR DESIGN BY DONA ROSENE INTERIORS; BATH DESIGN BY HELENE'S LUXURY KITCHENS
Photos by Michael Hunter
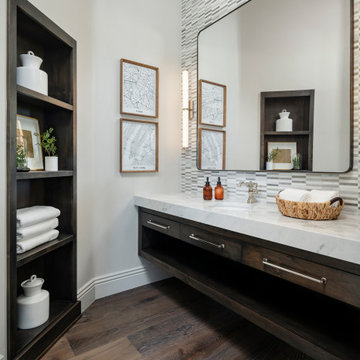
A merge of modern lines with classic shapes and materials creates a refreshingly timeless appeal for these secondary bath remodels. All three baths showcasing different design elements with a continuity of warm woods, natural stone, and scaled lighting making them perfect for guest retreats.
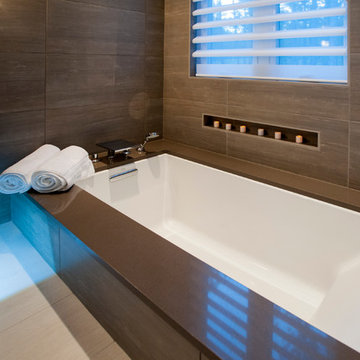
Inspiration for a mid-sized contemporary brown tile and porcelain tile porcelain tile and beige floor bathroom remodel in Denver with flat-panel cabinets, dark wood cabinets, quartz countertops, an undermount tub, brown walls and an undermount sink
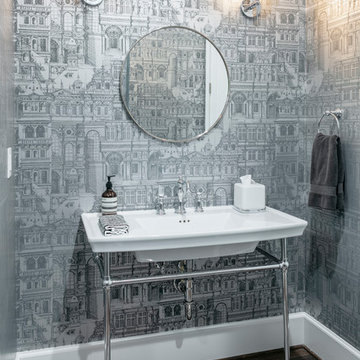
Inspiration for a mid-sized transitional dark wood floor and brown floor powder room remodel in Houston with gray walls and a console sink
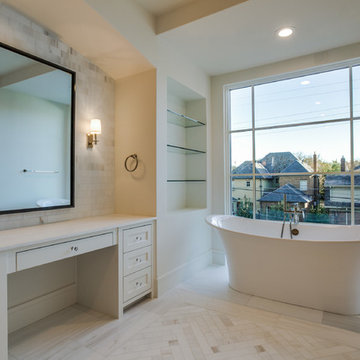
Situated on one of the most prestigious streets in the distinguished neighborhood of Highland Park, 3517 Beverly is a transitional residence built by Robert Elliott Custom Homes. Designed by notable architect David Stocker of Stocker Hoesterey Montenegro, the 3-story, 5-bedroom and 6-bathroom residence is characterized by ample living space and signature high-end finishes. An expansive driveway on the oversized lot leads to an entrance with a courtyard fountain and glass pane front doors. The first floor features two living areas — each with its own fireplace and exposed wood beams — with one adjacent to a bar area. The kitchen is a convenient and elegant entertaining space with large marble countertops, a waterfall island and dual sinks. Beautifully tiled bathrooms are found throughout the home and have soaking tubs and walk-in showers. On the second floor, light filters through oversized windows into the bedrooms and bathrooms, and on the third floor, there is additional space for a sizable game room. There is an extensive outdoor living area, accessed via sliding glass doors from the living room, that opens to a patio with cedar ceilings and a fireplace.
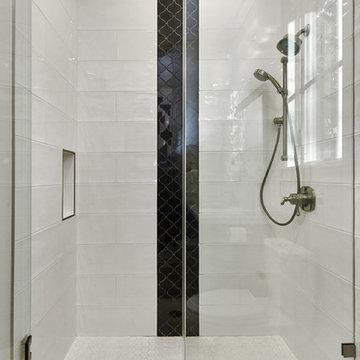
Arch Studio, Inc. Architecture & Interiors 2018
Mid-sized cottage 3/4 white tile and subway tile porcelain tile and gray floor alcove shower photo in San Francisco with shaker cabinets, black cabinets, a one-piece toilet, white walls, an undermount sink, quartz countertops, a hinged shower door and white countertops
Mid-sized cottage 3/4 white tile and subway tile porcelain tile and gray floor alcove shower photo in San Francisco with shaker cabinets, black cabinets, a one-piece toilet, white walls, an undermount sink, quartz countertops, a hinged shower door and white countertops
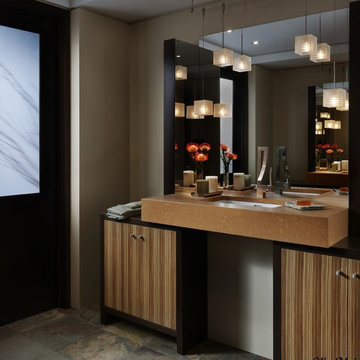
Wood-Mode 42 Master Bathroom featuring the Turin door style with Zebra doors and a Cherry box. Design features his and her vanity area along with a tall linen cabinet for extra storage. Walls are Yosemite Sand by Benjamin Moore. Flooring is Natural California Gold Slate. Countertop by Silestone in Sonoma Gold Leather.
Pictures are copyright and for promotional use of Wood-Mode.
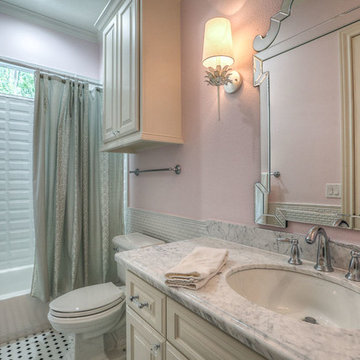
Bathroom - mid-sized traditional 3/4 white tile and subway tile marble floor bathroom idea in Houston with raised-panel cabinets, an undermount sink, marble countertops, white cabinets, a two-piece toilet and pink walls

Mid-sized mountain style 3/4 multicolored tile and matchstick tile slate floor alcove shower photo in Denver with shaker cabinets, dark wood cabinets, a two-piece toilet, green walls, a drop-in sink and quartz countertops

Lakeview primary bathroom
Inspiration for a mid-sized rustic master black tile and stone tile ceramic tile, white floor, double-sink and wood ceiling shower bench remodel in Other with flat-panel cabinets, medium tone wood cabinets, an undermount tub, an undermount sink, quartz countertops, white countertops and a built-in vanity
Inspiration for a mid-sized rustic master black tile and stone tile ceramic tile, white floor, double-sink and wood ceiling shower bench remodel in Other with flat-panel cabinets, medium tone wood cabinets, an undermount tub, an undermount sink, quartz countertops, white countertops and a built-in vanity
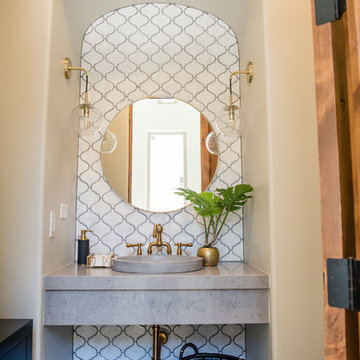
Eclectic Powder Bath with custom concrete sink, floating vanity, mosaic tile and brass accents | Red Egg Design Group| Courtney Lively Photography
Example of a mid-sized eclectic white tile and ceramic tile medium tone wood floor powder room design in Phoenix with gray walls, a vessel sink, quartz countertops and gray countertops
Example of a mid-sized eclectic white tile and ceramic tile medium tone wood floor powder room design in Phoenix with gray walls, a vessel sink, quartz countertops and gray countertops

For this rustic interior design project our Principal Designer, Lori Brock, created a calming retreat for her clients by choosing structured and comfortable furnishings the home. Featured are custom dining and coffee tables, back patio furnishings, paint, accessories, and more. This rustic and traditional feel brings comfort to the homes space.
Photos by Blackstone Edge.
(This interior design project was designed by Lori before she worked for Affinity Home & Design and Affinity was not the General Contractor)
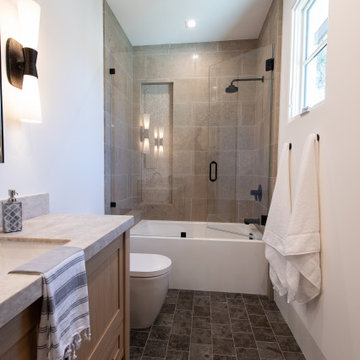
Mid-sized transitional gray tile and marble tile vinyl floor, gray floor and single-sink alcove shower photo in Orange County with recessed-panel cabinets, light wood cabinets, a one-piece toilet, white walls, an undermount sink, limestone countertops, a hinged shower door, beige countertops and a floating vanity
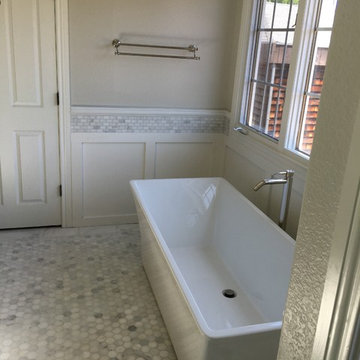
Free standing tub in master bathroom. bordered floor, polished nickel hardware, chair rail, square backsplash, heated floor
Bathroom - mid-sized traditional marble floor bathroom idea in Denver
Bathroom - mid-sized traditional marble floor bathroom idea in Denver
Mid-Sized Bath Ideas
5








