Mid-Sized Contemporary Kitchen Ideas
Refine by:
Budget
Sort by:Popular Today
101 - 120 of 137,874 photos
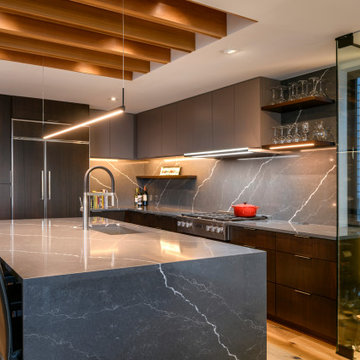
Quartz counters compliment Sapele wood and gray laminate cabinets.
Example of a mid-sized trendy kitchen design in Seattle
Example of a mid-sized trendy kitchen design in Seattle

Beautiful, modern estate in Austin Texas. Stunning views from the outdoor kitchen and back porch. Chef's kitchen with unique island and entertaining spaces. Tons of storage and organized master closet.
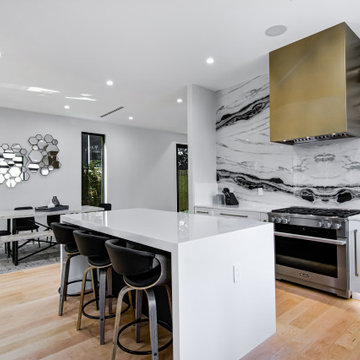
This is a contemporary kitchen with black and white shaker door styles, hard oversized hardware. The backsplash is 2 large book matching porcelain slabs in a style called panda. The hood was custom done by a metal fabricator.

Example of a mid-sized trendy u-shaped bamboo floor open concept kitchen design in Austin with a farmhouse sink, flat-panel cabinets, light wood cabinets, quartz countertops, green backsplash, glass tile backsplash, stainless steel appliances and an island

Example of a mid-sized trendy l-shaped porcelain tile, gray floor, wood ceiling and vaulted ceiling open concept kitchen design in New York with open cabinets, marble countertops, white backsplash, ceramic backsplash, stainless steel appliances, an island, white countertops and medium tone wood cabinets
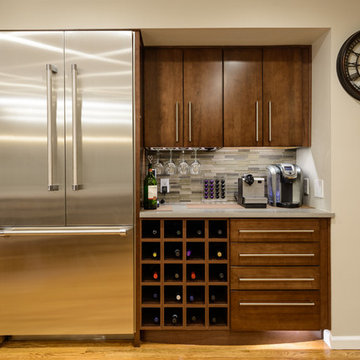
Andrew Clark
Example of a mid-sized trendy l-shaped light wood floor and brown floor open concept kitchen design in Denver with an undermount sink, flat-panel cabinets, dark wood cabinets, marble countertops, multicolored backsplash, matchstick tile backsplash, stainless steel appliances and an island
Example of a mid-sized trendy l-shaped light wood floor and brown floor open concept kitchen design in Denver with an undermount sink, flat-panel cabinets, dark wood cabinets, marble countertops, multicolored backsplash, matchstick tile backsplash, stainless steel appliances and an island
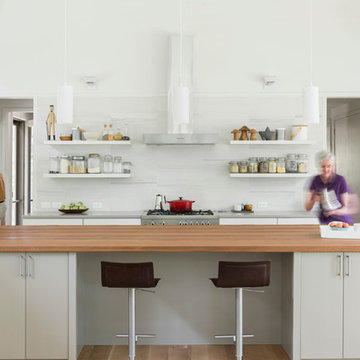
A modern, bright and white galley kitchen with large wooden island and a tile backsplash wall. The pantry and sink are to the side, making the kitchen a place for the family to spend.
A new interpretation of utilitarian farm structures. This mountain modern home sits in the foothills of North Carolina and brings a distinctly modern element to a rural working farm. It got its name because it was built to structurally support a series of hammocks that can be hung when the homeowners family comes for extended stays biannually. The hammocks can easily be taken down or moved to a different location and allows the home to hold many people comfortably under one roof.
2016 Todd Crawford Photography
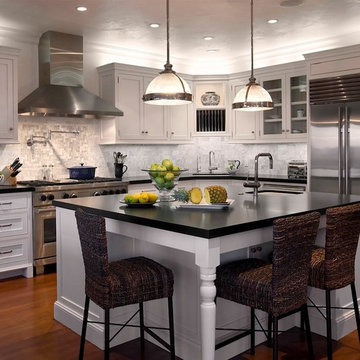
Contemporary Kitchen
Example of a mid-sized trendy l-shaped medium tone wood floor eat-in kitchen design in Los Angeles with an undermount sink, shaker cabinets, white cabinets, gray backsplash, stainless steel appliances, an island, granite countertops, marble backsplash and black countertops
Example of a mid-sized trendy l-shaped medium tone wood floor eat-in kitchen design in Los Angeles with an undermount sink, shaker cabinets, white cabinets, gray backsplash, stainless steel appliances, an island, granite countertops, marble backsplash and black countertops
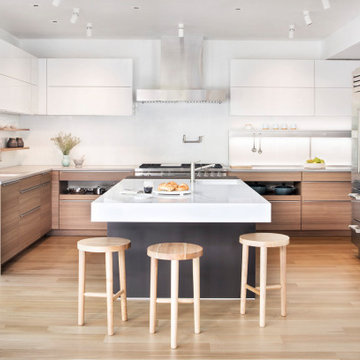
When our Aspen studio was tasked with furnishing this home, we went all out to create a gorgeous space for our clients. We decorated the bedroom with an in-stock bed, nightstand, and beautiful bedding. An original painting by an LA artist elevates the vibe and pulls the color palette together. The fireside sitting area of this home features a lovely lounge chair, and the limestone and blackened steel fireplace create a sophisticated vibe. A thick shag rug pulls the entire space together.
In the dining area, we used a light oak table and custom-designed complements. This light-filled corner engages easily with the greenery outside through large lift-and-slide doors. A stylish powder room with beautiful blue tiles adds a pop of freshness.
Joe McGuire Design is an Aspen and Boulder interior design firm bringing a uniquely holistic approach to home interiors since 2005.
For more about Joe McGuire Design, see here: https://www.joemcguiredesign.com/
To learn more about this project, see here:
https://www.joemcguiredesign.com/aspen-west-end

Example of a mid-sized trendy l-shaped light wood floor and brown floor open concept kitchen design in Los Angeles with a farmhouse sink, recessed-panel cabinets, light wood cabinets, marble countertops, pink backsplash, ceramic backsplash, stainless steel appliances, an island and white countertops

Mid-sized trendy galley porcelain tile and brown floor open concept kitchen photo in Los Angeles with an undermount sink, flat-panel cabinets, quartz countertops, beige backsplash, porcelain backsplash, paneled appliances, an island, white countertops and black cabinets
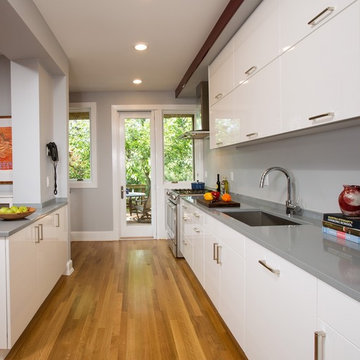
Inspiration for a mid-sized contemporary galley medium tone wood floor eat-in kitchen remodel in DC Metro with an undermount sink, flat-panel cabinets, white cabinets, solid surface countertops, stainless steel appliances and a peninsula
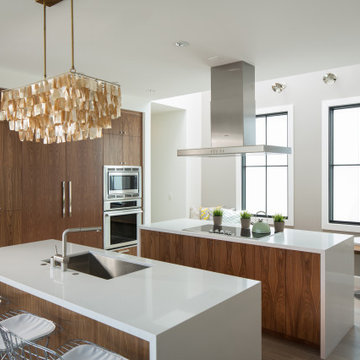
Mid-sized trendy galley beige floor kitchen photo in Los Angeles with a drop-in sink, flat-panel cabinets, white backsplash, mosaic tile backsplash, stainless steel appliances, two islands, white countertops, dark wood cabinets and granite countertops
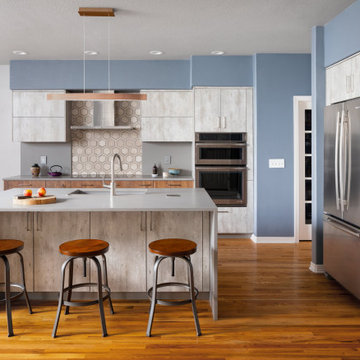
Second of course to function, determining what materials to use and how to combine is critically important when designing a space. The client wanted highly durable, and Earth-Friendly materials, but loved the aesthetic of concrete and rustic Walnut. The solution is textured MDF cabinetry from Bauformat (Germany). The island and upper cabinetry is a board-formed concrete look, while the perimeter base cabinetry is a rustic Walnut look. Both are laser edge-banded for a precise finish, incredible durability and resistance to atmospheric factors like humidity and UV.
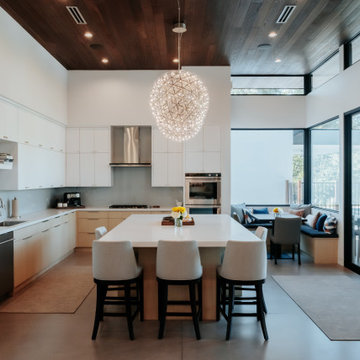
Gabriel Kitchen
Photo Credit - Matthew Wagner
Eat-in kitchen - mid-sized contemporary l-shaped concrete floor, wood ceiling and gray floor eat-in kitchen idea in Phoenix with an undermount sink, flat-panel cabinets, white cabinets, quartzite countertops, stainless steel appliances, an island and white countertops
Eat-in kitchen - mid-sized contemporary l-shaped concrete floor, wood ceiling and gray floor eat-in kitchen idea in Phoenix with an undermount sink, flat-panel cabinets, white cabinets, quartzite countertops, stainless steel appliances, an island and white countertops
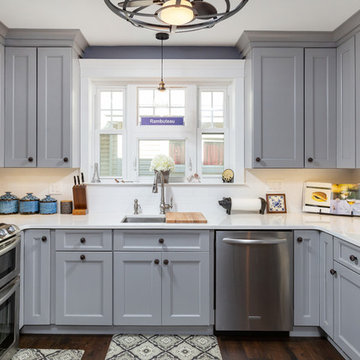
Mid-sized trendy u-shaped eat-in kitchen photo in Philadelphia with recessed-panel cabinets, gray cabinets, quartzite countertops, white backsplash, subway tile backsplash, no island and white countertops
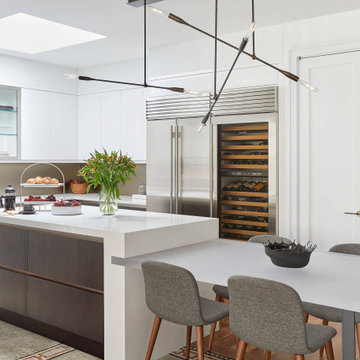
We completely gut renovated this pre-war Tribeca apartment but kept some of it's charm and history in tact! The building, which was built in the early 1900's, was home to different executive office operations and the original hallways had a beautiful and intricate mosaic floor pattern. To that point we decided to preserve the existing mosaic flooring and incorporate it into the new design. The open concept kitchen with cantilevered dining table top keeps the area feeling light and bright, casual and not stuffy. Additionally, the custom designed swing arm pendant light helps marry the dining table top area to that of the island.
---
Our interior design service area is all of New York City including the Upper East Side and Upper West Side, as well as the Hamptons, Scarsdale, Mamaroneck, Rye, Rye City, Edgemont, Harrison, Bronxville, and Greenwich CT.
For more about Darci Hether, click here: https://darcihether.com/

Transforming key spaces in a home can really change the overall look and feel, especially in main living areas such as a kitchen or primary bathroom! Our goal was to create a bright, fresh, and timeless design in each space. We accomplished this by incorporating white cabinetry and by swapping out the small, seemingly useless island for a large and much more functional peninsula. And to transform the primary bathroom into a serene sanctuary, we incorporated a new open and spacious glass shower enclosure as well as a luxurious free-standing soaking tub, perfect for ultimate relaxation.
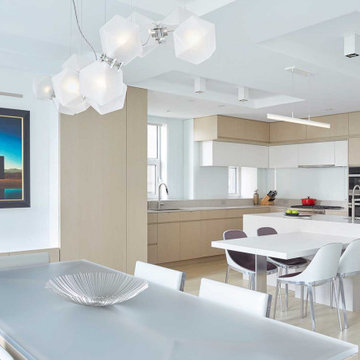
On this project, a bright and modern apartment on central park west, we were fortunate enough to have already established a strong working relationship with the architect. having collaborated on a number of projects in the past, we were already acquainted with working as a team, which allowed us to hit the ground running.
Our interior design service area is all of New York City including the Upper East Side and Upper West Side, as well as the Hamptons, Scarsdale, Mamaroneck, Rye, Rye City, Edgemont, Harrison, Bronxville, and Greenwich CT.
For more about Darci Hether, click here: https://darcihether.com/
To learn more about this project, click here: https://darcihether.com/portfolio/bespoke-interior-design-central-park-west-nyc/
Mid-Sized Contemporary Kitchen Ideas
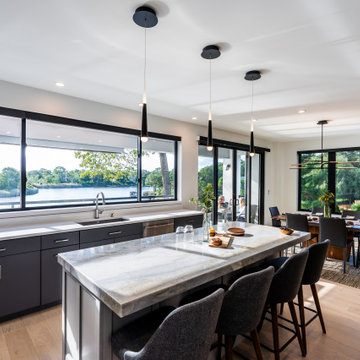
New three story modern residence
Example of a mid-sized trendy kitchen design in New York
Example of a mid-sized trendy kitchen design in New York
6





