Mid-Sized Contemporary Kitchen Ideas
Refine by:
Budget
Sort by:Popular Today
141 - 160 of 137,874 photos
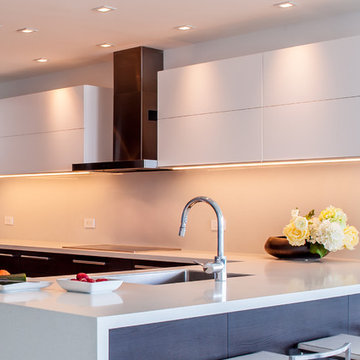
Photography: Vala Kodish
Mid-sized trendy l-shaped porcelain tile enclosed kitchen photo in Miami with an undermount sink, stainless steel appliances, flat-panel cabinets, dark wood cabinets, quartz countertops, white backsplash, stone slab backsplash and a peninsula
Mid-sized trendy l-shaped porcelain tile enclosed kitchen photo in Miami with an undermount sink, stainless steel appliances, flat-panel cabinets, dark wood cabinets, quartz countertops, white backsplash, stone slab backsplash and a peninsula
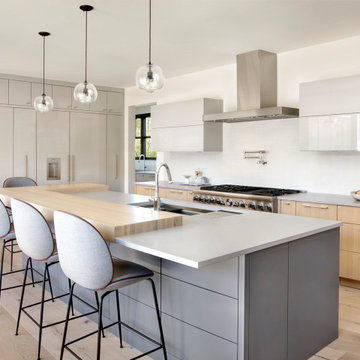
In this beautiful home, our Aspen studio used a neutral palette that let natural materials shine when mixed with intentional pops of color. As long-time meditators, we love creating meditation spaces where our clients can relax and focus on renewal. In a quiet corner guest room, we paired an ultra-comfortable lounge chair in a rich aubergine with a warm earth-toned rug and a bronze Tibetan prayer bowl. We also designed a spa-like bathroom showcasing a freestanding tub and a glass-enclosed shower, made even more relaxing by a glimpse of the greenery surrounding this gorgeous home. Against a pure white background, we added a floating stair, with its open oak treads and clear glass handrails, which create a sense of spaciousness and allow light to flow between floors. The primary bedroom is designed to be super comfy but with hidden storage underneath, making it super functional, too. The room's palette is light and restful, with the contrasting black accents adding energy and the natural wood ceiling grounding the tall space.
---
Joe McGuire Design is an Aspen and Boulder interior design firm bringing a uniquely holistic approach to home interiors since 2005.
For more about Joe McGuire Design, see here: https://www.joemcguiredesign.com/
To learn more about this project, see here:
https://www.joemcguiredesign.com/boulder-trailhead

Mid-sized trendy single-wall eat-in kitchen photo in Seattle with an undermount sink, flat-panel cabinets, gray cabinets, granite countertops, red backsplash, brick backsplash, stainless steel appliances, an island and gray countertops
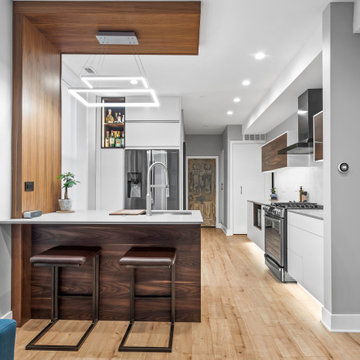
Photo Credit: Pawel Dmytrow
Example of a mid-sized trendy u-shaped open concept kitchen design in Chicago with an undermount sink, flat-panel cabinets, white cabinets, quartz countertops, white backsplash, cement tile backsplash, stainless steel appliances, a peninsula and gray countertops
Example of a mid-sized trendy u-shaped open concept kitchen design in Chicago with an undermount sink, flat-panel cabinets, white cabinets, quartz countertops, white backsplash, cement tile backsplash, stainless steel appliances, a peninsula and gray countertops
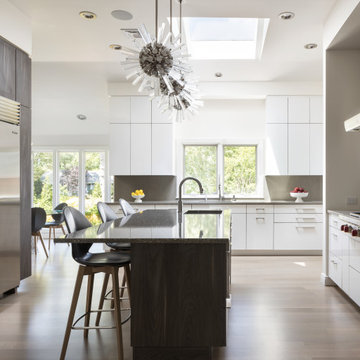
With views of the sound this Long Island home this renovated contemporary has wide wood floors, and open plan and invites casual elegant living.
---
Project designed by Long Island interior design studio Annette Jaffe Interiors. They serve Long Island including the Hamptons, as well as NYC, the tri-state area, and Boca Raton, FL.
---
For more about Annette Jaffe Interiors, click here:
https://annettejaffeinteriors.com/
To learn more about this project, click here:
https://annettejaffeinteriors.com/residential-portfolio/contemporary-soundview-home
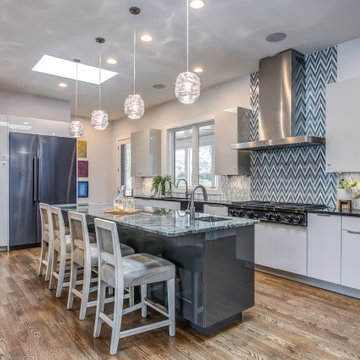
Example of a mid-sized trendy galley medium tone wood floor eat-in kitchen design in Denver with a double-bowl sink, flat-panel cabinets, blue cabinets, quartz countertops, blue backsplash, mosaic tile backsplash, stainless steel appliances, an island and blue countertops
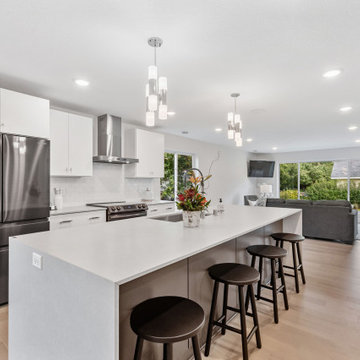
Eat-in kitchen - mid-sized contemporary single-wall light wood floor and brown floor eat-in kitchen idea in Minneapolis with an undermount sink, flat-panel cabinets, white cabinets, quartz countertops, white backsplash, subway tile backsplash, stainless steel appliances, an island and gray countertops
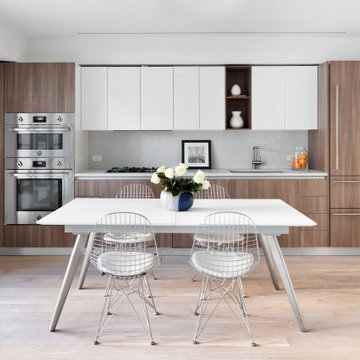
Scavolini Kitchen, Bertazzoni Appliances, Engineered Wood Floors.
Mid-sized trendy medium tone wood floor and beige floor eat-in kitchen photo in New York with a single-bowl sink, medium tone wood cabinets, granite countertops, white backsplash, granite backsplash, stainless steel appliances and white countertops
Mid-sized trendy medium tone wood floor and beige floor eat-in kitchen photo in New York with a single-bowl sink, medium tone wood cabinets, granite countertops, white backsplash, granite backsplash, stainless steel appliances and white countertops
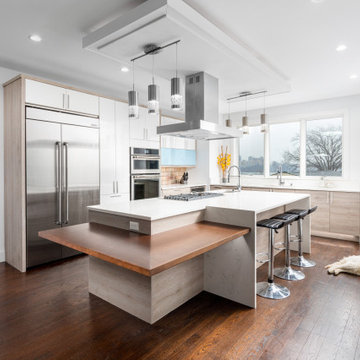
Kitchen - mid-sized contemporary l-shaped dark wood floor kitchen idea in New York with flat-panel cabinets, quartz countertops, white backsplash, stainless steel appliances, an island and white countertops
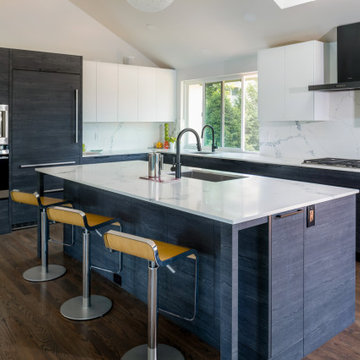
Mid-sized trendy l-shaped kitchen photo in Seattle with flat-panel cabinets, white cabinets, marble countertops, paneled appliances and an island

Kitchen Perimeter Cabinetry to be Brookhaven I; Door style to be Vista Plastic; Finish to be Vertical Boardwalk High Pressured laminate; Interior to be White Vinyl; Hardware to be Inset Integrated Hardware from Brookhaven.
Kitchen Refrigerator Oven Wall Cabinetry to be Brookhaven I; Door style to be Vista Veneer; Finish to be Java on Cherry; Interior to be White Vinyl; Hardware to be Inset Integrated Hardware from Brookhaven.
Kitchen Island Cabinetry to be Brookhaven I; Door style to be Vista Plastic; Finish to be Vertical Gulf Shores High Pressured laminate; Interior to be White Vinyl; Hardware to be Inset Integrated Hardware from Brookhaven.
NOTE: Where Back painted glass is noted, finish is to be Matte White.
Kitchen Perimeter and Oven Wall countertops to be 3cm Caesarstone London Grey with 1 UM sink cut outs, eased edge and no backsplash.
Kitchen Island countertop to be 3cm Caesarstone Raven with 1 UM sink cut outs, eased edge and no backsplash.

This classic Tudor home in Oakland was given a modern makeover with an interplay of soft and vibrant color, bold patterns, and sleek furniture. The classic woodwork and built-ins of the original house were maintained to add a gorgeous contrast to the modern decor.
Designed by Oakland interior design studio Joy Street Design. Serving Alameda, Berkeley, Orinda, Walnut Creek, Piedmont, and San Francisco.
For more about Joy Street Design, click here: https://www.joystreetdesign.com/
To learn more about this project, click here:
https://www.joystreetdesign.com/portfolio/oakland-tudor-home-renovation
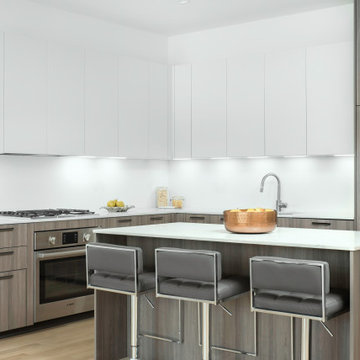
Kitchen - mid-sized contemporary l-shaped beige floor kitchen idea in Chicago with an undermount sink, flat-panel cabinets, medium tone wood cabinets, paneled appliances, an island and white countertops
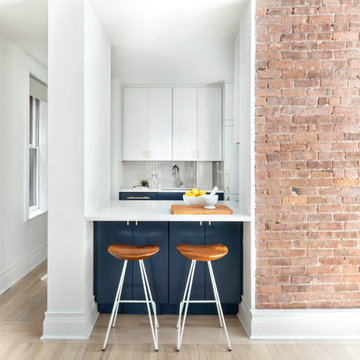
Mid-sized trendy u-shaped beige floor kitchen photo in New York with an undermount sink, flat-panel cabinets, blue cabinets, gray backsplash, glass tile backsplash, paneled appliances, a peninsula and white countertops
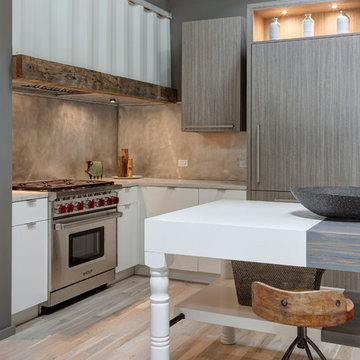
The peeks of container throughout the home are a nod to its signature architectural detail. Bringing the outdoors in was also important to the homeowners and the designers were able to harvest trees from the property to use throughout the home.
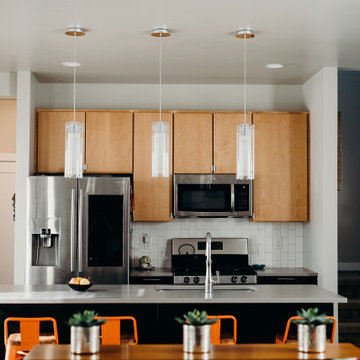
Subway tile stacked vertically give this kitchen an extra touch of fun!
Inspiration for a mid-sized contemporary galley eat-in kitchen remodel in Salt Lake City with an undermount sink, flat-panel cabinets, black cabinets, gray backsplash, stainless steel appliances, an island and gray countertops
Inspiration for a mid-sized contemporary galley eat-in kitchen remodel in Salt Lake City with an undermount sink, flat-panel cabinets, black cabinets, gray backsplash, stainless steel appliances, an island and gray countertops
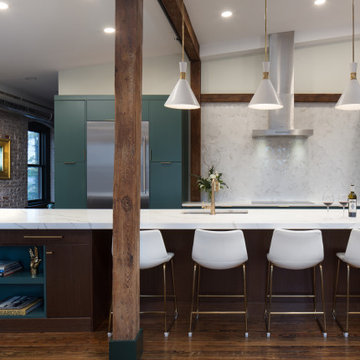
This penthouse in an industrial warehouse pairs old and new for versatility, function, and beauty. Modern custom pine green cabinets offer plenty of storage. An extended multi-purpose island with a waterfall edge includes seating, storage and sink.
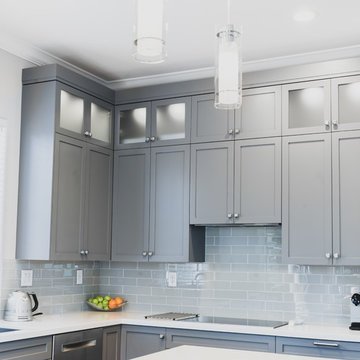
Example of a mid-sized trendy l-shaped dark wood floor and brown floor open concept kitchen design in Sacramento with a double-bowl sink, shaker cabinets, gray cabinets, quartz countertops, gray backsplash, ceramic backsplash, stainless steel appliances, an island and white countertops
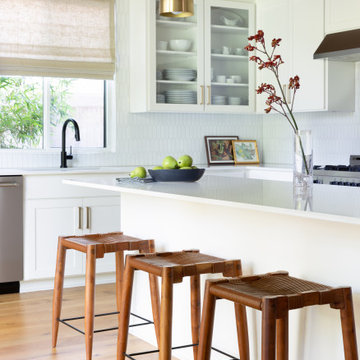
Mid-sized trendy l-shaped medium tone wood floor and brown floor kitchen photo in Austin with an undermount sink, shaker cabinets, white cabinets, white backsplash, stainless steel appliances, an island and white countertops
Mid-Sized Contemporary Kitchen Ideas
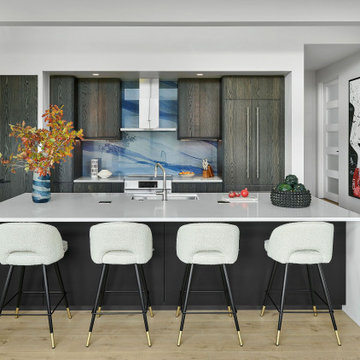
Open concept kitchen - mid-sized contemporary galley light wood floor open concept kitchen idea in Denver with a single-bowl sink, flat-panel cabinets, dark wood cabinets, blue backsplash, stainless steel appliances, an island and white countertops
8





