Mid-Sized Craftsman Home Design Ideas
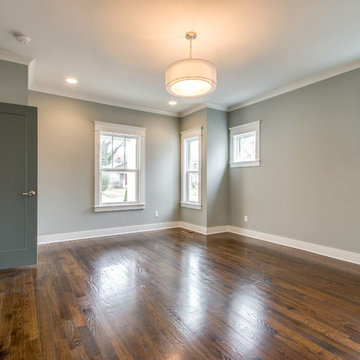
Showcase Photography
Mid-sized arts and crafts guest dark wood floor bedroom photo in Nashville with gray walls
Mid-sized arts and crafts guest dark wood floor bedroom photo in Nashville with gray walls
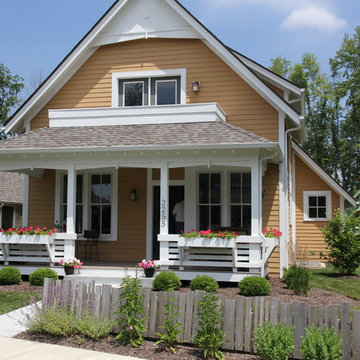
At Inglenook of Carmel, residents share common outdoor courtyards and pedestrian-friendly pathways where they can see one another during the comings and goings of the day, creating meaningful friendships and a true sense of community. Designed by renowned architect Ross Chapin, Inglenook of Carmel offers a range of two-, three-, and four-bedroom Cottage Home designs. From the colorful exterior paint and private flowerboxes to the custom built-ins and detailed design, each home is unique, just like the community.
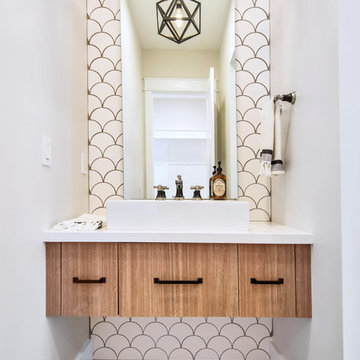
Powder room - mid-sized craftsman white tile and porcelain tile marble floor and gray floor powder room idea in Phoenix with flat-panel cabinets, brown cabinets, a one-piece toilet, quartzite countertops and white countertops
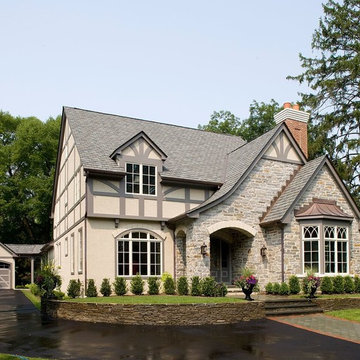
Mid-sized craftsman beige two-story mixed siding house exterior idea in Philadelphia
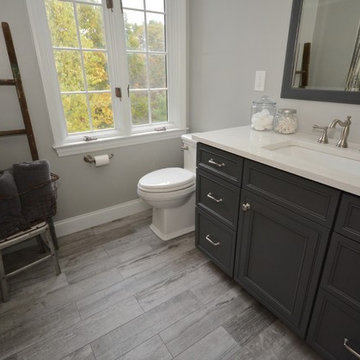
Melissa Carter Eleven Photography LLC
Inspiration for a mid-sized craftsman white tile and subway tile porcelain tile and beige floor bathroom remodel in Other with beaded inset cabinets, gray cabinets, a two-piece toilet, gray walls, an undermount sink, quartz countertops and white countertops
Inspiration for a mid-sized craftsman white tile and subway tile porcelain tile and beige floor bathroom remodel in Other with beaded inset cabinets, gray cabinets, a two-piece toilet, gray walls, an undermount sink, quartz countertops and white countertops
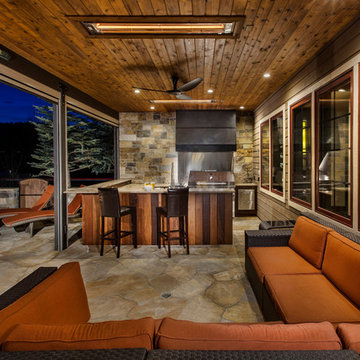
Mid-sized arts and crafts backyard stone patio photo in Denver with a fire pit and a roof extension

The builder we partnered with for this beauty original wanted to use his cabinet person (who builds and finishes on site) but the clients advocated for manufactured cabinets - and we agree with them! These homeowners were just wonderful to work with and wanted materials that were a little more "out of the box" than the standard "white kitchen" you see popping up everywhere today - and their dog, who came along to every meeting, agreed to something with longevity, and a good warranty!
The cabinets are from WW Woods, their Eclipse (Frameless, Full Access) line in the Aspen door style
- a shaker with a little detail. The perimeter kitchen and scullery cabinets are a Poplar wood with their Seagull stain finish, and the kitchen island is a Maple wood with their Soft White paint finish. The space itself was a little small, and they loved the cabinetry material, so we even paneled their built in refrigeration units to make the kitchen feel a little bigger. And the open shelving in the scullery acts as the perfect go-to pantry, without having to go through a ton of doors - it's just behind the hood wall!
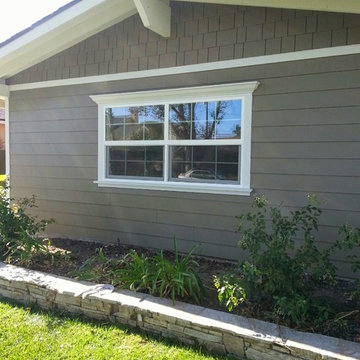
Mid-sized craftsman one-story concrete fiberboard exterior home idea in Orange County
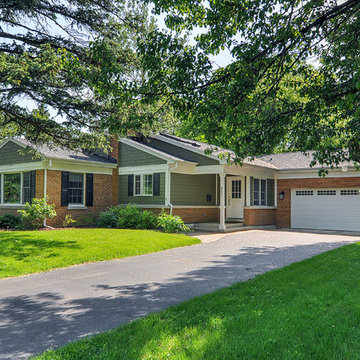
Rachael Ormond
Mid-sized craftsman green one-story concrete fiberboard exterior home idea in Chicago
Mid-sized craftsman green one-story concrete fiberboard exterior home idea in Chicago
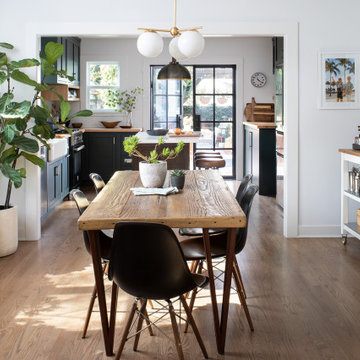
A bold, masculine kitchen & dining room in a Craftsman style home. We went dark and bold on the cabinet color and let the rest remain bright and airy to balance it out.
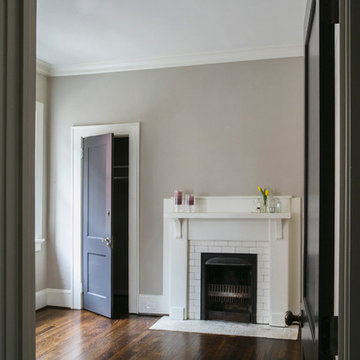
Mid-sized arts and crafts guest dark wood floor bedroom photo in Atlanta with a standard fireplace and a tile fireplace
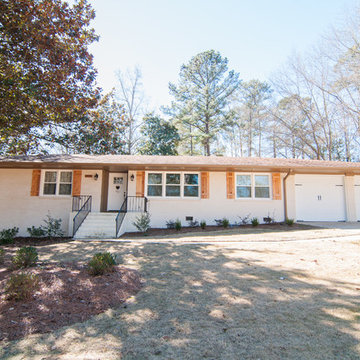
This 1960's ranch style home underwent a whole house renovation. The craftsman style shutters, painted brick, and new garage doors give the home a totally updated look.
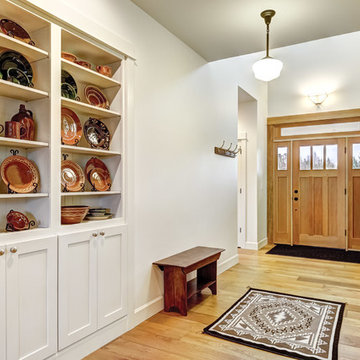
Inspiration for a mid-sized craftsman light wood floor and beige floor entryway remodel in Portland with white walls and a light wood front door
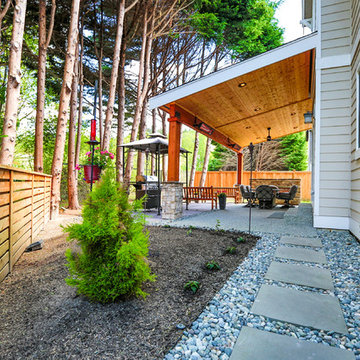
Inspiration for a mid-sized craftsman backyard concrete paver patio remodel in Seattle with a fireplace and a roof extension
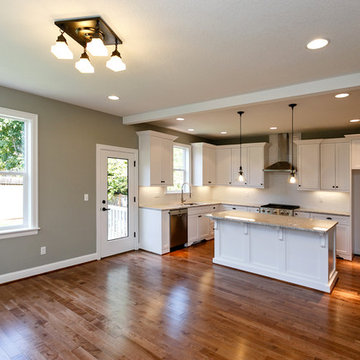
Inspiration for a mid-sized craftsman u-shaped medium tone wood floor and brown floor open concept kitchen remodel in Portland with an undermount sink, recessed-panel cabinets, white cabinets, granite countertops, white backsplash, subway tile backsplash, stainless steel appliances, an island and multicolored countertops
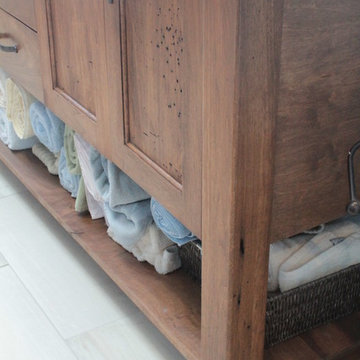
Inspiration for a mid-sized craftsman master black and white tile, gray tile and stone slab ceramic tile bathroom remodel in New York with raised-panel cabinets, dark wood cabinets, a one-piece toilet, blue walls, a drop-in sink and granite countertops
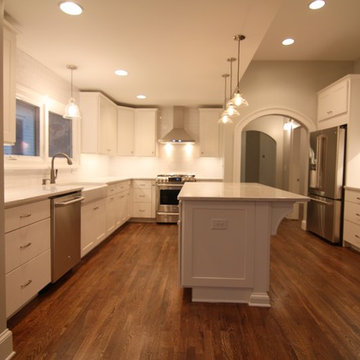
White kitchen with stainless appliances, pendant lights, recessed lighting and stainless range hood.
Inspiration for a mid-sized craftsman kitchen remodel in Atlanta
Inspiration for a mid-sized craftsman kitchen remodel in Atlanta
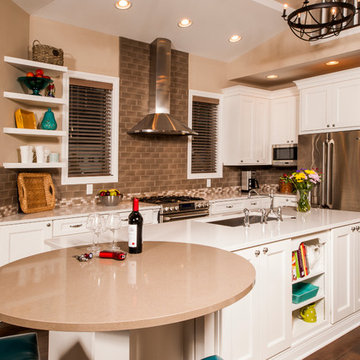
This craftsman style kitchen design offers the ultimate open plan kitchen with a fantastic view and high ceilings. The design includes open storage shelving, a tile backsplash that extends to the ceiling at the range, and windows that bracket the stainless chimney hood. Casual seating at the island offers the perfect place to eat breakfast or chat with guests.
Steven Paul Whitsitt Photography
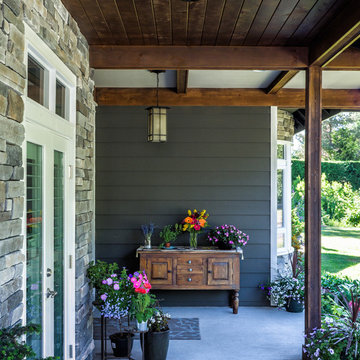
Mid-sized arts and crafts gray one-story mixed siding exterior home photo in Seattle with a shingle roof
Mid-Sized Craftsman Home Design Ideas
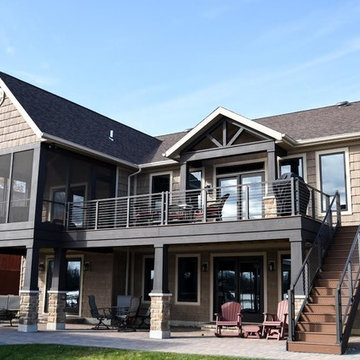
Mid-sized arts and crafts backyard brick patio photo in Orange County with a fire pit and a roof extension
7
























