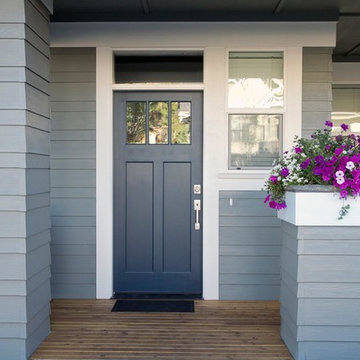Mid-Sized Craftsman Home Design Ideas

Stacy Zarin-Goldberg
Mid-sized arts and crafts single-wall medium tone wood floor and brown floor open concept kitchen photo in DC Metro with an undermount sink, recessed-panel cabinets, green cabinets, quartz countertops, green backsplash, glass tile backsplash, paneled appliances, an island and gray countertops
Mid-sized arts and crafts single-wall medium tone wood floor and brown floor open concept kitchen photo in DC Metro with an undermount sink, recessed-panel cabinets, green cabinets, quartz countertops, green backsplash, glass tile backsplash, paneled appliances, an island and gray countertops

Pond House interior stairwell with Craftsman detailing and hardwood floors.
Gridley Graves
Mid-sized arts and crafts wooden straight wood railing staircase photo in Atlanta with painted risers
Mid-sized arts and crafts wooden straight wood railing staircase photo in Atlanta with painted risers
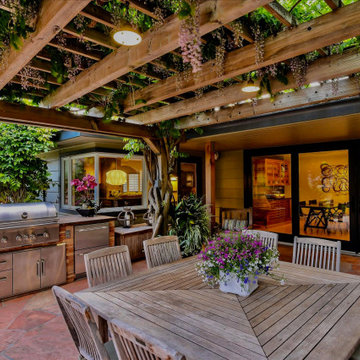
This project was done over several phases during the last 12 years. The front patio and pool remodel was first. Plantings were the second phase, the Hottub and fire pit were added for the third stage and the BBQ and arbor were the last phase in 2018. This yard was made for entertainment with several unique destinations, and places to hang out.

Michele Lee Wilson
Alcove shower - mid-sized craftsman 3/4 green tile and subway tile porcelain tile and white floor alcove shower idea in San Francisco with shaker cabinets, medium tone wood cabinets, a two-piece toilet, green walls, an undermount sink, marble countertops and a hinged shower door
Alcove shower - mid-sized craftsman 3/4 green tile and subway tile porcelain tile and white floor alcove shower idea in San Francisco with shaker cabinets, medium tone wood cabinets, a two-piece toilet, green walls, an undermount sink, marble countertops and a hinged shower door

Removal of two walls, create open floor plan, fabricated white finish kitchen cabinets, gray island with stained floating shelves. Under cabinet and shelving lighting.
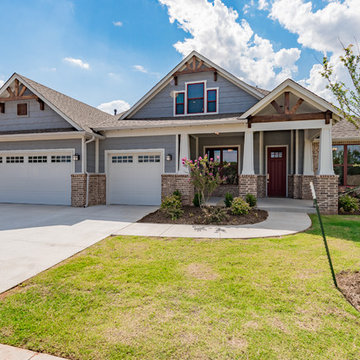
Example of a mid-sized arts and crafts blue two-story mixed siding exterior home design in Oklahoma City

Spacecrafting / Architectural Photography
Mid-sized craftsman gray two-story wood exterior home idea in Minneapolis with a metal roof
Mid-sized craftsman gray two-story wood exterior home idea in Minneapolis with a metal roof

The large angled garage, double entry door, bay window and arches are the welcoming visuals to this exposed ranch. Exterior thin veneer stone, the James Hardie Timberbark siding and the Weather Wood shingles accented by the medium bronze metal roof and white trim windows are an eye appealing color combination. Impressive double transom entry door with overhead timbers and side by side double pillars.
(Ryan Hainey)

After going through the tragedy of losing their home to a fire, Cherie Miller of CDH Designs and her family were having a difficult time finding a home they liked on a large enough lot. They found a builder that would work with their needs and incredibly small budget, even allowing them to do much of the work themselves. Cherie not only designed the entire home from the ground up, but she and her husband also acted as Project Managers. They custom designed everything from the layout of the interior - including the laundry room, kitchen and bathrooms; to the exterior. There's nothing in this home that wasn't specified by them.
CDH Designs
15 East 4th St
Emporium, PA 15834

Breakfast area is in corner of kitchen bump-out with the best sun. Bench has a sloped beadboard back. There are deep drawers at ends of bench and a lift top section in middle. Trestle table is 60 x 32 inches, built in cherry to match cabinets, and also our design. Beadboard walls are painted BM "Pale Sea Mist" with BM "Atrium White" trim. David Whelan photo

Mike Procyk,
Example of a mid-sized arts and crafts green two-story concrete fiberboard exterior home design in New York
Example of a mid-sized arts and crafts green two-story concrete fiberboard exterior home design in New York

This Greenlake area home is the result of an extensive collaboration with the owners to recapture the architectural character of the 1920’s and 30’s era craftsman homes built in the neighborhood. Deep overhangs, notched rafter tails, and timber brackets are among the architectural elements that communicate this goal.
Given its modest 2800 sf size, the home sits comfortably on its corner lot and leaves enough room for an ample back patio and yard. An open floor plan on the main level and a centrally located stair maximize space efficiency, something that is key for a construction budget that values intimate detailing and character over size.

Mike Kaskel, photographer
Example of a mid-sized arts and crafts medium tone wood floor and brown floor kitchen design in Milwaukee with a farmhouse sink, shaker cabinets, medium tone wood cabinets, quartz countertops, white backsplash, subway tile backsplash, stainless steel appliances, an island and white countertops
Example of a mid-sized arts and crafts medium tone wood floor and brown floor kitchen design in Milwaukee with a farmhouse sink, shaker cabinets, medium tone wood cabinets, quartz countertops, white backsplash, subway tile backsplash, stainless steel appliances, an island and white countertops

The side of the island has convenient storage for cookbooks and other essentials. The strand woven bamboo flooring looks modern, but tones with the oak flooring in the rest of the house.
Photos by- Michele Lee Willson

Mid-sized arts and crafts kids' white tile and ceramic tile cement tile floor and single-sink bathroom photo in New Orleans with recessed-panel cabinets, blue cabinets, a two-piece toilet, white walls, an undermount sink, marble countertops, white countertops, a niche and a freestanding vanity

To improve storage and increase counter space near the range, the refrigerator was relocated in favor of a shallow pantry cabinet.
Andrea Rugg Photography
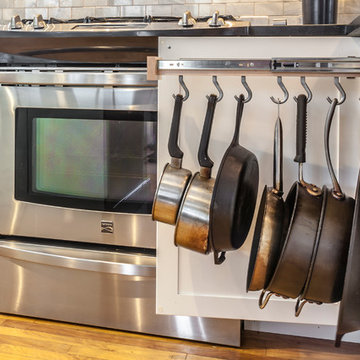
Designer: Matt Welch
Contractor: Adam Lambert
Photographer: Mark Bayer
Home design - mid-sized craftsman home design idea in Burlington
Home design - mid-sized craftsman home design idea in Burlington

Andreas John
Mid-sized arts and crafts l-shaped medium tone wood floor and brown floor kitchen photo in Burlington with a farmhouse sink, flat-panel cabinets, dark wood cabinets, soapstone countertops, metallic backsplash, stainless steel appliances, an island and black countertops
Mid-sized arts and crafts l-shaped medium tone wood floor and brown floor kitchen photo in Burlington with a farmhouse sink, flat-panel cabinets, dark wood cabinets, soapstone countertops, metallic backsplash, stainless steel appliances, an island and black countertops
Mid-Sized Craftsman Home Design Ideas
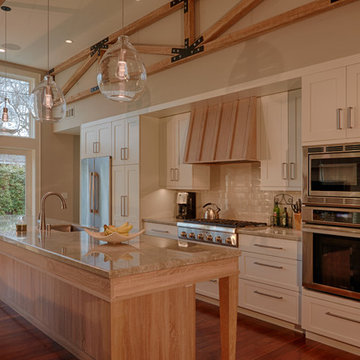
Ryan Edwards
Mid-sized arts and crafts galley dark wood floor and brown floor open concept kitchen photo in Raleigh with an undermount sink, shaker cabinets, white cabinets, quartzite countertops, gray backsplash, porcelain backsplash, stainless steel appliances and an island
Mid-sized arts and crafts galley dark wood floor and brown floor open concept kitchen photo in Raleigh with an undermount sink, shaker cabinets, white cabinets, quartzite countertops, gray backsplash, porcelain backsplash, stainless steel appliances and an island
3

























