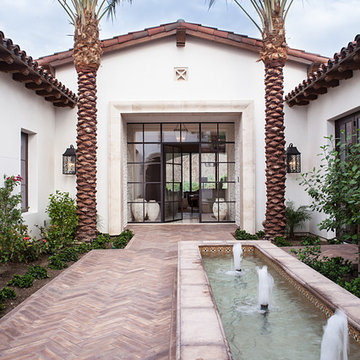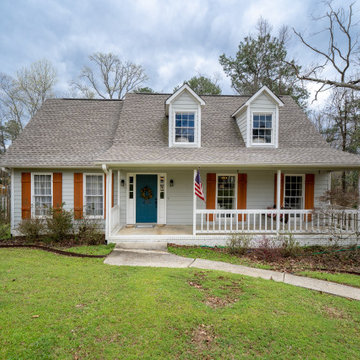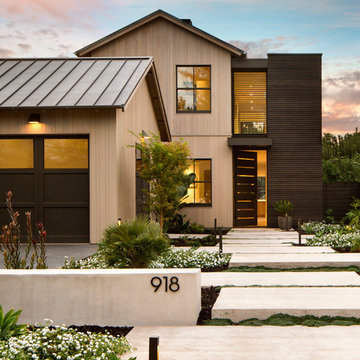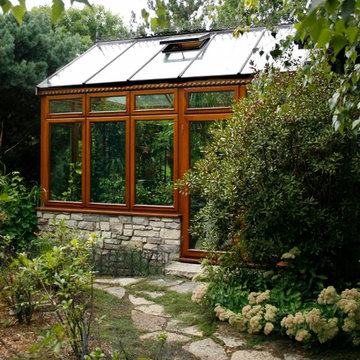Mid-Sized Exterior Home Ideas
Sort by:Popular Today
161 - 180 of 136,233 photos
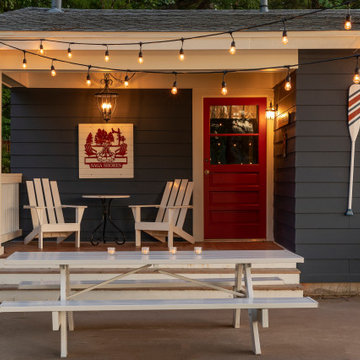
A small bunk house on the property was remodeled during the new construction. A bedroom was removed to allow for a new front porch. The same Hale Navy, White Dove and Showstopper Red were used on this structure as well.

Mid-sized contemporary brown two-story mixed siding exterior home idea in Denver with a mixed material roof
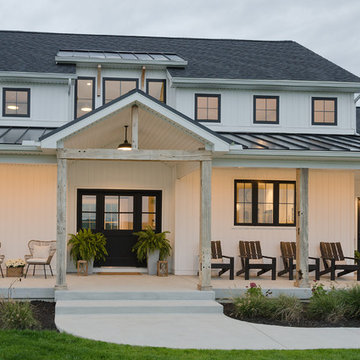
Photo by Ethington
Inspiration for a mid-sized cottage white two-story wood house exterior remodel in Other with a mixed material roof
Inspiration for a mid-sized cottage white two-story wood house exterior remodel in Other with a mixed material roof
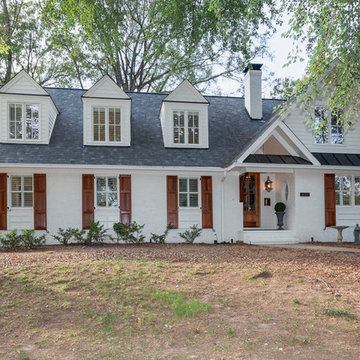
Mid-sized transitional white two-story brick exterior home idea in Raleigh with a shingle roof

This home was in bad shape when we started the design process, but with a lot of hard work and care, we were able to restore all original windows, siding, & railing. A new quarter light front door ties in with the home's craftsman style.
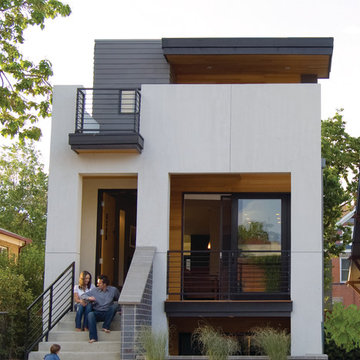
Project by Studio H:T principal in charge Brad Tomecek (now with Tomecek Studio Architecture). This project tests the theory of bringing high quality design to a prefabricated factory setting. Enrolled in the LEED-Home Pilot, this residence completed certification. The modular home was conceived as two boxes that slide above one another to create outdoor living space and a lower covered rear entry. The passive solar design invites large amounts of light from the south while minimizing openings to the east and west. Factory construction saves both time and costs while reducing waste and using a controlled labor force.
Built in a factory north of Denver, the home arrived by flatbed truck in two pieces and was craned into place in about 4 hours providing a fast, sustainable, cost effective alternative to traditional homebuilding techniques. Upgraded lighting fixtures, plumbing fixtures, doors, door hardware, windows, tile and bamboo flooring were incorporated into the design. 80% of the residence was completed in the factory in less than 3 weeks and other items were finished on site including the exterior stucco, garage, metal railing and stair.
Stack-Slide-Stitch describes the conceptual process of how to tie together two distinct modular boxes. Stack refers to setting one modular directly on top of the other. Slide refers to the action that creates an upper southern deck area while simultaneously providing a covered rear entry area. The stitching or interlocking occurs with the upward extension of the lower volume with the front deck walls and with the rear two story vertical.
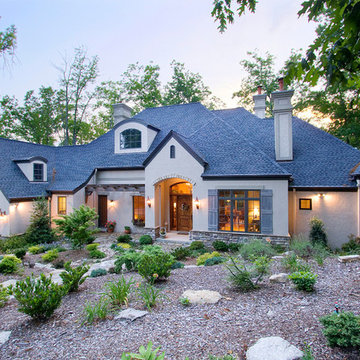
Mid-sized french country beige one-story stucco exterior home idea in Other with a hip roof
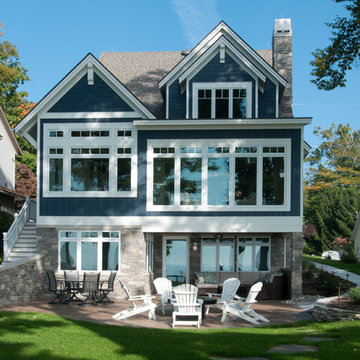
Forget just one room with a view—Lochley has almost an entire house dedicated to capturing nature’s best views and vistas. Make the most of a waterside or lakefront lot in this economical yet elegant floor plan, which was tailored to fit a narrow lot and has more than 1,600 square feet of main floor living space as well as almost as much on its upper and lower levels. A dovecote over the garage, multiple peaks and interesting roof lines greet guests at the street side, where a pergola over the front door provides a warm welcome and fitting intro to the interesting design. Other exterior features include trusses and transoms over multiple windows, siding, shutters and stone accents throughout the home’s three stories. The water side includes a lower-level walkout, a lower patio, an upper enclosed porch and walls of windows, all designed to take full advantage of the sun-filled site. The floor plan is all about relaxation – the kitchen includes an oversized island designed for gathering family and friends, a u-shaped butler’s pantry with a convenient second sink, while the nearby great room has built-ins and a central natural fireplace. Distinctive details include decorative wood beams in the living and kitchen areas, a dining area with sloped ceiling and decorative trusses and built-in window seat, and another window seat with built-in storage in the den, perfect for relaxing or using as a home office. A first-floor laundry and space for future elevator make it as convenient as attractive. Upstairs, an additional 1,200 square feet of living space include a master bedroom suite with a sloped 13-foot ceiling with decorative trusses and a corner natural fireplace, a master bath with two sinks and a large walk-in closet with built-in bench near the window. Also included is are two additional bedrooms and access to a third-floor loft, which could functions as a third bedroom if needed. Two more bedrooms with walk-in closets and a bath are found in the 1,300-square foot lower level, which also includes a secondary kitchen with bar, a fitness room overlooking the lake, a recreation/family room with built-in TV and a wine bar perfect for toasting the beautiful view beyond.
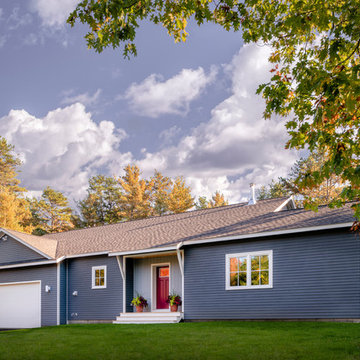
At the apex of a quiet cul de sac, with the Brunswick Commons trail meandering just footsteps from the backyard, an active retired couple wanted to build their forever home. They wanted the most efficient house they could build with at least 100% of the energy coming from their rooftop solar array. Even with a wall of pine trees directly to the south Michael Maines was able to design a house that, with high attention to detailing, we were able to make a net positive energy home. The 48 solar panels on the roof will make more than enough to power everything in the home and the extra will be credited toward the couple’s camp in northern Maine. Our diligent focus on air sealing paid off with a blower door shell test of .12 ACH50 (for comparison, passive house requires below .60 ACH50). With 12 inch thick double stud walls packed tight with recycled cellulose insulation, and heated and cooled with heat pumps, this house will stay comfortable all year round.
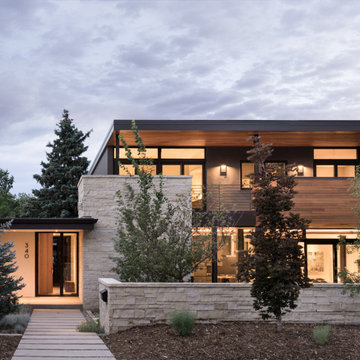
Warm mountain modern home in Boulder, Colorado.
Example of a mid-sized trendy two-story wood house exterior design in Denver
Example of a mid-sized trendy two-story wood house exterior design in Denver

This 1959 Mid Century Modern Home was falling into disrepair, but the team at Haven Design and Construction could see the true potential. By preserving the beautiful original architectural details, such as the linear stacked stone and the clerestory windows, the team had a solid architectural base to build new and interesting details upon. The small dark foyer was visually expanded by installing a new "see through" walnut divider wall between the foyer and the kitchen. The bold geometric design of the new walnut dividing wall has become the new architectural focal point of the open living area.
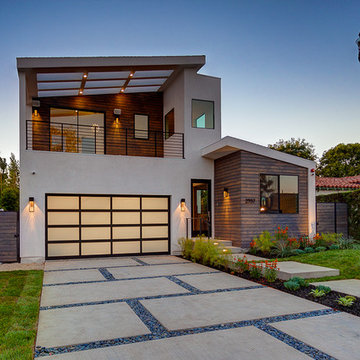
egp imaging
Mid-sized modern multicolored two-story mixed siding flat roof idea in Los Angeles
Mid-sized modern multicolored two-story mixed siding flat roof idea in Los Angeles

Inspiration for a mid-sized farmhouse white one-story concrete fiberboard and board and batten exterior home remodel in Austin with a metal roof and a black roof
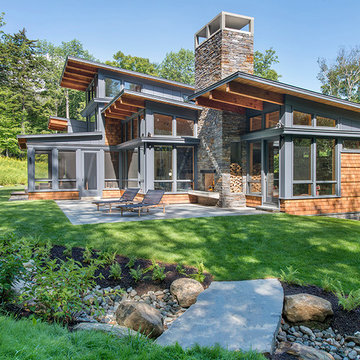
This house is discreetly tucked into its wooded site in the Mad River Valley near the Sugarbush Resort in Vermont. The soaring roof lines complement the slope of the land and open up views though large windows to a meadow planted with native wildflowers. The house was built with natural materials of cedar shingles, fir beams and native stone walls. These materials are complemented with innovative touches including concrete floors, composite exterior wall panels and exposed steel beams. The home is passively heated by the sun, aided by triple pane windows and super-insulated walls.
Photo by: Nat Rea Photography
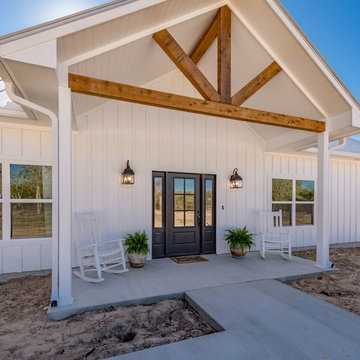
Mid-sized cottage white one-story wood house exterior photo in Austin with a hip roof and a metal roof
Mid-Sized Exterior Home Ideas
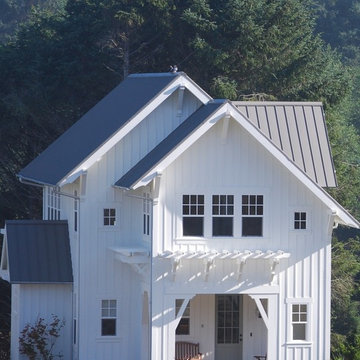
The MILL HOUSE - Exterior. Photography by Duncan McRoberts.
Mid-sized coastal white two-story wood exterior home idea in Portland
Mid-sized coastal white two-story wood exterior home idea in Portland
9






