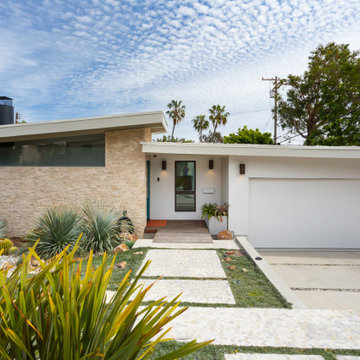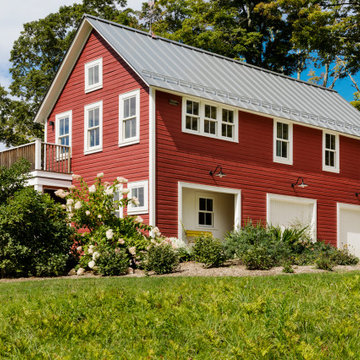Mid-Sized Exterior Home Ideas
Refine by:
Budget
Sort by:Popular Today
121 - 140 of 136,231 photos
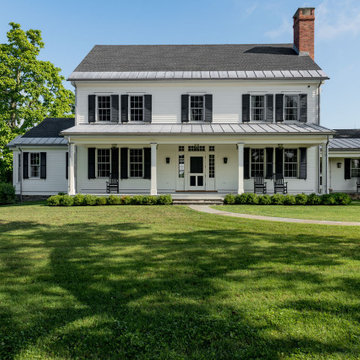
Our clients asked us to design a guest house while thinking about the big picture which included a main house, a guest house, and a garage. We were in the middle of the design phase when they were transferred to Hong Kong. The project continued, as we worked long distance to iron out the details. The guest house/pool house then became home base for periodic visits while we worked on the main house and the garage. Eventually, they came home to their compound, and it feels like they never left.
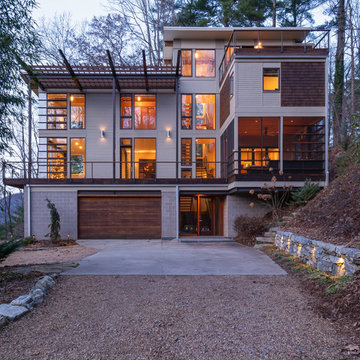
Terry Wyllie Photographer
Inspiration for a mid-sized contemporary gray three-story exterior home remodel in Raleigh
Inspiration for a mid-sized contemporary gray three-story exterior home remodel in Raleigh
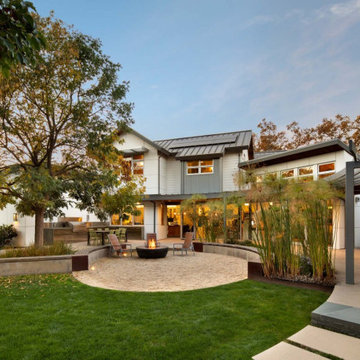
Mid-sized contemporary two-story house exterior idea in San Francisco with a metal roof and a gray roof
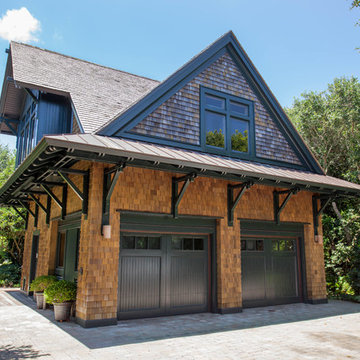
Example of a mid-sized arts and crafts brown two-story wood exterior home design in Wilmington with a shingle roof
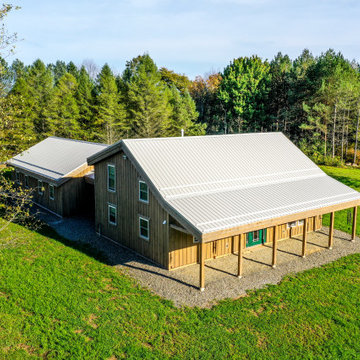
This Salt-Box Barn Home is Breathraking. Small Enough to stay in your budget but Big Enough with the HUGE Garage added on to never run out of room for your toys and storage needs.
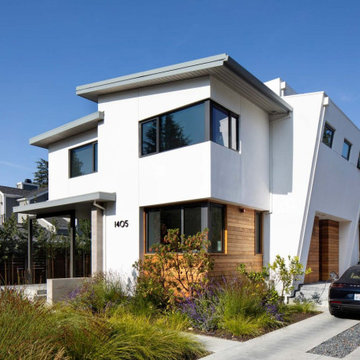
Mid-sized contemporary multicolored two-story house exterior idea in San Francisco with a gray roof
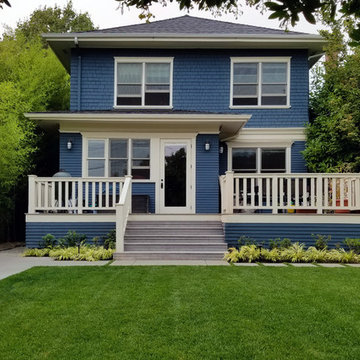
Photo by Derek Reeves.
Mid-sized traditional blue two-story mixed siding house exterior idea in Seattle with a hip roof and a shingle roof
Mid-sized traditional blue two-story mixed siding house exterior idea in Seattle with a hip roof and a shingle roof
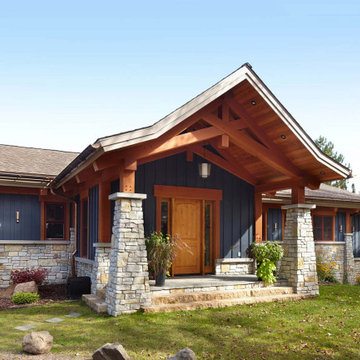
Up North lakeside living all year round. An outdoor lifestyle—and don’t forget the dog. Windows cracked every night for fresh air and woodland sounds. Art and artifacts to display and appreciate. Spaces for reading. Love of a turquoise blue. LiLu Interiors helped a cultured, outdoorsy couple create their year-round home near Lutsen as a place of live, work, and retreat, using inviting materials, detailing, and décor that say “Welcome,” muddy paws or not.
----
Project designed by Minneapolis interior design studio LiLu Interiors. They serve the Minneapolis-St. Paul area including Wayzata, Edina, and Rochester, and they travel to the far-flung destinations that their upscale clientele own second homes in.
-----
For more about LiLu Interiors, click here: https://www.liluinteriors.com/
---
To learn more about this project, click here:
https://www.liluinteriors.com/blog/portfolio-items/lake-spirit-retreat/
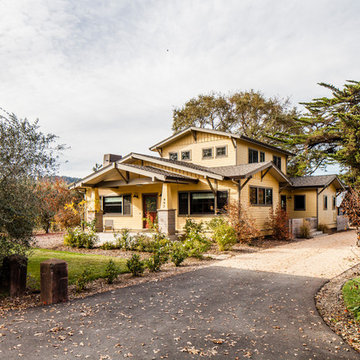
Main House Exterior
Inspiration for a mid-sized craftsman yellow two-story wood house exterior remodel in San Francisco with a hip roof and a shingle roof
Inspiration for a mid-sized craftsman yellow two-story wood house exterior remodel in San Francisco with a hip roof and a shingle roof
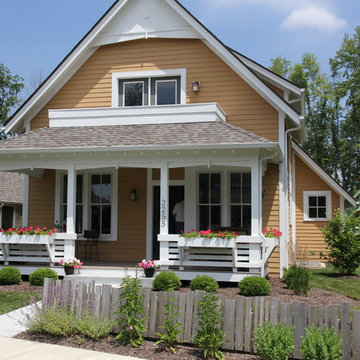
At Inglenook of Carmel, residents share common outdoor courtyards and pedestrian-friendly pathways where they can see one another during the comings and goings of the day, creating meaningful friendships and a true sense of community. Designed by renowned architect Ross Chapin, Inglenook of Carmel offers a range of two-, three-, and four-bedroom Cottage Home designs. From the colorful exterior paint and private flowerboxes to the custom built-ins and detailed design, each home is unique, just like the community.
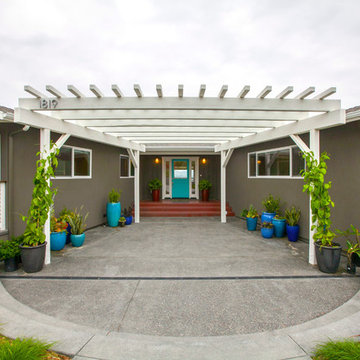
Close up view of the entry courtyard with heavy timber trellis. Photo: Preview First
Example of a mid-sized eclectic gray one-story stucco exterior home design in San Diego
Example of a mid-sized eclectic gray one-story stucco exterior home design in San Diego

Exterior entry with offset facade of arches for additional privacy
Mid-sized tuscan white two-story stucco exterior home photo in Los Angeles with a tile roof and a red roof
Mid-sized tuscan white two-story stucco exterior home photo in Los Angeles with a tile roof and a red roof
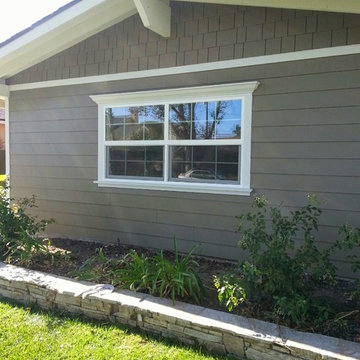
Mid-sized craftsman one-story concrete fiberboard exterior home idea in Orange County
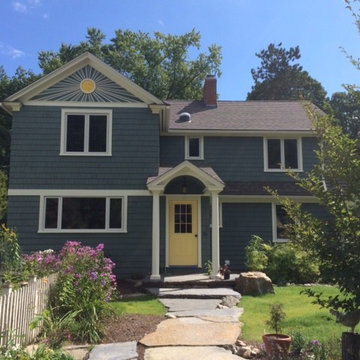
Inspiration for a mid-sized timeless blue two-story mixed siding gable roof remodel in Boston
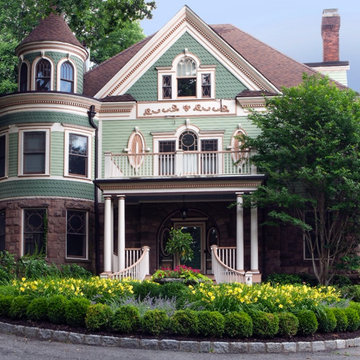
Colorful front entry planting within large circular driveway bed within driveway. Large Haddonstone container raised on feet holds seasonal annual displays. Evergreen boxwood hedge defines the shape. Infill with catmint and daylily for long color interest.
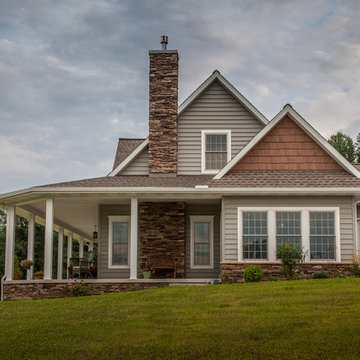
Lyndon Gehman
Inspiration for a mid-sized timeless gray two-story mixed siding exterior home remodel in Philadelphia
Inspiration for a mid-sized timeless gray two-story mixed siding exterior home remodel in Philadelphia
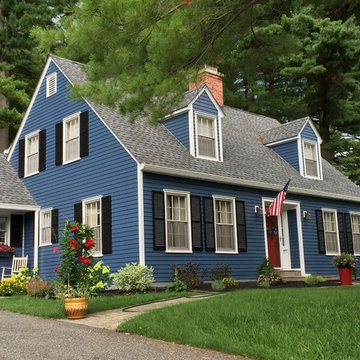
In addition to the siding and trim issues associated with this home, it was also suffering from poor grading and drainage. We installed roof drainage as well as subterranean drainage around the house. With new siding, trim, and metal flashings throughout, as well as new landscaping, this restored cape is now the gem of the neighborhood.
Berkshire Mountain Design Build. -Log Home -Timber Framing -Post and Beam -Historic Preservation
Mid-Sized Exterior Home Ideas
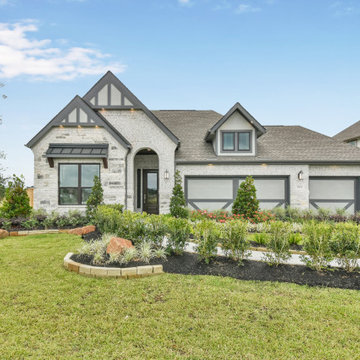
Example of a mid-sized transitional white one-story mixed siding exterior home design in Houston with a shingle roof
7






