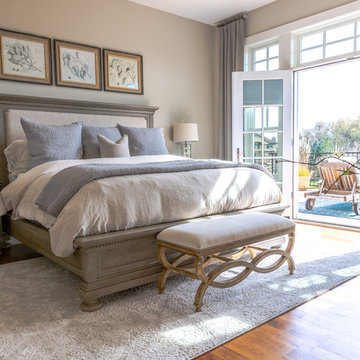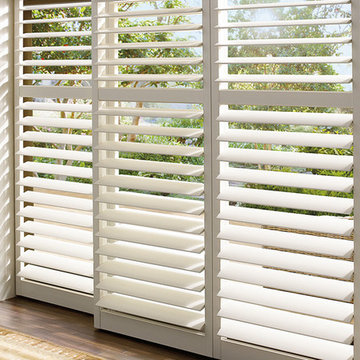Mid-Sized Home Design Ideas

We gave our master bedroom a much needed update this year. I love for my bedroom to be a soothing space,, so went with various shades of neutral and lots of texture over pattern. Bed, nightstands and dresser by Restoration Hardware, Lighting by Gabby, rug by Home Goods, Bedding by Pottery Barn and Vanity by Pier 1. Window treatments in Pindler linen.

Wave tile shower surround with custom glass gradient glass detail.
Kate Falconer Photography
Bathroom - mid-sized coastal blue tile and glass tile ceramic tile bathroom idea in Other with blue cabinets, a one-piece toilet, white walls, an undermount sink and quartz countertops
Bathroom - mid-sized coastal blue tile and glass tile ceramic tile bathroom idea in Other with blue cabinets, a one-piece toilet, white walls, an undermount sink and quartz countertops

This brownstone, located in Harlem, consists of five stories which had been duplexed to create a two story rental unit and a 3 story home for the owners. The owner hired us to do a modern renovation of their home and rear garden. The garden was under utilized, barely visible from the interior and could only be accessed via a small steel stair at the rear of the second floor. We enlarged the owner’s home to include the rear third of the floor below which had walk out access to the garden. The additional square footage became a new family room connected to the living room and kitchen on the floor above via a double height space and a new sculptural stair. The rear facade was completely restructured to allow us to install a wall to wall two story window and door system within the new double height space creating a connection not only between the two floors but with the outside. The garden itself was terraced into two levels, the bottom level of which is directly accessed from the new family room space, the upper level accessed via a few stone clad steps. The upper level of the garden features a playful interplay of stone pavers with wood decking adjacent to a large seating area and a new planting bed. Wet bar cabinetry at the family room level is mirrored by an outside cabinetry/grill configuration as another way to visually tie inside to out. The second floor features the dining room, kitchen and living room in a large open space. Wall to wall builtins from the front to the rear transition from storage to dining display to kitchen; ending at an open shelf display with a fireplace feature in the base. The third floor serves as the children’s floor with two bedrooms and two ensuite baths. The fourth floor is a master suite with a large bedroom and a large bathroom bridged by a walnut clad hall that conceals a closet system and features a built in desk. The master bath consists of a tiled partition wall dividing the space to create a large walkthrough shower for two on one side and showcasing a free standing tub on the other. The house is full of custom modern details such as the recessed, lit handrail at the house’s main stair, floor to ceiling glass partitions separating the halls from the stairs and a whimsical builtin bench in the entry.

Mid-sized contemporary kitchen remodel, u-shaped with island featuring white shaker cabinets, black granite and quartz countertops, marble mosaic backsplash with black hardware, induction cooktop and paneled hood.
Cabinet Finishes: Sherwin Williams "Pure white"
Wall Color: Sherwin Williams "Pure white"
Perimeter Countertop: Pental Quartz "Absolute Black Granite Honed"
Island Countertop: Pental Quartz "Arezzo"
Backsplash: Bedrosians "White Cararra Marble Random Linear Mosaic"

Featuring R.D. Henry & Company
Mid-sized transitional single-wall medium tone wood floor kitchen photo in Chicago with shaker cabinets, white cabinets, white backsplash, subway tile backsplash, stainless steel appliances and stainless steel countertops
Mid-sized transitional single-wall medium tone wood floor kitchen photo in Chicago with shaker cabinets, white cabinets, white backsplash, subway tile backsplash, stainless steel appliances and stainless steel countertops

Mountain View Modern master bath with curbless shower, bamboo cabinets and double trough sink.
Green Heath Ceramics tile on shower wall, also in shower niche (reflected in mirror)
Exposed beams and skylight in ceiling.
Photography: Mark Pinkerton VI360

We built the wall out to make the custom millwork look built-in.
Example of a mid-sized transitional enclosed brown floor, medium tone wood floor and vaulted ceiling living room design in New York with a media wall and gray walls
Example of a mid-sized transitional enclosed brown floor, medium tone wood floor and vaulted ceiling living room design in New York with a media wall and gray walls

Landscape by Stonepocket located in Minnetonka, Minnesota Creating a elegant landscape to blend with a home with such character and charm was a challenge in controlled resistant. Did not want the landscape to overwhelm the home, nor did I want a typical landscape for this style that usually involves a box hedge. Utilizing light in the front to create a perennial garden give the home a sense of place. Keep the planting mostly to whites and greens in the back unifies the space.
photos by Stonepocket, Inc

Photo courtesy of Chipper Hatter
Inspiration for a mid-sized modern master white tile and subway tile marble floor doorless shower remodel in San Francisco with recessed-panel cabinets, white cabinets, a two-piece toilet, white walls, an undermount sink and marble countertops
Inspiration for a mid-sized modern master white tile and subway tile marble floor doorless shower remodel in San Francisco with recessed-panel cabinets, white cabinets, a two-piece toilet, white walls, an undermount sink and marble countertops

Inspiration for a mid-sized transitional master medium tone wood floor and brown floor bedroom remodel in Minneapolis with beige walls, a standard fireplace and a stone fireplace

Custom Hunter Douglas Palm Beach Polysatin Plantation Shutters cover large sliding glass door leading out into a patio / deck. Note the plantation shutters also slide from side to side.
This Patio - Sunroom Project looks at some patio ideas and sunroom designs that will include window treatments for sliding glass doors, french doors, roller shades and solar shades. Outdoor curtains, blinds and shades can be made of solar fabric mesh material that will withstand the elements.
Windows Dressed Up window treatment store featuring custom blinds, shutters, shades, drapes, curtains, valances and bedding in Denver services the metro area, including Parker, Castle Rock, Boulder, Evergreen, Broomfield, Lakewood, Aurora, Thornton, Centennial, Littleton, Highlands Ranch, Arvada, Golden, Westminster, Lone Tree, Greenwood Village, Wheat Ridge.
Come in and talk to a Certified Interior Designer and select from over 3,000 designer fabrics in every color, style, texture and pattern. See more custom window treatment ideas on our website. www.windowsdressedup.com.

This one-room sunroom addition is connected to both an existing wood deck, as well as the dining room inside. As part of the project, the homeowners replaced the deck flooring material with composite decking, which gave us the opportunity to run that material into the addition as well, giving the room a seamless indoor / outdoor transition. We also designed the space to be surrounded with windows on three sides, as well as glass doors and skylights, flooding the interior with natural light and giving the homeowners the visual connection to the outside which they so desired. The addition, 12'-0" wide x 21'-6" long, has enabled the family to enjoy the outdoors both in the early spring, as well as into the fall, and has become a wonderful gathering space for the family and their guests.

An outdated 1920's bathroom in Bayside Queens was turned into a refreshed, classic and timeless space that utilized the very limited space to its maximum capacity. The cabinets were once outdated and a dark brown that made the space look even smaller. Now, they are a bright white, accompanied by white subway tile, a light quartzite countertop and polished chrome hardware throughout. What made all the difference was the use of the tiny hex tile floors. We were also diligent to keep the shower enclosure a clear glass and stainless steel.

Mid-sized transitional master white tile and porcelain tile light wood floor and beige floor bathroom photo in Chicago with recessed-panel cabinets, white cabinets, a two-piece toilet, a drop-in sink, soapstone countertops and gray walls

Maggie Hall
Inspiration for a mid-sized transitional glass tile and blue tile marble floor and white floor bathroom remodel in Boston with a wall-mount sink, a one-piece toilet and blue walls
Inspiration for a mid-sized transitional glass tile and blue tile marble floor and white floor bathroom remodel in Boston with a wall-mount sink, a one-piece toilet and blue walls

Inspiration for a mid-sized transitional wallpaper powder room remodel in Boston with a pedestal sink, blue walls and a freestanding vanity

By Thrive Design Group
Mid-sized transitional 3/4 white tile and ceramic tile marble floor and white floor bathroom photo in Chicago with blue cabinets, a two-piece toilet, white walls, an undermount sink, quartz countertops and recessed-panel cabinets
Mid-sized transitional 3/4 white tile and ceramic tile marble floor and white floor bathroom photo in Chicago with blue cabinets, a two-piece toilet, white walls, an undermount sink, quartz countertops and recessed-panel cabinets

This Greenlake area home is the result of an extensive collaboration with the owners to recapture the architectural character of the 1920’s and 30’s era craftsman homes built in the neighborhood. Deep overhangs, notched rafter tails, and timber brackets are among the architectural elements that communicate this goal.
Given its modest 2800 sf size, the home sits comfortably on its corner lot and leaves enough room for an ample back patio and yard. An open floor plan on the main level and a centrally located stair maximize space efficiency, something that is key for a construction budget that values intimate detailing and character over size.

Modern family loft in Boston’s South End. Open living area includes a custom fireplace with warm stone texture paired with functional seamless wall cabinets for clutter free storage.
Photos by Eric Roth.
Construction by Ralph S. Osmond Company.
Green architecture by ZeroEnergy Design. http://www.zeroenergy.com
Mid-Sized Home Design Ideas

Jim Bartsch
Mid-sized elegant master white tile corner shower photo in Santa Barbara with an undermount sink, white cabinets, an undermount tub, beige walls and a niche
Mid-sized elegant master white tile corner shower photo in Santa Barbara with an undermount sink, white cabinets, an undermount tub, beige walls and a niche
9
























