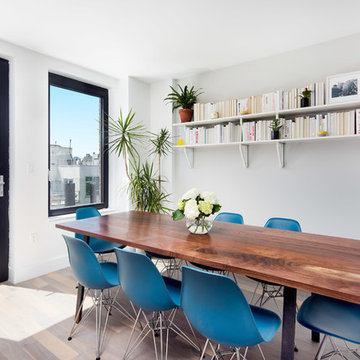Mid-Sized Home Design Ideas

Adding a barn door is just the right touch for this kitchen -
it provides easy,/hidden access to all the snacks hiding in the pantry.
This updated updated kitchen we got rid of the peninsula and adding a large island. Materials chosen are warm and welcoming while having a slight industrial feel with stainless appliances. Cabinetry by Starmark, the wood species is alder and the doors are inset.
Chris Veith
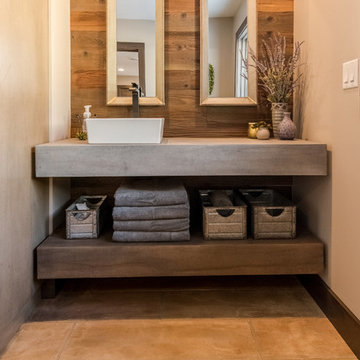
This custom vanity features floating shelves. The top shelf is crafted to look like industrial concrete, while the bottom is artisan made to look like wood. Each counter is 6” thick, making a bold statement. Both shelves use a matte finish to protect the surfaces.
Tom Manitou - Manitou Photography
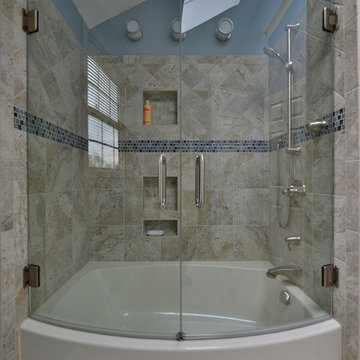
Your bathroom deserves a touch of class. Infinity glass shower doors are a stunning addition. Beyond the beauty, care and cleaning is easier than its framed counterpart.
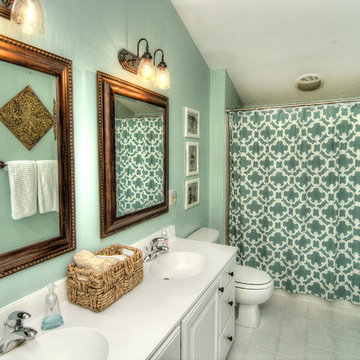
Example of a mid-sized beach style kids' white tile and ceramic tile ceramic tile bathroom design in Charlotte with raised-panel cabinets, white cabinets, marble countertops, an integrated sink and green walls
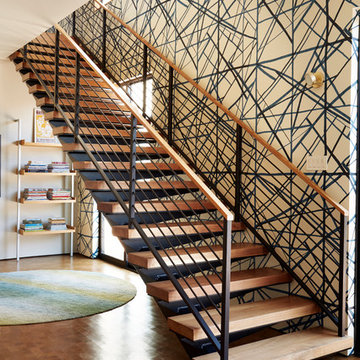
Zeke Ruelas
Staircase - mid-sized contemporary wooden straight open and metal railing staircase idea in Los Angeles
Staircase - mid-sized contemporary wooden straight open and metal railing staircase idea in Los Angeles
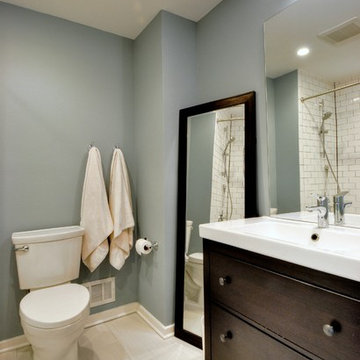
Lisa Garcia Architecture + Interior Design
Alcove bathtub - mid-sized modern kids' white tile and subway tile porcelain tile alcove bathtub idea in DC Metro with an integrated sink, flat-panel cabinets, dark wood cabinets, solid surface countertops, a two-piece toilet and blue walls
Alcove bathtub - mid-sized modern kids' white tile and subway tile porcelain tile alcove bathtub idea in DC Metro with an integrated sink, flat-panel cabinets, dark wood cabinets, solid surface countertops, a two-piece toilet and blue walls

Mid-sized cottage kids' multicolored tile porcelain tile, multicolored floor, wood ceiling and wallpaper bathroom photo in San Francisco with flat-panel cabinets, brown cabinets, multicolored walls, an integrated sink, marble countertops, gray countertops and a freestanding vanity
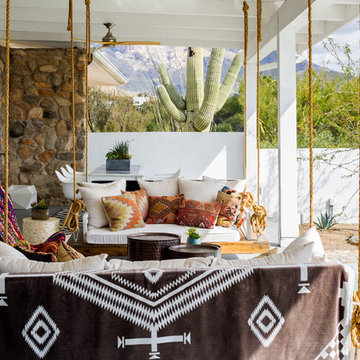
Photography: Gerardine and Jude Vargas
This is an example of a mid-sized mid-century modern drought-tolerant and shade backyard water fountain landscape in Phoenix with decking for summer.
This is an example of a mid-sized mid-century modern drought-tolerant and shade backyard water fountain landscape in Phoenix with decking for summer.

Inspiration for a mid-sized 1950s l-shaped light wood floor and gray floor eat-in kitchen remodel in Other with flat-panel cabinets, medium tone wood cabinets, an island, an undermount sink, quartz countertops, white backsplash, subway tile backsplash and stainless steel appliances
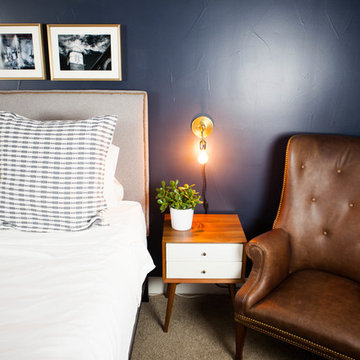
Example of a mid-sized trendy guest carpeted and beige floor bedroom design in Denver with blue walls
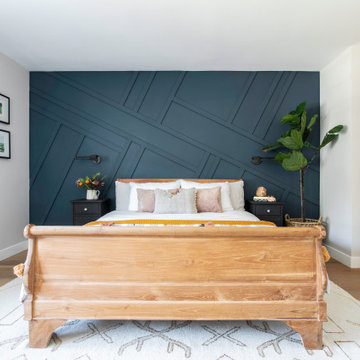
Bedroom - mid-sized cottage master light wood floor and wall paneling bedroom idea in San Francisco with blue walls
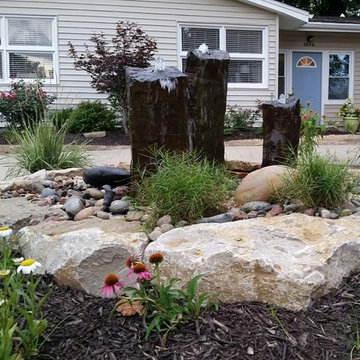
Design ideas for a mid-sized traditional full sun front yard stone landscaping in Kansas City.
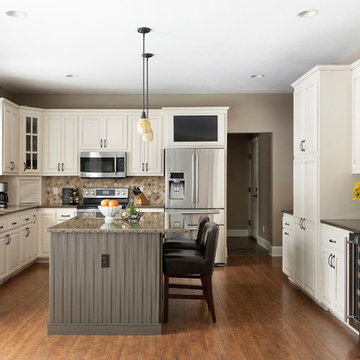
Photos by Spacecrafting Photography
Example of a mid-sized classic u-shaped laminate floor and brown floor kitchen design in Minneapolis with an undermount sink, raised-panel cabinets, white cabinets, granite countertops, brown backsplash, stone tile backsplash, stainless steel appliances, an island and brown countertops
Example of a mid-sized classic u-shaped laminate floor and brown floor kitchen design in Minneapolis with an undermount sink, raised-panel cabinets, white cabinets, granite countertops, brown backsplash, stone tile backsplash, stainless steel appliances, an island and brown countertops
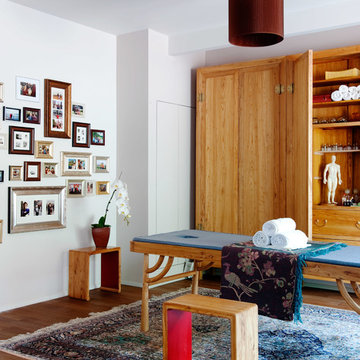
Designed by Blake Civiello. Photos by Philippe Le Berre
Mid-sized trendy bamboo floor multiuse home gym photo in Los Angeles with gray walls
Mid-sized trendy bamboo floor multiuse home gym photo in Los Angeles with gray walls
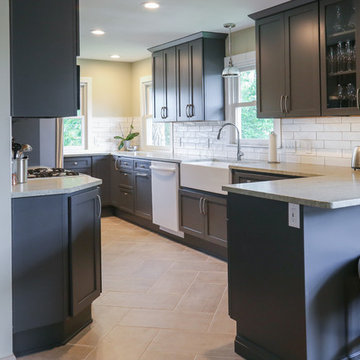
Mid-sized transitional galley ceramic tile enclosed kitchen photo in Minneapolis with a farmhouse sink, shaker cabinets, gray cabinets, quartzite countertops, white backsplash, ceramic backsplash, stainless steel appliances and no island
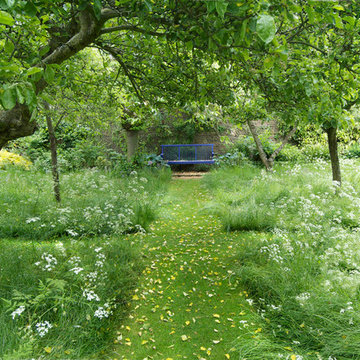
©toddhaiman2014
Design ideas for a mid-sized transitional shade backyard gravel garden path in New York for spring.
Design ideas for a mid-sized transitional shade backyard gravel garden path in New York for spring.
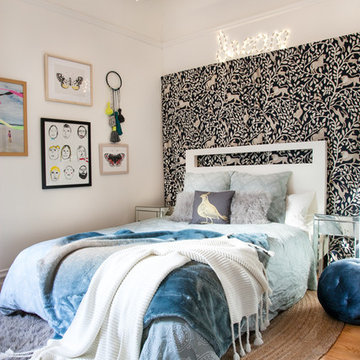
Jana Leon
Mid-sized trendy girl medium tone wood floor and beige floor kids' room photo in San Francisco with white walls
Mid-sized trendy girl medium tone wood floor and beige floor kids' room photo in San Francisco with white walls
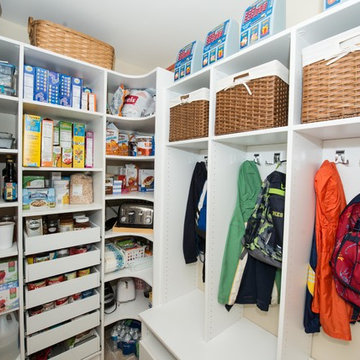
Wilhelm Photography
Mid-sized elegant ceramic tile entryway photo in Philadelphia with beige walls
Mid-sized elegant ceramic tile entryway photo in Philadelphia with beige walls
Mid-Sized Home Design Ideas
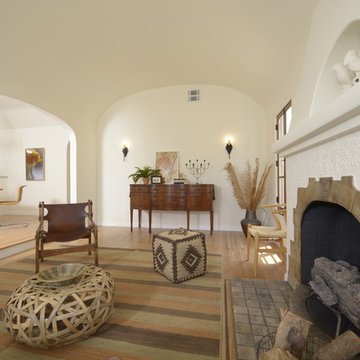
A traditional 1930 Spanish bungalow, re-imagined and respectfully updated by ArtCraft Homes to create a 3 bedroom, 2 bath home of over 1,300sf plus 400sf of bonus space in a finished detached 2-car garage. Authentic vintage tiles from Claycraft Potteries adorn the all-original Spanish-style fireplace. Remodel by Tim Braseth of ArtCraft Homes, Los Angeles. Photos by Larry Underhill.
23

























