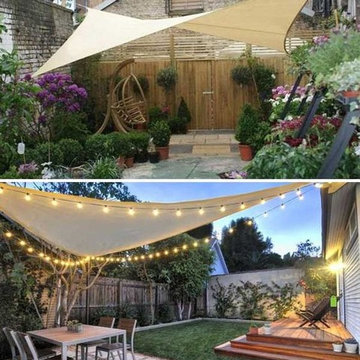Mid-Sized Home Design Ideas
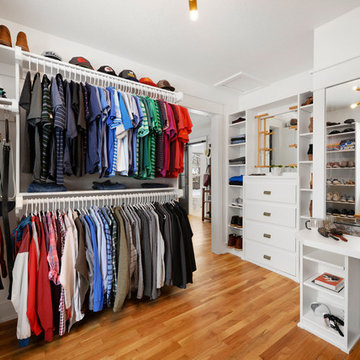
Samantha Ward
Example of a mid-sized classic gender-neutral medium tone wood floor walk-in closet design in Kansas City
Example of a mid-sized classic gender-neutral medium tone wood floor walk-in closet design in Kansas City
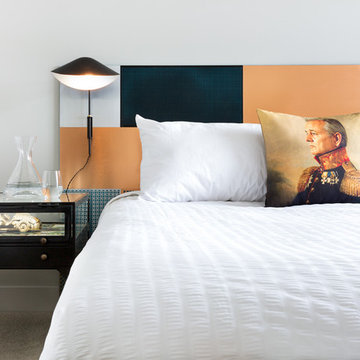
Project for Guild Lodging, LLC.
Photography by Molly Winters
Bedroom - mid-sized contemporary master carpeted bedroom idea in Austin with white walls
Bedroom - mid-sized contemporary master carpeted bedroom idea in Austin with white walls

Mid-sized trendy open concept medium tone wood floor family room photo in Portland with gray walls and a wall-mounted tv
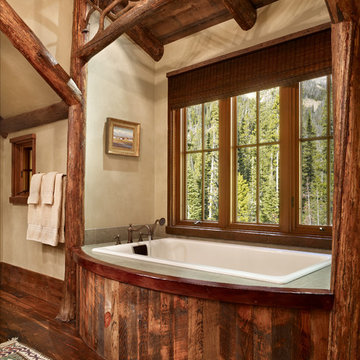
MillerRoodell Architects // Benjamin Benschneider Photography
Example of a mid-sized mountain style master dark wood floor bathroom design in Other with medium tone wood cabinets and beige walls
Example of a mid-sized mountain style master dark wood floor bathroom design in Other with medium tone wood cabinets and beige walls
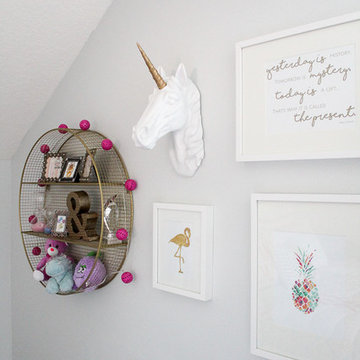
Kara Gilbert
Example of a mid-sized trendy girl carpeted kids' room design in Tampa with gray walls
Example of a mid-sized trendy girl carpeted kids' room design in Tampa with gray walls
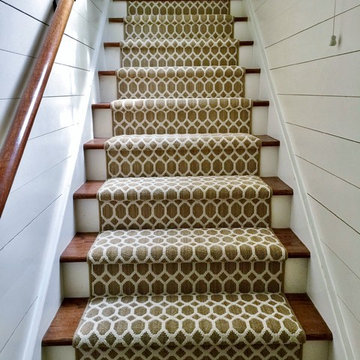
Inspiration for a mid-sized timeless wooden straight staircase remodel in Charleston with painted risers
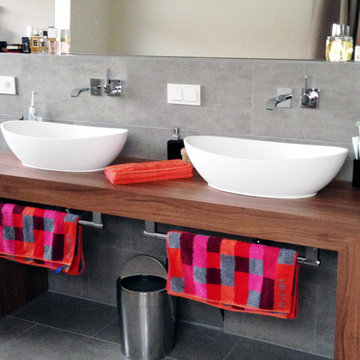
Badeloft USA LLC
Inspiration for a mid-sized modern master bathroom remodel in San Francisco with a vessel sink
Inspiration for a mid-sized modern master bathroom remodel in San Francisco with a vessel sink
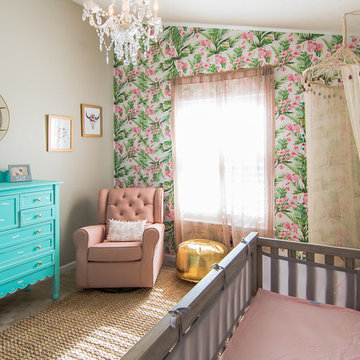
Maria Henderson Photography
Example of a mid-sized eclectic girl ceramic tile nursery design in Miami with multicolored walls
Example of a mid-sized eclectic girl ceramic tile nursery design in Miami with multicolored walls
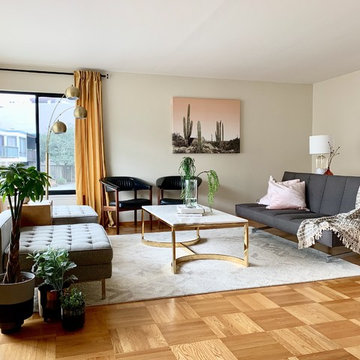
This apartment is for a bachelor living in San Francisco with an extremely limited budget. He requested midcentury minimalism with a modern vibe.
All furniture pieces in this living room were found second hand. All accessories and textiles purchased at discount stores, such as Marshalls, Ross, TJ Maxx.
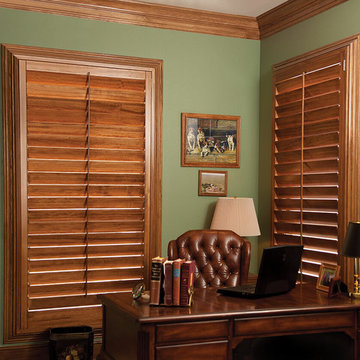
Inspiration for a mid-sized timeless freestanding desk dark wood floor and brown floor study room remodel in Orange County with green walls and no fireplace
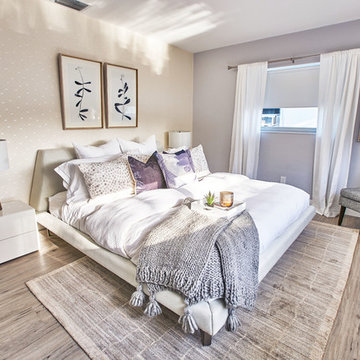
Inspiration for a mid-sized 1960s master vinyl floor and gray floor bedroom remodel in Tampa with purple walls and no fireplace
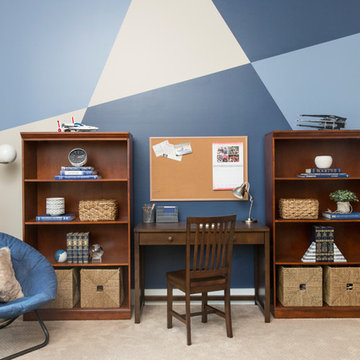
Interior Designer: MOTIV Interiors LLC
Photographer: Sam Angel Photography
Design Challenge: This 8 year-old boy and girl were outgrowing their existing setup and needed to update their rooms with a plan that would carry them forward into middle school and beyond. In addition to gaining storage and study areas, could these twins show off their big personalities? Absolutely, we said! MOTIV Interiors tackled the rooms of these youngsters living in Nashville's 12th South Neighborhood and created an environment where the dynamic duo can learn, create, and grow together for years to come.
Design Solution:
In his room, we wanted to continue the feature wall fun, but with a different approach. Since our young explorer loves outer space, being a boy scout, and building with legos, we created a dynamic geometric wall that serves as the backdrop for our young hero’s control center. We started with a neutral mushroom color for the majority of the walls in the room, while our feature wall incorporated a deep indigo and sky blue that are as classic as your favorite pair of jeans. We focused on indoor air quality and used Sherwin Williams’ Duration paint in a satin sheen, which is a scrubbable/no-VOC coating.
We wanted to create a great reading corner, so we placed a comfortable denim lounge chair next to the window and made sure to feature a self-portrait created by our young client. For night time reading, we included a super-stellar floor lamp with white globes and a sleek satin nickel finish. Metal details are found throughout the space (such as the lounge chair base and nautical desk clock), and lend a utilitarian feel to the room. In order to balance the metal and keep the room from feeling too cold, we also snuck in woven baskets that work double-duty as decorative pieces and functional storage bins.
The large north-facing window got the royal treatment and was dressed with a relaxed roman shade in a shiitake linen blend. We added a fabulous fabric trim from F. Schumacher and echoed the look by using the same fabric for the bolster on the bed. Royal blue bedding brings a bit of color into the space, and is complimented by the rich chocolate wood tones seen in the furniture throughout. Additional storage was a must, so we brought in a glossy blue storage unit that can accommodate legos, encyclopedias, pinewood derby cars, and more!
Comfort and creativity converge in this space, and we were excited to get a big smile when we turned it over to its new commander.
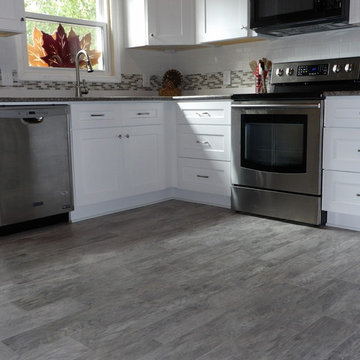
Mid-sized transitional l-shaped light wood floor eat-in kitchen photo in Other with an undermount sink, shaker cabinets, white cabinets, granite countertops, white backsplash, subway tile backsplash, stainless steel appliances and no island
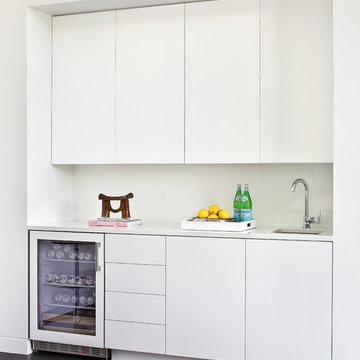
Wet bar - mid-sized modern single-wall porcelain tile and black floor wet bar idea in New York with an undermount sink, flat-panel cabinets, white cabinets and solid surface countertops
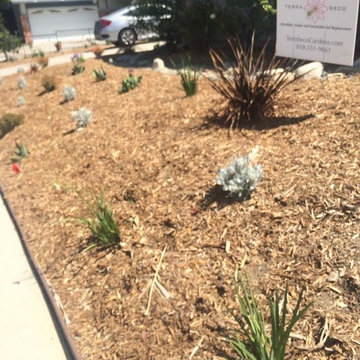
Front slope looking west
Julie J
This is an example of a mid-sized drought-tolerant and full sun front yard mulch landscaping in Los Angeles for spring.
This is an example of a mid-sized drought-tolerant and full sun front yard mulch landscaping in Los Angeles for spring.
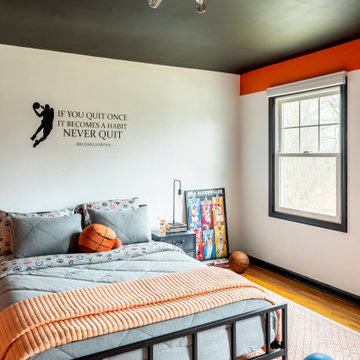
Inspiration for a mid-sized contemporary bedroom remodel in New York with orange walls
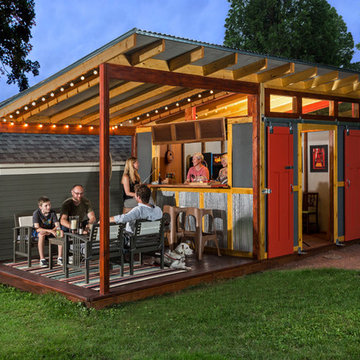
Edmunds Studios Photography
Mid-sized cottage shed photo in Milwaukee
Mid-sized cottage shed photo in Milwaukee
Mid-Sized Home Design Ideas
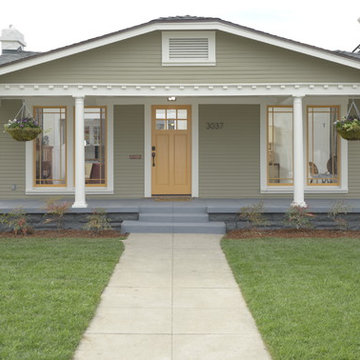
A classic 1925 Colonial Revival bungalow in the Jefferson Park neighborhood of Los Angeles restored and enlarged by Tim Braseth of ArtCraft Homes completed in 2013. Originally a 2 bed/1 bathroom house, it was enlarged with the addition of a master suite for a total of 3 bedrooms and 2 baths. Original vintage details such as a Batchelder tile fireplace with flanking built-ins and original oak flooring are complemented by an all-new vintage-style kitchen with butcher block countertops, hex-tiled bathrooms with beadboard wainscoting and subway tile showers, and French doors leading to a redwood deck overlooking a fully-fenced and gated backyard. The new master retreat features a vaulted ceiling, oversized walk-in closet, and French doors to the backyard deck. Remodeled by ArtCraft Homes. Staged by ArtCraft Collection. Photography by Larry Underhill.
27


























