Mid-Sized Home Gym Ideas
Refine by:
Budget
Sort by:Popular Today
101 - 120 of 2,544 photos

This fitness center designed by our Long Island studio is all about making workouts fun - featuring abundant sunlight, a clean palette, and durable multi-hued flooring.
---
Project designed by Long Island interior design studio Annette Jaffe Interiors. They serve Long Island including the Hamptons, as well as NYC, the tri-state area, and Boca Raton, FL.
---
For more about Annette Jaffe Interiors, click here:
https://annettejaffeinteriors.com/
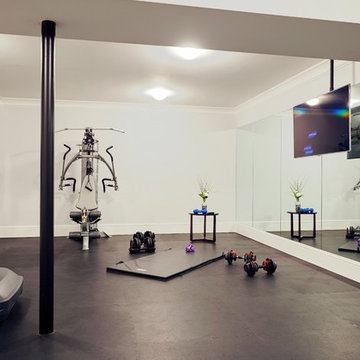
Chris Harder
Inspiration for a mid-sized modern black floor multiuse home gym remodel in New York with gray walls
Inspiration for a mid-sized modern black floor multiuse home gym remodel in New York with gray walls
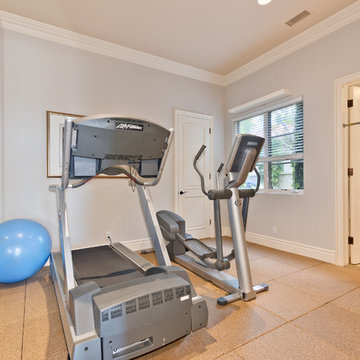
Inspiration for a mid-sized 1960s cork floor and brown floor multiuse home gym remodel in San Diego with gray walls
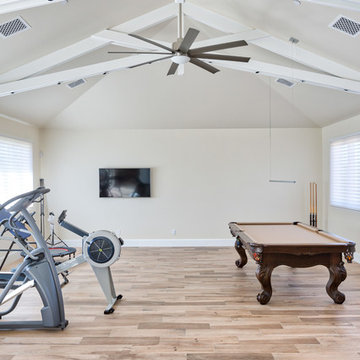
Chad Ulam
Mid-sized trendy medium tone wood floor and beige floor multiuse home gym photo in Phoenix with beige walls
Mid-sized trendy medium tone wood floor and beige floor multiuse home gym photo in Phoenix with beige walls
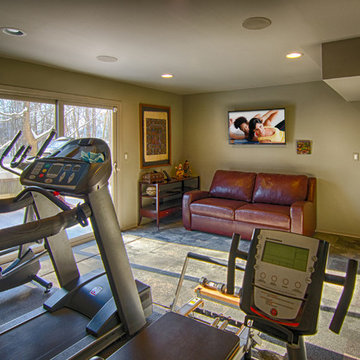
Joy King or The Sound Vision
Inspiration for a mid-sized contemporary vinyl floor multiuse home gym remodel in Detroit with green walls
Inspiration for a mid-sized contemporary vinyl floor multiuse home gym remodel in Detroit with green walls
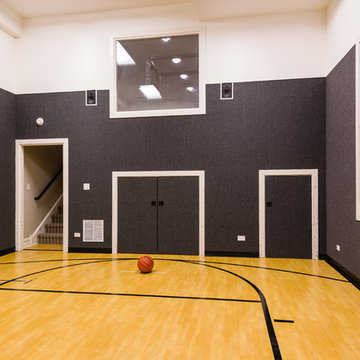
Example of a mid-sized classic light wood floor and brown floor indoor sport court design in Chicago with gray walls
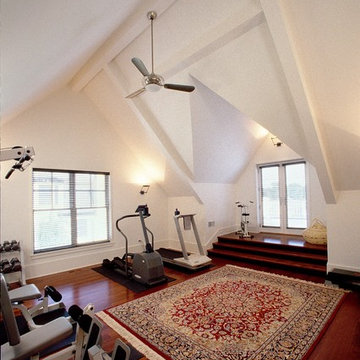
Terry Roberts Photography
Inspiration for a mid-sized timeless dark wood floor and brown floor home weight room remodel in Philadelphia with white walls
Inspiration for a mid-sized timeless dark wood floor and brown floor home weight room remodel in Philadelphia with white walls
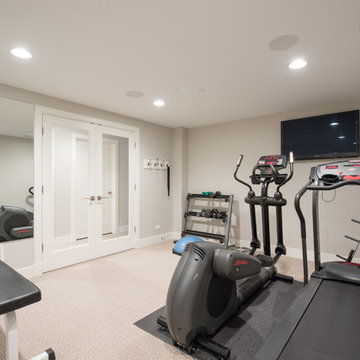
Inspiration for a mid-sized transitional carpeted and beige floor home weight room remodel in Chicago with gray walls
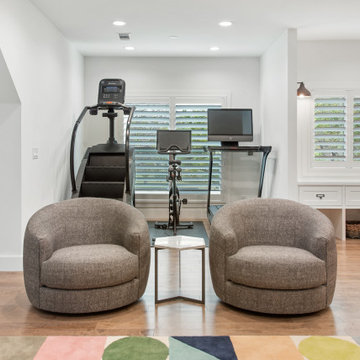
Mom and Dad can exercise and enjoy the backyard view while kids play. A convenient study area nearby is ready for homework time.
Multiuse home gym - mid-sized transitional medium tone wood floor multiuse home gym idea in Dallas with white walls
Multiuse home gym - mid-sized transitional medium tone wood floor multiuse home gym idea in Dallas with white walls
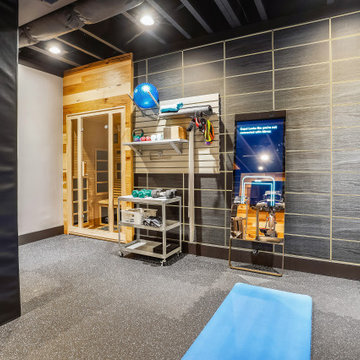
We are excited to share the grand reveal of this fantastic home gym remodel we recently completed. What started as an unfinished basement transformed into a state-of-the-art home gym featuring stunning design elements including hickory wood accents, dramatic charcoal and gold wallpaper, and exposed black ceilings. With all the equipment needed to create a commercial gym experience at home, we added a punching column, rubber flooring, dimmable LED lighting, a ceiling fan, and infrared sauna to relax in after the workout!
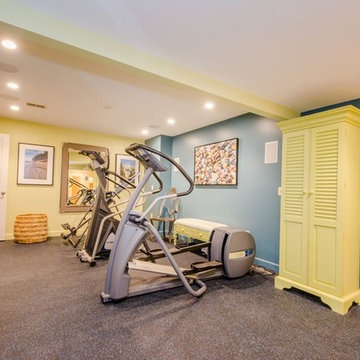
DE Photography (De Emery)
Multiuse home gym - mid-sized transitional vinyl floor multiuse home gym idea in Chicago with multicolored walls
Multiuse home gym - mid-sized transitional vinyl floor multiuse home gym idea in Chicago with multicolored walls
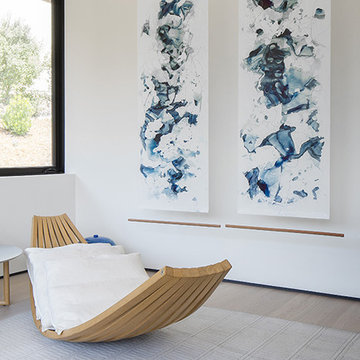
DZINE collaborated with Izar Construction and Swatt | Miers Architects to provide the interior design and interior architecture for the Cinnamon residence, a single family home in Hillsborough, CA and our second project with architect Robert Swatt. This new construction home is the epitome of luxurious indoor-outdoor living, with an open floor plan, soaring ceilings clad in Brazilian hardwood, and floor-to-ceiling windows that expose an infinity pool and sprawling level lawn.
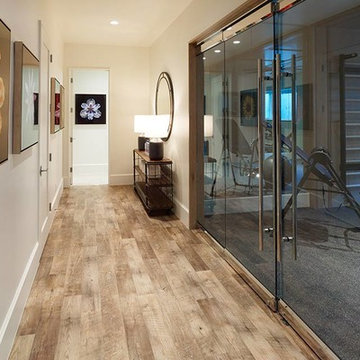
Mid-sized minimalist home weight room photo in Salt Lake City with white walls
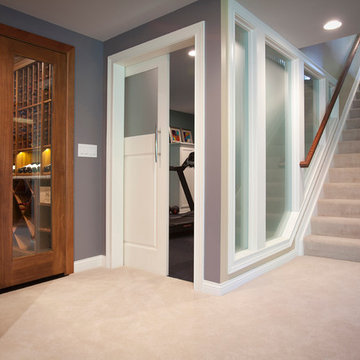
Photo by Ross van Pelt
In this lower level renovation the owners wanted the exercise room to not be a dark space since it was in the corner of the basement. The owners initial direction to bring in glass was facilitated by the brother who is an architect. Keeping privacy in the room was important so we use heavily frosted glass to accommodate this but allow the light to come through. Custom barn door manufactured by Koetter Woodworking.
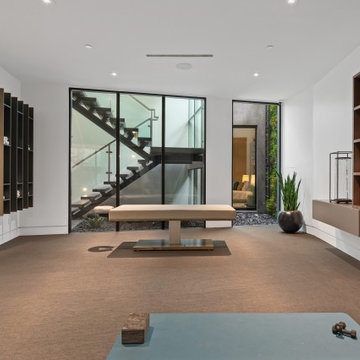
Mid-sized trendy carpeted and brown floor multiuse home gym photo in San Diego with white walls
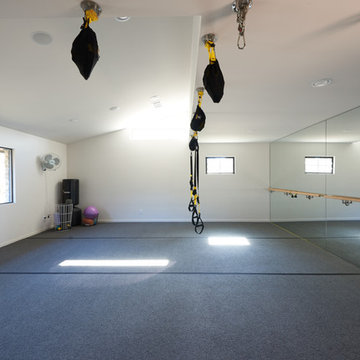
Example of a mid-sized minimalist gray floor multiuse home gym design in Austin with white walls
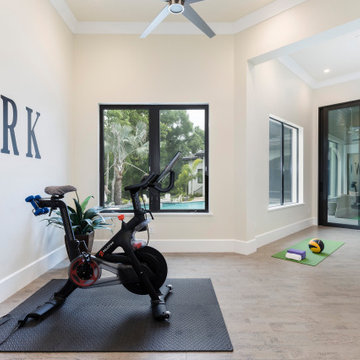
This client requested a pool view for their home gym and they love it! Cork flooring and plenty of space for a variety of exercises
Reunion Resort
Kissimmee FL
Landmark Custom Builder & Remodeling
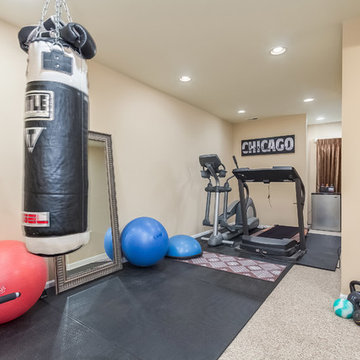
©Finished Basement Company
Exercise room
Multiuse home gym - mid-sized traditional carpeted and beige floor multiuse home gym idea in Chicago with beige walls
Multiuse home gym - mid-sized traditional carpeted and beige floor multiuse home gym idea in Chicago with beige walls
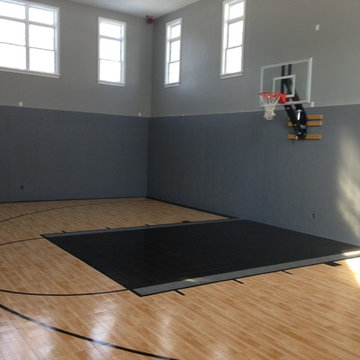
Custom Indoor home basketball gymnasium. Interlocking Plastic Tile
Example of a mid-sized classic light wood floor indoor sport court design in Boston with gray walls
Example of a mid-sized classic light wood floor indoor sport court design in Boston with gray walls
Mid-Sized Home Gym Ideas

The Design Styles Architecture team beautifully remodeled the exterior and interior of this Carolina Circle home. The home was originally built in 1973 and was 5,860 SF; the remodel added 1,000 SF to the total under air square-footage. The exterior of the home was revamped to take your typical Mediterranean house with yellow exterior paint and red Spanish style roof and update it to a sleek exterior with gray roof, dark brown trim, and light cream walls. Additions were done to the home to provide more square footage under roof and more room for entertaining. The master bathroom was pushed out several feet to create a spacious marbled master en-suite with walk in shower, standing tub, walk in closets, and vanity spaces. A balcony was created to extend off of the second story of the home, creating a covered lanai and outdoor kitchen on the first floor. Ornamental columns and wrought iron details inside the home were removed or updated to create a clean and sophisticated interior. The master bedroom took the existing beam support for the ceiling and reworked it to create a visually stunning ceiling feature complete with up-lighting and hanging chandelier creating a warm glow and ambiance to the space. An existing second story outdoor balcony was converted and tied in to the under air square footage of the home, and is now used as a workout room that overlooks the ocean. The existing pool and outdoor area completely updated and now features a dock, a boat lift, fire features and outdoor dining/ kitchen.
Photo by: Design Styles Architecture
6





