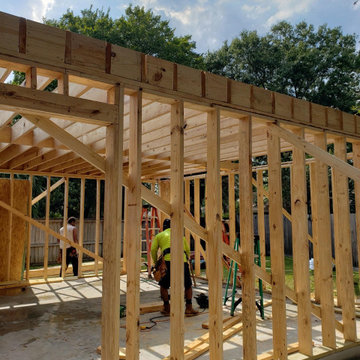Mid-Sized Concrete Floor Home Gym Ideas
Refine by:
Budget
Sort by:Popular Today
1 - 20 of 80 photos
Item 1 of 3
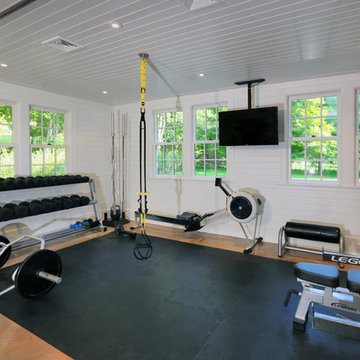
Barry A. Hyman
Inspiration for a mid-sized timeless concrete floor home gym remodel in New York with white walls
Inspiration for a mid-sized timeless concrete floor home gym remodel in New York with white walls

This small home gym was created for weight lifting.
Example of a mid-sized transitional concrete floor and gray floor home weight room design in Atlanta with gray walls
Example of a mid-sized transitional concrete floor and gray floor home weight room design in Atlanta with gray walls
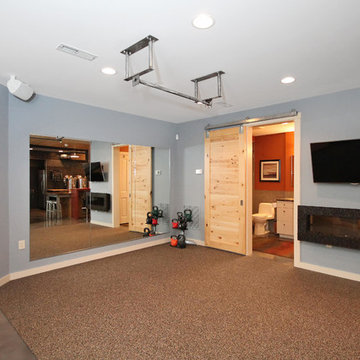
Jennifer Coates - photographer
Example of a mid-sized trendy concrete floor and brown floor home weight room design with blue walls
Example of a mid-sized trendy concrete floor and brown floor home weight room design with blue walls
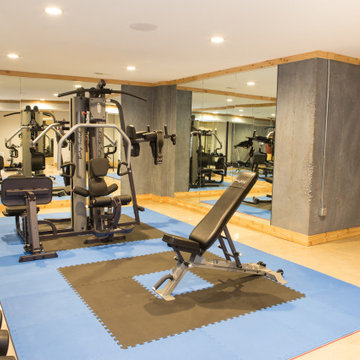
Spacious home gym with padded floors, panel mirrors, and hanging punching bag.
Home weight room - mid-sized transitional concrete floor and beige floor home weight room idea in Chicago with gray walls
Home weight room - mid-sized transitional concrete floor and beige floor home weight room idea in Chicago with gray walls
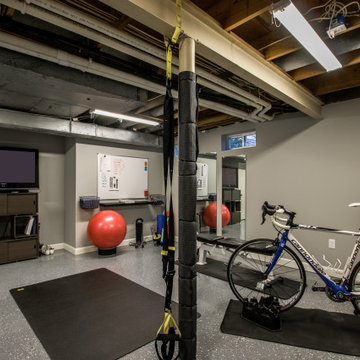
Example of a mid-sized transitional concrete floor and gray floor multiuse home gym design in St Louis with gray walls
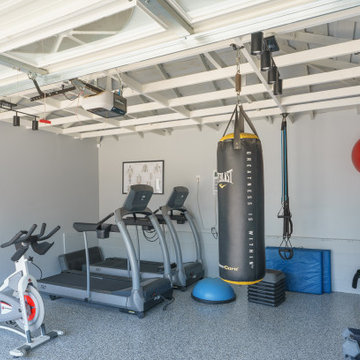
We turned this detached garage into an awesome home gym setup! We changed the flooring into an epoxy floor, perfect for traction! We changed the garage door, added a ceiling frame, installed an A/C unit, and painted the garage. We also integrated an awesome sound system, clock, and tv. Contact us today to set up your free in-home estimate.
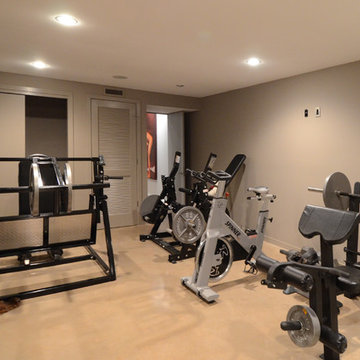
Mid-sized elegant beige floor and concrete floor home weight room photo in Baltimore with beige walls
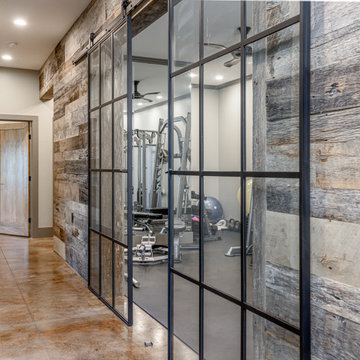
Custom-built in-home gym, in front of the stairs
Mid-sized mountain style concrete floor and brown floor home weight room photo in Other with beige walls
Mid-sized mountain style concrete floor and brown floor home weight room photo in Other with beige walls

Builder: AVB Inc.
Interior Design: Vision Interiors by Visbeen
Photographer: Ashley Avila Photography
The Holloway blends the recent revival of mid-century aesthetics with the timelessness of a country farmhouse. Each façade features playfully arranged windows tucked under steeply pitched gables. Natural wood lapped siding emphasizes this homes more modern elements, while classic white board & batten covers the core of this house. A rustic stone water table wraps around the base and contours down into the rear view-out terrace.
Inside, a wide hallway connects the foyer to the den and living spaces through smooth case-less openings. Featuring a grey stone fireplace, tall windows, and vaulted wood ceiling, the living room bridges between the kitchen and den. The kitchen picks up some mid-century through the use of flat-faced upper and lower cabinets with chrome pulls. Richly toned wood chairs and table cap off the dining room, which is surrounded by windows on three sides. The grand staircase, to the left, is viewable from the outside through a set of giant casement windows on the upper landing. A spacious master suite is situated off of this upper landing. Featuring separate closets, a tiled bath with tub and shower, this suite has a perfect view out to the rear yard through the bedrooms rear windows. All the way upstairs, and to the right of the staircase, is four separate bedrooms. Downstairs, under the master suite, is a gymnasium. This gymnasium is connected to the outdoors through an overhead door and is perfect for athletic activities or storing a boat during cold months. The lower level also features a living room with view out windows and a private guest suite.
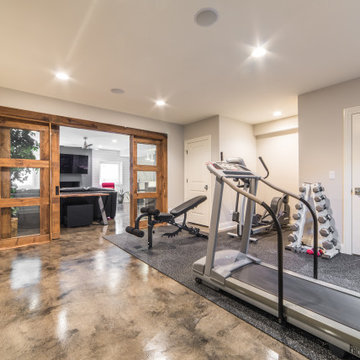
Multiuse home gym - mid-sized eclectic concrete floor and multicolored floor multiuse home gym idea in Chicago
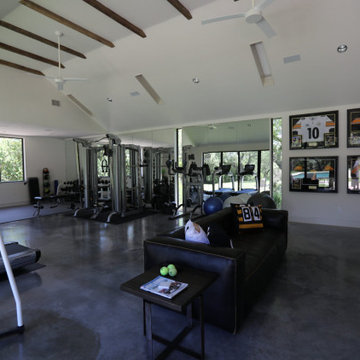
Mid-sized arts and crafts concrete floor and gray floor home weight room photo in Austin with white walls
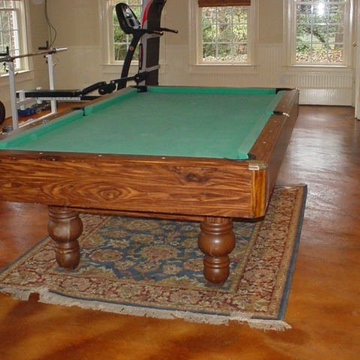
Inspiration for a mid-sized concrete floor home weight room remodel in Atlanta with beige walls
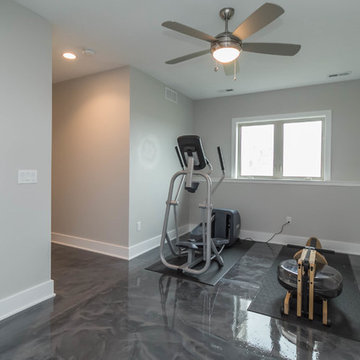
Home Gym
Example of a mid-sized trendy concrete floor and gray floor multiuse home gym design in Other with gray walls
Example of a mid-sized trendy concrete floor and gray floor multiuse home gym design in Other with gray walls

Example of a mid-sized transitional concrete floor and gray floor multiuse home gym design in St Louis with gray walls
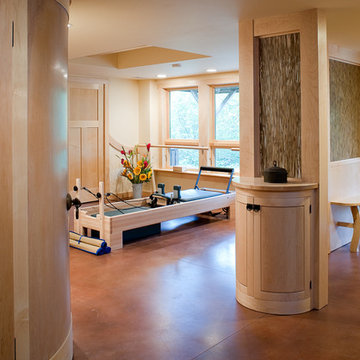
Zane Williams
Example of a mid-sized transitional concrete floor and brown floor home yoga studio design in Other with beige walls
Example of a mid-sized transitional concrete floor and brown floor home yoga studio design in Other with beige walls

Mid-sized southwest concrete floor and white floor home yoga studio photo in San Diego with white walls
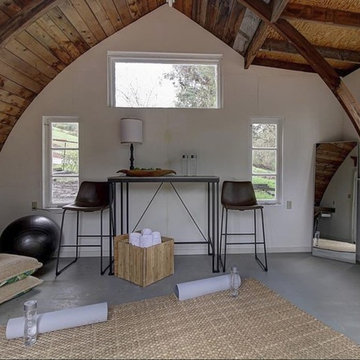
Home yoga studio - mid-sized contemporary concrete floor and gray floor home yoga studio idea in San Francisco with white walls
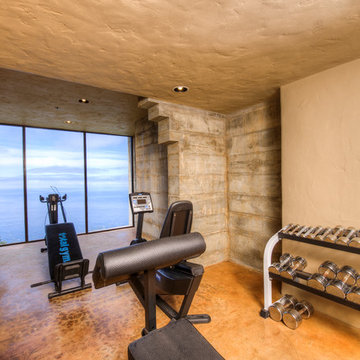
Breathtaking views of the incomparable Big Sur Coast, this classic Tuscan design of an Italian farmhouse, combined with a modern approach creates an ambiance of relaxed sophistication for this magnificent 95.73-acre, private coastal estate on California’s Coastal Ridge. Five-bedroom, 5.5-bath, 7,030 sq. ft. main house, and 864 sq. ft. caretaker house over 864 sq. ft. of garage and laundry facility. Commanding a ridge above the Pacific Ocean and Post Ranch Inn, this spectacular property has sweeping views of the California coastline and surrounding hills. “It’s as if a contemporary house were overlaid on a Tuscan farm-house ruin,” says decorator Craig Wright who created the interiors. The main residence was designed by renowned architect Mickey Muenning—the architect of Big Sur’s Post Ranch Inn, —who artfully combined the contemporary sensibility and the Tuscan vernacular, featuring vaulted ceilings, stained concrete floors, reclaimed Tuscan wood beams, antique Italian roof tiles and a stone tower. Beautifully designed for indoor/outdoor living; the grounds offer a plethora of comfortable and inviting places to lounge and enjoy the stunning views. No expense was spared in the construction of this exquisite estate.
Presented by Olivia Hsu Decker
+1 415.720.5915
+1 415.435.1600
Decker Bullock Sotheby's International Realty
Mid-Sized Concrete Floor Home Gym Ideas
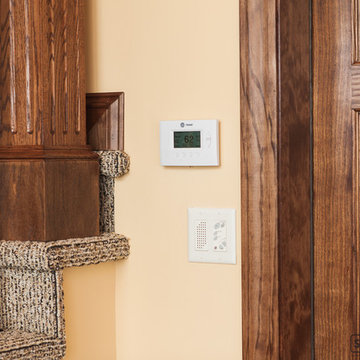
Jay Inman
Home weight room - mid-sized traditional concrete floor home weight room idea in Other with yellow walls
Home weight room - mid-sized traditional concrete floor home weight room idea in Other with yellow walls
1






