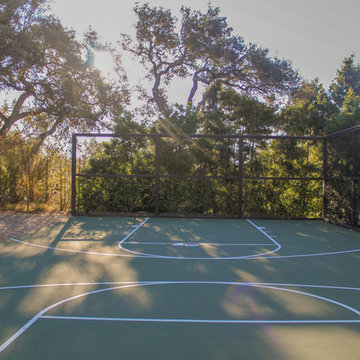Mid-Sized Turquoise Home Gym Ideas
Sort by:Popular Today
1 - 20 of 41 photos
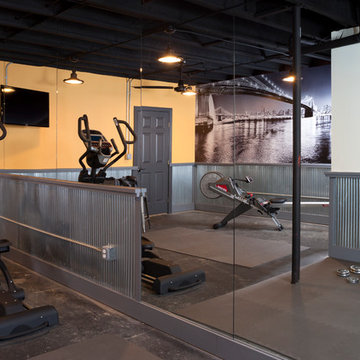
Jack Rosen Custom Kitchens
Multiuse home gym - mid-sized modern multiuse home gym idea in DC Metro with yellow walls
Multiuse home gym - mid-sized modern multiuse home gym idea in DC Metro with yellow walls

Home Gym
Multiuse home gym - mid-sized coastal linoleum floor and gray floor multiuse home gym idea in Miami with beige walls
Multiuse home gym - mid-sized coastal linoleum floor and gray floor multiuse home gym idea in Miami with beige walls
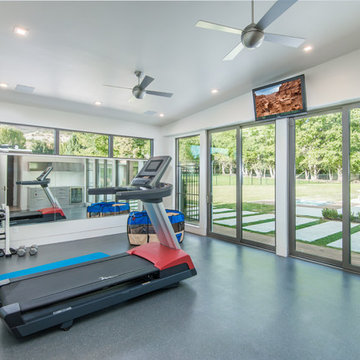
Mid-sized minimalist gray floor home weight room photo in Salt Lake City with gray walls
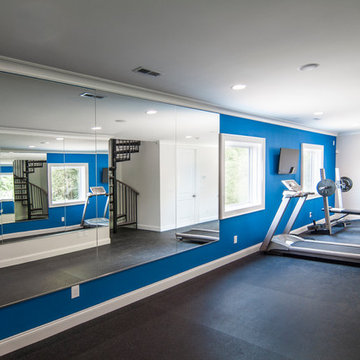
Exercise room accessed only from outside or stairs from master suite! Either a private retreat or home business!
Photo by J Stephen Young Photography
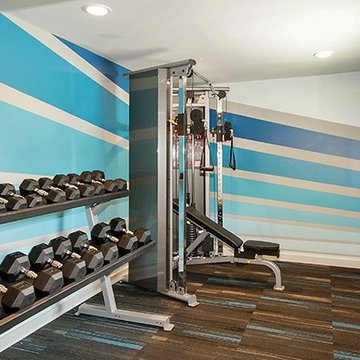
Home weight room - mid-sized contemporary carpeted home weight room idea in Atlanta with blue walls
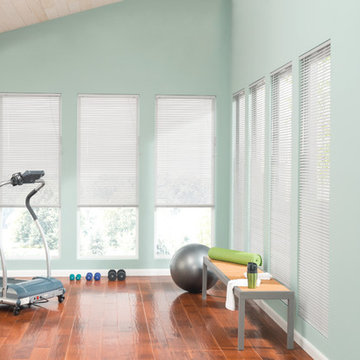
Brushed 1" aluminum blinds are perfect for home gyms as they don't warp.
Home gym - mid-sized contemporary dark wood floor home gym idea in Orange County
Home gym - mid-sized contemporary dark wood floor home gym idea in Orange County

Example of a mid-sized beach style light wood floor and beige floor home yoga studio design in San Diego with white walls
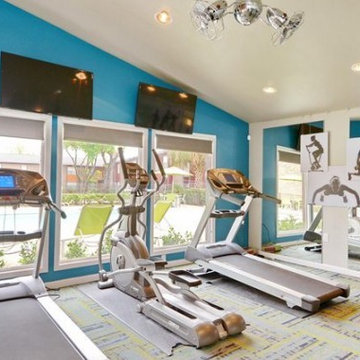
Total office, clubhouse, gym demo/reno in Houston, Texas.
Mid-sized minimalist carpeted multiuse home gym photo in Houston with blue walls
Mid-sized minimalist carpeted multiuse home gym photo in Houston with blue walls
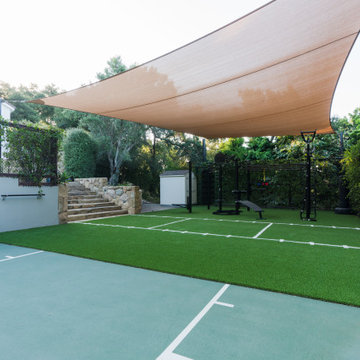
This backyard home gym in Santa Barbara includes sport turf with white lines. This short blade grass is perfect for heavy traffic and weight.
Mid-sized green floor multiuse home gym photo in Santa Barbara
Mid-sized green floor multiuse home gym photo in Santa Barbara
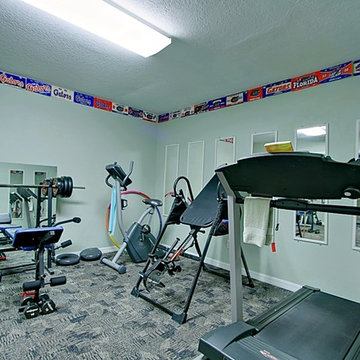
Jim Hays
Example of a mid-sized farmhouse carpeted and multicolored floor multiuse home gym design in Orlando with green walls
Example of a mid-sized farmhouse carpeted and multicolored floor multiuse home gym design in Orlando with green walls

In September of 2015, Boston magazine opened its eleventh Design Home project at Turner Hill, a residential, luxury golf community in Ipswich, MA. The featured unit is a three story residence with an eclectic, sophisticated style. Situated just miles from the ocean, this idyllic residence has top of the line appliances, exquisite millwork, and lush furnishings.
Landry & Arcari Rugs and Carpeting consulted with lead designer Chelsi Christensen and provided over a dozen rugs for this project. For more information about the Design Home, please visit:
http://www.bostonmagazine.com/designhome2015/
Designer: Chelsi Christensen, Design East Interiors,
Photographer: Michael J. Lee
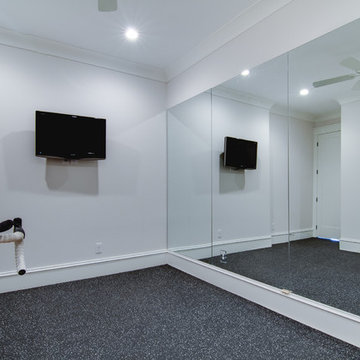
Jimi Nedoff - Nedoff Fotography
Home gym - mid-sized transitional home gym idea in Charlotte with white walls
Home gym - mid-sized transitional home gym idea in Charlotte with white walls

Photo by Langdon Clay
Mid-sized trendy medium tone wood floor and yellow floor multiuse home gym photo in San Francisco with brown walls
Mid-sized trendy medium tone wood floor and yellow floor multiuse home gym photo in San Francisco with brown walls
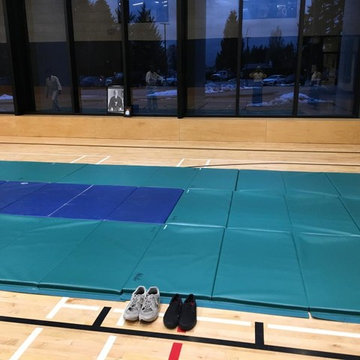
"For what we paid, we got great mats. We use them for aikido (martial art) classes. They're obviously firm because they're new, but we hope they don't get too soft from weekly use. They're light, so it's easy to carry two sets of mats from the equipment room to the gymnasium." - Tse-Lynn
https://www.greatmats.com/products/discount-gym-mats.php
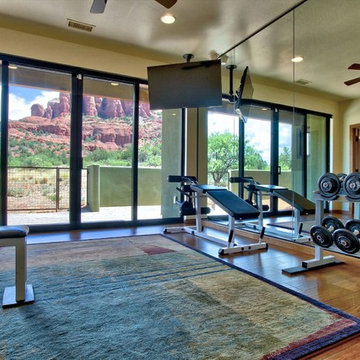
Home gym with beautiful views of Sedona, AZ
Inspiration for a mid-sized southwestern medium tone wood floor home weight room remodel in Phoenix with beige walls
Inspiration for a mid-sized southwestern medium tone wood floor home weight room remodel in Phoenix with beige walls
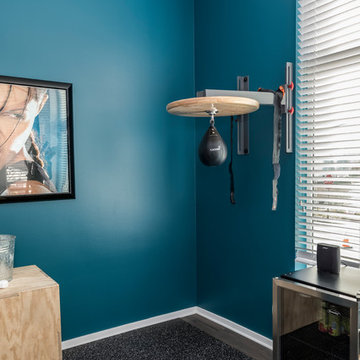
Rachael Ann Photography
Example of a mid-sized minimalist cork floor and black floor home weight room design in Seattle with blue walls
Example of a mid-sized minimalist cork floor and black floor home weight room design in Seattle with blue walls
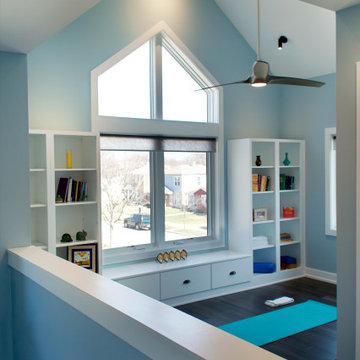
Inspiration for a mid-sized modern dark wood floor, brown floor and vaulted ceiling home gym remodel in Chicago with blue walls
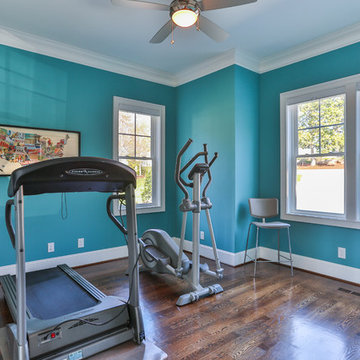
Photo Credit: Beth Sweeting
Multiuse home gym - mid-sized contemporary medium tone wood floor multiuse home gym idea in Raleigh with blue walls
Multiuse home gym - mid-sized contemporary medium tone wood floor multiuse home gym idea in Raleigh with blue walls
Mid-Sized Turquoise Home Gym Ideas

A retired couple desired a valiant master suite in their “forever home”. After living in their mid-century house for many years, they approached our design team with a concept to add a 3rd story suite with sweeping views of Puget sound. Our team stood atop the home’s rooftop with the clients admiring the view that this structural lift would create in enjoyment and value. The only concern was how they and their dear-old dog, would get from their ground floor garage entrance in the daylight basement to this new suite in the sky?
Our CAPS design team specified universal design elements throughout the home, to allow the couple and their 120lb. Pit Bull Terrier to age in place. A new residential elevator added to the westside of the home. Placing the elevator shaft on the exterior of the home minimized the need for interior structural changes.
A shed roof for the addition followed the slope of the site, creating tall walls on the east side of the master suite to allow ample daylight into rooms without sacrificing useable wall space in the closet or bathroom. This kept the western walls low to reduce the amount of direct sunlight from the late afternoon sun, while maximizing the view of the Puget Sound and distant Olympic mountain range.
The master suite is the crowning glory of the redesigned home. The bedroom puts the bed up close to the wide picture window. While soothing violet-colored walls and a plush upholstered headboard have created a bedroom that encourages lounging, including a plush dog bed. A private balcony provides yet another excuse for never leaving the bedroom suite, and clerestory windows between the bedroom and adjacent master bathroom help flood the entire space with natural light.
The master bathroom includes an easy-access shower, his-and-her vanities with motion-sensor toe kick lights, and pops of beachy blue in the tile work and on the ceiling for a spa-like feel.
Some other universal design features in this master suite include wider doorways, accessible balcony, wall mounted vanities, tile and vinyl floor surfaces to reduce transition and pocket doors for easy use.
A large walk-through closet links the bedroom and bathroom, with clerestory windows at the high ceilings The third floor is finished off with a vestibule area with an indoor sauna, and an adjacent entertainment deck with an outdoor kitchen & bar.
1






