Mid-Sized Kitchen with Soapstone Countertops Ideas
Refine by:
Budget
Sort by:Popular Today
141 - 160 of 6,971 photos
Item 1 of 4
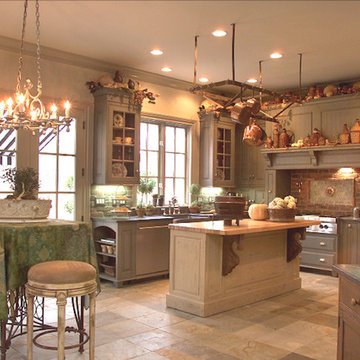
Mid-sized elegant u-shaped ceramic tile and beige floor eat-in kitchen photo in San Diego with a farmhouse sink, raised-panel cabinets, green cabinets, soapstone countertops, brown backsplash, brick backsplash, stainless steel appliances and an island

Inspiration for a mid-sized country u-shaped ceramic tile eat-in kitchen remodel in Philadelphia with a farmhouse sink, raised-panel cabinets, medium tone wood cabinets, soapstone countertops, white backsplash, subway tile backsplash, paneled appliances and an island
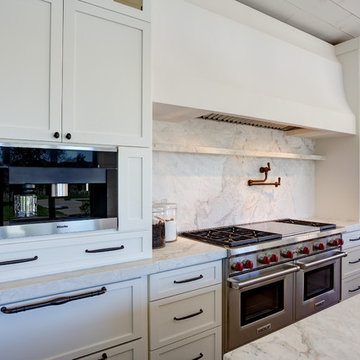
Located on a serene country lane in an exclusive neighborhood near the village of Yountville. This contemporary 7352 +/-sq. ft. farmhouse combines sophisticated contemporary style with time-honored sensibilities. Pool, fire-pit and bocce court. 2 acre, including a Cabernet vineyard. We designed all of the interior floor plan layout, finishes, fittings, and consulted on the exterior building finishes.
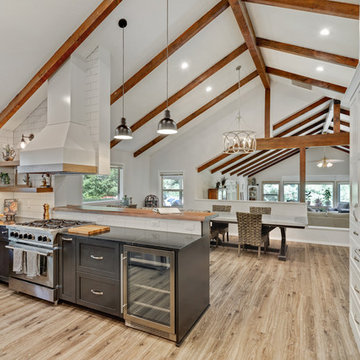
Inspiration for a mid-sized farmhouse brown floor eat-in kitchen remodel in Portland with a farmhouse sink, shaker cabinets, black cabinets, soapstone countertops, white backsplash, subway tile backsplash, stainless steel appliances and black countertops
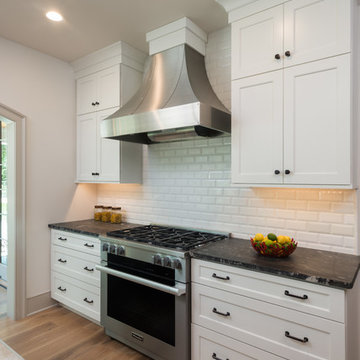
Randall Perry Photography, Leah Margolis Design
Mid-sized country single-wall light wood floor and brown floor eat-in kitchen photo in New York with a farmhouse sink, beaded inset cabinets, white cabinets, soapstone countertops, white backsplash, ceramic backsplash, stainless steel appliances, an island and black countertops
Mid-sized country single-wall light wood floor and brown floor eat-in kitchen photo in New York with a farmhouse sink, beaded inset cabinets, white cabinets, soapstone countertops, white backsplash, ceramic backsplash, stainless steel appliances, an island and black countertops
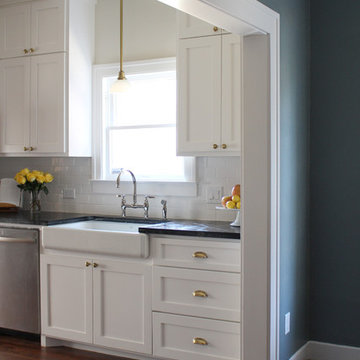
Beautiful 1936 Cottage Kitchen remodel. This kitchen maintains the character of the home with modern updates and chic style.
Example of a mid-sized arts and crafts galley medium tone wood floor eat-in kitchen design in Houston with a farmhouse sink, shaker cabinets, white cabinets, soapstone countertops, white backsplash, ceramic backsplash, stainless steel appliances and a peninsula
Example of a mid-sized arts and crafts galley medium tone wood floor eat-in kitchen design in Houston with a farmhouse sink, shaker cabinets, white cabinets, soapstone countertops, white backsplash, ceramic backsplash, stainless steel appliances and a peninsula
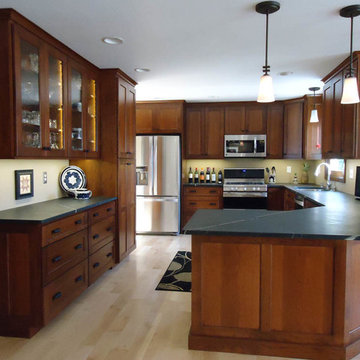
Traditional Select Cherry cabinets with a custom-mixed stain color. Soapstone Counter Tops.
Enclosed kitchen - mid-sized traditional u-shaped light wood floor and brown floor enclosed kitchen idea in Other with an undermount sink, flat-panel cabinets, medium tone wood cabinets, soapstone countertops, stainless steel appliances and a peninsula
Enclosed kitchen - mid-sized traditional u-shaped light wood floor and brown floor enclosed kitchen idea in Other with an undermount sink, flat-panel cabinets, medium tone wood cabinets, soapstone countertops, stainless steel appliances and a peninsula
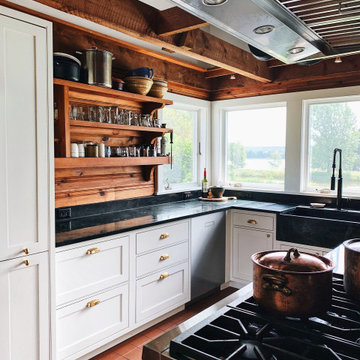
Mid-sized farmhouse l-shaped ceramic tile and red floor kitchen photo in New York with a farmhouse sink, beaded inset cabinets, white cabinets, soapstone countertops, stainless steel appliances, an island and black countertops

Mid-sized trendy l-shaped medium tone wood floor and orange floor eat-in kitchen photo in Minneapolis with an undermount sink, flat-panel cabinets, medium tone wood cabinets, soapstone countertops, green backsplash, glass sheet backsplash, stainless steel appliances, an island and green countertops

The "Dream of the '90s" was alive in this industrial loft condo before Neil Kelly Portland Design Consultant Erika Altenhofen got her hands on it. The 1910 brick and timber building was converted to condominiums in 1996. No new roof penetrations could be made, so we were tasked with creating a new kitchen in the existing footprint. Erika's design and material selections embrace and enhance the historic architecture, bringing in a warmth that is rare in industrial spaces like these. Among her favorite elements are the beautiful black soapstone counter tops, the RH medieval chandelier, concrete apron-front sink, and Pratt & Larson tile backsplash
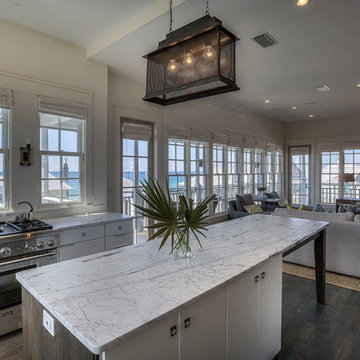
Example of a mid-sized beach style l-shaped dark wood floor eat-in kitchen design in Miami with an undermount sink, flat-panel cabinets, stainless steel cabinets, soapstone countertops, stainless steel appliances and an island
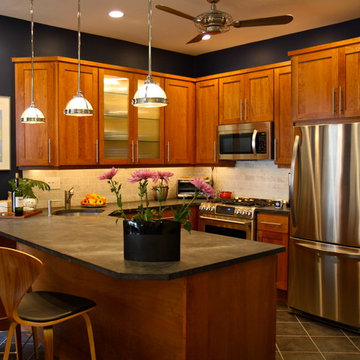
Voted best of Houzz 2014, 2015, 2016 & 2017!
Since 1974, Performance Kitchens & Home has been re-inventing spaces for every room in the home. Specializing in older homes for Kitchens, Bathrooms, Den, Family Rooms and any room in the home that needs creative storage solutions for cabinetry.
We offer color rendering services to help you see what your space will look like, so you can be comfortable with your choices! Our Design team is ready help you see your vision and guide you through the entire process!
Photography by: Juniper Wind Designs LLC
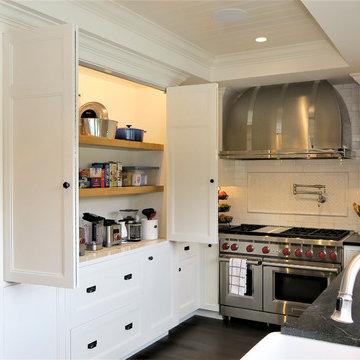
A pantry/appliances and utility area is hidden behind bi-fold doors.
Example of a mid-sized beach style l-shaped dark wood floor, brown floor and shiplap ceiling open concept kitchen design in Orange County with shaker cabinets, white cabinets, soapstone countertops, white backsplash, porcelain backsplash, stainless steel appliances, an island, black countertops and a farmhouse sink
Example of a mid-sized beach style l-shaped dark wood floor, brown floor and shiplap ceiling open concept kitchen design in Orange County with shaker cabinets, white cabinets, soapstone countertops, white backsplash, porcelain backsplash, stainless steel appliances, an island, black countertops and a farmhouse sink
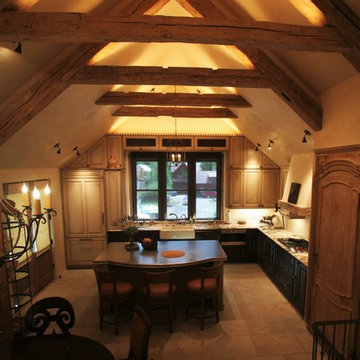
Example of a mid-sized classic l-shaped ceramic tile open concept kitchen design in Denver with a farmhouse sink, raised-panel cabinets, paneled appliances, an island, black cabinets and soapstone countertops
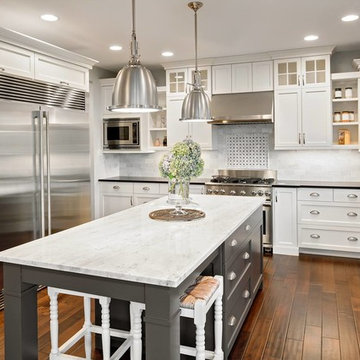
Example of a mid-sized cottage u-shaped dark wood floor and brown floor enclosed kitchen design with a farmhouse sink, shaker cabinets, white cabinets, soapstone countertops, gray backsplash, marble backsplash, stainless steel appliances, an island and black countertops
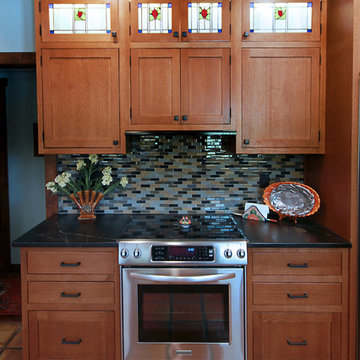
Designer: Laura Wallace
Photographer: Donna Sanchez
Eat-in kitchen - mid-sized craftsman galley terra-cotta tile eat-in kitchen idea in Phoenix with a farmhouse sink, brown cabinets, soapstone countertops, black backsplash, glass tile backsplash and stainless steel appliances
Eat-in kitchen - mid-sized craftsman galley terra-cotta tile eat-in kitchen idea in Phoenix with a farmhouse sink, brown cabinets, soapstone countertops, black backsplash, glass tile backsplash and stainless steel appliances
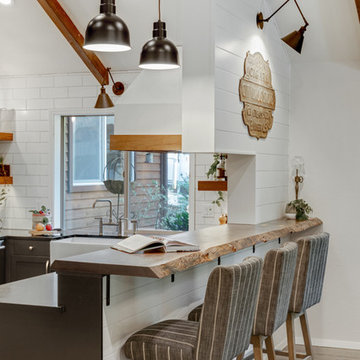
Inspiration for a mid-sized country brown floor eat-in kitchen remodel in Portland with a farmhouse sink, shaker cabinets, black cabinets, soapstone countertops, white backsplash, subway tile backsplash, stainless steel appliances and black countertops
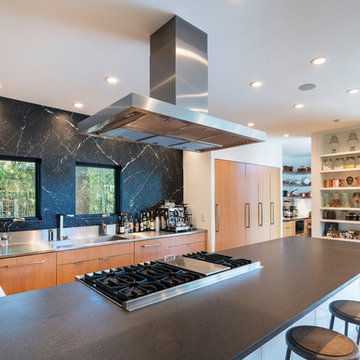
Kitchen remodel
Photography by Ed Caldwell
Inspiration for a mid-sized modern u-shaped beige floor and light wood floor open concept kitchen remodel in San Francisco with an integrated sink, flat-panel cabinets, medium tone wood cabinets, metallic backsplash, stainless steel appliances, an island, gray countertops and soapstone countertops
Inspiration for a mid-sized modern u-shaped beige floor and light wood floor open concept kitchen remodel in San Francisco with an integrated sink, flat-panel cabinets, medium tone wood cabinets, metallic backsplash, stainless steel appliances, an island, gray countertops and soapstone countertops
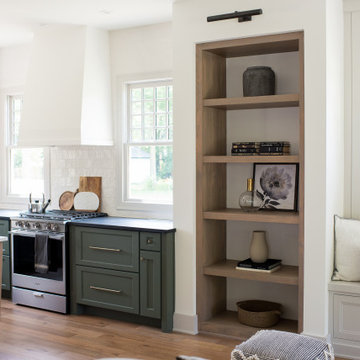
Example of a mid-sized transitional l-shaped medium tone wood floor and brown floor open concept kitchen design in Indianapolis with an undermount sink, shaker cabinets, green cabinets, soapstone countertops, ceramic backsplash, stainless steel appliances, an island and black countertops
Mid-Sized Kitchen with Soapstone Countertops Ideas
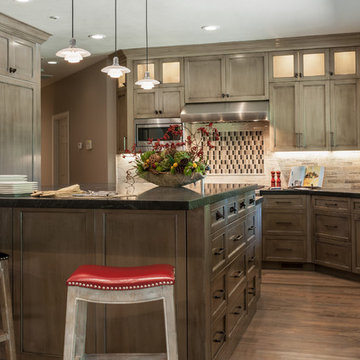
Eat-in kitchen - mid-sized transitional u-shaped light wood floor eat-in kitchen idea in San Francisco with a farmhouse sink, shaker cabinets, medium tone wood cabinets, soapstone countertops, beige backsplash, stone tile backsplash, stainless steel appliances and an island
8





