Mid-Sized Kitchen with Soapstone Countertops Ideas
Refine by:
Budget
Sort by:Popular Today
161 - 180 of 6,971 photos
Item 1 of 4
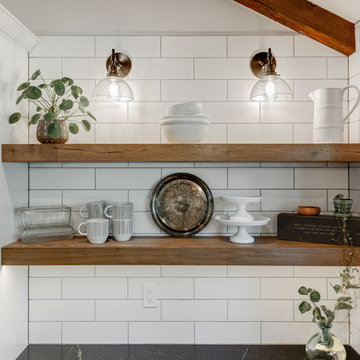
Mid-sized cottage brown floor eat-in kitchen photo in Portland with a farmhouse sink, shaker cabinets, black cabinets, soapstone countertops, white backsplash, subway tile backsplash, stainless steel appliances and black countertops
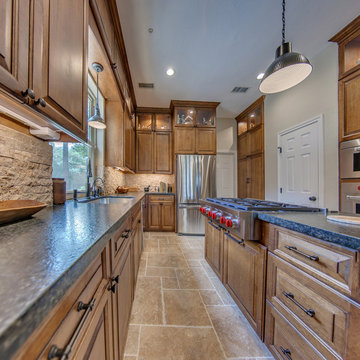
Example of a mid-sized classic u-shaped travertine floor and beige floor kitchen design in Houston with an undermount sink, raised-panel cabinets, medium tone wood cabinets, soapstone countertops, beige backsplash, stone tile backsplash, stainless steel appliances and an island
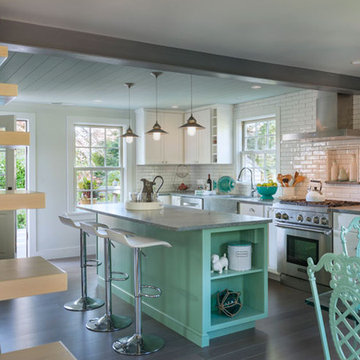
Mid-sized cottage chic l-shaped dark wood floor eat-in kitchen photo in Providence with a farmhouse sink, shaker cabinets, white cabinets, soapstone countertops, white backsplash, subway tile backsplash, stainless steel appliances and an island
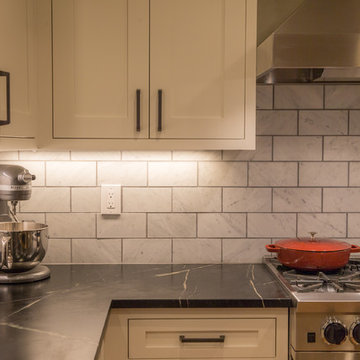
Chad Conzelmann
Enclosed kitchen - mid-sized contemporary u-shaped light wood floor and brown floor enclosed kitchen idea in Sacramento with an undermount sink, shaker cabinets, white cabinets, soapstone countertops, white backsplash, subway tile backsplash, stainless steel appliances and no island
Enclosed kitchen - mid-sized contemporary u-shaped light wood floor and brown floor enclosed kitchen idea in Sacramento with an undermount sink, shaker cabinets, white cabinets, soapstone countertops, white backsplash, subway tile backsplash, stainless steel appliances and no island
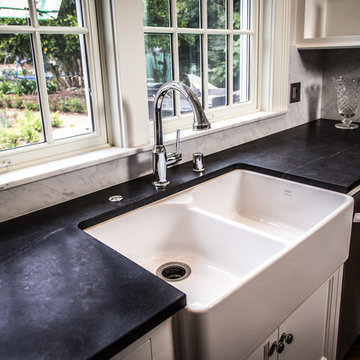
Soapstone countertops with farmhouse sink provide a beautiful base for a flowing Carrara Marble backsplash and window sill. Full backsplash flows together seamlessly for a calming finished product.
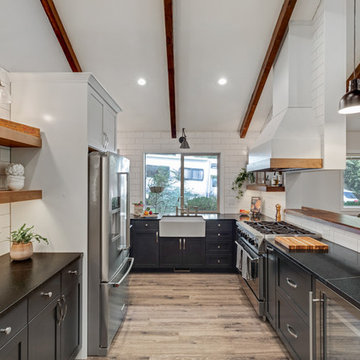
Mid-sized farmhouse brown floor eat-in kitchen photo in Portland with a farmhouse sink, shaker cabinets, black cabinets, soapstone countertops, white backsplash, subway tile backsplash, stainless steel appliances and black countertops
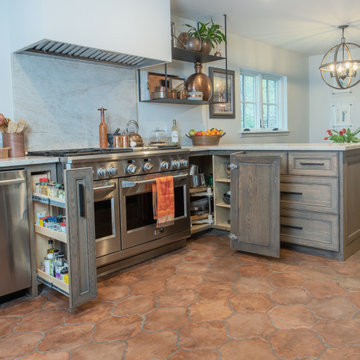
Example of a mid-sized tuscan galley ceramic tile and brown floor eat-in kitchen design in Houston with an undermount sink, shaker cabinets, dark wood cabinets, soapstone countertops, quartz backsplash, stainless steel appliances and black countertops
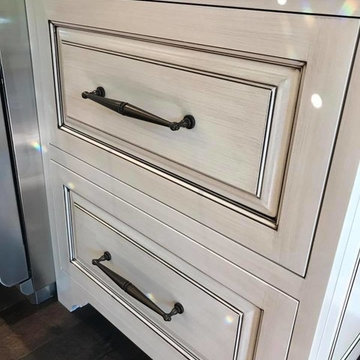
Beautiful custom hand painted and glazed amish cabinets.
Example of a mid-sized farmhouse l-shaped dark wood floor and brown floor eat-in kitchen design in Other with a farmhouse sink, distressed cabinets, stainless steel appliances, raised-panel cabinets, soapstone countertops, gray backsplash, ceramic backsplash and an island
Example of a mid-sized farmhouse l-shaped dark wood floor and brown floor eat-in kitchen design in Other with a farmhouse sink, distressed cabinets, stainless steel appliances, raised-panel cabinets, soapstone countertops, gray backsplash, ceramic backsplash and an island
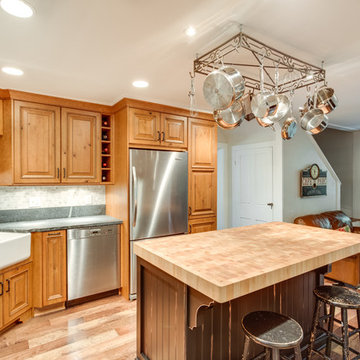
Designed by Maggie Walker of Reico Kitchen & Bath in Frederick, MD, this rustic, traditional kitchen features Ultracraft cabinets on the perimeter in the Manhattan Wide door style in Cherry with a Rustic finish and Woodharbor kitchen island cabinets in Old Boot Black finish. Perimeter features soapstone countertops and kitchen island features butcher block countertop. Installation work done by Elite Custom Contracting.
Photos courtesy of BTW Images LLC / www.btwimages.com.
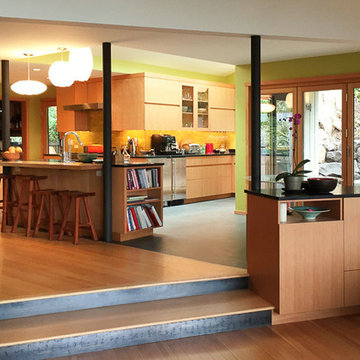
Architect: Molly LaPatra, Seattle | Location: Broadview neighborhood | 2200 SF | It was time for the house at The Brain property to get a kitchen and basement remodel. The kitchen remodel was carefully executed with Nana bi-fold exterior doors, commercial kitchen exhaust hood, custom overhead skylight, combination wood and milestone floors and counter tops, fir cabinets, and windows to frame the environment outside.
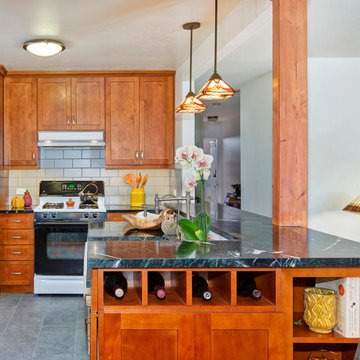
Open concept kitchen - mid-sized craftsman l-shaped porcelain tile open concept kitchen idea in San Diego with a farmhouse sink, shaker cabinets, medium tone wood cabinets, soapstone countertops, gray backsplash, subway tile backsplash, white appliances and an island
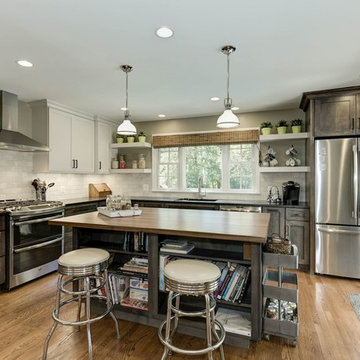
Mid-sized transitional l-shaped light wood floor and brown floor enclosed kitchen photo in DC Metro with an undermount sink, shaker cabinets, dark wood cabinets, soapstone countertops, beige backsplash, stone tile backsplash, stainless steel appliances and an island
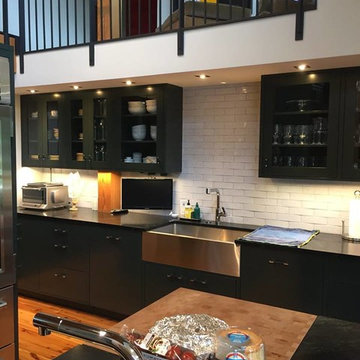
Raul Garcia
Mid-sized cottage chic medium tone wood floor eat-in kitchen photo in Denver with a farmhouse sink, flat-panel cabinets, black cabinets, soapstone countertops, white backsplash, stainless steel appliances and an island
Mid-sized cottage chic medium tone wood floor eat-in kitchen photo in Denver with a farmhouse sink, flat-panel cabinets, black cabinets, soapstone countertops, white backsplash, stainless steel appliances and an island
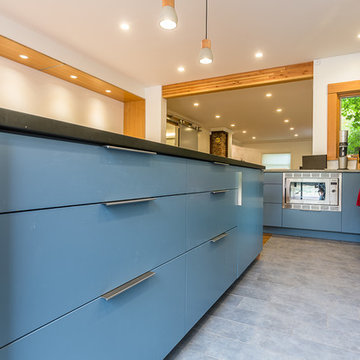
Eat-in kitchen - mid-sized contemporary u-shaped slate floor and gray floor eat-in kitchen idea in Portland with an undermount sink, flat-panel cabinets, white cabinets, soapstone countertops, blue backsplash, subway tile backsplash, stainless steel appliances, an island and black countertops

New Plato Kitchen display in our Mahopac, NY showroom. Soapstone counter top with one piece soapstone sink. Island has a cherry butcher block counter top. Sage hand molded tiles back splash.
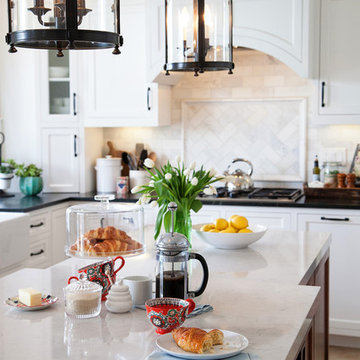
Found Creative Studios
Mid-sized transitional u-shaped travertine floor kitchen photo in San Diego with a farmhouse sink, recessed-panel cabinets, white cabinets, soapstone countertops, white backsplash, stone tile backsplash, stainless steel appliances and an island
Mid-sized transitional u-shaped travertine floor kitchen photo in San Diego with a farmhouse sink, recessed-panel cabinets, white cabinets, soapstone countertops, white backsplash, stone tile backsplash, stainless steel appliances and an island
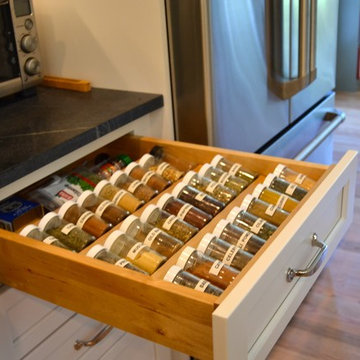
This kitchen was designed by Gail O'Rourke of White Wood Kitchens using Fieldstone Cabinetry. The door style is a full overlay, Maple Roseburg in Marshmallow Cream. The perimeter cabinetry has a Soapstone countertop while the countertop of the island is a White Carrera Marble. There are many unique storage features of this kitchen including spice racks, hidden trash bins and corner storage solutions. The doors and drawers also include soft-close features to prevent slamming doors. The hardware is pulls and knobs from Top Knobs. Builder: IBI Construction. Installer: Peter Balboni. Photographer: Meaghan O'Rourke.
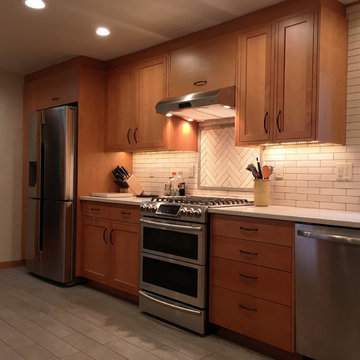
Agate Architecture LCC
Eat-in kitchen - mid-sized mid-century modern galley ceramic tile and gray floor eat-in kitchen idea in Other with an integrated sink, flat-panel cabinets, medium tone wood cabinets, soapstone countertops, white backsplash, ceramic backsplash, stainless steel appliances and no island
Eat-in kitchen - mid-sized mid-century modern galley ceramic tile and gray floor eat-in kitchen idea in Other with an integrated sink, flat-panel cabinets, medium tone wood cabinets, soapstone countertops, white backsplash, ceramic backsplash, stainless steel appliances and no island
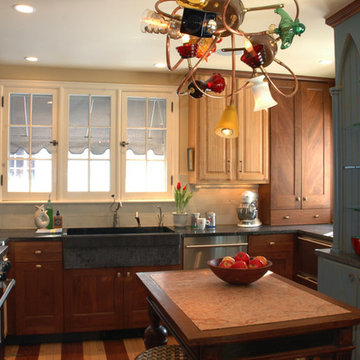
Emily Minton Redfield
Inspiration for a mid-sized transitional u-shaped light wood floor enclosed kitchen remodel in Denver with a farmhouse sink, recessed-panel cabinets, soapstone countertops, white backsplash, cement tile backsplash, stainless steel appliances, an island and light wood cabinets
Inspiration for a mid-sized transitional u-shaped light wood floor enclosed kitchen remodel in Denver with a farmhouse sink, recessed-panel cabinets, soapstone countertops, white backsplash, cement tile backsplash, stainless steel appliances, an island and light wood cabinets
Mid-Sized Kitchen with Soapstone Countertops Ideas
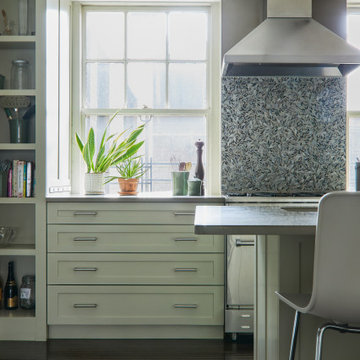
Floral Glass Mosaic tile makes cooking a pleasure.
Inspiration for a mid-sized transitional dark wood floor and brown floor kitchen remodel in New York with shaker cabinets, beige cabinets, soapstone countertops, glass tile backsplash and an island
Inspiration for a mid-sized transitional dark wood floor and brown floor kitchen remodel in New York with shaker cabinets, beige cabinets, soapstone countertops, glass tile backsplash and an island
9





