Mid-Sized Kitchen with Soapstone Countertops Ideas
Refine by:
Budget
Sort by:Popular Today
81 - 100 of 6,971 photos
Item 1 of 4
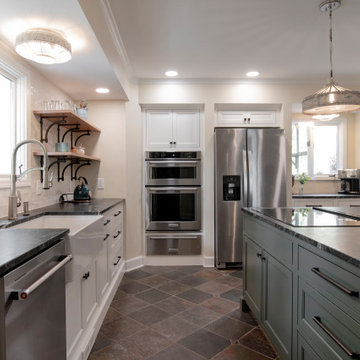
Enclosed kitchen - mid-sized cottage l-shaped slate floor and multicolored floor enclosed kitchen idea in Nashville with a farmhouse sink, beaded inset cabinets, green cabinets, soapstone countertops, white backsplash, ceramic backsplash, stainless steel appliances, an island and black countertops
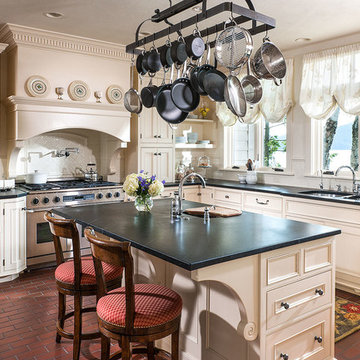
Heidi A. Long
Mid-sized country l-shaped brick floor eat-in kitchen photo in Other with a double-bowl sink, recessed-panel cabinets, white cabinets, soapstone countertops, white backsplash, ceramic backsplash, stainless steel appliances and an island
Mid-sized country l-shaped brick floor eat-in kitchen photo in Other with a double-bowl sink, recessed-panel cabinets, white cabinets, soapstone countertops, white backsplash, ceramic backsplash, stainless steel appliances and an island
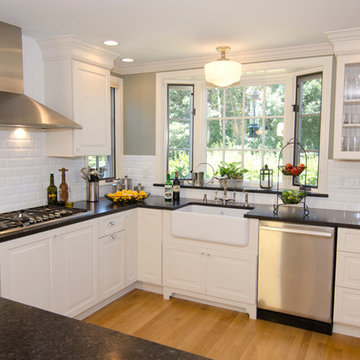
Inspiration for a mid-sized timeless u-shaped medium tone wood floor open concept kitchen remodel in Manchester with a farmhouse sink, raised-panel cabinets, white cabinets, soapstone countertops, white backsplash, subway tile backsplash, stainless steel appliances and an island
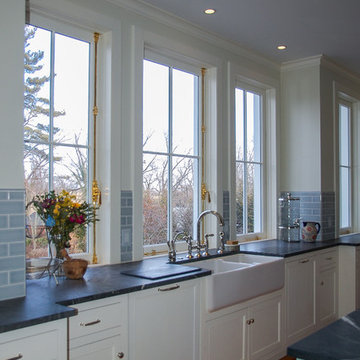
Example of a mid-sized country l-shaped medium tone wood floor kitchen design in DC Metro with a farmhouse sink, recessed-panel cabinets, white cabinets, soapstone countertops, gray backsplash, glass tile backsplash, stainless steel appliances and an island
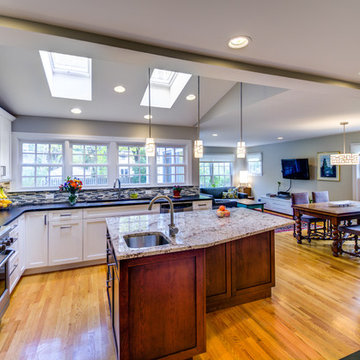
The kitchen is open to the dining room and family room.
Paint color: Benjamin Moore Revere Pewter HC-172.
Countertops: soapstone on perimeter cabinets, white galaxy granite on island.
Light fixtures: Kovacs Alecia's Necklace mini-pendants.
Contractor: Beechwood Building and Design
Photo: Steve Kuzma Photography
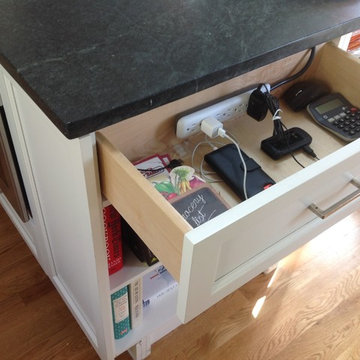
A shallow depth drawer in the island becomes a charging station with built-in outlets.
Mid-sized elegant u-shaped light wood floor enclosed kitchen photo in Boston with a farmhouse sink, recessed-panel cabinets, white cabinets, soapstone countertops, white backsplash, ceramic backsplash, stainless steel appliances and an island
Mid-sized elegant u-shaped light wood floor enclosed kitchen photo in Boston with a farmhouse sink, recessed-panel cabinets, white cabinets, soapstone countertops, white backsplash, ceramic backsplash, stainless steel appliances and an island
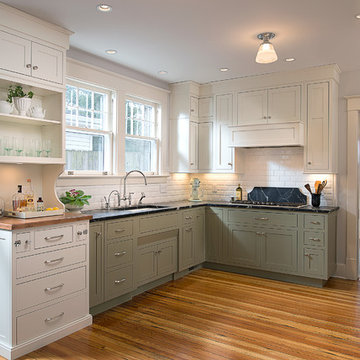
These are portable tea boxes that can be taken to the table for serving.
Inspiration for a mid-sized timeless u-shaped medium tone wood floor eat-in kitchen remodel in Other with an undermount sink, shaker cabinets, white cabinets, soapstone countertops, subway tile backsplash, paneled appliances, no island and white backsplash
Inspiration for a mid-sized timeless u-shaped medium tone wood floor eat-in kitchen remodel in Other with an undermount sink, shaker cabinets, white cabinets, soapstone countertops, subway tile backsplash, paneled appliances, no island and white backsplash

Mid-sized transitional l-shaped light wood floor, brown floor and tray ceiling open concept kitchen photo in Kansas City with an undermount sink, shaker cabinets, yellow cabinets, soapstone countertops, white backsplash, wood backsplash, colored appliances, no island and black countertops
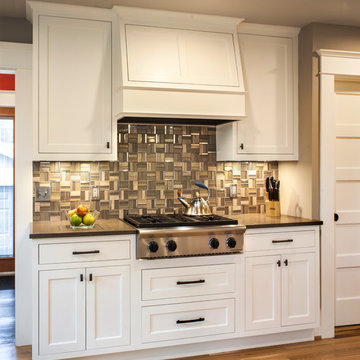
Example of a mid-sized arts and crafts u-shaped medium tone wood floor eat-in kitchen design in Portland with white cabinets, gray backsplash, glass tile backsplash, stainless steel appliances, a peninsula, shaker cabinets and soapstone countertops
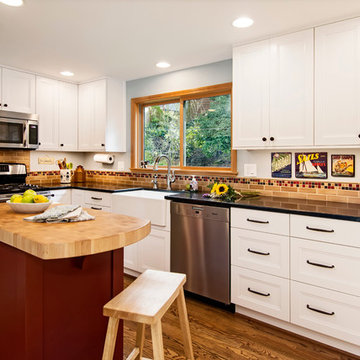
Daniel Farmer w/ Seattle Home Tours
Mid-sized farmhouse l-shaped medium tone wood floor eat-in kitchen photo in Seattle with a farmhouse sink, recessed-panel cabinets, white cabinets, soapstone countertops, beige backsplash, ceramic backsplash, stainless steel appliances and an island
Mid-sized farmhouse l-shaped medium tone wood floor eat-in kitchen photo in Seattle with a farmhouse sink, recessed-panel cabinets, white cabinets, soapstone countertops, beige backsplash, ceramic backsplash, stainless steel appliances and an island
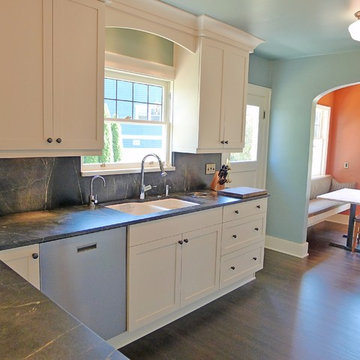
Soapstone counters with full height backsplash
Eat-in kitchen - mid-sized traditional l-shaped dark wood floor eat-in kitchen idea in Seattle with an undermount sink, shaker cabinets, white cabinets, soapstone countertops, gray backsplash, stone slab backsplash, stainless steel appliances and no island
Eat-in kitchen - mid-sized traditional l-shaped dark wood floor eat-in kitchen idea in Seattle with an undermount sink, shaker cabinets, white cabinets, soapstone countertops, gray backsplash, stone slab backsplash, stainless steel appliances and no island
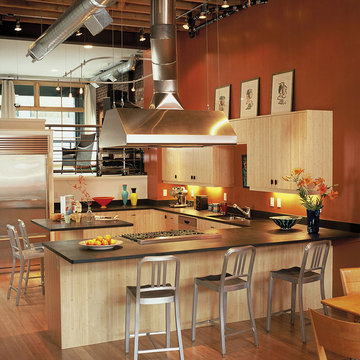
Color: Unfinished-Bamboo-Panels-Solid-Stock-Natural-Flat
Example of a mid-sized urban u-shaped bamboo floor eat-in kitchen design in Chicago with an undermount sink, flat-panel cabinets, light wood cabinets, soapstone countertops, red backsplash, stainless steel appliances and an island
Example of a mid-sized urban u-shaped bamboo floor eat-in kitchen design in Chicago with an undermount sink, flat-panel cabinets, light wood cabinets, soapstone countertops, red backsplash, stainless steel appliances and an island
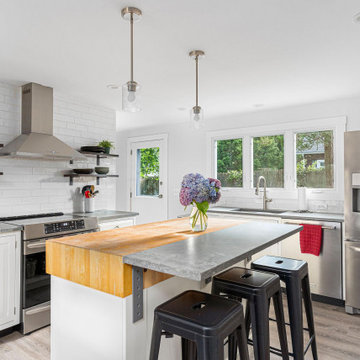
Example of a mid-sized beach style u-shaped light wood floor and gray floor eat-in kitchen design in Providence with a drop-in sink, shaker cabinets, white cabinets, soapstone countertops, white backsplash, subway tile backsplash, stainless steel appliances, an island and gray countertops
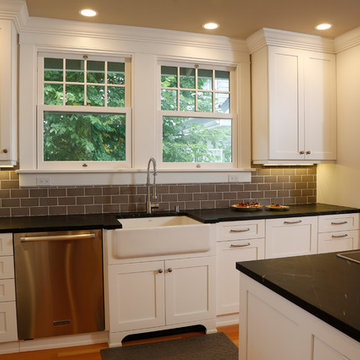
Example of a mid-sized transitional l-shaped medium tone wood floor eat-in kitchen design in Seattle with a farmhouse sink, shaker cabinets, white cabinets, soapstone countertops, brown backsplash, ceramic backsplash, stainless steel appliances and an island
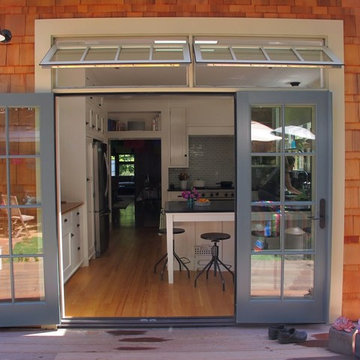
Example of a mid-sized arts and crafts light wood floor kitchen pantry design in San Francisco with a farmhouse sink, shaker cabinets, white cabinets, soapstone countertops, stone slab backsplash and a peninsula
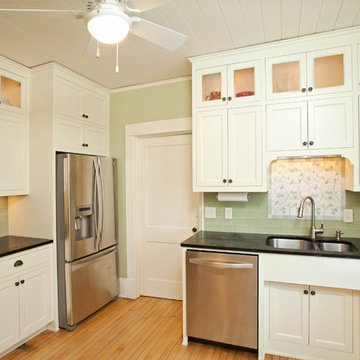
Shultz Photo & Design
Example of a mid-sized classic light wood floor and beige floor enclosed kitchen design in Minneapolis with a double-bowl sink, recessed-panel cabinets, white cabinets, soapstone countertops, green backsplash, glass tile backsplash, stainless steel appliances and no island
Example of a mid-sized classic light wood floor and beige floor enclosed kitchen design in Minneapolis with a double-bowl sink, recessed-panel cabinets, white cabinets, soapstone countertops, green backsplash, glass tile backsplash, stainless steel appliances and no island
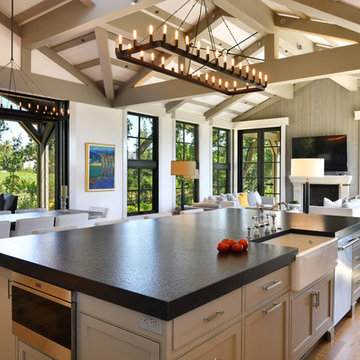
Eat-in kitchen - mid-sized country u-shaped light wood floor and beige floor eat-in kitchen idea in San Francisco with a farmhouse sink, beaded inset cabinets, beige cabinets, soapstone countertops, an island and black countertops
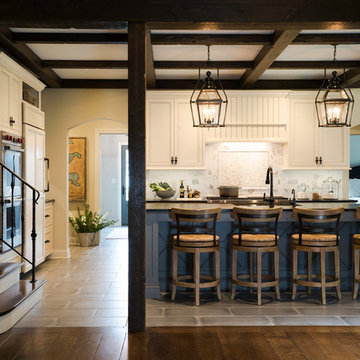
Example of a mid-sized mountain style l-shaped porcelain tile and gray floor open concept kitchen design in St Louis with a farmhouse sink, flat-panel cabinets, white cabinets, soapstone countertops, white backsplash, marble backsplash, paneled appliances and an island

The pop of color from the gold wall sconces contrasts nicely with the monochromatic tonality of the gray painted cabinetry and honed Alberene Soapstone countertops quarried in Virginia.
Photo: Karen Krum
Mid-Sized Kitchen with Soapstone Countertops Ideas
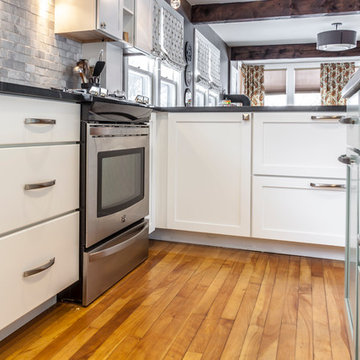
Designer: Matt Welch
Contractor: Adam Lambert
Photographer: Mark Bayer
Inspiration for a mid-sized craftsman u-shaped light wood floor eat-in kitchen remodel in Burlington with an undermount sink, shaker cabinets, white cabinets, soapstone countertops, white backsplash, stone tile backsplash, stainless steel appliances and an island
Inspiration for a mid-sized craftsman u-shaped light wood floor eat-in kitchen remodel in Burlington with an undermount sink, shaker cabinets, white cabinets, soapstone countertops, white backsplash, stone tile backsplash, stainless steel appliances and an island
5





