Mid-Sized Kitchen with Soapstone Countertops Ideas
Refine by:
Budget
Sort by:Popular Today
121 - 140 of 6,970 photos
Item 1 of 4

Inspiration for a mid-sized eclectic u-shaped dark wood floor and brown floor eat-in kitchen remodel in Boston with an undermount sink, flat-panel cabinets, light wood cabinets, soapstone countertops, black backsplash, stone slab backsplash, colored appliances, an island and black countertops
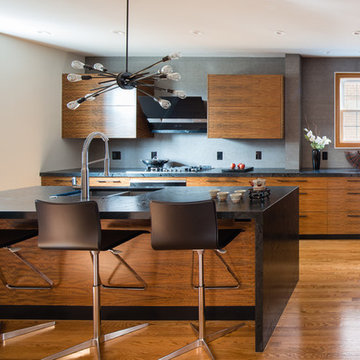
Washington, DC Modern Kitchen
Design by #JGKB
http://www.gilmerkitchens.com/
Photography by John Cole
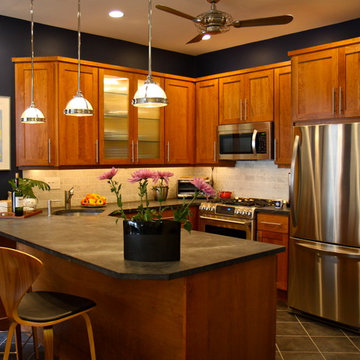
Voted best of Houzz 2014, 2015, 2016 & 2017!
Since 1974, Performance Kitchens & Home has been re-inventing spaces for every room in the home. Specializing in older homes for Kitchens, Bathrooms, Den, Family Rooms and any room in the home that needs creative storage solutions for cabinetry.
We offer color rendering services to help you see what your space will look like, so you can be comfortable with your choices! Our Design team is ready help you see your vision and guide you through the entire process!
Photography by: Juniper Wind Designs LLC
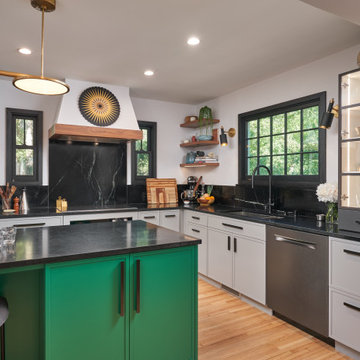
A modern kitchen filled with detail for a private chef and her family. A combination of color, classic finishes, and hand crafted details, along with curated art and pottery brings together an everyday environment that has become central to this young families daily lives.
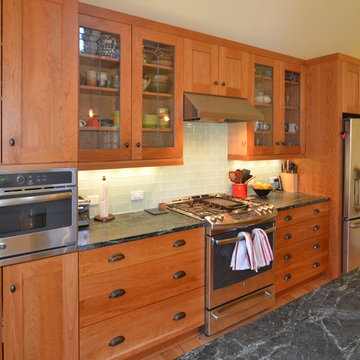
Sunday Kitchen & Bath sundaykb.com 240.314.7011 Evening & Weekend Hours
Kitchen - mid-sized craftsman single-wall light wood floor and brown floor kitchen idea in DC Metro with an undermount sink, shaker cabinets, medium tone wood cabinets, soapstone countertops, gray backsplash, glass tile backsplash, stainless steel appliances and an island
Kitchen - mid-sized craftsman single-wall light wood floor and brown floor kitchen idea in DC Metro with an undermount sink, shaker cabinets, medium tone wood cabinets, soapstone countertops, gray backsplash, glass tile backsplash, stainless steel appliances and an island
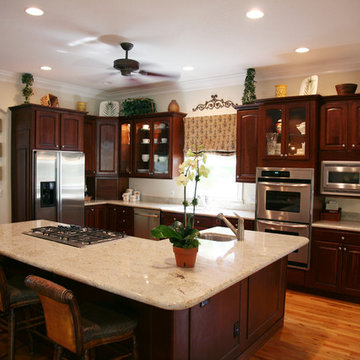
Known for DESIGNING LIFESTYLES & creating thoughtful interiors, LMB interiors works with clients on all phases of remodeling, historic renovations, design & decor of homes. Serving the Tampa Bay area for more than a decade, Lynne creates custom interiors that both accommodate and enhance her clients lifestyles. The hallmark of Lynne's approach to design is an expertly balanced combination of texture, color & furnishings. No matter the style her finished spaces are sophisticated, comfortable and timeless.
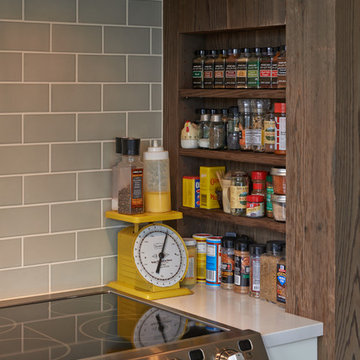
Remodel by Ostmo Construction
Design by Stephanie Tottingham, architect
Photos by Dale Lang of NW Architectural Photography
"Better than Barnwood" supplied by Select Timber Products
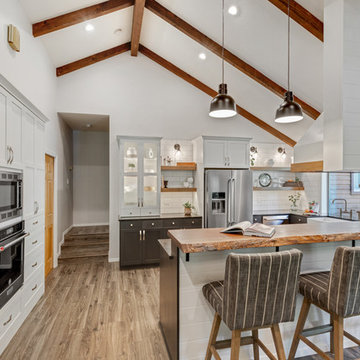
Mid-sized country brown floor eat-in kitchen photo in Portland with a farmhouse sink, shaker cabinets, black cabinets, soapstone countertops, white backsplash, subway tile backsplash, stainless steel appliances and black countertops
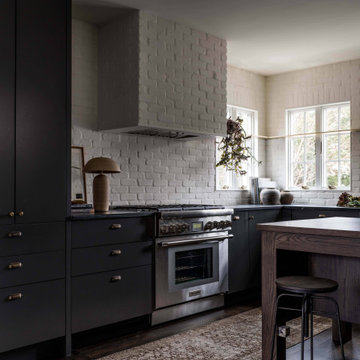
In a full-scale design, renovation, and furnishings project, we completely transformed this space for our clients by infusing it with only the most charming of details. The first-floor expanded kitchen features smoky black cabinetry and textural brick walls, while the second-floor main suite boasts incredibly well-appointed built-in closets that add extensive storage all while incorporating sleek colonial-inspired character back into the space.
The overall scope of this project required a hefty, multi-floor, full gut “floverhaul” i.e., the overhaul of a home’s floor plan with attention to spatial flow and in this case storage. The areas we renovated head-to-toe in order to transform this house into our clients’ dream home include the kitchen, entryway, pantry, mudroom, and main suite.
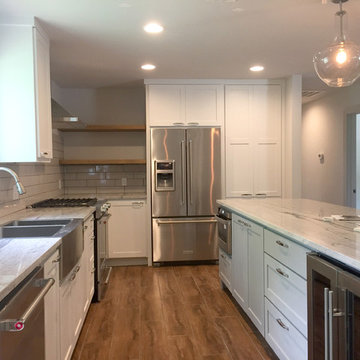
Open concept kitchen - mid-sized modern l-shaped medium tone wood floor open concept kitchen idea in Austin with a farmhouse sink, recessed-panel cabinets, white cabinets, soapstone countertops, white backsplash, subway tile backsplash, stainless steel appliances and an island
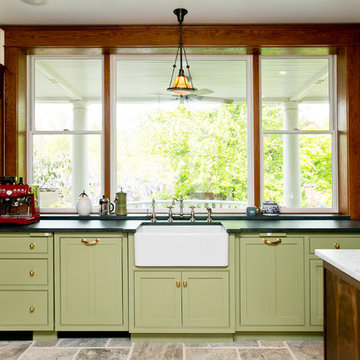
Enclosed kitchen - mid-sized traditional u-shaped limestone floor and brown floor enclosed kitchen idea in DC Metro with a farmhouse sink, beaded inset cabinets, green cabinets, soapstone countertops, beige backsplash, ceramic backsplash, stainless steel appliances and an island
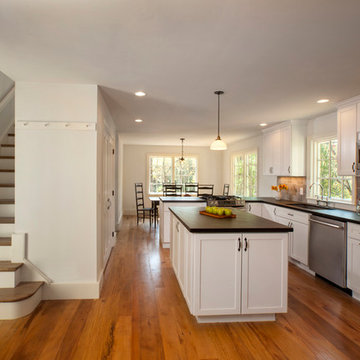
Photographer: Robin Victor Goetz
Eat-in kitchen - mid-sized country l-shaped medium tone wood floor eat-in kitchen idea in Cincinnati with an undermount sink, raised-panel cabinets, white cabinets, soapstone countertops, gray backsplash, porcelain backsplash, stainless steel appliances and an island
Eat-in kitchen - mid-sized country l-shaped medium tone wood floor eat-in kitchen idea in Cincinnati with an undermount sink, raised-panel cabinets, white cabinets, soapstone countertops, gray backsplash, porcelain backsplash, stainless steel appliances and an island
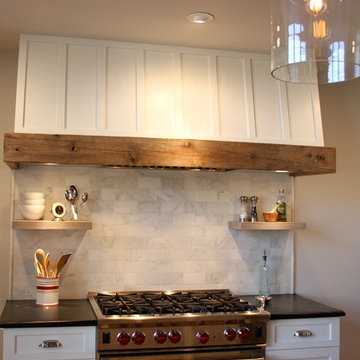
Sundi Culbertson
Example of a mid-sized eclectic medium tone wood floor and brown floor kitchen design in New York with a farmhouse sink, stainless steel appliances, an island, shaker cabinets, white cabinets, soapstone countertops, white backsplash and marble backsplash
Example of a mid-sized eclectic medium tone wood floor and brown floor kitchen design in New York with a farmhouse sink, stainless steel appliances, an island, shaker cabinets, white cabinets, soapstone countertops, white backsplash and marble backsplash

The open concept Great Room includes the Kitchen, Breakfast, Dining, and Living spaces. The dining room is visually and physically separated by built-in shelves and a coffered ceiling. Windows and french doors open from this space into the adjacent Sunroom. The wood cabinets and trim detail present throughout the rest of the home are highlighted here, brightened by the many windows, with views to the lush back yard. The large island features a pull-out marble prep table for baking, and the counter is home to the grocery pass-through to the Mudroom / Butler's Pantry.
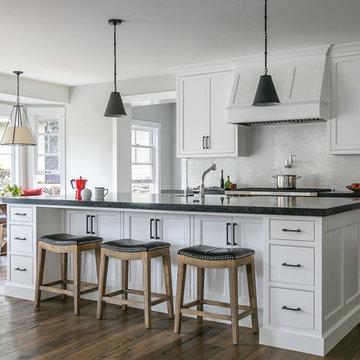
Kathryn MacDonald Photography
Example of a mid-sized transitional dark wood floor and brown floor open concept kitchen design in San Francisco with white cabinets, soapstone countertops, white backsplash, an island, black countertops and shaker cabinets
Example of a mid-sized transitional dark wood floor and brown floor open concept kitchen design in San Francisco with white cabinets, soapstone countertops, white backsplash, an island, black countertops and shaker cabinets
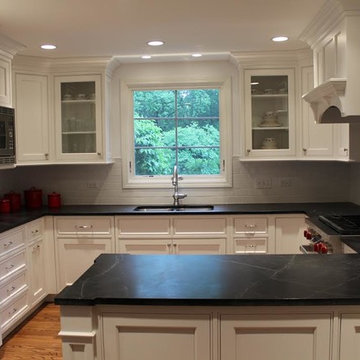
The original kitchen had wood cabinets which made the space seem dark and small, as well as not enough storage. It was in need of an update and brightening up. Working closely with the client we were able to come up with creative storage solutions to take advantage of every nook and cranny to maximize storage and ensure there was space for everything. To highlight the beautiful view form the window, we added glass cabinets on either side, as well as in the hutch cabinet to draw the eye around the room. By using white cabinetry, we were able to make the space seem larger within the same footprint of the kitchen. A custom wood hood adds an additional focal point. The beautiful soapstone countertops tie the whole space together and work with the look of the traditional home. The custom wood posts on the end of the peninsula add extra detail to the cabinetry and an extra detail to the countertop. The addition of wood floors ties the space to the rest of the home.

Our designers stole a few square feet from the adjoining oversized family room to create a drop zone for the family as they enter the kitchen. This provides the perfect solution to storing keys, electronics, kids doodads and school papers. This is part of a first floor renovation completed by Meadowlark Design + Build in Ann Arbor, Michigan.
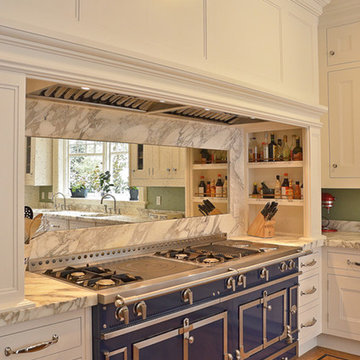
Eat-in kitchen - mid-sized country l-shaped dark wood floor and brown floor eat-in kitchen idea in Orange County with an undermount sink, recessed-panel cabinets, white cabinets, soapstone countertops, multicolored backsplash, stone slab backsplash, colored appliances and an island
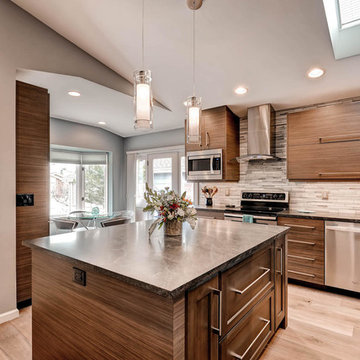
Example of a mid-sized minimalist l-shaped light wood floor eat-in kitchen design in Denver with an undermount sink, flat-panel cabinets, medium tone wood cabinets, soapstone countertops, beige backsplash, matchstick tile backsplash, stainless steel appliances and an island
Mid-Sized Kitchen with Soapstone Countertops Ideas

Inspiration for a mid-sized country u-shaped ceramic tile eat-in kitchen remodel in Philadelphia with a farmhouse sink, raised-panel cabinets, medium tone wood cabinets, soapstone countertops, white backsplash, subway tile backsplash, paneled appliances and an island
7





