Mid-Sized Laundry Closet Ideas
Sort by:Popular Today
161 - 180 of 445 photos

Builder: Homes by True North
Interior Designer: L. Rose Interiors
Photographer: M-Buck Studio
This charming house wraps all of the conveniences of a modern, open concept floor plan inside of a wonderfully detailed modern farmhouse exterior. The front elevation sets the tone with its distinctive twin gable roofline and hipped main level roofline. Large forward facing windows are sheltered by a deep and inviting front porch, which is further detailed by its use of square columns, rafter tails, and old world copper lighting.
Inside the foyer, all of the public spaces for entertaining guests are within eyesight. At the heart of this home is a living room bursting with traditional moldings, columns, and tiled fireplace surround. Opposite and on axis with the custom fireplace, is an expansive open concept kitchen with an island that comfortably seats four. During the spring and summer months, the entertainment capacity of the living room can be expanded out onto the rear patio featuring stone pavers, stone fireplace, and retractable screens for added convenience.
When the day is done, and it’s time to rest, this home provides four separate sleeping quarters. Three of them can be found upstairs, including an office that can easily be converted into an extra bedroom. The master suite is tucked away in its own private wing off the main level stair hall. Lastly, more entertainment space is provided in the form of a lower level complete with a theatre room and exercise space.
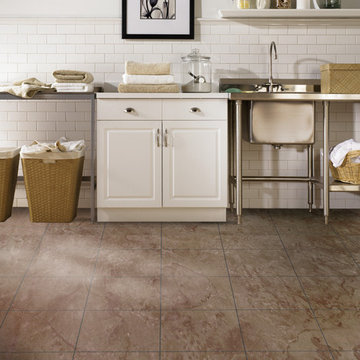
Inspiration for a mid-sized country single-wall vinyl floor and brown floor laundry closet remodel in Other with an utility sink, raised-panel cabinets, white cabinets, stainless steel countertops and white walls
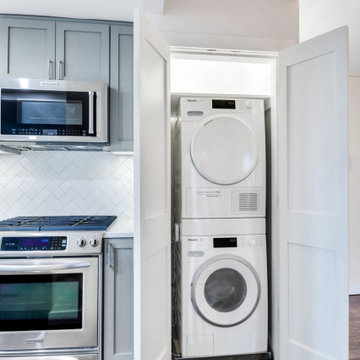
Laundry closet in our UWS condominium project
Mid-sized single-wall laundry closet photo in New York with shaker cabinets, white cabinets and a stacked washer/dryer
Mid-sized single-wall laundry closet photo in New York with shaker cabinets, white cabinets and a stacked washer/dryer
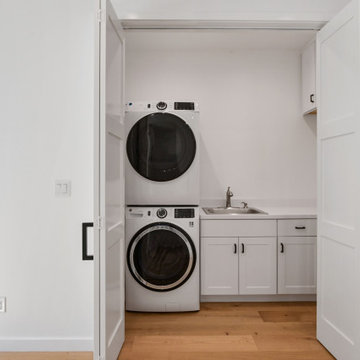
Mid-sized trendy single-wall light wood floor laundry closet photo in San Francisco with a single-bowl sink, shaker cabinets, white cabinets, quartz countertops, white backsplash, quartz backsplash, white walls, a stacked washer/dryer and white countertops
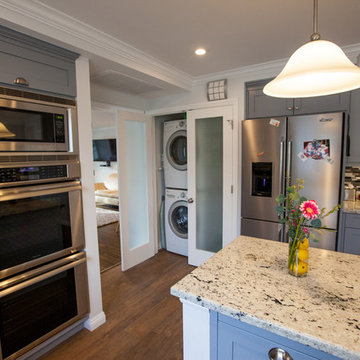
View of the Stacked Washer and Dryer behind frosted french doors.
Mid-sized trendy galley ceramic tile laundry closet photo in Los Angeles with a farmhouse sink, shaker cabinets, gray cabinets, granite countertops, white walls and a stacked washer/dryer
Mid-sized trendy galley ceramic tile laundry closet photo in Los Angeles with a farmhouse sink, shaker cabinets, gray cabinets, granite countertops, white walls and a stacked washer/dryer
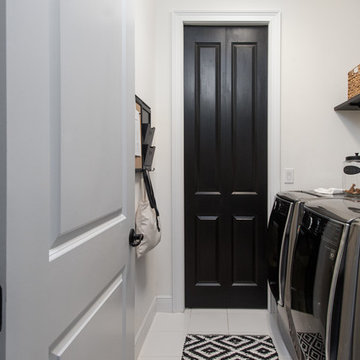
Mid-sized transitional single-wall white floor laundry closet photo in Tampa with shaker cabinets, black cabinets, white walls and a side-by-side washer/dryer
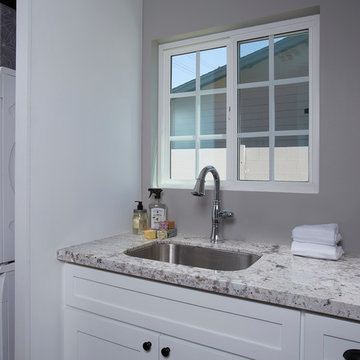
White Springs Granite @ Arizona Tile, natural stone granite from Brazil. White Springs has a white background with burgundy and gray movement, which gives it beautiful subtle character.
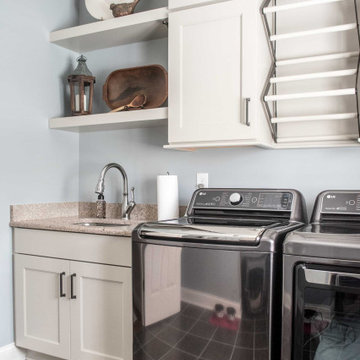
My philosophy on Laundry Rooms is we all have to be in them doing our laundry so they ought to be fun spaces. Paint your walls a fun color, bring in vibrant artwork, do a fun tile on the floor, or like this client, update your cabinetry to make better use of the space. This is a wonderfully large room that doubled as a Home Office. The homeowner was not using the office space, but needed more storage and a place for her precious dog’s crate. The fabulous Katharine Hatcher with Century Living helped us on the layout. These are semi-custom cabinets in a gray putty finish. We found a remnant for the sink countertop that works great with the existing tile floor. The paint color is Sherwin Williams’ Samovar Silver SW6233. We finished the space off with an inverted box pleat valance in a fun pattern to tie all of our colors together.
Now this is a Laundry Room I would not mind spending time in. Enjoy!
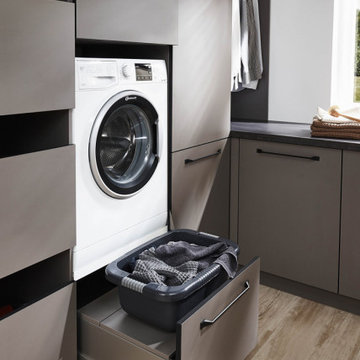
Modern Laundry Room, Cobalt Grey, additional Storage underneath the Washer, and easy Access
Example of a mid-sized danish l-shaped laminate floor and beige floor laundry closet design in Miami with flat-panel cabinets, gray cabinets, laminate countertops, white walls, an integrated washer/dryer and gray countertops
Example of a mid-sized danish l-shaped laminate floor and beige floor laundry closet design in Miami with flat-panel cabinets, gray cabinets, laminate countertops, white walls, an integrated washer/dryer and gray countertops

Bright White Laundry Room With Gorgeous Rolling Ladder
Inspiration for a mid-sized cottage u-shaped porcelain tile and gray floor laundry closet remodel in Sacramento with a farmhouse sink, shaker cabinets, white cabinets, quartz countertops, multicolored backsplash, ceramic backsplash, white walls, a side-by-side washer/dryer and gray countertops
Inspiration for a mid-sized cottage u-shaped porcelain tile and gray floor laundry closet remodel in Sacramento with a farmhouse sink, shaker cabinets, white cabinets, quartz countertops, multicolored backsplash, ceramic backsplash, white walls, a side-by-side washer/dryer and gray countertops
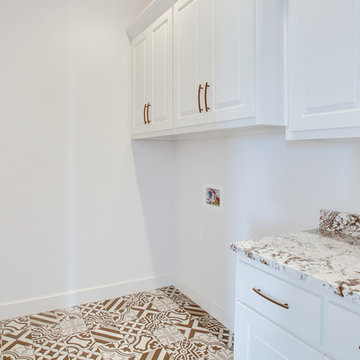
Inspiration for a mid-sized transitional single-wall multicolored floor laundry closet remodel in Austin with raised-panel cabinets, white cabinets, granite countertops, white walls, a side-by-side washer/dryer and multicolored countertops
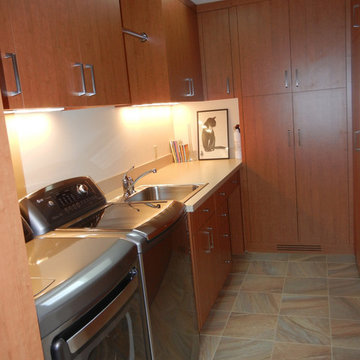
Minneapolis Interior Designer
Edina MN Laundry Room Interior Design After. Slate floors, quartz counter tops, stainless steel appliances, cherry cabinets and a sky light.
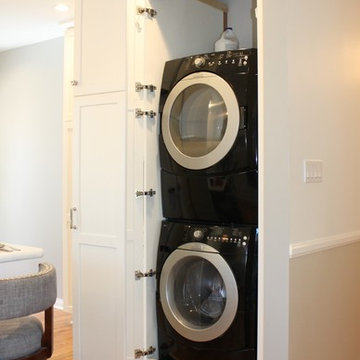
The side by side washer and dryer was replaced with a stacking unit that was enclosed behind a door that matched the new kitchen cabinets. The original laundry room door to the central hall was closed up, creating a corner for the stack washer and dryer.
JRY & Co.
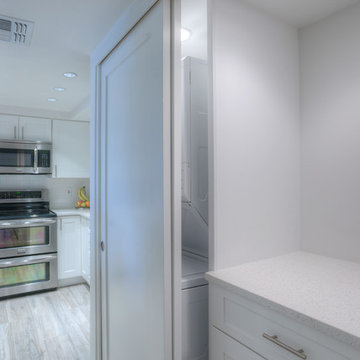
This wonderful 2 bedroom 2 bath condo in the Biltmore area was remodeled from head to toe. The kitchen includes custom white shaker cabinetry, quartz countertops and a lovely subway tile backsplash. The flooring was updated throughout with 6 x 24 inch wood look tile. The guest bathroom has been whited out with white shaker cabinets, frost quartz and white subway tile. The master shower was converted to an inviting walk in shower with vertical laid marble tile. The light color concept opened this floor plan right up.
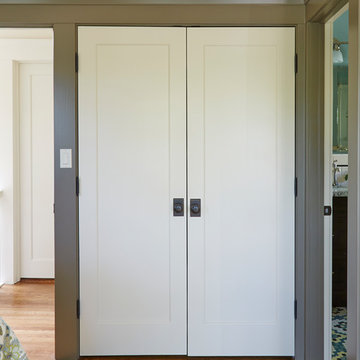
Mike Kaskel
Mid-sized elegant single-wall medium tone wood floor laundry closet photo in San Francisco with open cabinets, white cabinets, white walls and a side-by-side washer/dryer
Mid-sized elegant single-wall medium tone wood floor laundry closet photo in San Francisco with open cabinets, white cabinets, white walls and a side-by-side washer/dryer
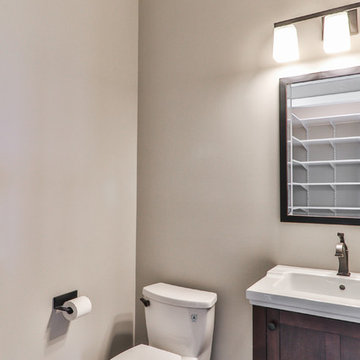
Mid-sized transitional single-wall limestone floor and beige floor laundry closet photo in St Louis with shaker cabinets, white cabinets, laminate countertops, beige walls and a side-by-side washer/dryer
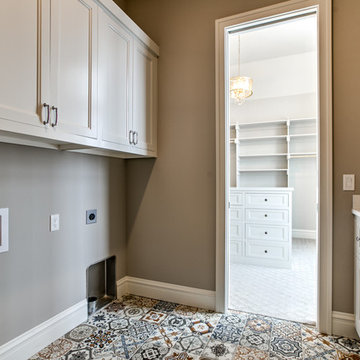
Example of a mid-sized country galley multicolored floor laundry closet design in Omaha with a farmhouse sink, recessed-panel cabinets, white cabinets, brown walls and white countertops

This small laundry room also houses the dogs bowls. The pullout to the left of the bowl is two recycle bins used for garbage and the dogs food. The stackable washer and dryer allows more space for counter space to fold laundry. The quartz slab is a reminant I was lucky enough to find. Yet to be purchased are the industrial looking shelves to be installed on the wall aboe the cabinetry. The walls are painted Pale Smoke by Benjamin Moore. Porcelain tiles were selected with a linen pattern, which blends nicely with the white oak flooring in the hallway. As well as provides easy clean up when their lab decides attack its water bowl.
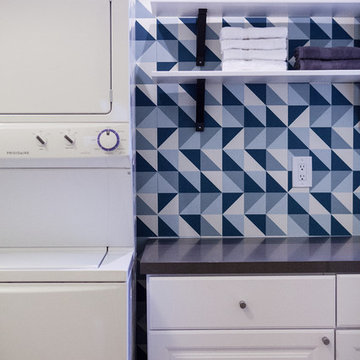
As a recently purchased home, our clients quickly decided they needed to make some major adjustments. The home was pretty outdated and didn’t speak to the young family’s unique style, but we wanted to keep the welcoming character of this Mediterranean bungalow in tact. The classic white kitchen with a new layout is the perfect backdrop for the family. Brass accents add a touch of luster throughout and modernizes the fixtures and hardware.
While the main common areas feature neutral color palettes, we quickly gave each room a burst of energy through bright accent colors and patterned textiles. The kids’ rooms are the most playful, showcasing bold wallcoverings, bright tones, and even a teepee tent reading nook.
Designed by Joy Street Design serving Oakland, Berkeley, San Francisco, and the whole of the East Bay.
For more about Joy Street Design, click here: https://www.joystreetdesign.com/
To learn more about this project, click here: https://www.joystreetdesign.com/portfolio/gower-street
Mid-Sized Laundry Closet Ideas

We were hired to turn this standard townhome into an eclectic farmhouse dream. Our clients are worldly traveled, and they wanted the home to be the backdrop for the unique pieces they have collected over the years. We changed every room of this house in some way and the end result is a showcase for eclectic farmhouse style.
9





