Mid-Sized Laundry Closet Ideas
Refine by:
Budget
Sort by:Popular Today
101 - 120 of 445 photos
Item 1 of 3
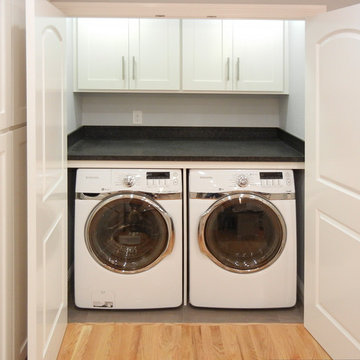
Example of a mid-sized classic single-wall laundry closet design with shaker cabinets, white cabinets, soapstone countertops and a side-by-side washer/dryer

Greg Grupenhof
Laundry closet - mid-sized transitional galley vinyl floor and gray floor laundry closet idea in Cincinnati with shaker cabinets, white cabinets, laminate countertops, blue walls, a concealed washer/dryer and gray countertops
Laundry closet - mid-sized transitional galley vinyl floor and gray floor laundry closet idea in Cincinnati with shaker cabinets, white cabinets, laminate countertops, blue walls, a concealed washer/dryer and gray countertops
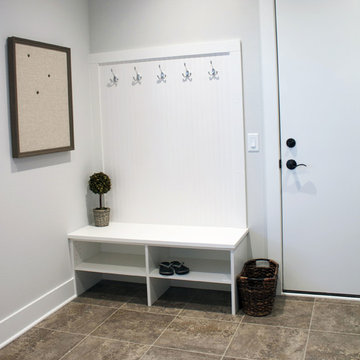
White decorative cubby and ceramic tile complete the mudroom side of enclosed laundry room off of the garage in Waunakee, WI by Degnan Design Builders
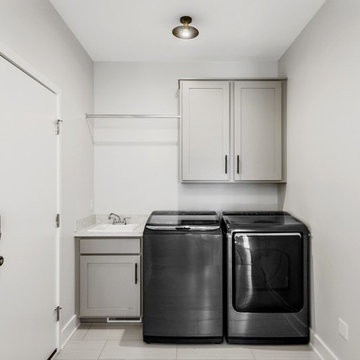
Mid-sized single-wall ceramic tile and white floor laundry closet photo in Grand Rapids with a drop-in sink, shaker cabinets, gray cabinets, gray walls, a side-by-side washer/dryer and white countertops
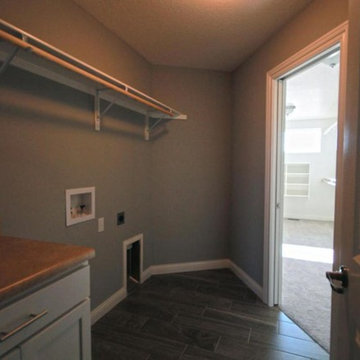
Mid-sized elegant laundry closet photo in Other with white cabinets, granite countertops, gray walls and a side-by-side washer/dryer

This former closet-turned-laundry room is one of my favorite projects. It is completely functional, providing a countertop for treating stains and folding, a wall-mounted drying rack, and plenty of storage. The combination of textures in the carrara marble backsplash, floral sketch wallpaper and galvanized accents makes it a gorgeous place to spent (alot) of time!

Barnett Design Build utilized space from small existing closets to create room for a second floor laundry area in the upper stair hall, which can be concealed by a sliding barn door when not in use. The door adds interest and contemporary style in what might otherwise be a long, unadorned wall. Construction by MACSContracting of Bloomfield, NJ. Smart home technology by Total Home. Photo by Greg Martz.

Laundry closet - mid-sized contemporary single-wall light wood floor laundry closet idea in San Francisco with a single-bowl sink, shaker cabinets, white cabinets, quartz countertops, white backsplash, quartz backsplash, white walls, a stacked washer/dryer and white countertops
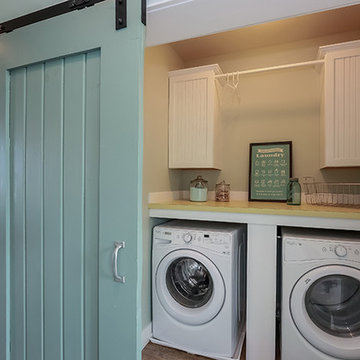
Inspiration for a mid-sized transitional single-wall laundry closet remodel in Other with white cabinets, a side-by-side washer/dryer, yellow countertops and recessed-panel cabinets
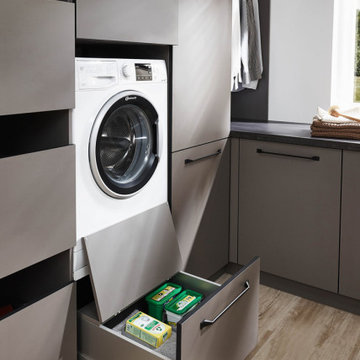
Modern Laundry Room, Cobalt Grey, Hidden Storage Compartment for Detergent
Mid-sized danish l-shaped laminate floor and beige floor laundry closet photo in Miami with flat-panel cabinets, gray cabinets, laminate countertops, white walls, an integrated washer/dryer and gray countertops
Mid-sized danish l-shaped laminate floor and beige floor laundry closet photo in Miami with flat-panel cabinets, gray cabinets, laminate countertops, white walls, an integrated washer/dryer and gray countertops

Located in the heart of a 1920’s urban neighborhood, this classically designed home went through a dramatic transformation. Several updates over the years had rendered the space dated and feeling disjointed. The main level received cosmetic updates to the kitchen, dining, formal living and family room to bring the decor out of the 90’s and into the 21st century. Space from a coat closet and laundry room was reallocated to the transformation of a storage closet into a stylish powder room. Upstairs, custom cabinetry, built-ins, along with fixture and material updates revamped the look and feel of the bedrooms and bathrooms. But the most striking alterations occurred on the home’s exterior, with the addition of a 24′ x 52′ pool complete with built-in tanning shelf, programmable LED lights and bubblers as well as an elevated spa with waterfall feature. A custom pool house was added to compliment the original architecture of the main home while adding a kitchenette, changing facilities and storage space to enhance the functionality of the pool area. The landscaping received a complete overhaul and Oaks Rialto pavers were added surrounding the pool, along with a lounge space shaded by a custom-built pergola. These renovations and additions converted this residence from well-worn to a stunning, urban oasis.
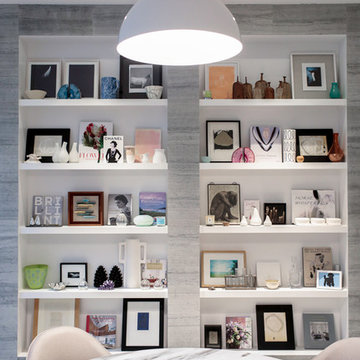
Modern luxury meets warm farmhouse in this Southampton home! Scandinavian inspired furnishings and light fixtures create a clean and tailored look, while the natural materials found in accent walls, casegoods, the staircase, and home decor hone in on a homey feel. An open-concept interior that proves less can be more is how we’d explain this interior. By accentuating the “negative space,” we’ve allowed the carefully chosen furnishings and artwork to steal the show, while the crisp whites and abundance of natural light create a rejuvenated and refreshed interior.
This sprawling 5,000 square foot home includes a salon, ballet room, two media rooms, a conference room, multifunctional study, and, lastly, a guest house (which is a mini version of the main house).
Project Location: Southamptons. Project designed by interior design firm, Betty Wasserman Art & Interiors. From their Chelsea base, they serve clients in Manhattan and throughout New York City, as well as across the tri-state area and in The Hamptons.
For more about Betty Wasserman, click here: https://www.bettywasserman.com/
To learn more about this project, click here: https://www.bettywasserman.com/spaces/southampton-modern-farmhouse/
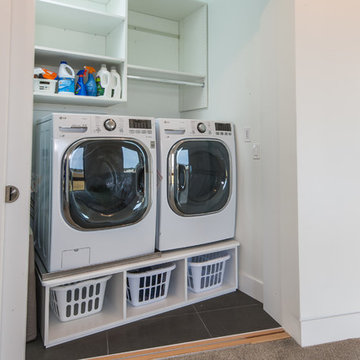
Laundry closet on second floor of custom home by Boardwalk Builders.
Rehoboth Beach, DE
www.boardwalkbuilders.com
photos Sue Fortier
Laundry closet - mid-sized modern single-wall porcelain tile laundry closet idea in Other with open cabinets, white walls and a side-by-side washer/dryer
Laundry closet - mid-sized modern single-wall porcelain tile laundry closet idea in Other with open cabinets, white walls and a side-by-side washer/dryer
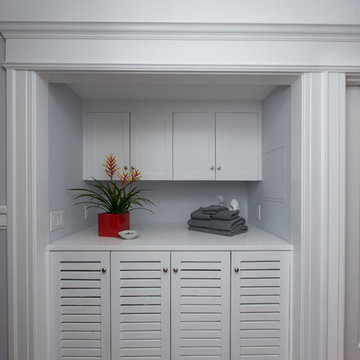
Treve Johnson Photography
Mid-sized transitional single-wall gray floor laundry closet photo in San Francisco with louvered cabinets, white cabinets, blue walls, a side-by-side washer/dryer and white countertops
Mid-sized transitional single-wall gray floor laundry closet photo in San Francisco with louvered cabinets, white cabinets, blue walls, a side-by-side washer/dryer and white countertops
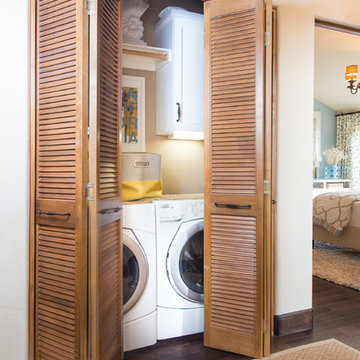
Example of a mid-sized transitional dark wood floor and brown floor laundry closet design in Other with shaker cabinets, white cabinets, beige walls and a side-by-side washer/dryer

Laundry closet - mid-sized transitional l-shaped ceramic tile and gray floor laundry closet idea in Seattle with an undermount sink, flat-panel cabinets, medium tone wood cabinets, quartz countertops, white backsplash, quartz backsplash, white walls, a stacked washer/dryer and white countertops

This gorgeous beach condo sits on the banks of the Pacific ocean in Solana Beach, CA. The previous design was dark, heavy and out of scale for the square footage of the space. We removed an outdated bulit in, a column that was not supporting and all the detailed trim work. We replaced it with white kitchen cabinets, continuous vinyl plank flooring and clean lines throughout. The entry was created by pulling the lower portion of the bookcases out past the wall to create a foyer. The shelves are open to both sides so the immediate view of the ocean is not obstructed. New patio sliders now open in the center to continue the view. The shiplap ceiling was updated with a fresh coat of paint and smaller LED can lights. The bookcases are the inspiration color for the entire design. Sea glass green, the color of the ocean, is sprinkled throughout the home. The fireplace is now a sleek contemporary feel with a tile surround. The mantel is made from old barn wood. A very special slab of quartzite was used for the bookcase counter, dining room serving ledge and a shelf in the laundry room. The kitchen is now white and bright with glass tile that reflects the colors of the water. The hood and floating shelves have a weathered finish to reflect drift wood. The laundry room received a face lift starting with new moldings on the door, fresh paint, a rustic cabinet and a stone shelf. The guest bathroom has new white tile with a beachy mosaic design and a fresh coat of paint on the vanity. New hardware, sinks, faucets, mirrors and lights finish off the design. The master bathroom used to be open to the bedroom. We added a wall with a barn door for privacy. The shower has been opened up with a beautiful pebble tile water fall. The pebbles are repeated on the vanity with a natural edge finish. The vanity received a fresh paint job, new hardware, faucets, sinks, mirrors and lights. The guest bedroom has a custom double bunk with reading lamps for the kiddos. This space now reflects the community it is in, and we have brought the beach inside.
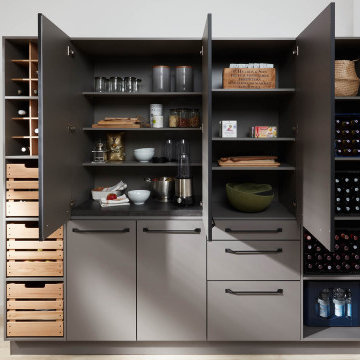
Modern Laundry Room, Cobalt Grey, additional storage for smaller Appliances, Food and Bottle Compartments
Mid-sized danish l-shaped laminate floor and beige floor laundry closet photo in Miami with flat-panel cabinets, gray cabinets, laminate countertops, white walls, an integrated washer/dryer and gray countertops
Mid-sized danish l-shaped laminate floor and beige floor laundry closet photo in Miami with flat-panel cabinets, gray cabinets, laminate countertops, white walls, an integrated washer/dryer and gray countertops
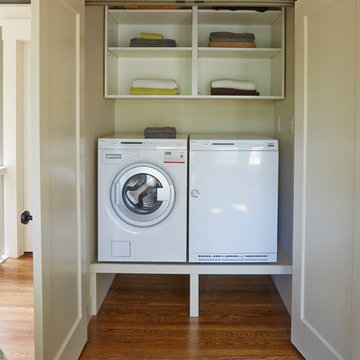
Mike Kaskel
Mid-sized elegant single-wall medium tone wood floor laundry closet photo in San Francisco with open cabinets, white cabinets, white walls and a side-by-side washer/dryer
Mid-sized elegant single-wall medium tone wood floor laundry closet photo in San Francisco with open cabinets, white cabinets, white walls and a side-by-side washer/dryer
Mid-Sized Laundry Closet Ideas
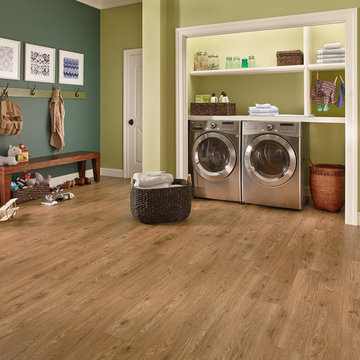
Mid-sized transitional single-wall medium tone wood floor and brown floor laundry closet photo in Boston with green walls, a side-by-side washer/dryer, open cabinets, white cabinets and white countertops
6





