Mid-Sized Laundry Closet Ideas
Refine by:
Budget
Sort by:Popular Today
141 - 160 of 445 photos
Item 1 of 3
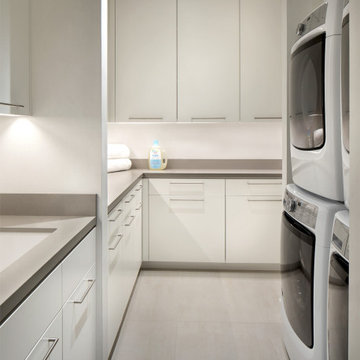
Aptly titled Artist Haven, our Aspen studio designed this private home in Aspen's West End for an artist-client who expresses the concept of "less is more." In this extensive remodel, we created a serene, organic foyer to welcome our clients home. We went with soft neutral palettes and cozy furnishings. A wool felt area rug and textural pillows make the bright open space feel warm and cozy. The floor tile turned out beautifully and is low maintenance as well. We used the high ceilings to add statement lighting to create visual interest. Colorful accent furniture and beautiful decor elements make this truly an artist's retreat.
Joe McGuire Design is an Aspen and Boulder interior design firm bringing a uniquely holistic approach to home interiors since 2005.
For more about Joe McGuire Design, see here: https://www.joemcguiredesign.com/
To learn more about this project, see here:
https://www.joemcguiredesign.com/artists-haven
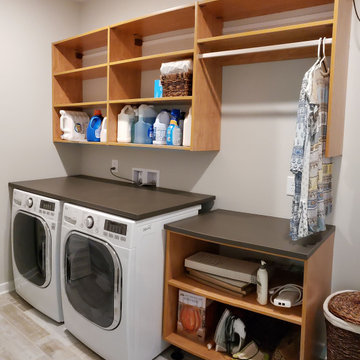
Laundry closet - mid-sized modern single-wall light wood floor laundry closet idea in Birmingham with flat-panel cabinets, light wood cabinets, laminate countertops, gray walls, a side-by-side washer/dryer and black countertops
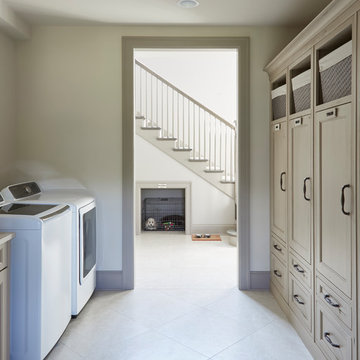
Mid-sized transitional galley ceramic tile and white floor laundry closet photo in Other with raised-panel cabinets, beige cabinets, marble countertops, white walls, a side-by-side washer/dryer and beige countertops
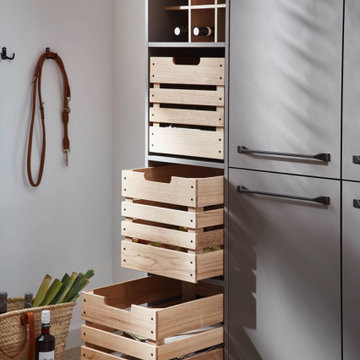
Modern Laundry Room, Cobalt Grey
Laundry closet - mid-sized scandinavian l-shaped laminate floor and beige floor laundry closet idea in Miami with flat-panel cabinets, gray cabinets, laminate countertops, white walls, an integrated washer/dryer and gray countertops
Laundry closet - mid-sized scandinavian l-shaped laminate floor and beige floor laundry closet idea in Miami with flat-panel cabinets, gray cabinets, laminate countertops, white walls, an integrated washer/dryer and gray countertops
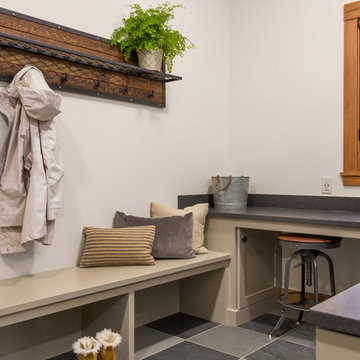
A large luxurious and organized laundry and mudroom that has everything one might need for a mountain estate. Plenty of counter space, cabinets, and storage shelves make it easy to separate laundry or fold and put away. A built-in bench and coat rack are ideal for putting on or taking off winter gear in comfort. Lastly, an extra fridge was added for those nights of entertaining!
Designed by Michelle Yorke Interiors who also serves Seattle as well as Seattle's Eastside suburbs from Mercer Island all the way through Issaquah.
For more about Michelle Yorke, click here: https://michelleyorkedesign.com/
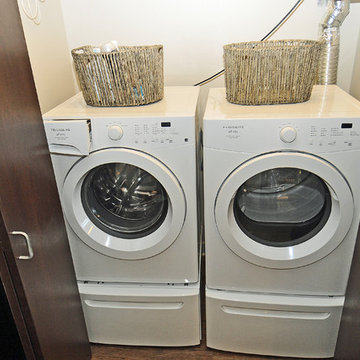
Tyler Vitosh | REALTOR®
Inspiration for a mid-sized modern single-wall dark wood floor laundry closet remodel in Omaha with flat-panel cabinets, dark wood cabinets, white walls and a side-by-side washer/dryer
Inspiration for a mid-sized modern single-wall dark wood floor laundry closet remodel in Omaha with flat-panel cabinets, dark wood cabinets, white walls and a side-by-side washer/dryer
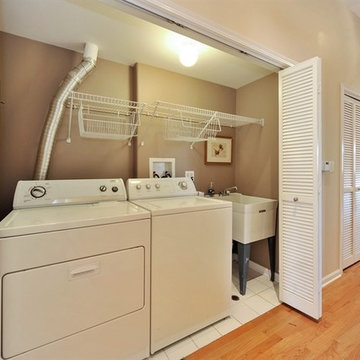
Example of a mid-sized transitional single-wall ceramic tile laundry closet design in Chicago with an utility sink, brown walls and a side-by-side washer/dryer
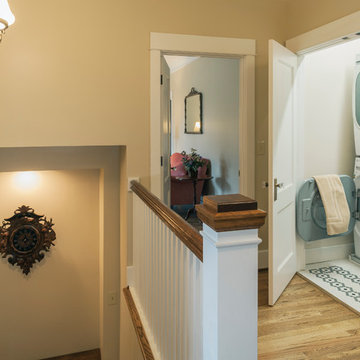
TAA addressed the client's desire to have a second floor laundry room - and located it just outside the master bedroom. This laundry zone is convenient for every family member and provides a bright, convenient place to perform weekly chores. Another custom mosaic tile floor was installed to complement the other two bathrooms on this level.
Lynda Jeub - Photography
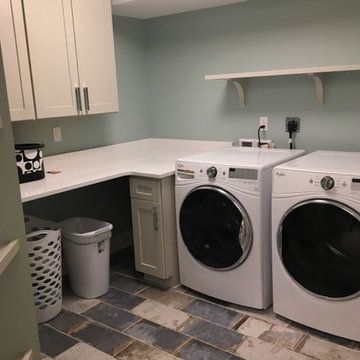
Converted Furniture Factory Condo by Debra Poppen Designs of Ada, MI || The laundry room is attached to the master bedroom's walk in closet for convenience. The artistic tile carries on the beach theme within the renovated condo.
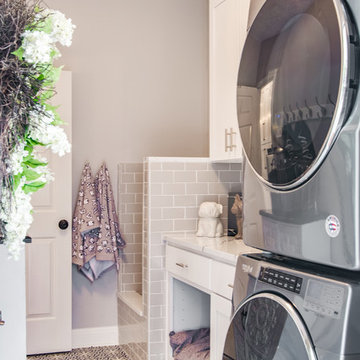
Laundry room/ Dog shower. Beautiful gray subway tile. White shaker cabinets and mosaics floors.
Inspiration for a mid-sized transitional single-wall porcelain tile and multicolored floor laundry closet remodel in Houston with shaker cabinets, white cabinets, quartzite countertops, gray walls, a stacked washer/dryer and white countertops
Inspiration for a mid-sized transitional single-wall porcelain tile and multicolored floor laundry closet remodel in Houston with shaker cabinets, white cabinets, quartzite countertops, gray walls, a stacked washer/dryer and white countertops

Jackson Design Build |
Photography: NW Architectural Photography
Mid-sized transitional single-wall concrete floor and green floor laundry closet photo in Seattle with an utility sink, wood countertops, green walls and a side-by-side washer/dryer
Mid-sized transitional single-wall concrete floor and green floor laundry closet photo in Seattle with an utility sink, wood countertops, green walls and a side-by-side washer/dryer
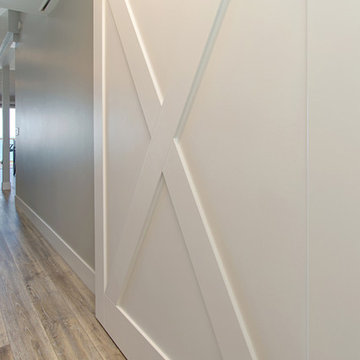
This gorgeous beach condo sits on the banks of the Pacific ocean in Solana Beach, CA. The previous design was dark, heavy and out of scale for the square footage of the space. We removed an outdated bulit in, a column that was not supporting and all the detailed trim work. We replaced it with white kitchen cabinets, continuous vinyl plank flooring and clean lines throughout. The entry was created by pulling the lower portion of the bookcases out past the wall to create a foyer. The shelves are open to both sides so the immediate view of the ocean is not obstructed. New patio sliders now open in the center to continue the view. The shiplap ceiling was updated with a fresh coat of paint and smaller LED can lights. The bookcases are the inspiration color for the entire design. Sea glass green, the color of the ocean, is sprinkled throughout the home. The fireplace is now a sleek contemporary feel with a tile surround. The mantel is made from old barn wood. A very special slab of quartzite was used for the bookcase counter, dining room serving ledge and a shelf in the laundry room. The kitchen is now white and bright with glass tile that reflects the colors of the water. The hood and floating shelves have a weathered finish to reflect drift wood. The laundry room received a face lift starting with new moldings on the door, fresh paint, a rustic cabinet and a stone shelf. The guest bathroom has new white tile with a beachy mosaic design and a fresh coat of paint on the vanity. New hardware, sinks, faucets, mirrors and lights finish off the design. The master bathroom used to be open to the bedroom. We added a wall with a barn door for privacy. The shower has been opened up with a beautiful pebble tile water fall. The pebbles are repeated on the vanity with a natural edge finish. The vanity received a fresh paint job, new hardware, faucets, sinks, mirrors and lights. The guest bedroom has a custom double bunk with reading lamps for the kiddos. This space now reflects the community it is in, and we have brought the beach inside.
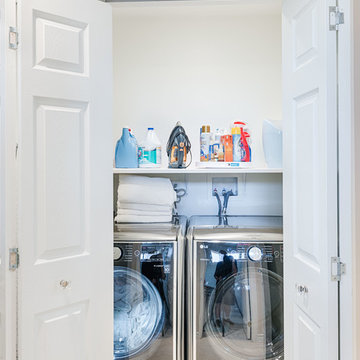
Mel Carll
Inspiration for a mid-sized timeless single-wall laundry closet remodel in Los Angeles with a side-by-side washer/dryer
Inspiration for a mid-sized timeless single-wall laundry closet remodel in Los Angeles with a side-by-side washer/dryer
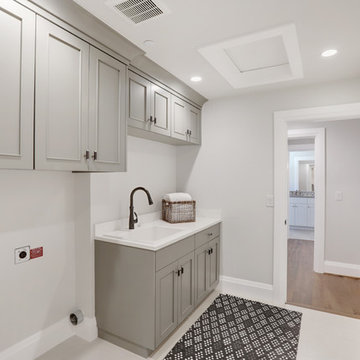
Example of a mid-sized trendy gray floor laundry closet design in Seattle with a drop-in sink, recessed-panel cabinets, gray cabinets, gray walls, a side-by-side washer/dryer and white countertops

This laundry room in Scotch Plains, NJ, is just outside the master suite. Barn doors provide visual and sound screening. Galaxy Building, In House Photography.
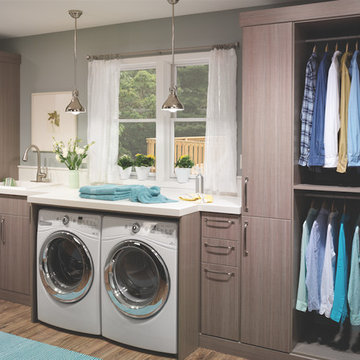
Example of a mid-sized transitional single-wall medium tone wood floor and brown floor laundry closet design in Philadelphia with a drop-in sink, flat-panel cabinets, brown cabinets, laminate countertops, gray walls and a side-by-side washer/dryer
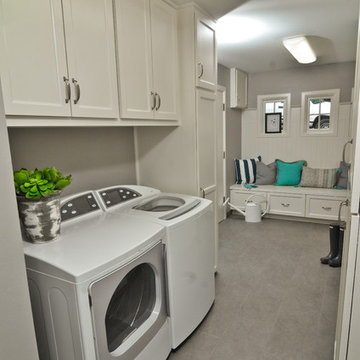
Photo by: Vern Uyetake
Laundry closet - mid-sized transitional l-shaped ceramic tile and gray floor laundry closet idea in Portland with recessed-panel cabinets, white cabinets, gray walls and a side-by-side washer/dryer
Laundry closet - mid-sized transitional l-shaped ceramic tile and gray floor laundry closet idea in Portland with recessed-panel cabinets, white cabinets, gray walls and a side-by-side washer/dryer
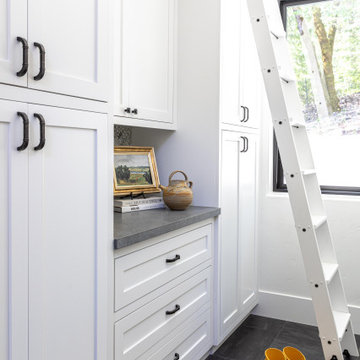
Bright White Laundry Room With Gorgeous Rolling Ladder
Mid-sized country u-shaped porcelain tile and gray floor laundry closet photo in Sacramento with a farmhouse sink, shaker cabinets, white cabinets, quartz countertops, multicolored backsplash, ceramic backsplash, white walls, a side-by-side washer/dryer and gray countertops
Mid-sized country u-shaped porcelain tile and gray floor laundry closet photo in Sacramento with a farmhouse sink, shaker cabinets, white cabinets, quartz countertops, multicolored backsplash, ceramic backsplash, white walls, a side-by-side washer/dryer and gray countertops

Farm House Laundry Project, we open this laundry closet to switch Laundry from Bathroom to Kitchen Dining Area, this way we change from small machine size to big washer and dryer.
Mid-Sized Laundry Closet Ideas

Builder: Homes by True North
Interior Designer: L. Rose Interiors
Photographer: M-Buck Studio
This charming house wraps all of the conveniences of a modern, open concept floor plan inside of a wonderfully detailed modern farmhouse exterior. The front elevation sets the tone with its distinctive twin gable roofline and hipped main level roofline. Large forward facing windows are sheltered by a deep and inviting front porch, which is further detailed by its use of square columns, rafter tails, and old world copper lighting.
Inside the foyer, all of the public spaces for entertaining guests are within eyesight. At the heart of this home is a living room bursting with traditional moldings, columns, and tiled fireplace surround. Opposite and on axis with the custom fireplace, is an expansive open concept kitchen with an island that comfortably seats four. During the spring and summer months, the entertainment capacity of the living room can be expanded out onto the rear patio featuring stone pavers, stone fireplace, and retractable screens for added convenience.
When the day is done, and it’s time to rest, this home provides four separate sleeping quarters. Three of them can be found upstairs, including an office that can easily be converted into an extra bedroom. The master suite is tucked away in its own private wing off the main level stair hall. Lastly, more entertainment space is provided in the form of a lower level complete with a theatre room and exercise space.
8





