Mid-Sized Mid-Century Modern Living Space Ideas
Refine by:
Budget
Sort by:Popular Today
21 - 40 of 7,921 photos
Item 1 of 5

Our clients wanted to replace an existing suburban home with a modern house at the same Lexington address where they had lived for years. The structure the clients envisioned would complement their lives and integrate the interior of the home with the natural environment of their generous property. The sleek, angular home is still a respectful neighbor, especially in the evening, when warm light emanates from the expansive transparencies used to open the house to its surroundings. The home re-envisions the suburban neighborhood in which it stands, balancing relationship to the neighborhood with an updated aesthetic.
The floor plan is arranged in a “T” shape which includes a two-story wing consisting of individual studies and bedrooms and a single-story common area. The two-story section is arranged with great fluidity between interior and exterior spaces and features generous exterior balconies. A staircase beautifully encased in glass stands as the linchpin between the two areas. The spacious, single-story common area extends from the stairwell and includes a living room and kitchen. A recessed wooden ceiling defines the living room area within the open plan space.
Separating common from private spaces has served our clients well. As luck would have it, construction on the house was just finishing up as we entered the Covid lockdown of 2020. Since the studies in the two-story wing were physically and acoustically separate, zoom calls for work could carry on uninterrupted while life happened in the kitchen and living room spaces. The expansive panes of glass, outdoor balconies, and a broad deck along the living room provided our clients with a structured sense of continuity in their lives without compromising their commitment to aesthetically smart and beautiful design.

Flavin Architects was chosen for the renovation due to their expertise with Mid-Century-Modern and specifically Henry Hoover renovations. Respect for the integrity of the original home while accommodating a modern family’s needs is key. Practical updates like roof insulation, new roofing, and radiant floor heat were combined with sleek finishes and modern conveniences. Photo by: Nat Rea Photography
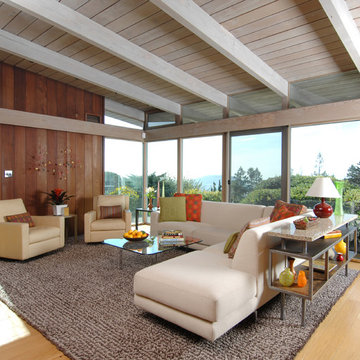
A fresh and modern design upgrade to the existing interior of this mid-century modern home created the perfect compliment to the owner's taste and lifestyle. Furniture layouts and detailed specifications for the living room provided the starting point and primary focus for the project, and influenced the selection of related materials and finishes throughout the house.

Our remodeled 1994 Deck House was a stunning hit with our clients. All original moulding, trim, truss systems, exposed posts and beams and mahogany windows were kept in tact and refinished as requested. All wood ceilings in each room were painted white to brighten and lift the interiors. This is the view looking from the living room toward the kitchen. Our mid-century design is timeless and remains true to the modernism movement.

Mid-Century Modern Living Room- white brick fireplace, paneled ceiling, spotlights, blue accents, sliding glass door, wood floor
Example of a mid-sized mid-century modern open concept dark wood floor and brown floor living room design in Columbus with white walls, a brick fireplace and a standard fireplace
Example of a mid-sized mid-century modern open concept dark wood floor and brown floor living room design in Columbus with white walls, a brick fireplace and a standard fireplace
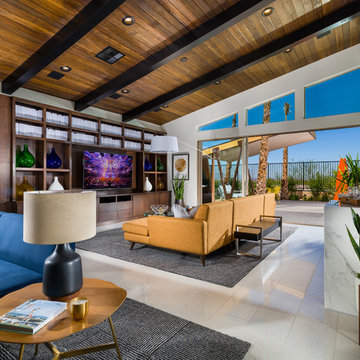
This Midcentury modern home was designed for Pardee Homes Las Vegas. It features an open floor plan that opens up to amazing outdoor spaces.
Example of a mid-sized mid-century modern open concept game room design in Los Angeles with white walls and a media wall
Example of a mid-sized mid-century modern open concept game room design in Los Angeles with white walls and a media wall

Living room corner with the family pet in one of her favorite spots.
Photos: Brittany Ambridge
Living room - mid-sized mid-century modern enclosed medium tone wood floor and brown floor living room idea in New York with blue walls
Living room - mid-sized mid-century modern enclosed medium tone wood floor and brown floor living room idea in New York with blue walls
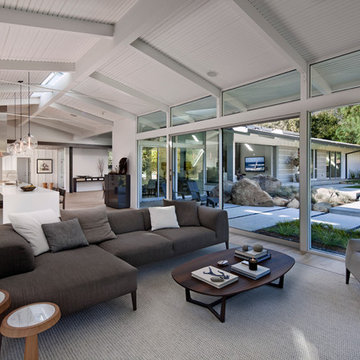
Inspired by DesignARC's Greenworth House, the owners of this 1960's single-story ranch house desired a fresh take on their out-dated, well-worn Montecito residence. Hailing from Toronto Canada, the couple is at ease in urban, loft-like spaces and looked to create a pared-down dwelling that could become their home.
Photo Credit: Jim Bartsch Photography
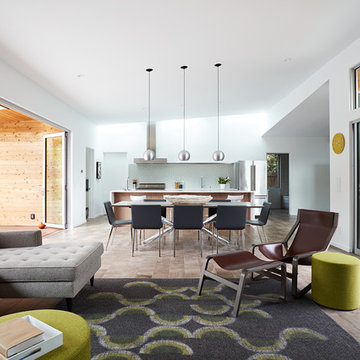
Mariko Reed
Example of a mid-sized 1960s formal and open concept porcelain tile and beige floor living room design in San Francisco with white walls
Example of a mid-sized 1960s formal and open concept porcelain tile and beige floor living room design in San Francisco with white walls
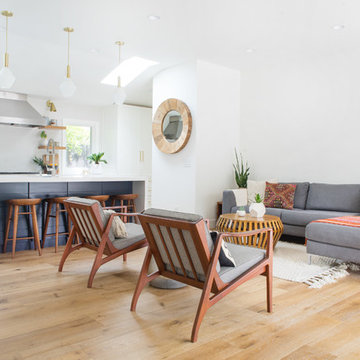
Lane Dittoe Photographs
[FIXE] design house interors
Mid-sized mid-century modern open concept light wood floor living room photo in Orange County with white walls
Mid-sized mid-century modern open concept light wood floor living room photo in Orange County with white walls
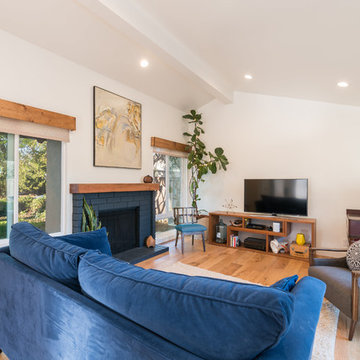
This whole house remodel touched every inch of this four-bedroom, two-bath tract home, built in 1977, giving it new life and personality.
Designer: Honeycomb Design
Photographer: Marcel Alain Photography
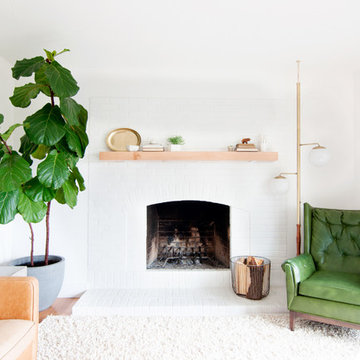
Wall paint: Simply White, Benjamin Moore; hardwood floor: Southern Pecan Natural, Home Depot; lamps: Morten Table Lamp, West Elm; sofa: Hamilton Leath Sofa, West Elm; sofa pillows: Susan Connor; chair and pole lamp: Craigslist; side table: Mason Side Table, Crate & Barrel; rug: West Elm (no longer sold)
Design: Annabode + Co
Photo: Allie Crafton © 2016 Houzz
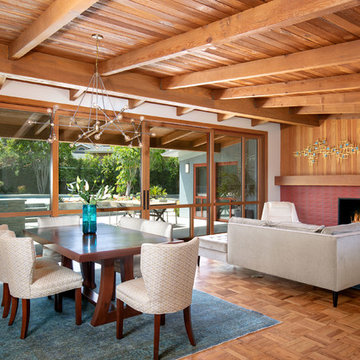
Doors shown closed.
Living room - mid-sized 1960s open concept light wood floor living room idea in Los Angeles with multicolored walls, a standard fireplace, a tile fireplace and no tv
Living room - mid-sized 1960s open concept light wood floor living room idea in Los Angeles with multicolored walls, a standard fireplace, a tile fireplace and no tv

Mid-sized mid-century modern open concept light wood floor and vaulted ceiling living room photo in DC Metro with white walls, a standard fireplace, a stone fireplace and a media wall

This mid-century modern was a full restoration back to this home's former glory. The vertical grain fir ceilings were reclaimed, refinished, and reinstalled. The floors were a special epoxy blend to imitate terrazzo floors that were so popular during this period. Reclaimed light fixtures, hardware, and appliances put the finishing touches on this remodel.
Photo credit - Inspiro 8 Studios

Mid-sized mid-century modern open concept white floor living room library photo in Austin with white walls, no fireplace and no tv
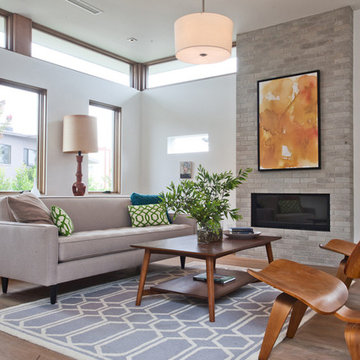
Photo credit: Bethany Nauert
Architect: Nadav Rokach
Interior Design and Staging: Eliana Rokach
Contractor: Building Solutions and Design, Inc.
Mid-sized mid-century modern open concept medium tone wood floor living room photo in Los Angeles with white walls, a standard fireplace and a brick fireplace
Mid-sized mid-century modern open concept medium tone wood floor living room photo in Los Angeles with white walls, a standard fireplace and a brick fireplace

Haris Kenjar
Inspiration for a mid-sized mid-century modern formal and enclosed light wood floor and beige floor living room remodel in Seattle with white walls, a standard fireplace, a brick fireplace and a wall-mounted tv
Inspiration for a mid-sized mid-century modern formal and enclosed light wood floor and beige floor living room remodel in Seattle with white walls, a standard fireplace, a brick fireplace and a wall-mounted tv
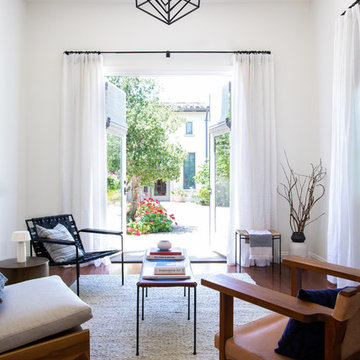
Example of a mid-sized 1950s enclosed and formal brown floor and dark wood floor living room design in Orange County with white walls
Mid-Sized Mid-Century Modern Living Space Ideas
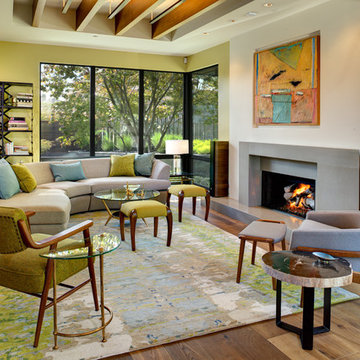
Mid-sized 1960s medium tone wood floor and brown floor living room photo in San Francisco with green walls, a ribbon fireplace and no tv
2









