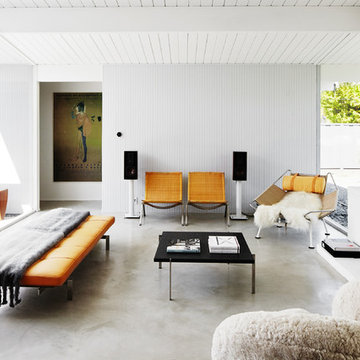Mid-Sized Mid-Century Modern Living Space Ideas
Refine by:
Budget
Sort by:Popular Today
121 - 140 of 7,925 photos
Item 1 of 5
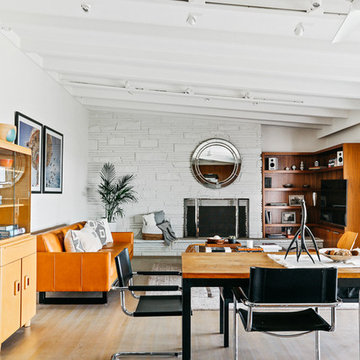
Inspiration for a mid-sized 1950s open concept light wood floor and beige floor living room remodel in Los Angeles with white walls, a standard fireplace, a brick fireplace and a media wall
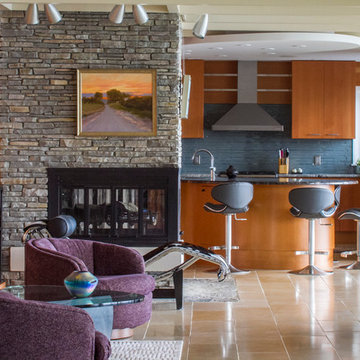
Mid-sized 1960s open concept porcelain tile living room photo in Other with a two-sided fireplace, a stone fireplace and no tv
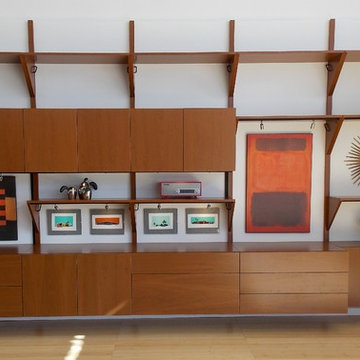
Moderini wall system in Cherry.
Example of a mid-sized 1960s open concept and formal light wood floor living room design in San Francisco with white walls and no fireplace
Example of a mid-sized 1960s open concept and formal light wood floor living room design in San Francisco with white walls and no fireplace
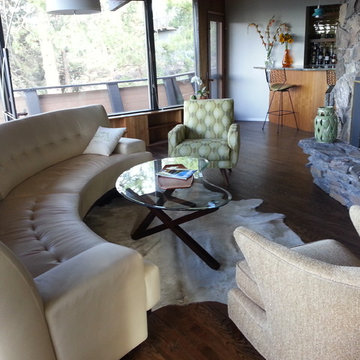
Mary & Rob Angelo
Example of a mid-sized mid-century modern formal and open concept dark wood floor living room design in Other with a standard fireplace and a stone fireplace
Example of a mid-sized mid-century modern formal and open concept dark wood floor living room design in Other with a standard fireplace and a stone fireplace
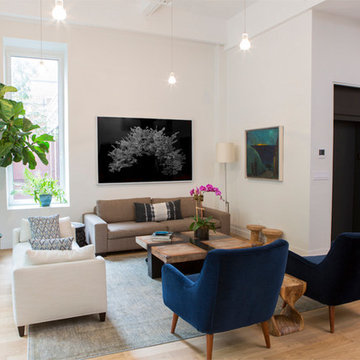
Example of a mid-sized mid-century modern formal and open concept light wood floor and beige floor living room design in New York with white walls, no fireplace and no tv
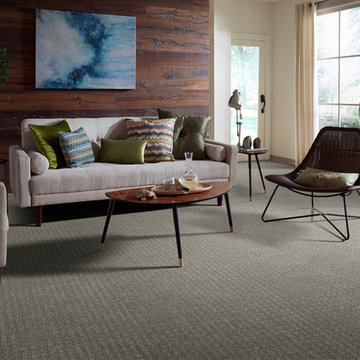
Family room - mid-sized 1960s enclosed carpeted and gray floor family room idea in Other with beige walls, no fireplace and no tv
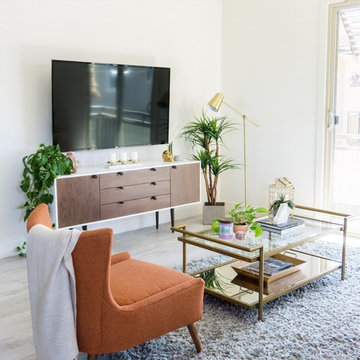
Derek Daschovich
Inspiration for a mid-sized 1960s enclosed light wood floor and beige floor family room remodel in Phoenix with white walls, no fireplace and a wall-mounted tv
Inspiration for a mid-sized 1960s enclosed light wood floor and beige floor family room remodel in Phoenix with white walls, no fireplace and a wall-mounted tv
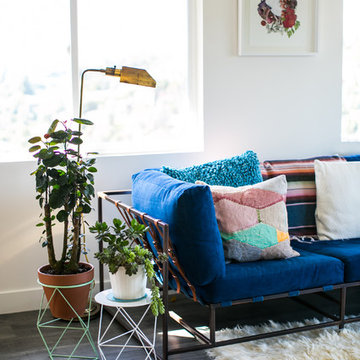
Living room - mid-sized 1950s enclosed dark wood floor living room idea in Los Angeles with white walls and no fireplace
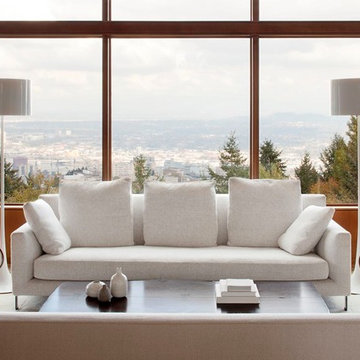
The Council Crest Residence is a renovation and addition to an early 1950s house built for inventor Karl Kurz, whose work included stereoscopic cameras and projectors. Designed by prominent local architect Roscoe Hemenway, the house was built with a traditional ranch exterior and a mid-century modern interior. It became known as “The View-Master House,” alluding to both the inventions of its owner and the dramatic view through the glass entry.
Approached from a small neighborhood park, the home was re-clad maintaining its welcoming scale, with privacy obtained through thoughtful placement of translucent glass, clerestory windows, and a stone screen wall. The original entry was maintained as a glass aperture, a threshold between the quiet residential neighborhood and the dramatic view over the city of Portland and landscape beyond. At the south terrace, an outdoor fireplace is integrated into the stone wall providing a comfortable space for the family and their guests.
Within the existing footprint, the main floor living spaces were completely remodeled. Raised ceilings and new windows create open, light filled spaces. An upper floor was added within the original profile creating a master suite, study, and south facing deck. Space flows freely around a central core while continuous clerestory windows reinforce the sense of openness and expansion as the roof and wall planes extend to the exterior.
Images By: Jeremy Bitterman, Photoraphy Portland OR
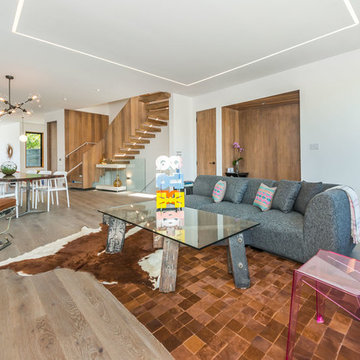
Living room - mid-sized mid-century modern formal and open concept light wood floor and brown floor living room idea in San Francisco with white walls, no fireplace and no tv
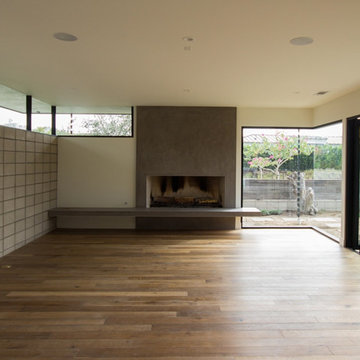
Mid-sized 1960s formal and open concept medium tone wood floor and brown floor living room photo in Los Angeles with gray walls, a ribbon fireplace and a concrete fireplace

Updated this fireplace with added shiplap stained a natural finish to give it a more natural and earthy look. Added greenery to add life and color. Added a large hexagon mirror instead of a mantel piece to let the fireplace stand on it's own.
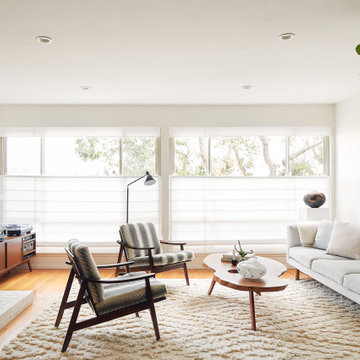
Example of a mid-sized 1960s medium tone wood floor and brown floor living room design in San Francisco with white walls, a standard fireplace and a brick fireplace
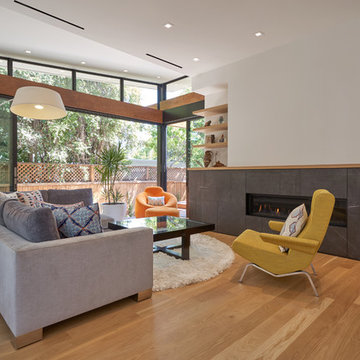
Old meets New on this beautiful updated craftsmanship house.
Inspiration for a mid-sized 1950s enclosed medium tone wood floor and yellow floor living room remodel in Los Angeles with white walls, a ribbon fireplace, a stone fireplace and no tv
Inspiration for a mid-sized 1950s enclosed medium tone wood floor and yellow floor living room remodel in Los Angeles with white walls, a ribbon fireplace, a stone fireplace and no tv
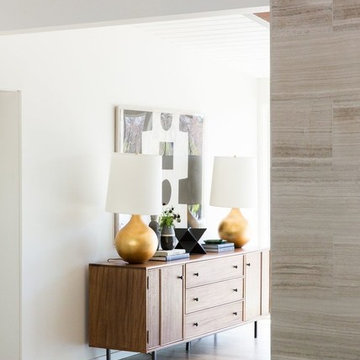
Shop the products and see more here: http://www.studio-mcgee.com/portfolio/2017/4/21/mid-century-modern-project
Watch the webisode here: http://www.studio-mcgee.com/studioblog/2017/4/18/mid-century-modern-install-webisode
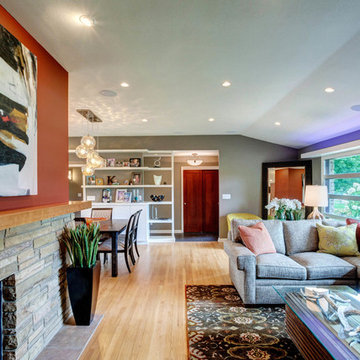
The entry is now opened after removing the extra closet, removing walls, and building cantilevered shelving. The linear lines of the front windows match the lines of the mantle and shelving.
The living room is no longer boxed in and now provides a warm and comforting area for the family to watch TV.
A quartersawn cherry mantle was built to reflect the soft wood tones in this living room space. The fireplace doors were updated in a nickel finish.
LED up lighting can change by remote control based on the homeowner's mood or teams color during a sporting event.
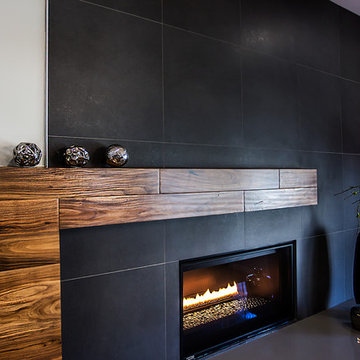
Family Room Renovation Project by VMAX in Richmond, VA
Inspiration for a mid-sized 1950s open concept medium tone wood floor family room remodel in Richmond with gray walls, a standard fireplace and a tile fireplace
Inspiration for a mid-sized 1950s open concept medium tone wood floor family room remodel in Richmond with gray walls, a standard fireplace and a tile fireplace
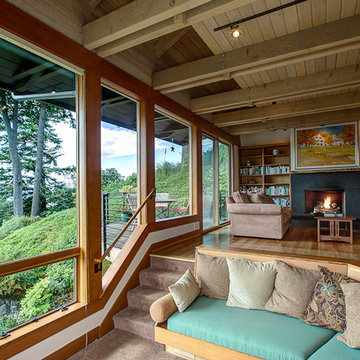
Gordon Wang © 2014
Mid-sized mid-century modern living room photo in Seattle with beige walls and a standard fireplace
Mid-sized mid-century modern living room photo in Seattle with beige walls and a standard fireplace
Mid-Sized Mid-Century Modern Living Space Ideas
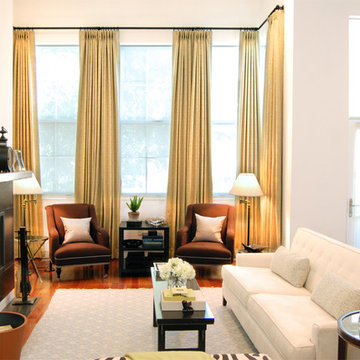
Allure WT
A simple, yet calculated touch for window treatments in this mid-century living room. Pinch pleat solid colored drapes hang on a petite iron rod and hooks, separating windows covered by screen shades to keep the room bright and elegant.
7










