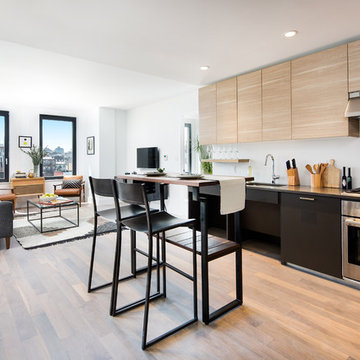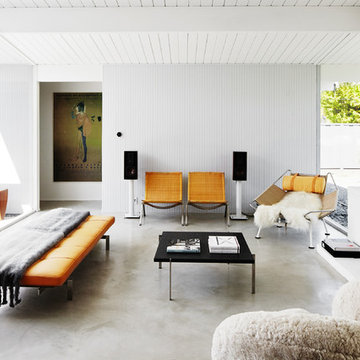Mid-Sized Mid-Century Modern Living Space Ideas
Refine by:
Budget
Sort by:Popular Today
101 - 120 of 7,925 photos
Item 1 of 5
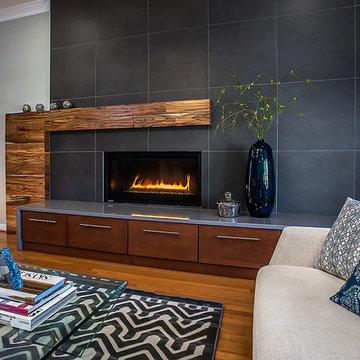
Example of a mid-sized 1960s open concept medium tone wood floor and brown floor family room design in Richmond with gray walls, a standard fireplace and a tile fireplace
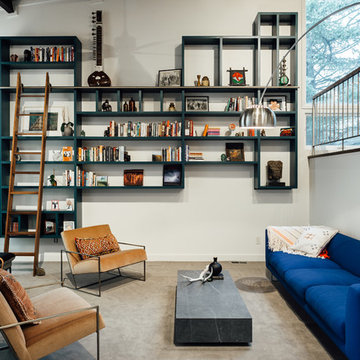
Photo: Kerri Fukui
Mid-sized 1960s loft-style carpeted and beige floor living room library photo in Salt Lake City with white walls
Mid-sized 1960s loft-style carpeted and beige floor living room library photo in Salt Lake City with white walls
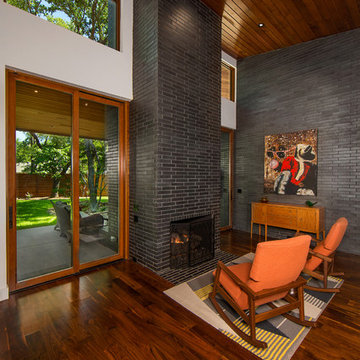
This is a wonderful mid century modern with the perfect color mix of furniture and accessories.
Built by Classic Urban Homes
Photography by Vernon Wentz of Ad Imagery
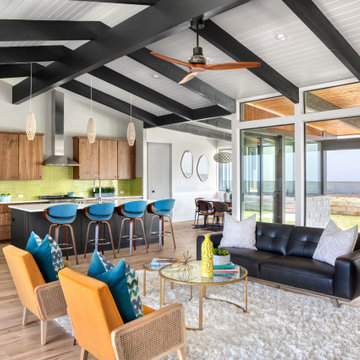
Example of a mid-sized 1960s open concept light wood floor and beige floor family room design in Austin with white walls, a stone fireplace and a wall-mounted tv
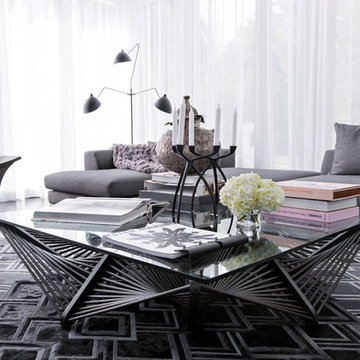
Inspiration for a mid-sized 1950s formal and enclosed dark wood floor and gray floor living room remodel in Miami with white walls, no fireplace and no tv
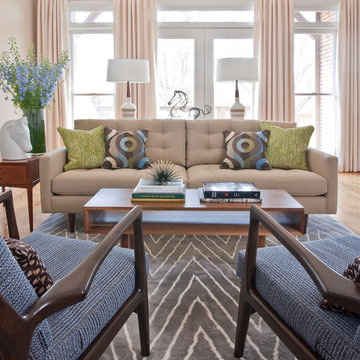
Photography: Christina Wedge
Living room - mid-sized mid-century modern open concept medium tone wood floor living room idea in Atlanta with beige walls, a standard fireplace and a tv stand
Living room - mid-sized mid-century modern open concept medium tone wood floor living room idea in Atlanta with beige walls, a standard fireplace and a tv stand
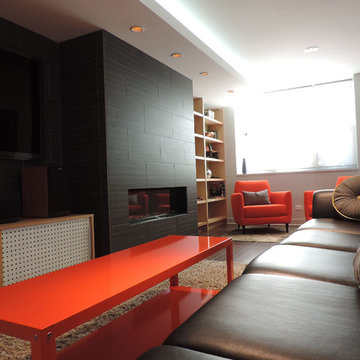
A modern gas fireplace, built-ins and furnishings with pops of color transform this basement into vibrant entertaining space.
Living room - mid-sized 1960s ceramic tile living room idea in Chicago with gray walls, a ribbon fireplace, a tile fireplace and a wall-mounted tv
Living room - mid-sized 1960s ceramic tile living room idea in Chicago with gray walls, a ribbon fireplace, a tile fireplace and a wall-mounted tv
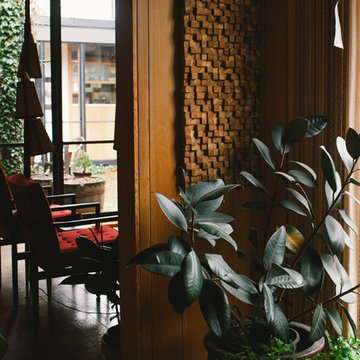
Photo: A Darling Felicity Photography © 2015 Houzz
Inspiration for a mid-sized 1950s enclosed living room remodel in Seattle with brown walls and a concealed tv
Inspiration for a mid-sized 1950s enclosed living room remodel in Seattle with brown walls and a concealed tv
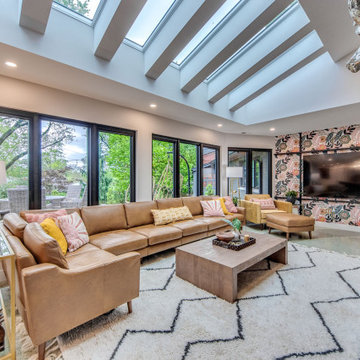
An already gorgeous mid-century modern home gave a great base for starting this stunning project. The old lanai was in perfect condition with its screened in room and terrazzo floors. But, St. Louis being what it is, the room wasn’t getting as much use as it could. The homeowners had an idea to remove the interior walls that separated the main home and the lanai to create additional living space when they entertain or have a movie night as family. The exterior screens were taken out and replaced with new windows and screens to update the look and protect the room from outdoor elements. The old skylights were removed and replaced with 7 new skylights with solar shades to let the light in or block the suns warmth come summers’ heat. The interior doorways and walls were removed and replaced with structural beams and supports so that we could leave the space as open and airy as possible. Keeping the original flooring in both rooms we were able to insert new wood to seamlessly match the old in the spaces where walls once stood. The highlight of this home is the fireplace. We took a single fireplace and created a double-sided gas fireplace. Now the family can enjoy a warm fire from both sides of the house. .
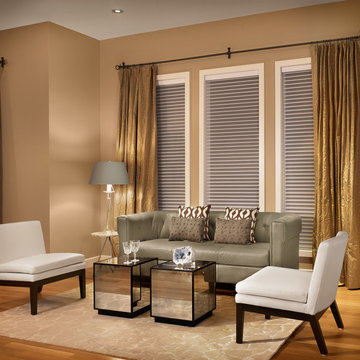
Casey Dunn
Example of a mid-sized 1960s formal and enclosed medium tone wood floor and brown floor living room design in Austin with brown walls, no fireplace and no tv
Example of a mid-sized 1960s formal and enclosed medium tone wood floor and brown floor living room design in Austin with brown walls, no fireplace and no tv
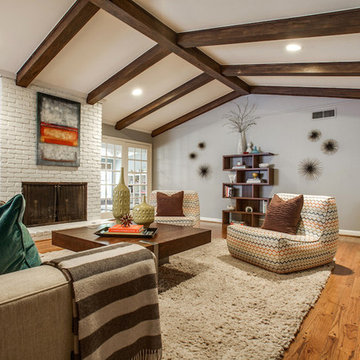
design by Pulp Design Studios | http://pulpdesignstudios.com/
The goal of this whole home refresh was to create a fun, fresh and collected look that was both kid-friendly and livable. Cosmetic updates included selecting vibrantly colored and happy hues, bold wallpaper and modern accents to create a dynamic family-friendly home.
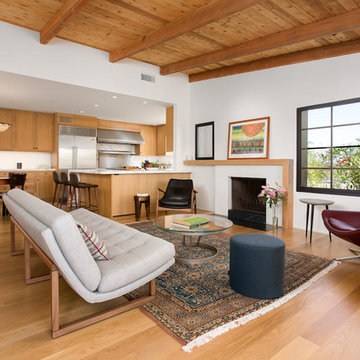
Living Room looking towards Kitchen. "Griffin" sofa by Lawson-Fenning, "Metropolitan" Chair by B&B Italia, Pace International cocktail table, Campo Accent table from Currey & Company and "Seal Chair" by Ib Kofod-Larsen . Photo by Clark Dugger. Furnishings by Susan Deneau Interior Design
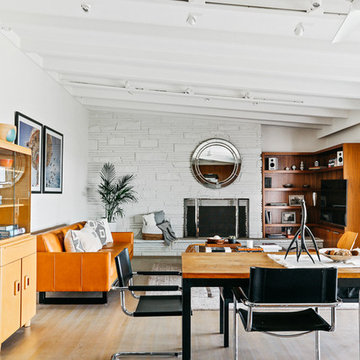
Inspiration for a mid-sized 1950s open concept light wood floor and beige floor living room remodel in Los Angeles with white walls, a standard fireplace, a brick fireplace and a media wall
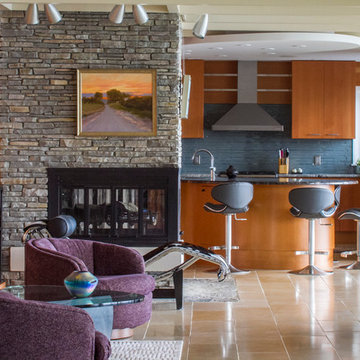
Mid-sized 1960s open concept porcelain tile living room photo in Other with a two-sided fireplace, a stone fireplace and no tv
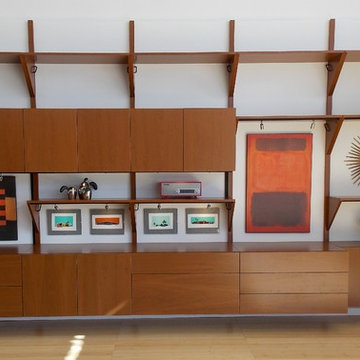
Moderini wall system in Cherry.
Example of a mid-sized 1960s open concept and formal light wood floor living room design in San Francisco with white walls and no fireplace
Example of a mid-sized 1960s open concept and formal light wood floor living room design in San Francisco with white walls and no fireplace
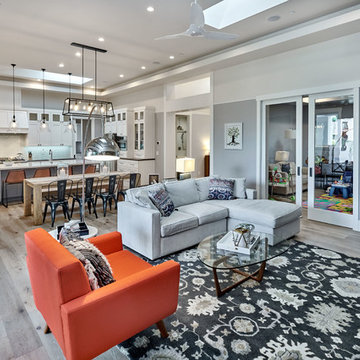
Family room - mid-sized 1950s open concept light wood floor and brown floor family room idea in San Francisco with gray walls, no fireplace and a wall-mounted tv
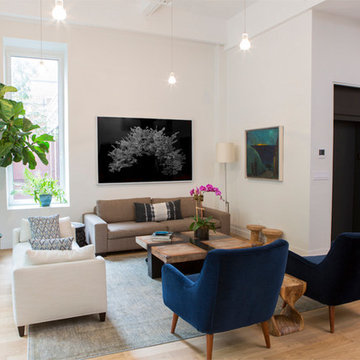
Example of a mid-sized mid-century modern formal and open concept light wood floor and beige floor living room design in New York with white walls, no fireplace and no tv
Mid-Sized Mid-Century Modern Living Space Ideas
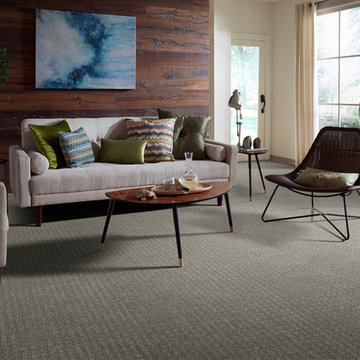
Family room - mid-sized 1960s enclosed carpeted and gray floor family room idea in Other with beige walls, no fireplace and no tv
6










