Mid-Sized Mid-Century Modern Living Space Ideas
Refine by:
Budget
Sort by:Popular Today
61 - 80 of 7,925 photos
Item 1 of 5
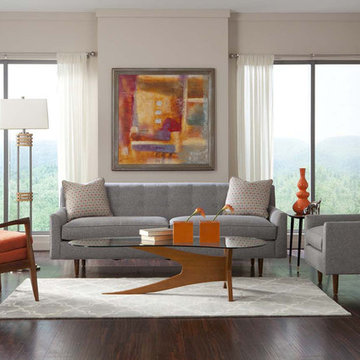
Capel
Example of a mid-sized 1960s formal and open concept dark wood floor and brown floor living room design in Houston with beige walls, no fireplace and no tv
Example of a mid-sized 1960s formal and open concept dark wood floor and brown floor living room design in Houston with beige walls, no fireplace and no tv
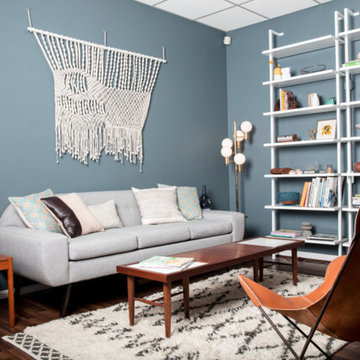
Inspiration for a mid-sized mid-century modern enclosed dark wood floor and brown floor family room remodel in Los Angeles with blue walls, no fireplace and no tv
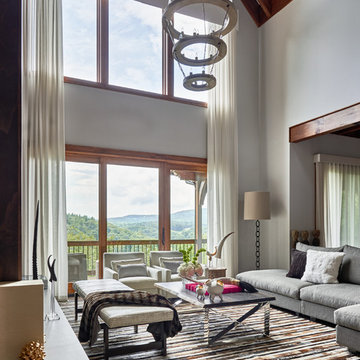
This beautiful MossCreek custom designed home is very unique in that it features the rustic styling that MossCreek is known for, while also including stunning midcentury interior details and elements. The clients wanted a mountain home that blended in perfectly with its surroundings, but also served as a reminder of their primary residence in Florida. Perfectly blended together, the result is another MossCreek home that accurately reflects a client's taste.
Custom Home Design by MossCreek.
Construction by Rick Riddle.
Photography by Dustin Peck Photography.

Anna Zagorodna
Mid-sized mid-century modern open concept medium tone wood floor and brown floor family room photo in Richmond with gray walls, a standard fireplace and a tile fireplace
Mid-sized mid-century modern open concept medium tone wood floor and brown floor family room photo in Richmond with gray walls, a standard fireplace and a tile fireplace
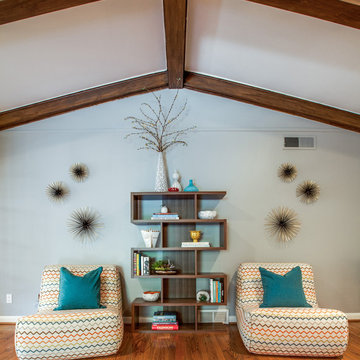
design by Pulp Design Studios | http://pulpdesignstudios.com/
The goal of this whole home refresh was to create a fun, fresh and collected look that was both kid-friendly and livable. Cosmetic updates included selecting vibrantly colored and happy hues, bold wallpaper and modern accents to create a dynamic family-friendly home.
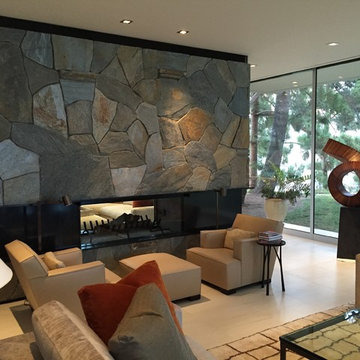
Example of a mid-sized mid-century modern open concept porcelain tile and beige floor living room design in Los Angeles with beige walls, a two-sided fireplace and a stone fireplace
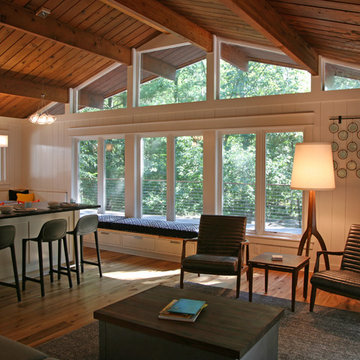
The long window bench serves as a place for the kids to hang out, plus offers storage for all the toys and crafts that also come out when they are up at the lake. Everything was stained knotty pine and when the walls came down to open up the space we also lightened up with some paint. Reclaimed wood floors were hand chosen by the homeowner for this project...so when the shag carpet left, these beauties went in!
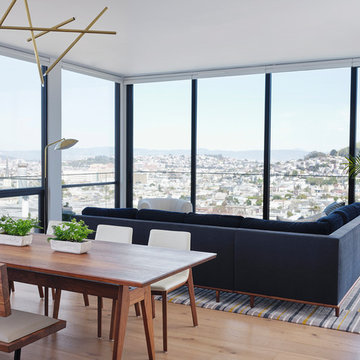
Inspiration for a mid-sized 1950s open concept light wood floor and beige floor living room remodel in San Francisco with white walls, no fireplace and no tv
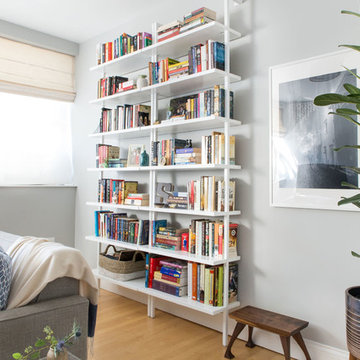
Photos: Kelsey Ann Rose
Inspiration for a mid-sized mid-century modern open concept light wood floor living room remodel in New York with gray walls
Inspiration for a mid-sized mid-century modern open concept light wood floor living room remodel in New York with gray walls
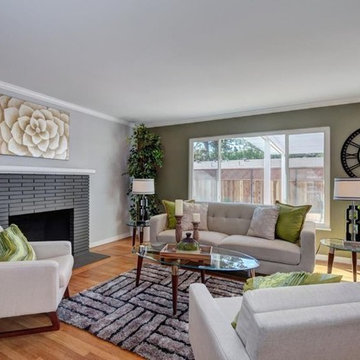
Mid-sized 1960s formal and open concept light wood floor and beige floor living room photo in San Francisco with gray walls, a standard fireplace, a tile fireplace and no tv
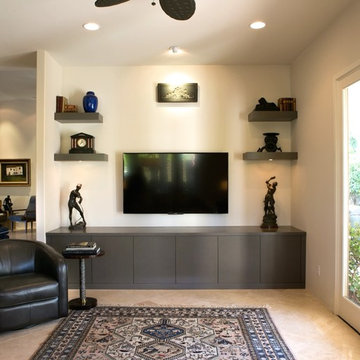
Raychelle Devilla Photography -
When we met these wonderful Palm Springs clients, they were overwhelmed with the task of downsizing their vast collection of fine art, antiques, and sculptures. The problem was it was an amazing collection so the task was not easy. What do we keep? What do we let go? Lockwood Interiors to the rescue! We realized that to really showcase these beautiful pieces, we needed to pick and choose the right ones and ensure they were showcased properly.
Lighting was improved throughout the home. We installed and updated recessed lights and cabinet lighting. Outdated ceiling fans and chandeliers were replaced. The walls were painted with a warm, soft ivory color and the moldings, door and windows also were given a complimentary fresh coat of paint. The overall impact was a clean bright room.
We replaced the outdated oak front doors with modern glass doors. The fireplace received a facelift with new tile, a custom mantle and crushed glass to replace the old fake logs. Custom draperies frame the views. The dining room was brought to life with recycled magazine grass cloth wallpaper on the ceiling, new red leather upholstery on the chairs, and a custom red paint treatment on the new chandelier to tie it all together. (The chandelier was actually powder-coated at an auto paint shop!)
Underutilized hall coat closets were removed and transformed with custom cabinetry to create art niches. We also designed a custom built-in media cabinet with "breathing room" to display more of their treasures. The new furniture was intentionally selected with modern lines to give the rooms layers and texture.
Our clients (and all of their friends) are amazed at the total transformation of this home and with how well it "fits" them. We love the results too. This home now tells a story through their beautiful life-long collections. The design may have a gallery look but the feeling is all comfort and style.
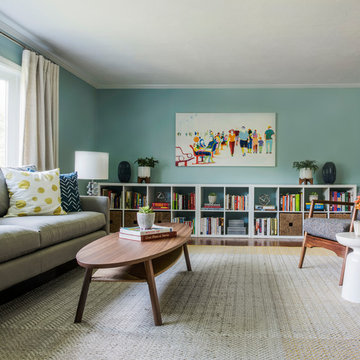
Photography by Sabrina Cole Quinn Photo
Example of a mid-sized 1960s enclosed light wood floor living room design in Boston with blue walls
Example of a mid-sized 1960s enclosed light wood floor living room design in Boston with blue walls
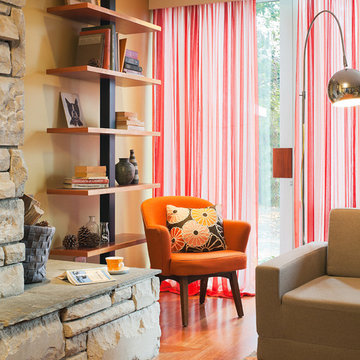
Sam Oberter Photography
Inspiration for a mid-sized 1960s open concept medium tone wood floor living room remodel in Philadelphia with beige walls, a standard fireplace and a stone fireplace
Inspiration for a mid-sized 1960s open concept medium tone wood floor living room remodel in Philadelphia with beige walls, a standard fireplace and a stone fireplace
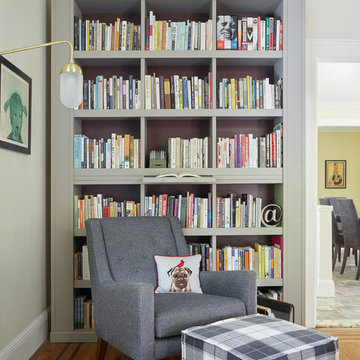
This space was previously closed off with doors on two sides, it was dark and uninviting to say the least. This family of avid readers needed both a place for their book collection and to move more freely through their home.
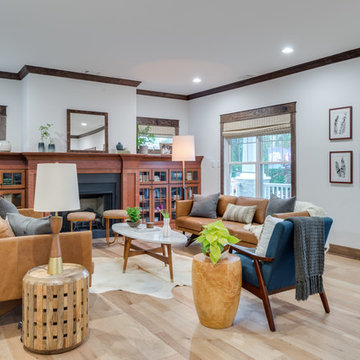
Living room - mid-sized mid-century modern formal and open concept light wood floor and brown floor living room idea in Raleigh with white walls, a standard fireplace, a wood fireplace surround and no tv
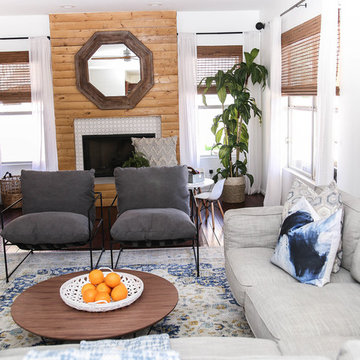
Updated this fireplace with added shiplap stained a natural finish to give it a more natural and earthy look. Added greenery to add life and color. Added a large hexagon mirror instead of a mantel piece to let the fireplace stand on it's own.
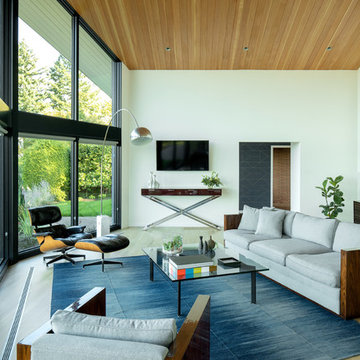
Living room looking toward entry.
Photo: Jeremy Bittermann
Mid-sized mid-century modern open concept light wood floor and brown floor living room photo in Portland with white walls, a wall-mounted tv and a two-sided fireplace
Mid-sized mid-century modern open concept light wood floor and brown floor living room photo in Portland with white walls, a wall-mounted tv and a two-sided fireplace

Living Room
Inspiration for a mid-sized 1960s formal and open concept gray floor and slate floor living room remodel in Miami with white walls, a concrete fireplace, no tv and no fireplace
Inspiration for a mid-sized 1960s formal and open concept gray floor and slate floor living room remodel in Miami with white walls, a concrete fireplace, no tv and no fireplace
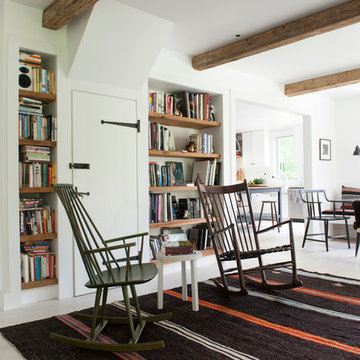
Photo: John Gruen
Example of a mid-sized 1950s painted wood floor living room design in New York with white walls and no fireplace
Example of a mid-sized 1950s painted wood floor living room design in New York with white walls and no fireplace
Mid-Sized Mid-Century Modern Living Space Ideas
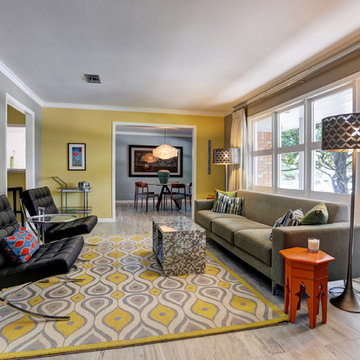
Inspiration for a mid-sized 1960s formal and enclosed porcelain tile living room remodel in Houston with yellow walls, no fireplace and no tv
4









