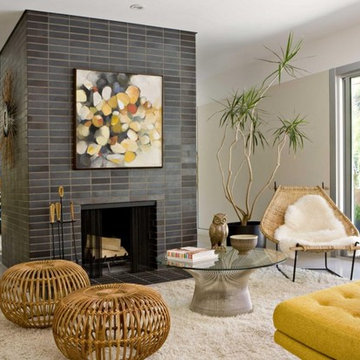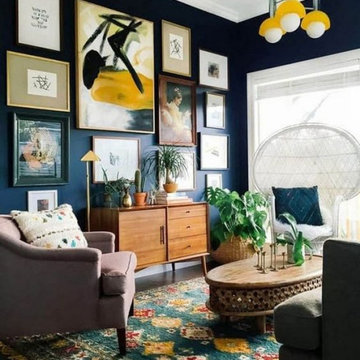Mid-Sized Mid-Century Modern Living Space Ideas
Refine by:
Budget
Sort by:Popular Today
41 - 60 of 7,925 photos
Item 1 of 5
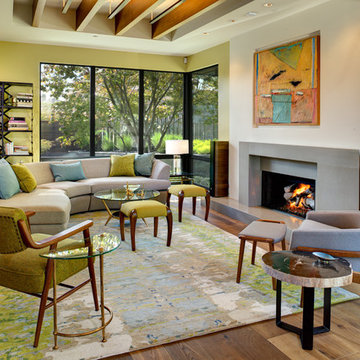
Mid-sized 1960s medium tone wood floor and brown floor living room photo in San Francisco with green walls, a ribbon fireplace and no tv
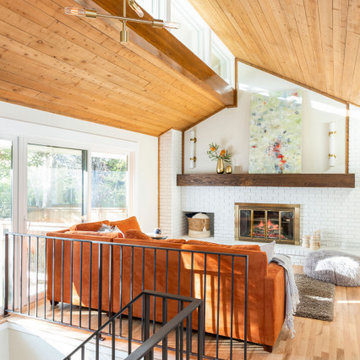
Inspiration for a mid-sized mid-century modern open concept light wood floor living room remodel in Denver with white walls, a standard fireplace, a brick fireplace and no tv
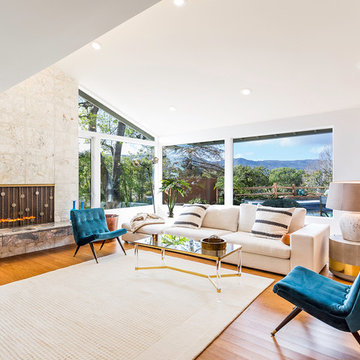
Mid-sized 1960s formal and open concept medium tone wood floor living room photo in Los Angeles with white walls, no tv, a standard fireplace and a stone fireplace
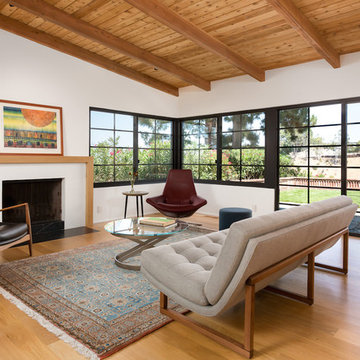
Living Room with access to rear yard lawn. "Griffin" sofa by Lawson-Fenning, "Metropolitan" Chair by B&B Italia, Pace International cocktail table, Campo Accent table from Currey & Company and "Seal Chair" by Ib Kofod-Larsen . Photo by Clark Dugger. Furnishings by Susan Deneau Interior Design
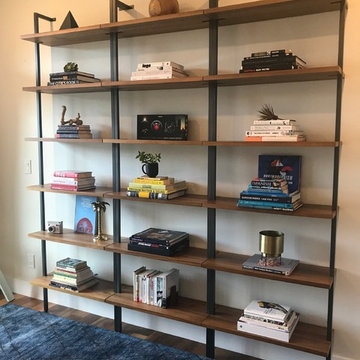
Mid-sized mid-century modern dark wood floor and brown floor family room photo in Los Angeles with beige walls, no fireplace and no tv
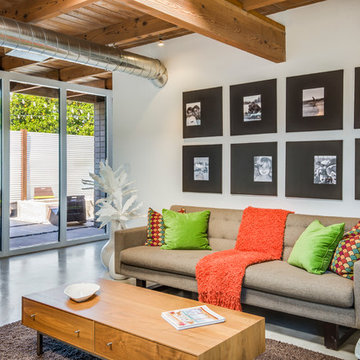
Mid- century living room
Interior design by Michelle Lord interiors
Mid-sized 1950s living room photo in Los Angeles
Mid-sized 1950s living room photo in Los Angeles
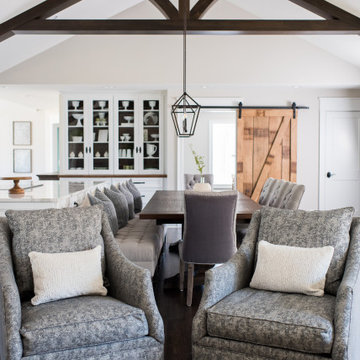
Our Indianapolis design studio designed a gut renovation of this home which opened up the floorplan and radically changed the functioning of the footprint. It features an array of patterned wallpaper, tiles, and floors complemented with a fresh palette, and statement lights.
Photographer - Sarah Shields
---
Project completed by Wendy Langston's Everything Home interior design firm, which serves Carmel, Zionsville, Fishers, Westfield, Noblesville, and Indianapolis.
For more about Everything Home, click here: https://everythinghomedesigns.com/
To learn more about this project, click here:
https://everythinghomedesigns.com/portfolio/country-estate-transformation/
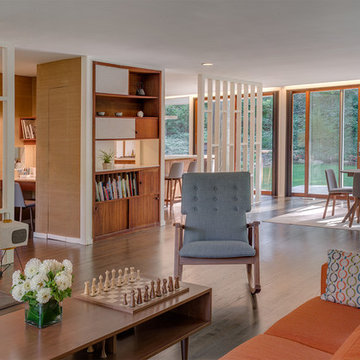
Photography: Michael Biondo
Living room - mid-sized mid-century modern open concept dark wood floor living room idea in New York with white walls, a standard fireplace, a brick fireplace and no tv
Living room - mid-sized mid-century modern open concept dark wood floor living room idea in New York with white walls, a standard fireplace, a brick fireplace and no tv
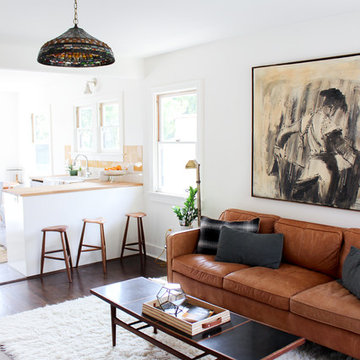
Living room - mid-sized mid-century modern open concept dark wood floor and brown floor living room idea in Los Angeles with white walls and no fireplace
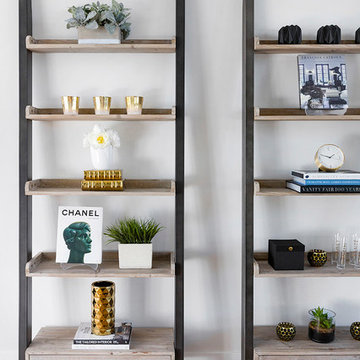
Inspiration for a mid-sized 1960s open concept light wood floor living room remodel in Los Angeles with white walls and a wall-mounted tv
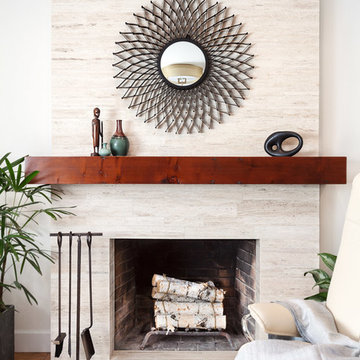
Complete Renovation
Build: EBCON Corporation
Design: EBCON Corporation + Magdalena Bogart Interiors
Photography: Agnieszka Jakubowicz
Example of a mid-sized 1960s enclosed light wood floor living room library design in San Francisco with white walls, a standard fireplace, a stone fireplace and no tv
Example of a mid-sized 1960s enclosed light wood floor living room library design in San Francisco with white walls, a standard fireplace, a stone fireplace and no tv
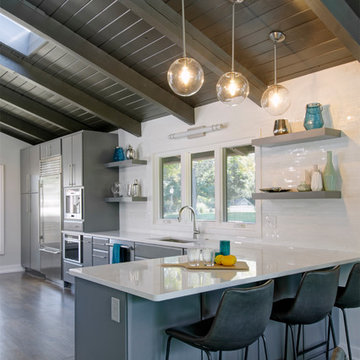
Mid-Century Modern Living Room- white brick fireplace, paneled ceiling, spotlights, blue accents, sliding glass door, wood floor
Inspiration for a mid-sized mid-century modern open concept dark wood floor and brown floor living room remodel in Columbus with white walls, a standard fireplace and a brick fireplace
Inspiration for a mid-sized mid-century modern open concept dark wood floor and brown floor living room remodel in Columbus with white walls, a standard fireplace and a brick fireplace
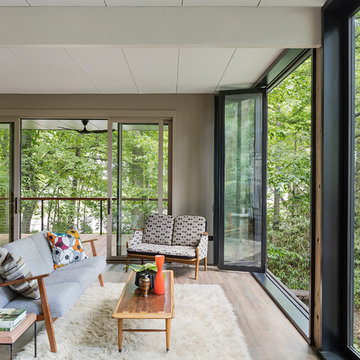
Sam Oberter
Example of a mid-sized 1950s light wood floor living room design in Philadelphia
Example of a mid-sized 1950s light wood floor living room design in Philadelphia

Mid-sized 1960s formal and open concept porcelain tile, gray floor, shiplap ceiling and vaulted ceiling living room photo in San Francisco with white walls and no fireplace
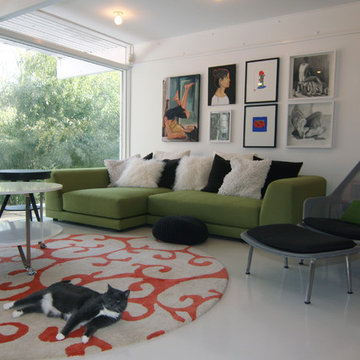
Clean lines and a refined material palette transformed the Moss Hill House master bath into an open, light-filled space appropriate to its 1960 modern character.
Underlying the design is a thoughtful intent to maximize opportunities within the long narrow footprint. Minimizing project cost and disruption, fixture locations were generally maintained. All interior walls and existing soaking tub were removed, making room for a large walk-in shower. Large planes of glass provide definition and maintain desired openness, allowing daylight from clerestory windows to fill the space.
Light-toned finishes and large format tiles throughout offer an uncluttered vision. Polished marble “circles” provide textural contrast and small-scale detail, while an oak veneered vanity adds additional warmth.
In-floor radiant heat, reclaimed veneer, dimming controls, and ample daylighting are important sustainable features. This renovation converted a well-worn room into one with a modern functionality and a visual timelessness that will take it into the future.
Photographed by: place, inc
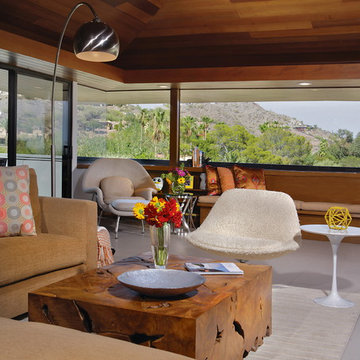
A wheat colored sectional provides contrast with the neutral porcelain tile floor and white walls. Natural stone columns and a toungue in groove wood ceiling bring the mountain landscape to the interior.
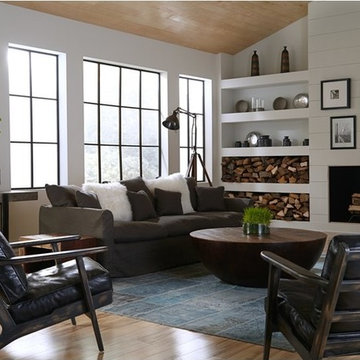
Rainier Ebony Leather Chair
Our take on the classic Adirondack emphasizes comfort with thick, top-grain leather cushioning. Wire-brushed oak is finished in black and hand-distressed for a naturally weathered patina.
Mid-Sized Mid-Century Modern Living Space Ideas
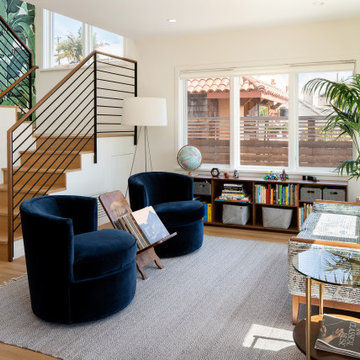
Mid-sized 1950s medium tone wood floor and brown floor living room photo in San Francisco
3










