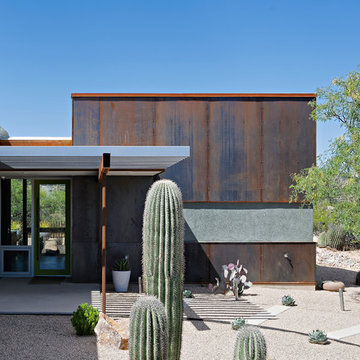Mid-Sized Modern Entryway Ideas
Refine by:
Budget
Sort by:Popular Today
41 - 60 of 5,623 photos
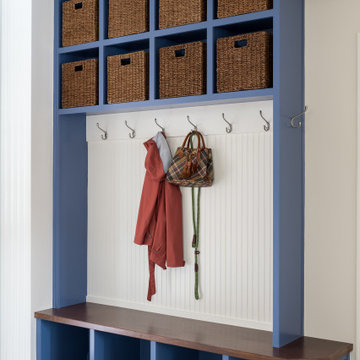
Our studio reconfigured our client’s space to enhance its functionality. We moved a small laundry room upstairs, using part of a large loft area, creating a spacious new room with soft blue cabinets and patterned tiles. We also added a stylish guest bathroom with blue cabinets and antique gold fittings, still allowing for a large lounging area. Downstairs, we used the space from the relocated laundry room to open up the mudroom and add a cheerful dog wash area, conveniently close to the back door.
---
Project completed by Wendy Langston's Everything Home interior design firm, which serves Carmel, Zionsville, Fishers, Westfield, Noblesville, and Indianapolis.
For more about Everything Home, click here: https://everythinghomedesigns.com/
To learn more about this project, click here:
https://everythinghomedesigns.com/portfolio/luxury-function-noblesville/
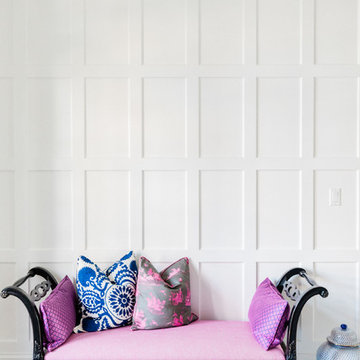
Wade Weissmann Architecture, Jorndt Builders LLC, Talia Laird Photography
Foyer - mid-sized modern multicolored floor foyer idea in Milwaukee
Foyer - mid-sized modern multicolored floor foyer idea in Milwaukee
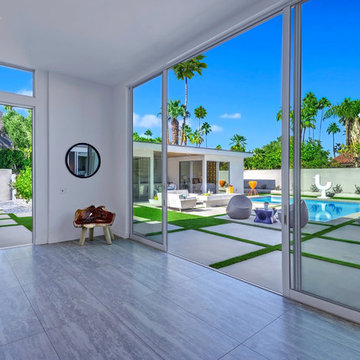
Inspiration for a mid-sized modern concrete floor and gray floor entryway remodel in Los Angeles with white walls and a glass front door
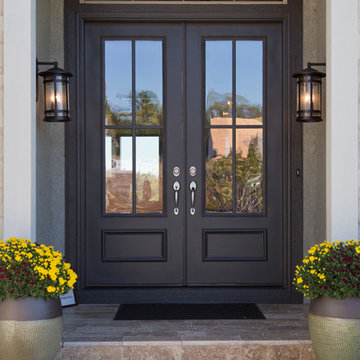
Nichole Kennelly Photography
Inspiration for a mid-sized modern entryway remodel in Kansas City with gray walls and a gray front door
Inspiration for a mid-sized modern entryway remodel in Kansas City with gray walls and a gray front door
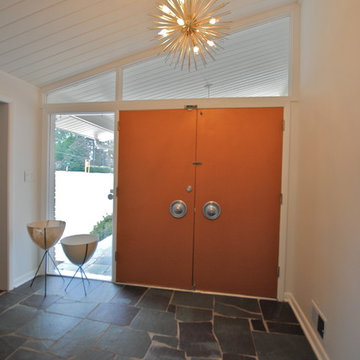
If you are familiar with our work, at Berry Design Build, you know that to us each project is more than just sticks and mortar. Each home, each client, each family we have the privilege to work with becomes part of our team. We believe in the value of excellence, the importance of commitment, and the significance of delivery. This renovation, along with many, is very close to our hearts because it’s one of the few instances where we get to exercise more than just the Design Build division of our company. This particular client had been working with Berry for many years to find that lifetime home. Through many viewings, agent caravans, and lots of offers later she found a house worth calling home. Although not perfectly to her personality (really what home is until you make it yours) she asked our Design Build division to come in and renovate some areas: including the kitchen, hall bathroom, master bathroom, and most other areas of the house; i.e. paint, hardwoods, and lighting. Each project comes with its challenges, but we were able to combine her love of mid-century modern furnishings with the character of the already existing 1962 ranch.
Photos by Nicole Cosentino
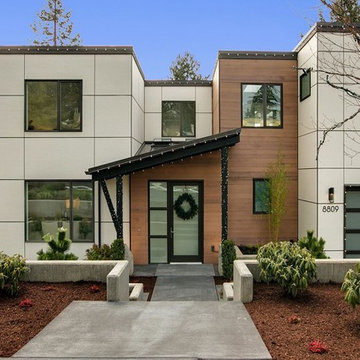
Photos: Paul M Gjording | I Shoot Houses
Inspiration for a mid-sized modern entryway remodel in Seattle
Inspiration for a mid-sized modern entryway remodel in Seattle
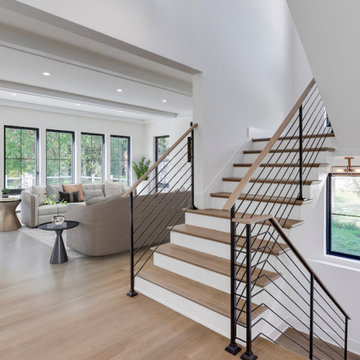
Delicate pendants with metal accents, a bright palette, and sleek fixtures are the highlights of this new build with interiors designed by our Virginia studio:
---
Project designed by Pasadena interior design studio Amy Peltier Interior Design & Home. They serve Pasadena, Bradbury, South Pasadena, San Marino, La Canada Flintridge, Altadena, Monrovia, Sierra Madre, Los Angeles, as well as surrounding areas.
For more about Amy Peltier Interior Design & Home, click here: https://peltierinteriors.com/
To learn more about this project, click here:
https://peltierinteriors.com/portfolio/vienna-modern-glam/
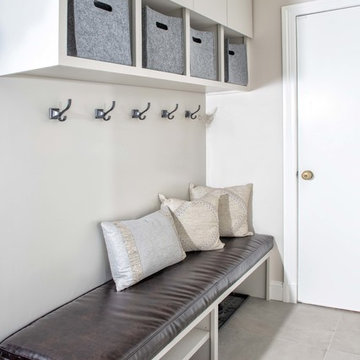
chuan ding
Example of a mid-sized minimalist porcelain tile and gray floor entryway design in New York with gray walls and a gray front door
Example of a mid-sized minimalist porcelain tile and gray floor entryway design in New York with gray walls and a gray front door
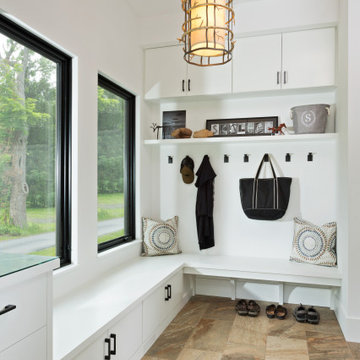
Mid-sized minimalist porcelain tile and beige floor mudroom photo in New York with white walls
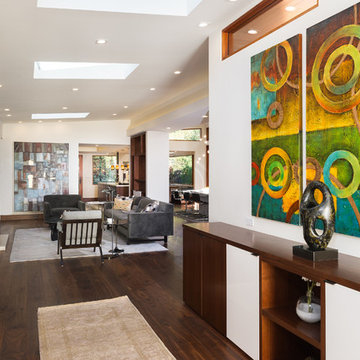
Ulimited Style Photography
Mid-sized minimalist medium tone wood floor front door photo in Los Angeles with white walls and a medium wood front door
Mid-sized minimalist medium tone wood floor front door photo in Los Angeles with white walls and a medium wood front door
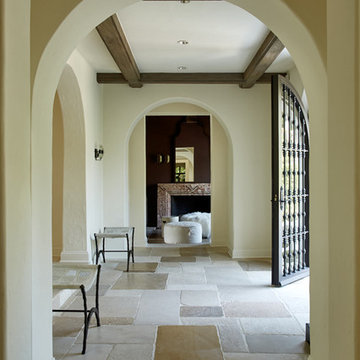
Craig Denis
Example of a mid-sized minimalist terra-cotta tile entryway design in Miami with beige walls and a brown front door
Example of a mid-sized minimalist terra-cotta tile entryway design in Miami with beige walls and a brown front door
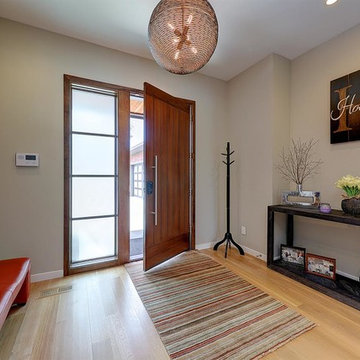
Mid-sized minimalist light wood floor and beige floor entryway photo in Portland with gray walls and an orange front door
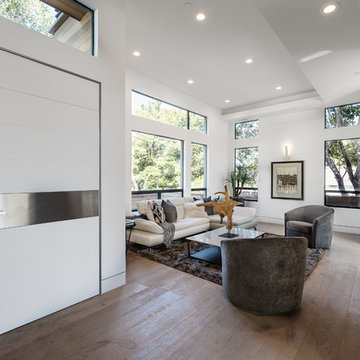
Justin Adams
Inspiration for a mid-sized modern light wood floor and beige floor entryway remodel in San Francisco with white walls and a white front door
Inspiration for a mid-sized modern light wood floor and beige floor entryway remodel in San Francisco with white walls and a white front door
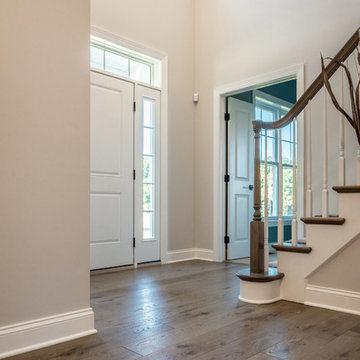
Samadhi Floor from The Akasha Collection:
https://revelwoods.com/products/857/detail
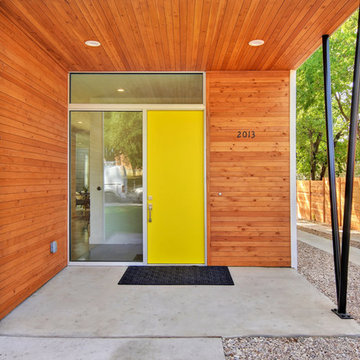
The perfect front-door yellow | Twist tours
Inspiration for a mid-sized modern concrete floor and gray floor entryway remodel in Austin with a yellow front door
Inspiration for a mid-sized modern concrete floor and gray floor entryway remodel in Austin with a yellow front door
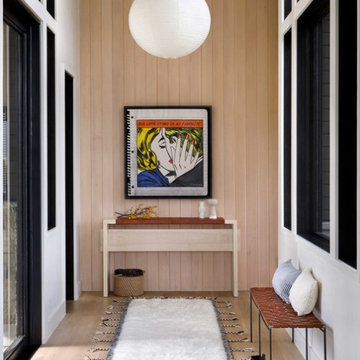
Our Boulder studio designed this luxe modern home with fabulous furnishings and decor that are in sync with the natural beauty of Colorado. In this foyer, the large glass door pivots, and as light pours in, it mellows the hemlock-paneled wall and white oak floors. The glow of the Noguchi lantern above, the soft Moroccan runner under foot, and the woven cognac leather bench all create a welcoming entry to this modern mountain home. The golden hillside grasses inspired the warm tones we chose for furnishings, including the custom white oak dining table with steel wishbone legs and the handmade console cabinet. A little bit of a lavender hue in the bedrooms relates to the lavender and sage that grows so beautifully in Colorado. We used a classic black and white combination in the kitchen, creating an elegant, sophisticated vibe. For the home bar, we followed a similar scheme with white quartz countertops contrasting with black-stained fluted paneling. Oak flooring, brass accents, and Italian bar stools by Amura create a warm and inviting corner to settle in for a drink.
---
Joe McGuire Design is an Aspen and Boulder interior design firm bringing a uniquely holistic approach to home interiors since 2005.
For more about Joe McGuire Design, see here: https://www.joemcguiredesign.com/
To learn more about this project, see here:
https://www.joemcguiredesign.com/modern-chalet
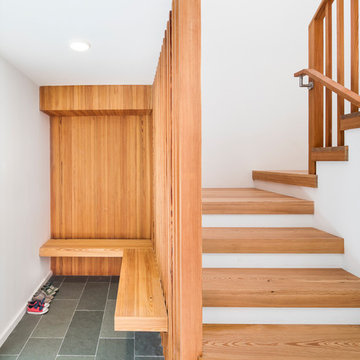
Gregory Maka
Example of a mid-sized minimalist slate floor and green floor entry hall design in New York
Example of a mid-sized minimalist slate floor and green floor entry hall design in New York
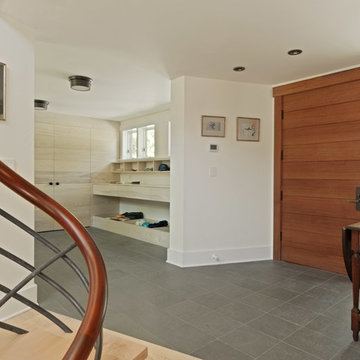
Photography by Susan Teare
Mid-sized minimalist slate floor entryway photo in Burlington with white walls and a medium wood front door
Mid-sized minimalist slate floor entryway photo in Burlington with white walls and a medium wood front door
Mid-Sized Modern Entryway Ideas
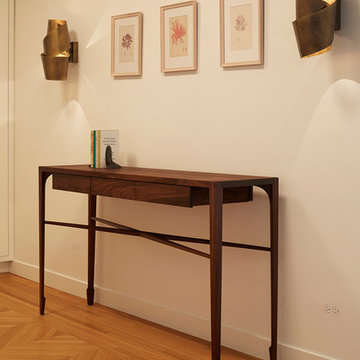
Custom console by Christopher Kurtz.
Wall sconces by HVDS.
Photo: Mikiko Kikuyama
Example of a mid-sized minimalist light wood floor single front door design in New York with white walls
Example of a mid-sized minimalist light wood floor single front door design in New York with white walls
3






