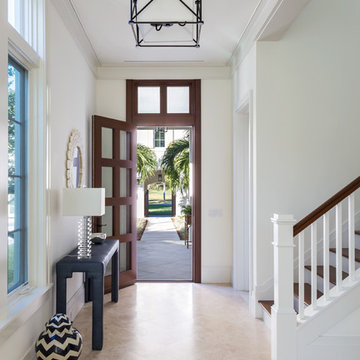Mid-Sized Modern Entryway Ideas
Refine by:
Budget
Sort by:Popular Today
61 - 80 of 5,623 photos
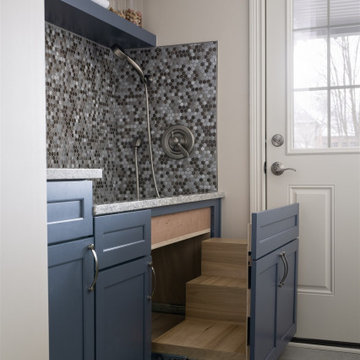
Our studio reconfigured our client’s space to enhance its functionality. We moved a small laundry room upstairs, using part of a large loft area, creating a spacious new room with soft blue cabinets and patterned tiles. We also added a stylish guest bathroom with blue cabinets and antique gold fittings, still allowing for a large lounging area. Downstairs, we used the space from the relocated laundry room to open up the mudroom and add a cheerful dog wash area, conveniently close to the back door.
---
Project completed by Wendy Langston's Everything Home interior design firm, which serves Carmel, Zionsville, Fishers, Westfield, Noblesville, and Indianapolis.
For more about Everything Home, click here: https://everythinghomedesigns.com/
To learn more about this project, click here:
https://everythinghomedesigns.com/portfolio/luxury-function-noblesville/
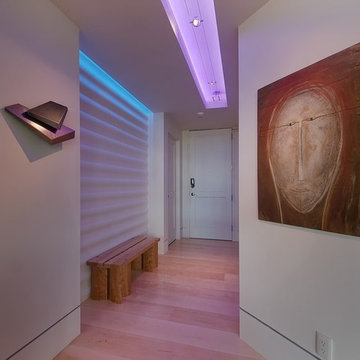
Teri Fotheringham Photographer
InSite Design Group Interior Design
Mid-sized minimalist foyer photo in Denver
Mid-sized minimalist foyer photo in Denver
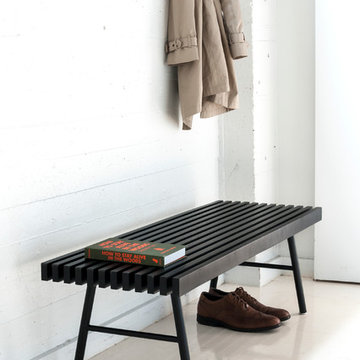
Create a modern yet casual Entryway with these pieces from Gus Modern. Find the whole look at SmartFurniture.com
Mid-sized minimalist painted wood floor entry hall photo in Other with white walls
Mid-sized minimalist painted wood floor entry hall photo in Other with white walls
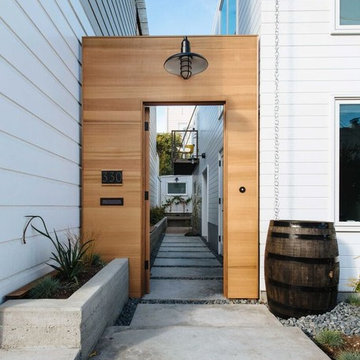
Example of a mid-sized minimalist concrete floor entryway design in San Francisco with white walls and a medium wood front door
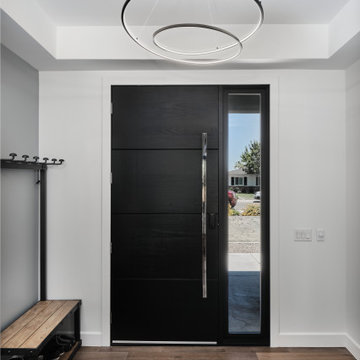
Mid-sized minimalist medium tone wood floor and brown floor entryway photo in Phoenix with white walls and a black front door
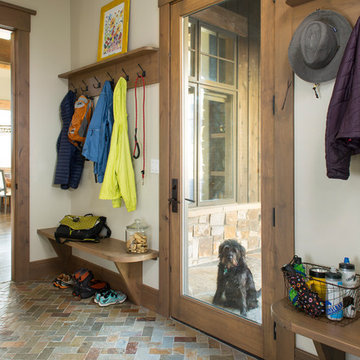
Mid-sized minimalist slate floor and multicolored floor mudroom photo in Denver with beige walls
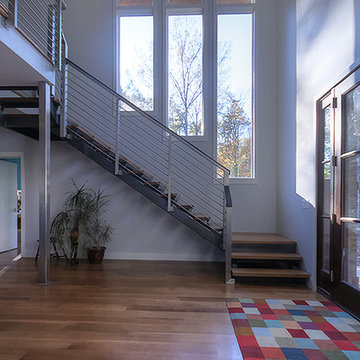
Entryway - mid-sized modern medium tone wood floor entryway idea in Raleigh with gray walls and a dark wood front door
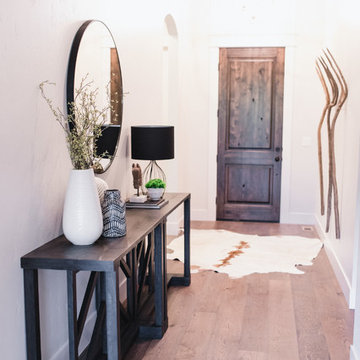
Radion Photography
Entryway - mid-sized modern medium tone wood floor and brown floor entryway idea in Boise with white walls and a dark wood front door
Entryway - mid-sized modern medium tone wood floor and brown floor entryway idea in Boise with white walls and a dark wood front door
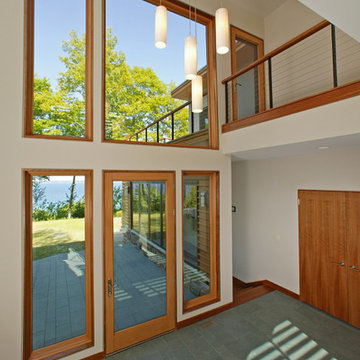
Glen Rauth Photography
Entryway - mid-sized modern slate floor and green floor entryway idea in Philadelphia with white walls and a glass front door
Entryway - mid-sized modern slate floor and green floor entryway idea in Philadelphia with white walls and a glass front door
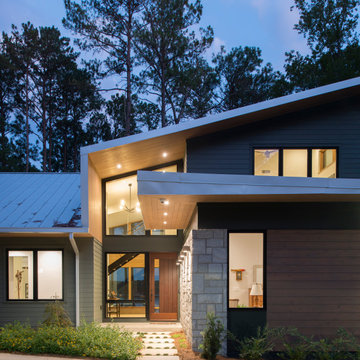
We designed this 3,162 square foot home for empty-nesters who love lake life. Functionally, the home accommodates multiple generations. Elderly in-laws stay for prolonged periods, and the homeowners are thinking ahead to their own aging in place. This required two master suites on the first floor. Accommodations were made for visiting children upstairs. Aside from the functional needs of the occupants, our clients desired a home which maximizes indoor connection to the lake, provides covered outdoor living, and is conducive to entertaining. Our concept celebrates the natural surroundings through materials, views, daylighting, and building massing.
We placed all main public living areas along the rear of the house to capitalize on the lake views while efficiently stacking the bedrooms and bathrooms in a two-story side wing. Secondary support spaces are integrated across the front of the house with the dramatic foyer. The front elevation, with painted green and natural wood siding and soffits, blends harmoniously with wooded surroundings. The lines and contrasting colors of the light granite wall and silver roofline draws attention toward the entry and through the house to the real focus: the water. The one-story roof over the garage and support spaces takes flight at the entry, wraps the two-story wing, turns, and soars again toward the lake as it approaches the rear patio. The granite wall extending from the entry through the interior living space is mirrored along the opposite end of the rear covered patio. These granite bookends direct focus to the lake.
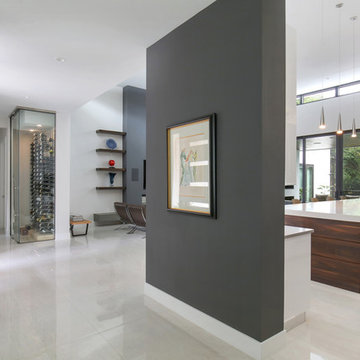
Photographer: Ryan Gamma
Inspiration for a mid-sized modern porcelain tile and white floor entryway remodel in Tampa with white walls and a dark wood front door
Inspiration for a mid-sized modern porcelain tile and white floor entryway remodel in Tampa with white walls and a dark wood front door
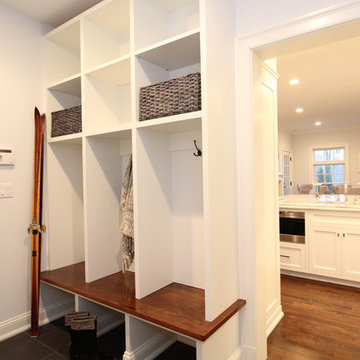
Birgit Anich
Entryway - mid-sized modern dark wood floor entryway idea in New York with gray walls and a dark wood front door
Entryway - mid-sized modern dark wood floor entryway idea in New York with gray walls and a dark wood front door
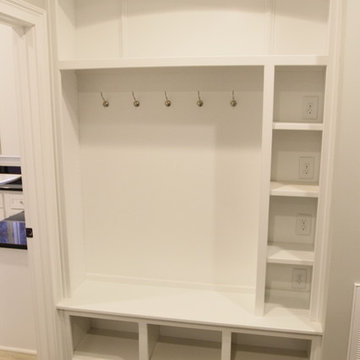
Inspiration for a mid-sized modern dark wood floor mudroom remodel in Birmingham
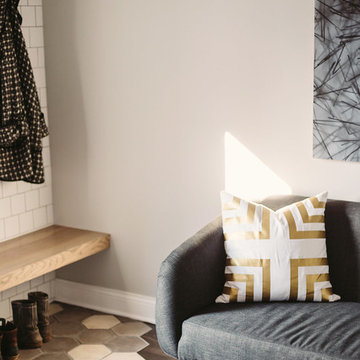
Example of a mid-sized minimalist concrete floor and black floor entryway design in Los Angeles with white walls and a white front door
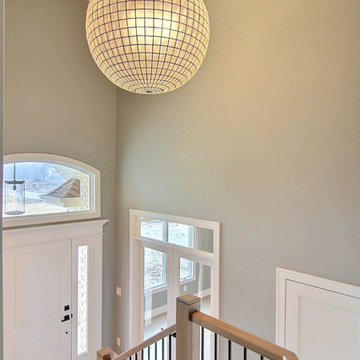
Mid-sized minimalist light wood floor entryway photo in Chicago with gray walls and a white front door
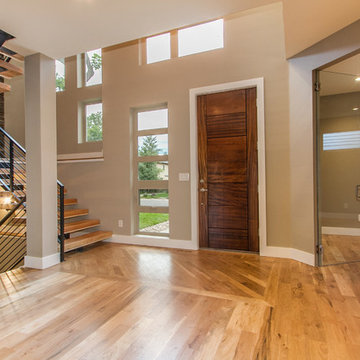
Inspiration for a mid-sized modern light wood floor entryway remodel in Denver with gray walls and a brown front door
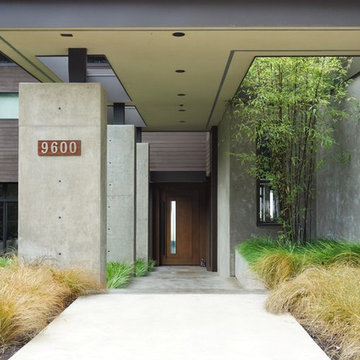
As important as an aesthetically pleasing house, is a consideration of the setting in choosing colors and finishes. On this Mercer Island house, Cleft painting has carefully addressed the wood siding, accents, and exterior surfaces to provide a polished finish that seamlessly integrates with the land around it.
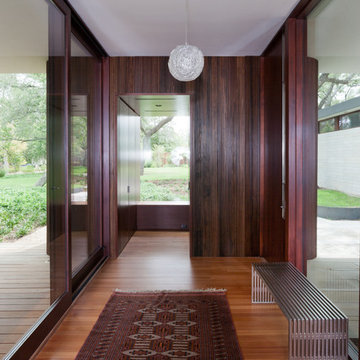
Example of a mid-sized minimalist medium tone wood floor entry hall design in Austin
Mid-Sized Modern Entryway Ideas
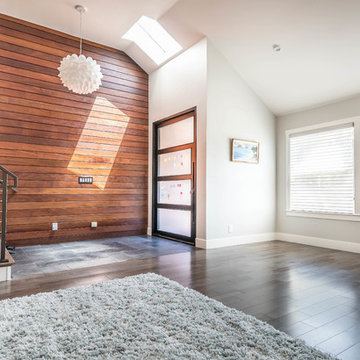
Example of a mid-sized minimalist dark wood floor and brown floor entryway design in San Francisco with gray walls and a glass front door
4






