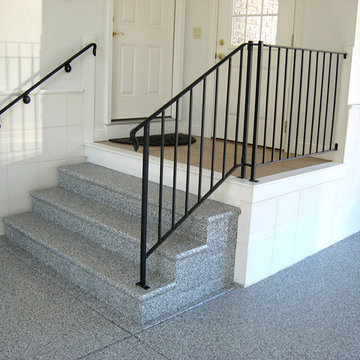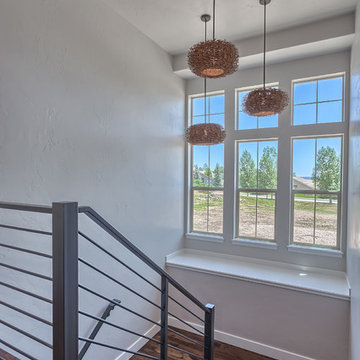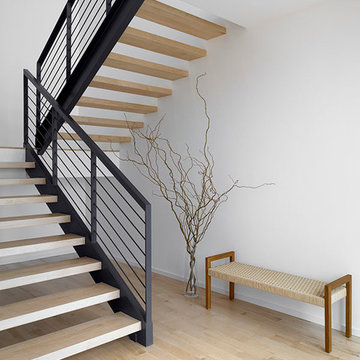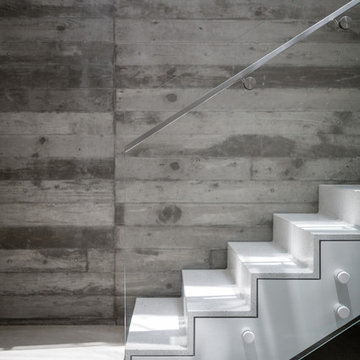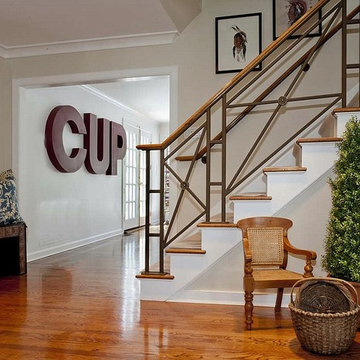Mid-Sized Modern Staircase Ideas
Refine by:
Budget
Sort by:Popular Today
21 - 40 of 8,719 photos
Item 1 of 5
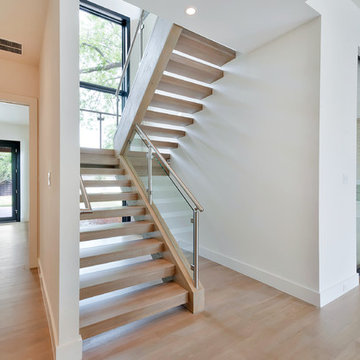
Example of a mid-sized minimalist wooden u-shaped open staircase design in Dallas

Shadow newel cap in White Oak with metal balusters.
Staircase - mid-sized modern carpeted straight mixed material railing staircase idea in Portland with carpeted risers
Staircase - mid-sized modern carpeted straight mixed material railing staircase idea in Portland with carpeted risers
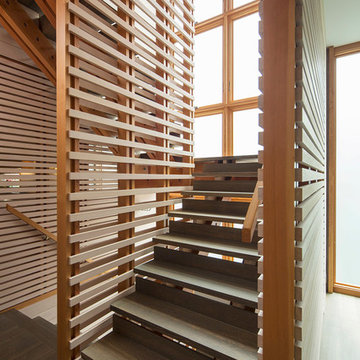
Troy Thies Photography
Staircase - mid-sized modern wooden u-shaped staircase idea in Minneapolis with wooden risers
Staircase - mid-sized modern wooden u-shaped staircase idea in Minneapolis with wooden risers
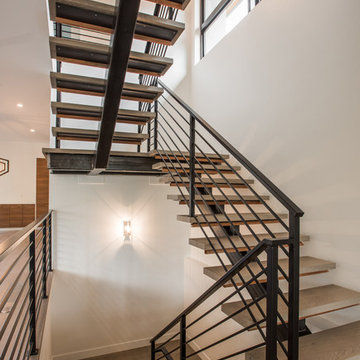
From modern to Mediterranean, these staircases offer a grandiose focal point to these stunning Denver homes. Make a statement no matter your preferred style, from trendy black steel to spiral wooden stairs.
Designed by Denver, Colorado’s MARGARITA BRAVO who also serves Cherry Hills Village, Englewood, Greenwood Village, and Bow Mar.
For more about MARGARITA BRAVO, click here: https://www.margaritabravo.com/
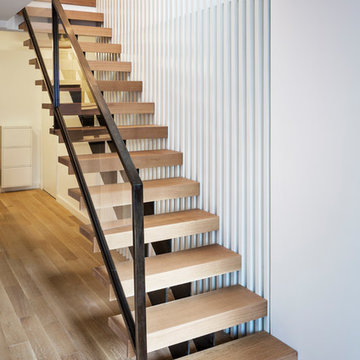
Located in the Midtown East neighborhood of Turtle Bay, this project involved combining two separate units to create a duplex three bedroom apartment.
The upper unit required a gut renovation to provide a new Master Bedroom suite, including the replacement of an existing Kitchen with a Master Bathroom, remodeling a second bathroom, and adding new closets and cabinetry throughout. An opening was made in the steel floor structure between the units to install a new stair. The lower unit had been renovated recently and only needed work in the Living/Dining area to accommodate the new staircase.
Given the long and narrow proportion of the apartment footprint, it was important that the stair be spatially efficient while creating a focal element to unify the apartment. The stair structure takes the concept of a spine beam and splits it into two thin steel plates, which support horizontal plates recessed into the underside of the treads. The wall adjacent to the stair was clad with vertical wood slats to physically connect the two levels and define a double height space.
Whitewashed oak flooring runs through both floors, with solid white oak for the stair treads and window countertops. The blackened steel stair structure contrasts with white satin lacquer finishes to the slat wall and built-in cabinetry. On the upper floor, full height electrolytic glass panels bring natural light into the stair hall from the Master Bedroom, while providing privacy when needed.
archphoto.com
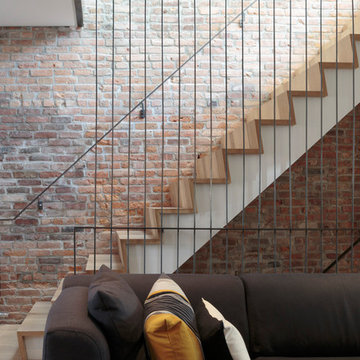
An exposed brick party wall contrasts the primarily white wall finishes. The stairs finished with light oak treads and risers, and a custom thin black steel railing and balustrade design.
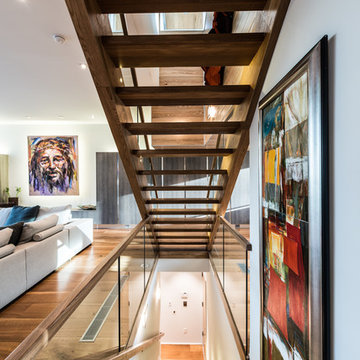
Inspiration for a mid-sized modern wooden straight open staircase remodel in Atlanta
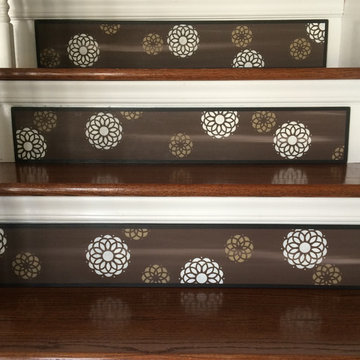
Cheryl Terramagra
Staircase - mid-sized modern wooden straight staircase idea in Boston with painted risers
Staircase - mid-sized modern wooden straight staircase idea in Boston with painted risers
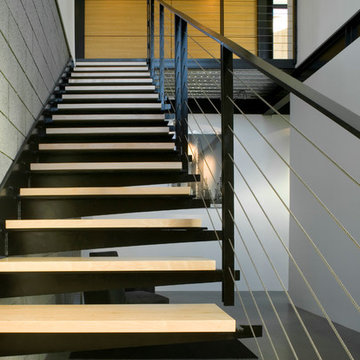
Timmerman Photography - Bill Timmerman
Inspiration for a mid-sized modern wooden straight open staircase remodel in Phoenix
Inspiration for a mid-sized modern wooden straight open staircase remodel in Phoenix
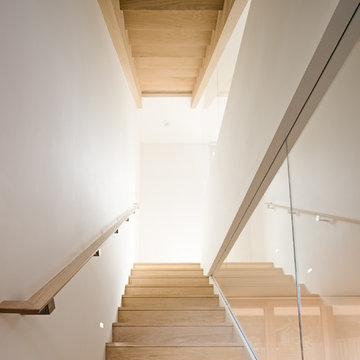
Staircase - mid-sized modern wooden straight open staircase idea in San Francisco
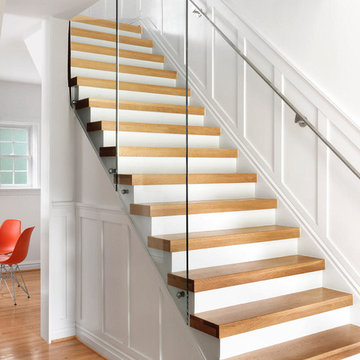
A view of the modern update to a traditional entry and stair. Full-height glass guards extend to the hall above. The treads have been replaced with a new, bold profile, and finished to match the hardwood floors. Stainless Steel Handrail by TROCO Custom Fabricators, LLC.
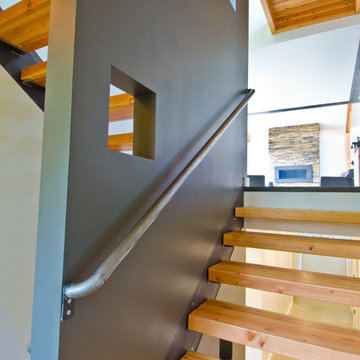
A Northwest Modern, 5-Star Builtgreen, energy efficient, panelized, custom residence using western red cedar for siding and soffits.
Photographs by Miguel Edwards
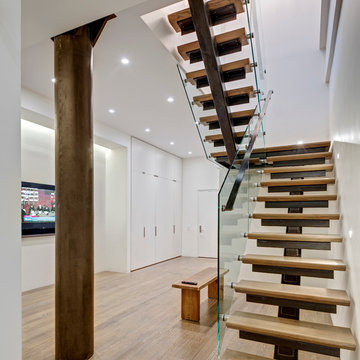
© Francis Dzikowski
Mid-sized minimalist wooden u-shaped open staircase photo in New York
Mid-sized minimalist wooden u-shaped open staircase photo in New York
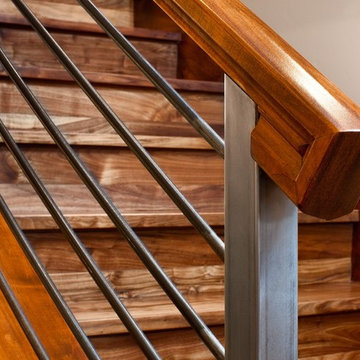
A mountain modern stair railing
Example of a mid-sized minimalist wooden u-shaped staircase design in Denver with wooden risers
Example of a mid-sized minimalist wooden u-shaped staircase design in Denver with wooden risers
Mid-Sized Modern Staircase Ideas
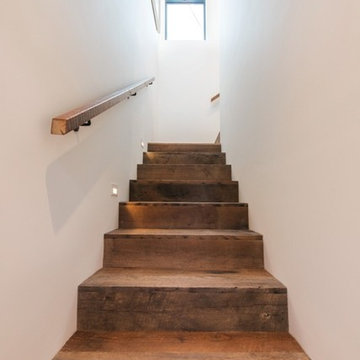
Inspiration for a mid-sized modern wooden l-shaped staircase remodel in Los Angeles with wooden risers
2






