Mid-Sized Modern Staircase Ideas
Refine by:
Budget
Sort by:Popular Today
81 - 100 of 8,721 photos
Item 1 of 5
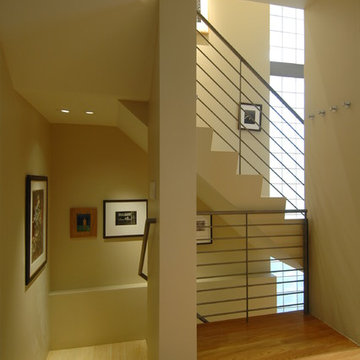
Edwardian Remodel with Modern Twist in San Francisco, California's Bernal Heights Neighborhood
For this remodel in San Francisco’s Bernal Heights, we were the third architecture firm the owners hired. After using other architects for their master bathroom and kitchen remodels, they approached us to complete work on updating their Edwardian home. Our work included tying together the exterior and entry and completely remodeling the lower floor for use as a home office and guest quarters. The project included adding a new stair connecting the lower floor to the main house while maintaining its legal status as the second unit in case they should ever want to rent it in the future. Providing display areas for and lighting their art collection were special concerns. Interior finishes included polished, cast-concrete wall panels and counters and colored frosted glass. Brushed aluminum elements were used on the interior and exterior to create a unified design. Work at the exterior included custom house numbers, gardens, concrete walls, fencing, meter boxes, doors, lighting and trash enclosures. Photos by Mark Brand.
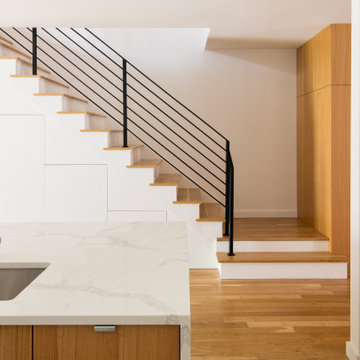
Staircase - mid-sized modern wooden l-shaped metal railing staircase idea in New York with painted risers
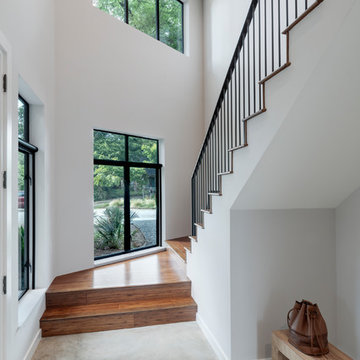
The cabin typology redux came out of the owner’s desire to have a house that is warm and familiar, but also “feels like you are on vacation.” The basis of the “Hewn House” design starts with a cabin’s simple form and materiality: a gable roof, a wood-clad body, a prominent fireplace that acts as the hearth, and integrated indoor-outdoor spaces. However, rather than a rustic style, the scheme proposes a clean-lined and “hewned” form, sculpted, to best fit on its urban infill lot.
The plan and elevation geometries are responsive to the unique site conditions. Existing prominent trees determined the faceted shape of the main house, while providing shade that projecting eaves of a traditional log cabin would otherwise offer. Deferring to the trees also allows the house to more readily tuck into its leafy East Austin neighborhood, and is therefore more quiet and secluded.
Natural light and coziness are key inside the home. Both the common zone and the private quarters extend to sheltered outdoor spaces of varying scales: the front porch, the private patios, and the back porch which acts as a transition to the backyard. Similar to the front of the house, a large cedar elm was preserved in the center of the yard. Sliding glass doors open up the interior living zone to the backyard life while clerestory windows bring in additional ambient light and tree canopy views. The wood ceiling adds warmth and connection to the exterior knotted cedar tongue & groove. The iron spot bricks with an earthy, reddish tone around the fireplace cast a new material interest both inside and outside. The gable roof is clad with standing seam to reinforced the clean-lined and faceted form. Furthermore, a dark gray shade of stucco contrasts and complements the warmth of the cedar with its coolness.
A freestanding guest house both separates from and connects to the main house through a small, private patio with a tall steel planter bed.
Photo by Charles Davis Smith
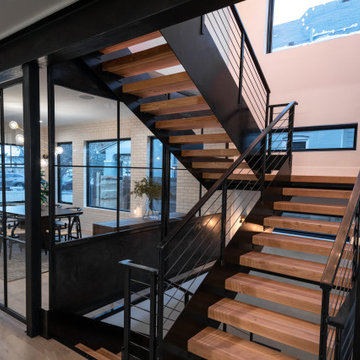
Inspiration for a mid-sized modern wooden floating metal railing staircase remodel in Denver
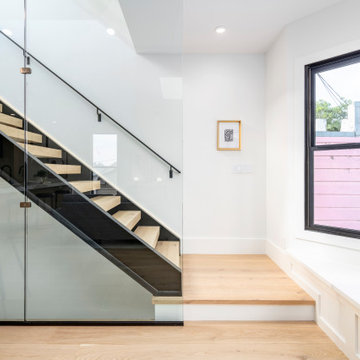
Inspiration for a mid-sized modern wooden floating open and glass railing staircase remodel in San Francisco
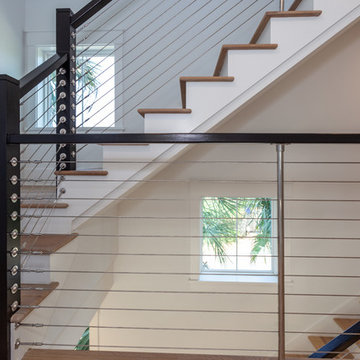
Inspiration for a mid-sized modern wooden l-shaped cable railing staircase remodel in Charleston with painted risers
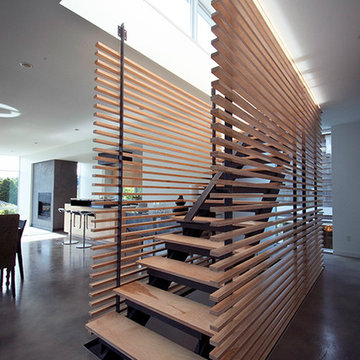
Inspiration for a mid-sized modern wooden straight open and wood railing staircase remodel in Seattle
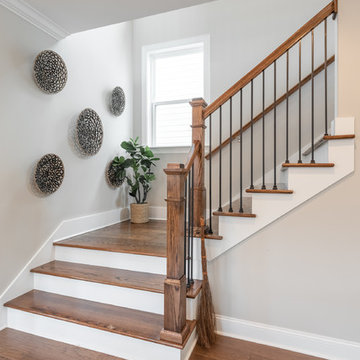
Mid-sized minimalist wooden l-shaped metal railing staircase photo in Other with painted risers
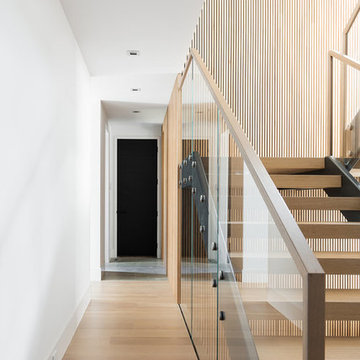
Example of a mid-sized minimalist wooden u-shaped glass railing staircase design in Salt Lake City with carpeted risers
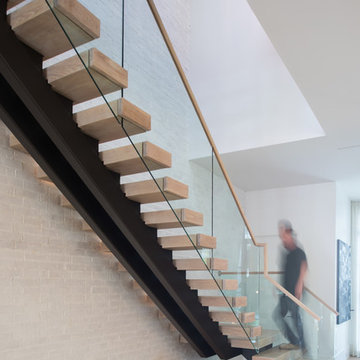
Inspiration for a mid-sized modern wooden l-shaped open and glass railing staircase remodel in Houston
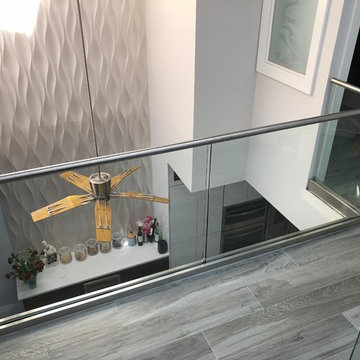
Example of a mid-sized minimalist wooden l-shaped metal railing staircase design in Miami with wooden risers
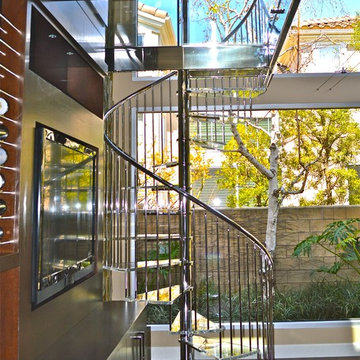
Example of a mid-sized minimalist glass spiral open staircase design in Orange County
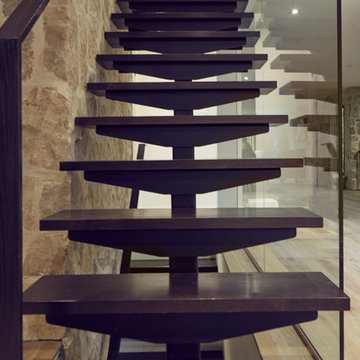
Mid-sized minimalist painted straight open and metal railing staircase photo in Orange County
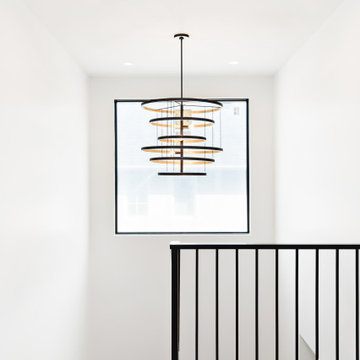
Inspiration for a mid-sized modern wooden u-shaped open and metal railing staircase remodel in Denver
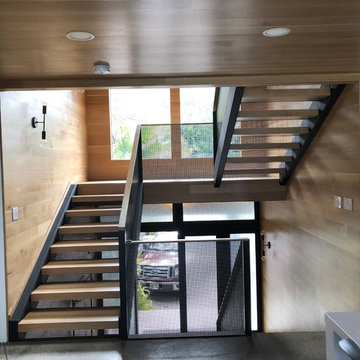
Entry stairwell. Stairs are rift oak with perforated aluminum balustrades. We powder coated a flat black.
Example of a mid-sized minimalist wooden u-shaped mixed material railing staircase design in Hawaii with metal risers
Example of a mid-sized minimalist wooden u-shaped mixed material railing staircase design in Hawaii with metal risers
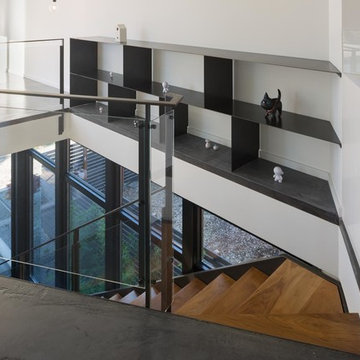
Lara Swimmer Photography
Example of a mid-sized minimalist wooden floating open staircase design in Seattle
Example of a mid-sized minimalist wooden floating open staircase design in Seattle
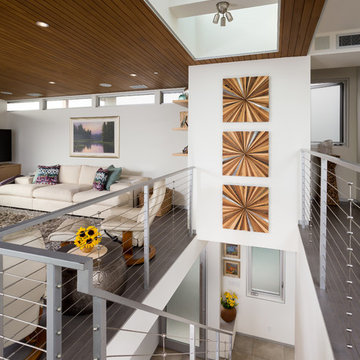
Clark Dugger Photography
Mid-sized minimalist wooden straight open and cable railing staircase photo in Los Angeles
Mid-sized minimalist wooden straight open and cable railing staircase photo in Los Angeles
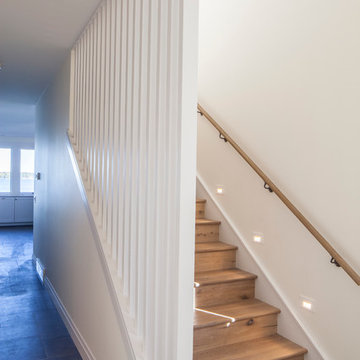
Staircase - mid-sized modern wooden straight staircase idea in Other with wooden risers
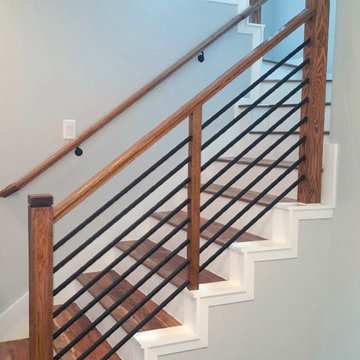
Modern Horizontal Hollow Round Tubing for a Contemporary Stair Railing. Make your interior stair railings stand out with these economical stair parts.
Mid-Sized Modern Staircase Ideas
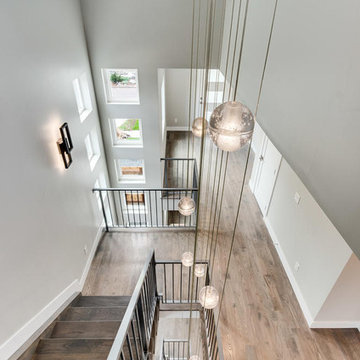
Staircase - mid-sized modern wooden floating open and metal railing staircase idea in Denver
5





