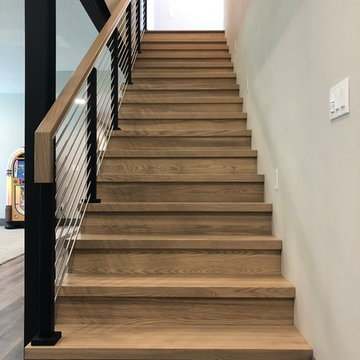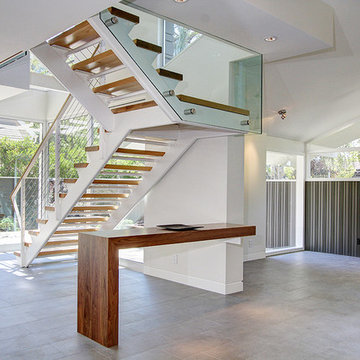Mid-Sized Modern Staircase Ideas
Refine by:
Budget
Sort by:Popular Today
61 - 80 of 8,719 photos
Item 1 of 5
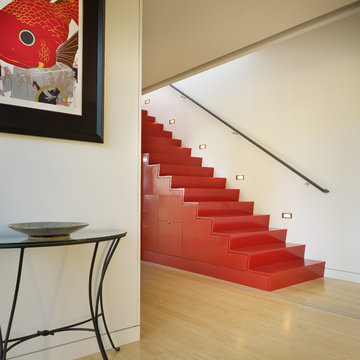
Photographer: Benjamin Benschneider
Example of a mid-sized minimalist straight staircase design in Seattle
Example of a mid-sized minimalist straight staircase design in Seattle
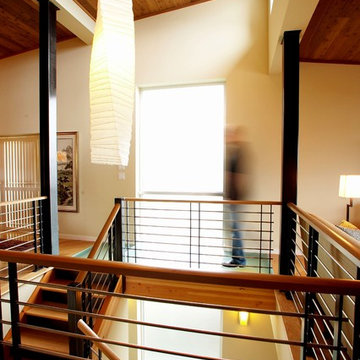
Stair well. Walking over the glass bridge.
Photography by Ian Gleadle.
Example of a mid-sized minimalist wooden u-shaped mixed material railing staircase design in Seattle with metal risers
Example of a mid-sized minimalist wooden u-shaped mixed material railing staircase design in Seattle with metal risers
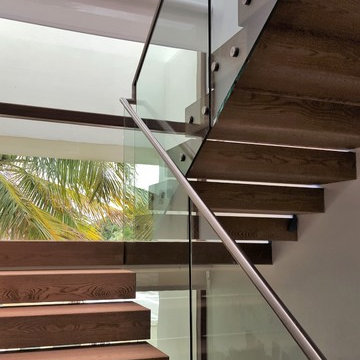
Glass railings with standoff system and 9/16" clear tempered+laminated SGP glass.
Hardware is 304 brushed stainless steel
Example of a mid-sized minimalist wooden floating staircase design in Miami with wooden risers
Example of a mid-sized minimalist wooden floating staircase design in Miami with wooden risers
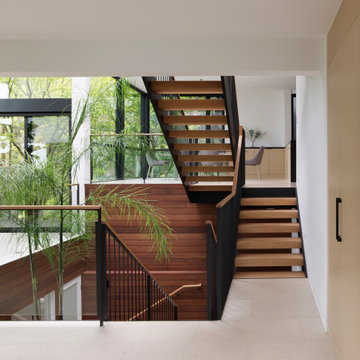
Stairs to this home's many levels had combinations of glass and vertical picket railing. Cedar siding on the exterior was brought inside to continue the visual theme.
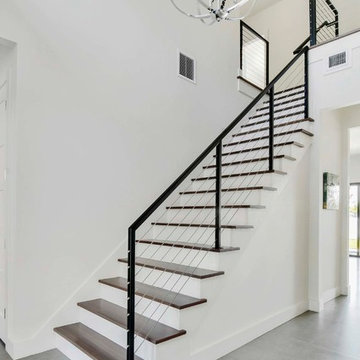
Metal and cable railing
Example of a mid-sized minimalist wooden straight staircase design in Orlando with painted risers
Example of a mid-sized minimalist wooden straight staircase design in Orlando with painted risers
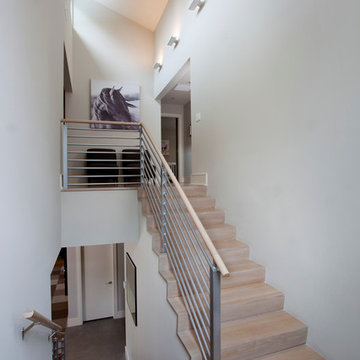
Scott Smith Photography
Inspiration for a mid-sized modern tile u-shaped staircase remodel in Orlando with tile risers
Inspiration for a mid-sized modern tile u-shaped staircase remodel in Orlando with tile risers
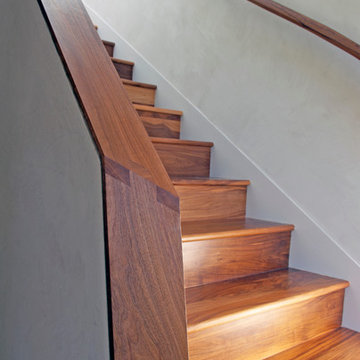
Staircase: Finely crafted Martin Taylor wood work with Japanese inspired detailing grace this staircase and rail cap. The curving handrail was carved from a solid block of Walnut.
Photos: Danielle Zitoun
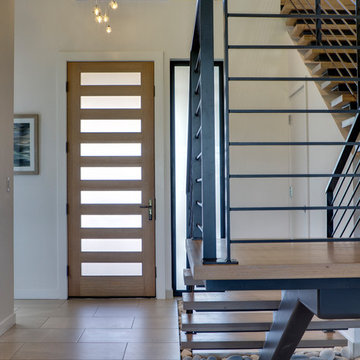
Steve Keating
Example of a mid-sized minimalist wooden floating open and metal railing staircase design in Seattle
Example of a mid-sized minimalist wooden floating open and metal railing staircase design in Seattle

Staircase
Example of a mid-sized minimalist wooden l-shaped wood railing staircase design in Miami with glass risers
Example of a mid-sized minimalist wooden l-shaped wood railing staircase design in Miami with glass risers
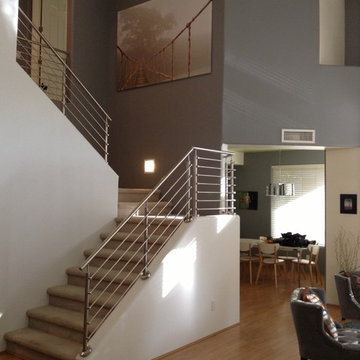
Staircase - mid-sized modern u-shaped metal railing staircase idea in Phoenix
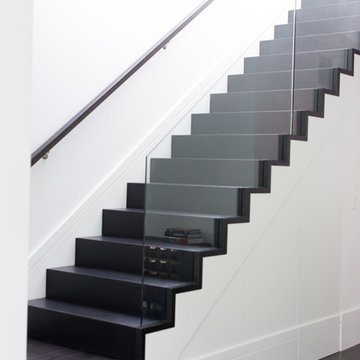
Stunning modern stair with glass railing and hidden closet beneath.
Inspiration for a mid-sized modern wooden straight glass railing staircase remodel with wooden risers
Inspiration for a mid-sized modern wooden straight glass railing staircase remodel with wooden risers
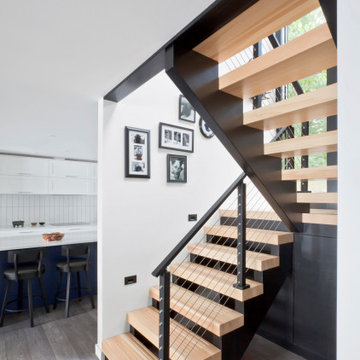
Open riser stair takes center stage at split-level entry - HLODGE - Unionville, IN - Lake Lemon - HAUS | Architecture For Modern Lifestyles (architect + photographer) - WERK | Building Modern (builder)
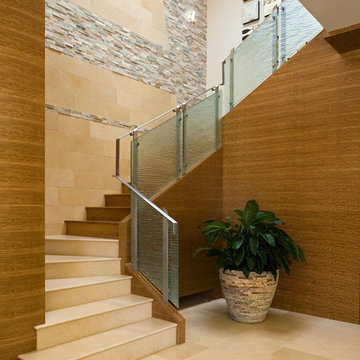
Mid-sized minimalist wooden l-shaped glass railing staircase photo in San Diego with wooden risers
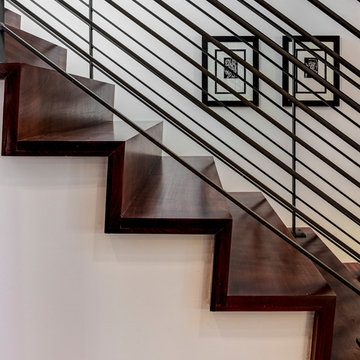
Mark Borosch Photography
Example of a mid-sized minimalist staircase design in Tampa
Example of a mid-sized minimalist staircase design in Tampa
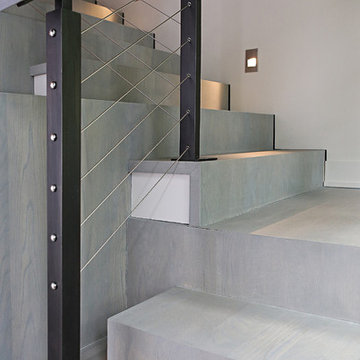
Mid-sized minimalist wooden l-shaped cable railing staircase photo in New York with wooden risers
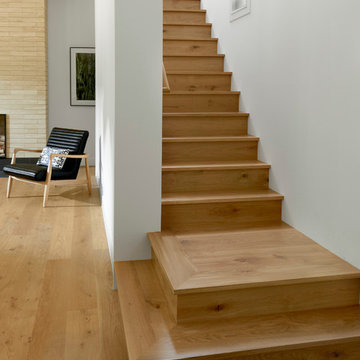
Staircase - mid-sized modern wooden straight staircase idea in Chicago with wooden risers
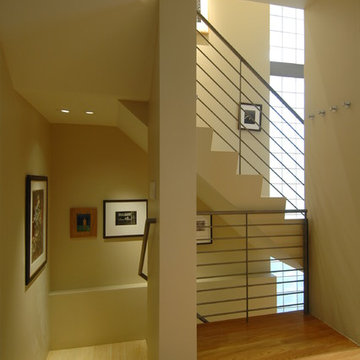
Edwardian Remodel with Modern Twist in San Francisco, California's Bernal Heights Neighborhood
For this remodel in San Francisco’s Bernal Heights, we were the third architecture firm the owners hired. After using other architects for their master bathroom and kitchen remodels, they approached us to complete work on updating their Edwardian home. Our work included tying together the exterior and entry and completely remodeling the lower floor for use as a home office and guest quarters. The project included adding a new stair connecting the lower floor to the main house while maintaining its legal status as the second unit in case they should ever want to rent it in the future. Providing display areas for and lighting their art collection were special concerns. Interior finishes included polished, cast-concrete wall panels and counters and colored frosted glass. Brushed aluminum elements were used on the interior and exterior to create a unified design. Work at the exterior included custom house numbers, gardens, concrete walls, fencing, meter boxes, doors, lighting and trash enclosures. Photos by Mark Brand.
Mid-Sized Modern Staircase Ideas
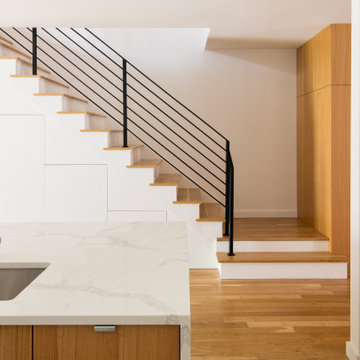
Staircase - mid-sized modern wooden l-shaped metal railing staircase idea in New York with painted risers
4






