Mid-Sized Transitional Home Design Ideas

Washington DC Transitional Kitchen Design by #JenniferGilmer. Photography by Bob Narod. http://www.gilmerkitchens.com/

Before renovating, this bright and airy family kitchen was small, cramped and dark. The dining room was being used for spillover storage, and there was hardly room for two cooks in the kitchen. By knocking out the wall separating the two rooms, we created a large kitchen space with plenty of storage, space for cooking and baking, and a gathering table for kids and family friends. The dark navy blue cabinets set apart the area for baking, with a deep, bright counter for cooling racks, a tiled niche for the mixer, and pantries dedicated to baking supplies. The space next to the beverage center was used to create a beautiful eat-in dining area with an over-sized pendant and provided a stunning focal point visible from the front entry. Touches of brass and iron are sprinkled throughout and tie the entire room together.
Photography by Stacy Zarin

Mid-sized transitional master porcelain tile and white floor bathroom photo in Orange County with shaker cabinets, gray cabinets, a two-piece toilet, gray walls, an undermount sink and soapstone countertops
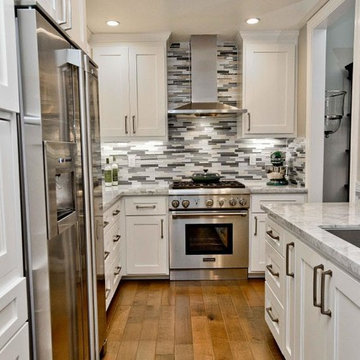
Mid-sized transitional galley light wood floor enclosed kitchen photo in San Francisco with an undermount sink, shaker cabinets, white cabinets, marble countertops, gray backsplash, matchstick tile backsplash, stainless steel appliances and a peninsula
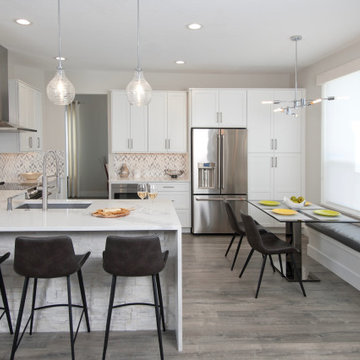
An updated kitchen and family room ... complete renovation with white shaker cabinets, quartz countertop, built in banquet, tile backsplash and more...

This formal living room is anything but stiff. These teal-blue lacquered walls give this front living room a kick of personality that you can see the moment you walk into the house.
Photo by Emily Minton Redfield

This is the Entry Foyer looking towards the Dining Area. While much of the pre-war detail was either restored or replicated, this new wainscoting was carefully designed to integrate with the original base moldings and door casings.
Photo by J. Nefsky

"I cannot say enough good things about the Innovative Construction team and work product.
They remodeled our water-damaged, 1930s basement, and exceeded all of our expectations - before and after photos simply cannot do this project justice. The original basement included an awkward staircase in an awkward location, one bedroom, one bathroom, a kitchen and small living space. We had a difficult time imagining that it could be much more than that. Innovative Construction's design team was creative, and thought completely out of the box. They relocated the stairwell in a way we did not think was possible, opening up the basement to reconfigure the bedroom, bathroom, kitchenette, living space, but also adding an office and finished storage room. The end result is as functional as it is beautiful.
As with all construction, particularly a renovation of an old house, there will be inconveniences, it will be messy, and plenty of surprises behind the old walls. The Innovative Construction team maintained a clean and safe work site for 100% of the project, with minimal disruption to our daily lives, even when there was a large hole cut into our main living room floor to accommodate new stairs down to the basement. The team showed creativity and an eye for design when working around some of the unexpected "character" revealed when opening the walls.
The team effectively uses technology to keep everyone on the same page about changes, requests, schedules, contracts, invoices, etc. Everyone is friendly, competent, helpful, and responsive. I felt heard throughout the process, and my requests were responded to quickly and thoroughly. I recommend Innovative Construction without reservation."

Inspiration for a mid-sized transitional walk-out carpeted basement remodel in Minneapolis with gray walls, a standard fireplace and a stone fireplace

Mid-sized transitional master white floor, porcelain tile and double-sink alcove shower photo in Chicago with light wood cabinets, white walls, white countertops, shaker cabinets, an undermount sink, quartz countertops, a hinged shower door and a built-in vanity

Mid-sized transitional walk-out laminate floor and brown floor basement photo in Seattle with gray walls, a standard fireplace and a stone fireplace

This remodel went from a tiny corner bathroom, to a charming full master bathroom with a large walk in closet. The Master Bathroom was over sized so we took space from the bedroom and closets to create a double vanity space with herringbone glass tile backsplash.
We were able to fit in a linen cabinet with the new master shower layout for plenty of built-in storage. The bathroom are tiled with hex marble tile on the floor and herringbone marble tiles in the shower. Paired with the brass plumbing fixtures and hardware this master bathroom is a show stopper and will be cherished for years to come.
Space Plans & Design, Interior Finishes by Signature Designs Kitchen Bath.
Photography Gail Owens

These homeowners wanted an updated look for their kitchen while still having a similar style to the rest of the home. We love how it turned out!
Mid-sized transitional single-wall medium tone wood floor, brown floor and exposed beam open concept kitchen photo in Raleigh with a single-bowl sink, shaker cabinets, white cabinets, quartzite countertops, gray backsplash, mosaic tile backsplash, paneled appliances, an island and multicolored countertops
Mid-sized transitional single-wall medium tone wood floor, brown floor and exposed beam open concept kitchen photo in Raleigh with a single-bowl sink, shaker cabinets, white cabinets, quartzite countertops, gray backsplash, mosaic tile backsplash, paneled appliances, an island and multicolored countertops
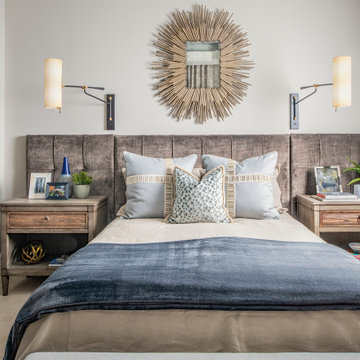
Mid-sized transitional master carpeted and beige floor bedroom photo in Miami with gray walls

This primary bedroom suite got the full designer treatment thanks to the gorgeous charcoal gray board and batten wall we designed and installed. New storage ottoman, bedside lamps and custom floral arrangements were the perfect final touches.
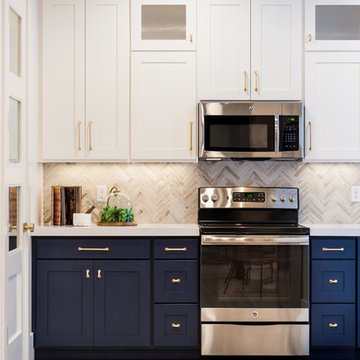
Mid-sized transitional light wood floor kitchen photo in Salt Lake City with shaker cabinets, blue cabinets, quartz countertops, ceramic backsplash, stainless steel appliances, no island and beige backsplash

blue and white master bath with patterned tile and accessible shower stall/toilet room, deep soaking tub
Bathroom - mid-sized transitional master blue tile and porcelain tile porcelain tile, multicolored floor and double-sink bathroom idea in Minneapolis with shaker cabinets, white cabinets, a one-piece toilet, gray walls, an undermount sink, quartzite countertops, white countertops and a built-in vanity
Bathroom - mid-sized transitional master blue tile and porcelain tile porcelain tile, multicolored floor and double-sink bathroom idea in Minneapolis with shaker cabinets, white cabinets, a one-piece toilet, gray walls, an undermount sink, quartzite countertops, white countertops and a built-in vanity
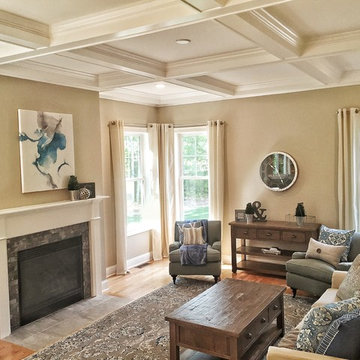
Inspiration for a mid-sized transitional formal and open concept medium tone wood floor living room remodel in Providence with gray walls, a standard fireplace and a tile fireplace
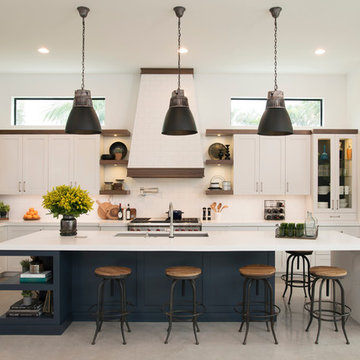
Located in the heart of Victoria Park neighborhood in Fort Lauderdale, FL, this kitchen is a play between clean, transitional shaker style with the edginess of a city loft. There is a crispness brought by the White Painted cabinets and warmth brought through the addition of Natural Walnut highlights. The grey concrete floors and subway-tile clad hood and back-splash ease more industrial elements into the design. The beautiful walnut trim woodwork, striking navy blue island and sleek waterfall counter-top live in harmony with the commanding presence of professional cooking appliances.
The warm and storied character of this kitchen is further reinforced by the use of unique floating shelves, which serve as display areas for treasured objects to bring a layer of history and personality to the Kitchen. It is not just a place for cooking, but a place for living, entertaining and loving.
Photo by: Matthew Horton
Mid-Sized Transitional Home Design Ideas

His and hers navy blue vanity with gold hardware and polished chrome fixtures.
Photo by Normandy Remodeling
Example of a mid-sized transitional master white tile and ceramic tile porcelain tile and gray floor alcove shower design in Chicago with recessed-panel cabinets, blue cabinets, beige walls, an undermount sink, quartz countertops, white countertops and a hinged shower door
Example of a mid-sized transitional master white tile and ceramic tile porcelain tile and gray floor alcove shower design in Chicago with recessed-panel cabinets, blue cabinets, beige walls, an undermount sink, quartz countertops, white countertops and a hinged shower door
16
























