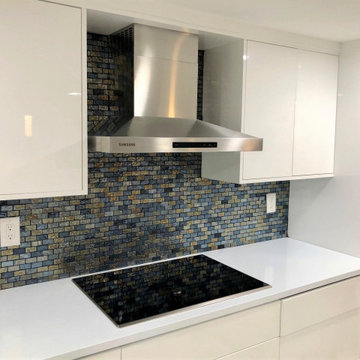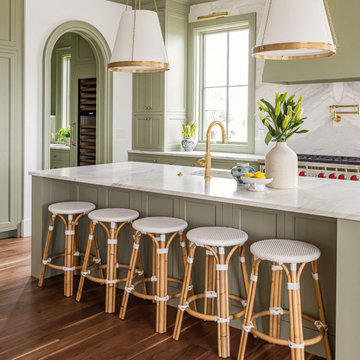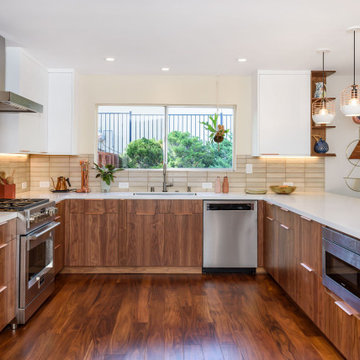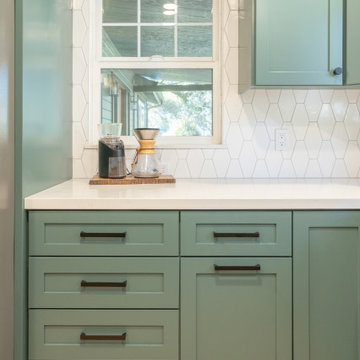Mid-Century Modern Kitchen Ideas
Refine by:
Budget
Sort by:Popular Today
1261 - 1280 of 49,281 photos
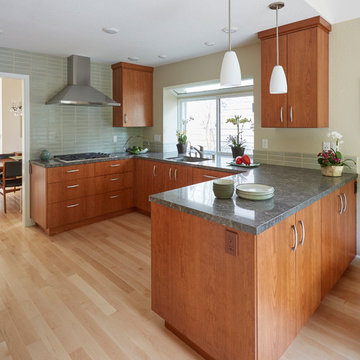
Mike Kaskel
Inspiration for a large 1950s u-shaped light wood floor open concept kitchen remodel in San Francisco with flat-panel cabinets, medium tone wood cabinets, green backsplash, stainless steel appliances, a peninsula, an undermount sink, quartz countertops and ceramic backsplash
Inspiration for a large 1950s u-shaped light wood floor open concept kitchen remodel in San Francisco with flat-panel cabinets, medium tone wood cabinets, green backsplash, stainless steel appliances, a peninsula, an undermount sink, quartz countertops and ceramic backsplash
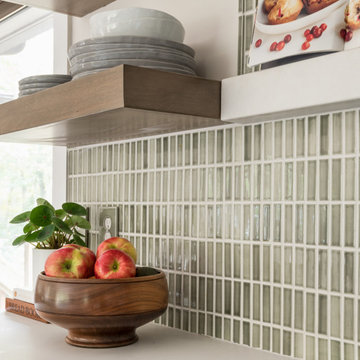
Eat-in kitchen - large 1950s l-shaped medium tone wood floor and vaulted ceiling eat-in kitchen idea in Nashville with an undermount sink, flat-panel cabinets, medium tone wood cabinets, quartz countertops, green backsplash, porcelain backsplash, stainless steel appliances, an island and white countertops
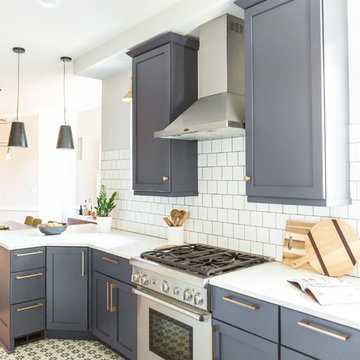
With all the variation in the cement tile floor, it was essential to keep the uppers and lowers the same color. These blue cabinets came out just perfect for the space.
Find the right local pro for your project
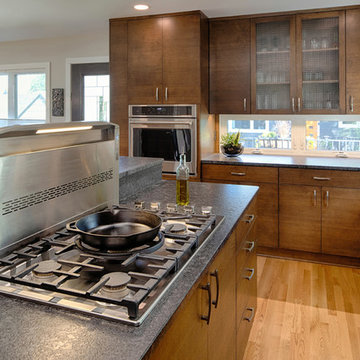
Kitchen with custom cabinetry.
Open concept kitchen - mid-sized 1960s u-shaped light wood floor and brown floor open concept kitchen idea in Minneapolis with a farmhouse sink, flat-panel cabinets, dark wood cabinets, granite countertops, white backsplash, ceramic backsplash, stainless steel appliances, an island and multicolored countertops
Open concept kitchen - mid-sized 1960s u-shaped light wood floor and brown floor open concept kitchen idea in Minneapolis with a farmhouse sink, flat-panel cabinets, dark wood cabinets, granite countertops, white backsplash, ceramic backsplash, stainless steel appliances, an island and multicolored countertops
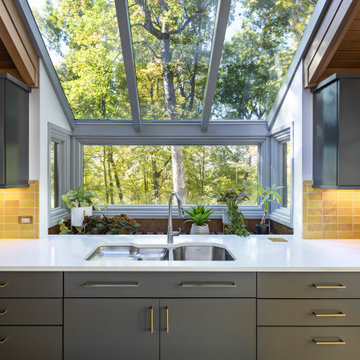
For this mid-century modern kitchen our team came up with a design plan that gave the space a completely new look. We went with grey and white tones to balance with the existing wood flooring and wood vaulted ceiling. Flush panel cabinets with linear hardware provided a clean look, while the handmade yellow subway tile backsplash brought warmth to the space without adding another wood feature. Replacing the swinging exterior door with a sliding door made for better circulation, perfect for when the client entertains. We replaced the skylight and the windows in the eat-in area and also repainted the windows and casing in the kitchen to match the new windows. The final look seamlessly blends with the mid-century modern style in the rest of the home, and and now these homeowners can really enjoy the view!
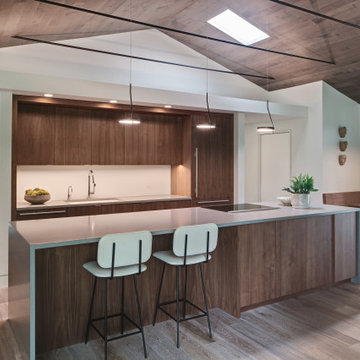
This 1960 house was in need of updating from both design and performance standpoints, and the project turned into a comprehensive deep energy retrofit, with thorough airtightness and insulation, new space conditioning and energy-recovery-ventilation, triple glazed windows, and an interior of incredible elegance. While we maintained the foundation and overall massing, this is essentially a new house, well equipped for a new generation of use and enjoyment.
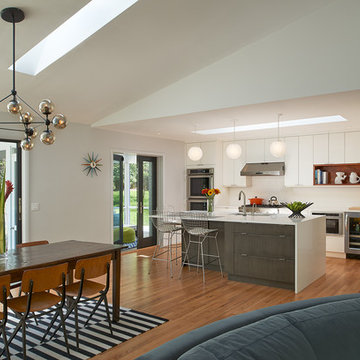
Anice Hoachlander, Hoachlander Davis Photography
Inspiration for a mid-sized mid-century modern l-shaped light wood floor open concept kitchen remodel in DC Metro with a single-bowl sink, flat-panel cabinets, white cabinets, quartz countertops, white backsplash, ceramic backsplash, stainless steel appliances and an island
Inspiration for a mid-sized mid-century modern l-shaped light wood floor open concept kitchen remodel in DC Metro with a single-bowl sink, flat-panel cabinets, white cabinets, quartz countertops, white backsplash, ceramic backsplash, stainless steel appliances and an island
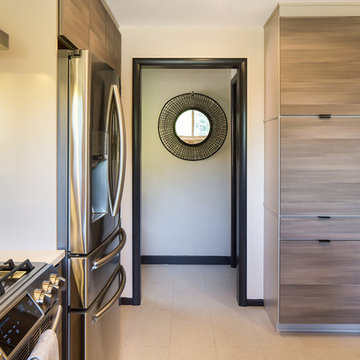
Looking towards the back door, from the sink, the kitchen's pantry and storage area is on the right, and the fridge and range are on the left. We love the movement in the wood cabinets, and how it balances all the stainless steel.
Kitchen and dining room staging by Allison Scheff of Distinctive Kitchens.
Photos by Wynne H Earle
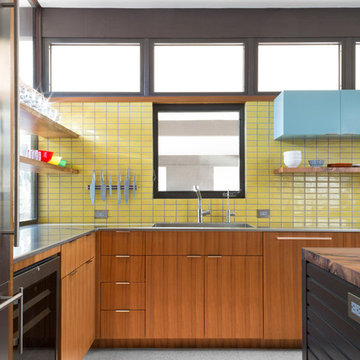
Whit Preston
Example of a mid-sized mid-century modern kitchen design in Austin
Example of a mid-sized mid-century modern kitchen design in Austin
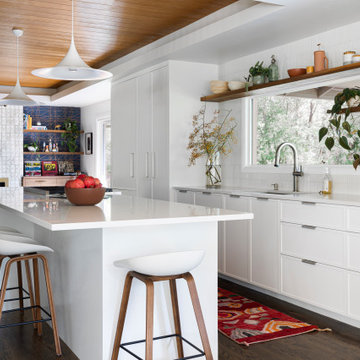
Layers of white a built upon through form, texture, and reflectance
Inspiration for a mid-century modern kitchen remodel in Portland
Inspiration for a mid-century modern kitchen remodel in Portland
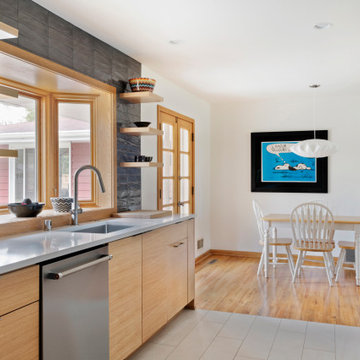
Mid-Century RemodelWestbrook_Rd_008.jpgWestbrook_Rd_001.jpg
Mid-Century Remodel+
Mid-Century Remodel
Golden Valley, Minnesota
Daylight was maximized in a previously segmented and enclosed space by removing a load-bearing wall to the living room. The kitchen design incorporates a new island for added countertop space and entertaining. 10K worked closely with our clients to ensure the existing mid-century integrity of the home was maintained.
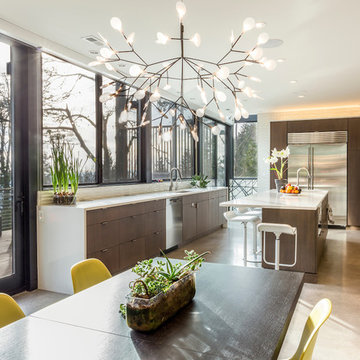
Kitchen
Built Photo
Example of a large 1950s u-shaped concrete floor and gray floor eat-in kitchen design in Portland with a double-bowl sink, flat-panel cabinets, dark wood cabinets, quartzite countertops, white backsplash, ceramic backsplash, stainless steel appliances and an island
Example of a large 1950s u-shaped concrete floor and gray floor eat-in kitchen design in Portland with a double-bowl sink, flat-panel cabinets, dark wood cabinets, quartzite countertops, white backsplash, ceramic backsplash, stainless steel appliances and an island
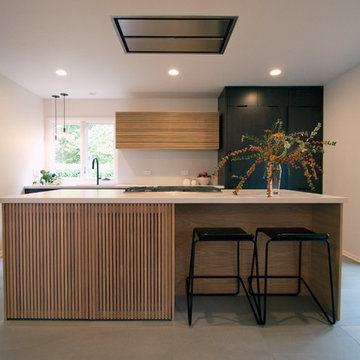
Example of a mid-sized 1950s single-wall porcelain tile and gray floor eat-in kitchen design in Portland with an undermount sink, flat-panel cabinets, dark wood cabinets, quartz countertops, white backsplash, black appliances and an island

Marco Ricca
Inspiration for a mid-sized mid-century modern u-shaped cement tile floor and brown floor enclosed kitchen remodel in Denver with an undermount sink, beaded inset cabinets, white cabinets, quartz countertops, brown backsplash, ceramic backsplash, stainless steel appliances and a peninsula
Inspiration for a mid-sized mid-century modern u-shaped cement tile floor and brown floor enclosed kitchen remodel in Denver with an undermount sink, beaded inset cabinets, white cabinets, quartz countertops, brown backsplash, ceramic backsplash, stainless steel appliances and a peninsula
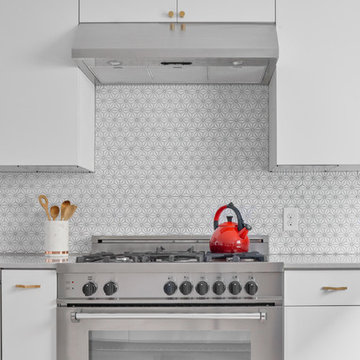
Completed in 2018, this ranch house mixes midcentury modern design and luxurious retreat for a busy professional couple. The clients are especially attracted to geometrical shapes so we incorporated clean lines throughout the space. The palette was influenced by saddle leather, navy textiles, marble surfaces, and brass accents throughout. The goal was to create a clean yet warm space that pays homage to the mid-century style of this renovated home in Bull Creek.
---
Project designed by the Atomic Ranch featured modern designers at Breathe Design Studio. From their Austin design studio, they serve an eclectic and accomplished nationwide clientele including in Palm Springs, LA, and the San Francisco Bay Area.
For more about Breathe Design Studio, see here: https://www.breathedesignstudio.com/
To learn more about this project, see here: https://www.breathedesignstudio.com/warmmodernrambler
Mid-Century Modern Kitchen Ideas
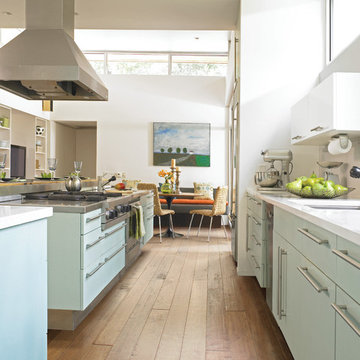
Prairie Grove color Portabello
Large 1960s galley dark wood floor open concept kitchen photo in Miami with an undermount sink, flat-panel cabinets, blue cabinets, solid surface countertops, stainless steel appliances and two islands
Large 1960s galley dark wood floor open concept kitchen photo in Miami with an undermount sink, flat-panel cabinets, blue cabinets, solid surface countertops, stainless steel appliances and two islands
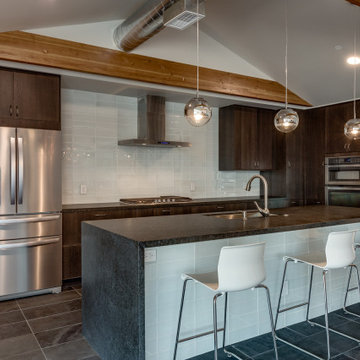
Open concept kitchen - mid-sized mid-century modern l-shaped slate floor, black floor and vaulted ceiling open concept kitchen idea in Phoenix with an undermount sink, flat-panel cabinets, medium tone wood cabinets, granite countertops, white backsplash, glass tile backsplash, stainless steel appliances, an island and black countertops
64






