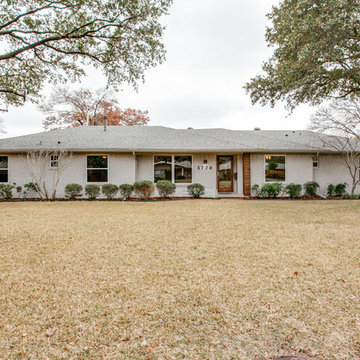Mid-Sized Mid-Century Modern Home Design Ideas
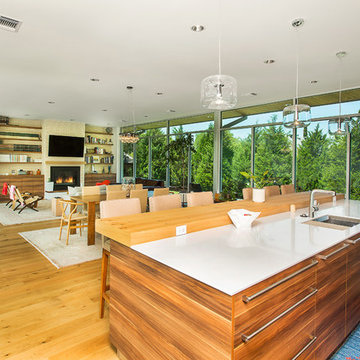
Photography by Vernon Wentz of Ad Imagery
Inspiration for a mid-sized 1950s galley light wood floor and beige floor open concept kitchen remodel in Dallas with an undermount sink, flat-panel cabinets, medium tone wood cabinets, quartz countertops, beige backsplash, brick backsplash, stainless steel appliances, an island and white countertops
Inspiration for a mid-sized 1950s galley light wood floor and beige floor open concept kitchen remodel in Dallas with an undermount sink, flat-panel cabinets, medium tone wood cabinets, quartz countertops, beige backsplash, brick backsplash, stainless steel appliances, an island and white countertops
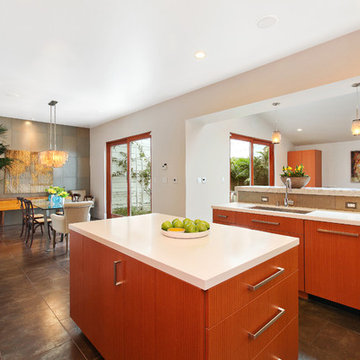
Mid-Century Modern Kitchen
Mid-sized 1950s u-shaped porcelain tile eat-in kitchen photo in Chicago with an undermount sink, flat-panel cabinets, light wood cabinets, quartz countertops, beige backsplash, porcelain backsplash, stainless steel appliances and an island
Mid-sized 1950s u-shaped porcelain tile eat-in kitchen photo in Chicago with an undermount sink, flat-panel cabinets, light wood cabinets, quartz countertops, beige backsplash, porcelain backsplash, stainless steel appliances and an island
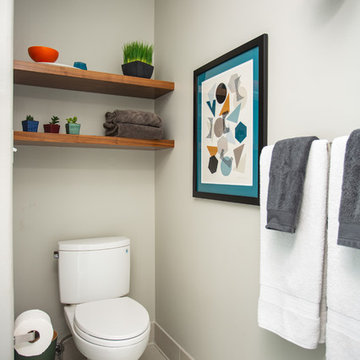
After reviving their kitchen, this couple was ready to tackle the master bathroom by getting rid of some Venetian plaster and a built in tub, removing fur downs and a bulky shower surround, and just making the entire space feel lighter, brighter, and bringing into a more mid-century style space.
The cabinet is a freestanding furniture piece that we allowed the homeowner to purchase themselves to save a little bit on cost, and it came with prefabricated with a counter and undermount sinks. We installed 2 floating shelves in walnut above the commode to match the vanity piece.
The faucets are Hansgrohe Talis S widespread in chrome, and the tub filler is from the same collection. The shower control, also from Hansgrohe, is the Ecostat S Pressure Balance with a Croma SAM Set Plus shower head set.
The gorgeous freestanding soaking tub if from Jason - the Forma collection. The commode is a Toto Drake II two-piece, elongated.
Tile was really fun to play with in this space so there is a pretty good mix. The floor tile is from Daltile in their Fabric Art Modern Textile in white. We kept is fairly simple on the vanity back wall, shower walls and tub surround walls with an Interceramic IC Brites White in their wall tile collection. A 1" hex on the shower floor is from Daltile - the Keystones collection. The accent tiles were very fun to choose and we settled on Daltile Natural Hues - Paprika in the shower, and Jade by the tub.
The wall color was updated to a neutral Gray Screen from Sherwin Williams, with Extra White as the ceiling color.
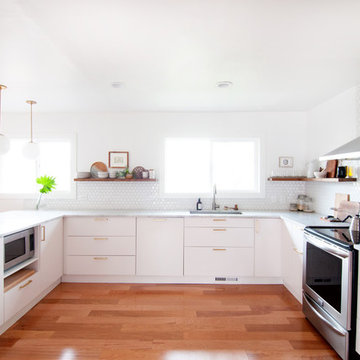
Wall paint: Simply White, Benjamin Moore; hardwood floor: Southern Pecan Natural, Home Depot; cabinets: Veddinge, Ikea; sink: Undermount Deep Single Bowl, Zuhne; faucet: Ringskär, Ikea; range hood: Luftig, Ikea; shelves: Reclaimed Wood Shelving + Brackets, West Elm; backsplash: Retro 2" x 2" Hex Porcelain Mosaic Tile in Glossy White, EliteTile; hardware: Edgecliff Pull - Natural Brass, Schoolhouse Electric; dinnerware: Coupe Line in Opaque White, Heath Ceramics; countertop: Carrara Marble, The Stone Collection; pendant lights: Luna Pendant, Schoolhouse Electric
Photo: Allie Crafton © 2016 Houzz
Design: Annabode + Co

Our Austin studio decided to go bold with this project by ensuring that each space had a unique identity in the Mid-Century Modern style bathroom, butler's pantry, and mudroom. We covered the bathroom walls and flooring with stylish beige and yellow tile that was cleverly installed to look like two different patterns. The mint cabinet and pink vanity reflect the mid-century color palette. The stylish knobs and fittings add an extra splash of fun to the bathroom.
The butler's pantry is located right behind the kitchen and serves multiple functions like storage, a study area, and a bar. We went with a moody blue color for the cabinets and included a raw wood open shelf to give depth and warmth to the space. We went with some gorgeous artistic tiles that create a bold, intriguing look in the space.
In the mudroom, we used siding materials to create a shiplap effect to create warmth and texture – a homage to the classic Mid-Century Modern design. We used the same blue from the butler's pantry to create a cohesive effect. The large mint cabinets add a lighter touch to the space.
---
Project designed by the Atomic Ranch featured modern designers at Breathe Design Studio. From their Austin design studio, they serve an eclectic and accomplished nationwide clientele including in Palm Springs, LA, and the San Francisco Bay Area.
For more about Breathe Design Studio, see here: https://www.breathedesignstudio.com/
To learn more about this project, see here: https://www.breathedesignstudio.com/atomic-ranch
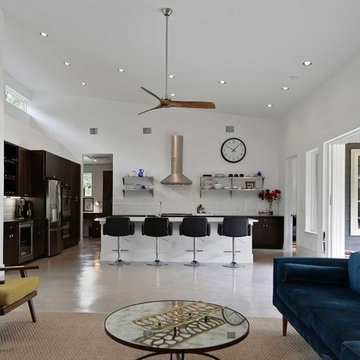
mid century modern house locate north of san antonio texas
house designed by oscar e flores design studio
photos by lauren keller
Example of a mid-sized mid-century modern l-shaped concrete floor and gray floor eat-in kitchen design in Austin with an undermount sink, flat-panel cabinets, dark wood cabinets, quartz countertops, white backsplash, subway tile backsplash, stainless steel appliances and an island
Example of a mid-sized mid-century modern l-shaped concrete floor and gray floor eat-in kitchen design in Austin with an undermount sink, flat-panel cabinets, dark wood cabinets, quartz countertops, white backsplash, subway tile backsplash, stainless steel appliances and an island

The new front elevation of the Manhattan Beach Mid-Century Modern house. The original house from the 1950s was by famed architect Edward Ficket. In the 1980s a bad addition was done that hid the original house and completely changed the character.. Our goal was to revamp the entire house and in the process restore some of the mid-century magic.

Eat-in kitchen - mid-sized mid-century modern l-shaped dark wood floor and brown floor eat-in kitchen idea in Atlanta with an undermount sink, shaker cabinets, medium tone wood cabinets, concrete countertops, gray backsplash, granite backsplash, stainless steel appliances, an island and gray countertops
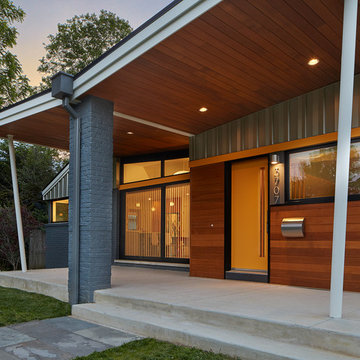
Anice Hoachlander, Hoachlander Davis Photography
Mid-sized 1960s concrete paver front porch idea in DC Metro with a roof extension
Mid-sized 1960s concrete paver front porch idea in DC Metro with a roof extension
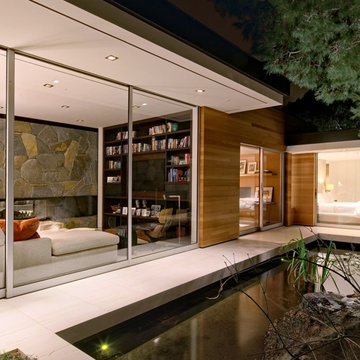
This is an example of a mid-sized mid-century modern full sun side yard concrete paver pond in Los Angeles.
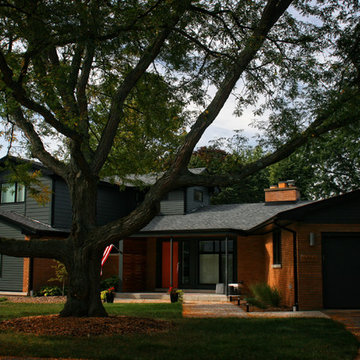
View of the new exterior from street-side.
An existing mid-century ranch was given a new lease on life with a whole house remodel and addition. An existing sunken living room had the floor raised and the front entry was relocated to make room for a complete master suite. The roof/ceiling over the entry and stair was raised with multiple clerestory lights introducing light into the center of the home. Finally, a compartmentalized existing layout was converted to an open plan with the kitchen/dining/living areas sharing a common area at the back of the home.
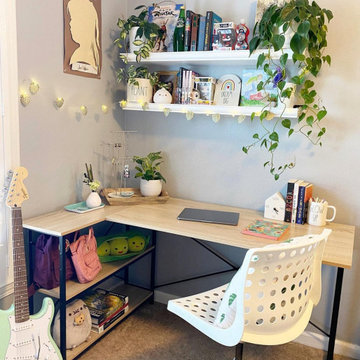
[ Houzz Furniture - Bestier.net ]
Give your work-from-home routine an efficient upgrade with this clean-lined executive desk. The L-shaped design is a great way to outfit a corner in your home office.
Works with the Left or Right
This industrial style corner desk is designed to be flexible, and the side can be swapped to the right or left. The middle shelf can also be adjusted to fit your computer tower comfortably. Your legs won’t feel cramped either thanks to the ample leg room. You can sit comfortably while working or studying, and your feet can rest on the bottom shelf.
Durable & Natural Material
The corner desk is crafted from 100% natural wooden that meets P2 standards, certified by CARB. Thick wood and a sturdy metal frame made from an X-shaped support and wide steel tubes mean that it can bear significant loads over a long period of time.
Easy Assembly
The desk is packed snugly with styrofoam and thick cardboard. You can put the desk together easily thanks to the labels on the parts and detailed instructions with illustrations.
Dimension
S: 47.2''L * 35.4''W * 29.1''H
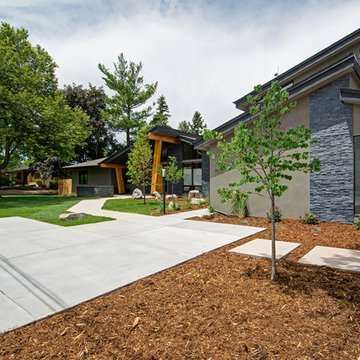
Jon Eady Photography
Mid-sized mid-century modern gray one-story mixed siding exterior home photo in Denver with a shed roof
Mid-sized mid-century modern gray one-story mixed siding exterior home photo in Denver with a shed roof
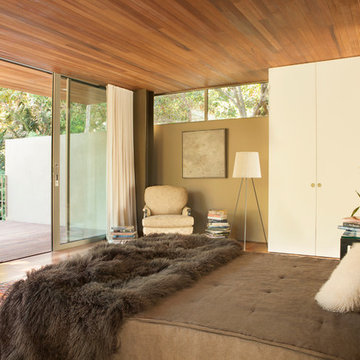
Particular attention was paid to the integration and composition of the new second story master suite. /
photo: Karyn R Millet
Example of a mid-sized 1950s guest medium tone wood floor and beige floor bedroom design in Los Angeles with beige walls and no fireplace
Example of a mid-sized 1950s guest medium tone wood floor and beige floor bedroom design in Los Angeles with beige walls and no fireplace
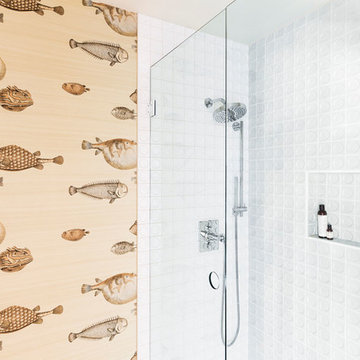
The architecture of this mid-century ranch in Portland’s West Hills oozes modernism’s core values. We wanted to focus on areas of the home that didn’t maximize the architectural beauty. The Client—a family of three, with Lucy the Great Dane, wanted to improve what was existing and update the kitchen and Jack and Jill Bathrooms, add some cool storage solutions and generally revamp the house.
We totally reimagined the entry to provide a “wow” moment for all to enjoy whilst entering the property. A giant pivot door was used to replace the dated solid wood door and side light.
We designed and built new open cabinetry in the kitchen allowing for more light in what was a dark spot. The kitchen got a makeover by reconfiguring the key elements and new concrete flooring, new stove, hood, bar, counter top, and a new lighting plan.
Our work on the Humphrey House was featured in Dwell Magazine.
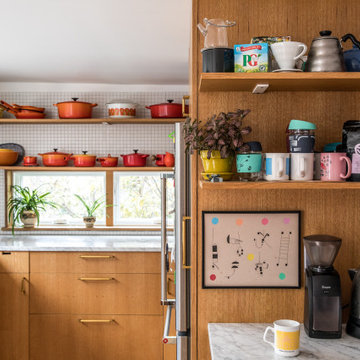
Mid-sized mid-century modern u-shaped kitchen photo in Portland Maine with flat-panel cabinets, medium tone wood cabinets, marble countertops, white backsplash, ceramic backsplash, stainless steel appliances, gray countertops and a peninsula
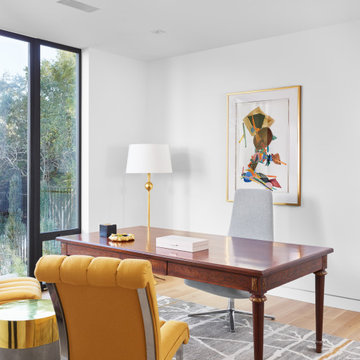
Inspiration for a mid-sized 1960s freestanding desk light wood floor and beige floor study room remodel in Austin with white walls

Charles Davis Smith, AIA
Inspiration for a mid-sized 1950s beige one-story brick house exterior remodel in Dallas with a hip roof and a metal roof
Inspiration for a mid-sized 1950s beige one-story brick house exterior remodel in Dallas with a hip roof and a metal roof
Mid-Sized Mid-Century Modern Home Design Ideas
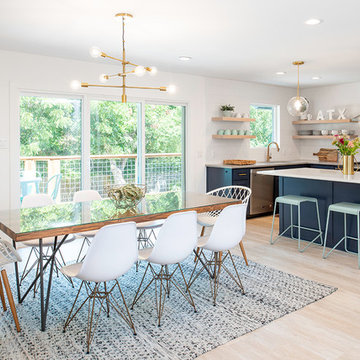
Example of a mid-sized 1950s light wood floor and beige floor kitchen/dining room combo design in Austin with white walls and no fireplace
40

























