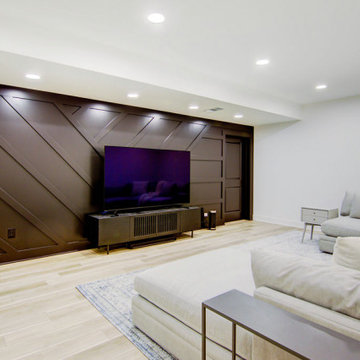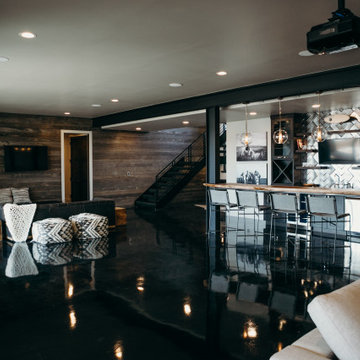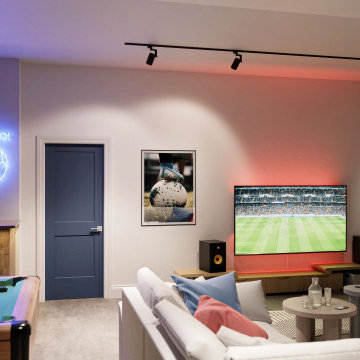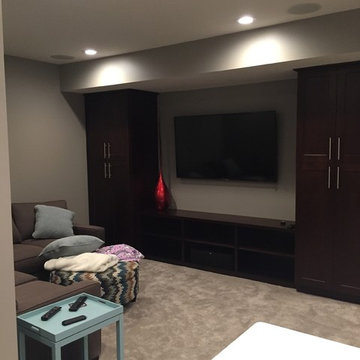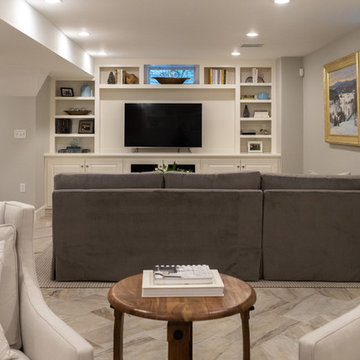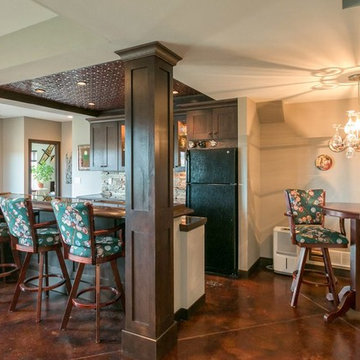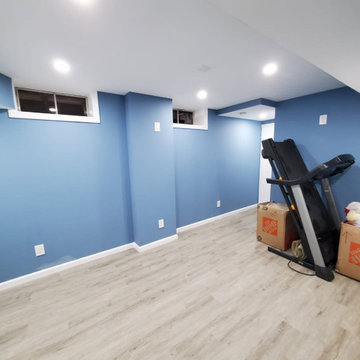Modern Basement Ideas
Refine by:
Budget
Sort by:Popular Today
121 - 140 of 11,982 photos
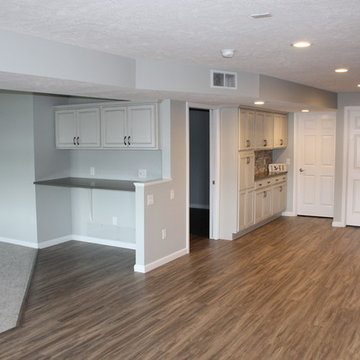
For this lake house in Three Rivers we completely remodeled the walk-out basement, making sure it was handicap accessible. Prior to remodeling, this basement was a completely open and unfinished space. There was a small kitchenette and no bathroom. We designed this basement to include a large, open family room, a kitchen, a bedroom, a bathroom (and a mechanical room)! We laid carpet in most of the family area (Anything Goes by ShawMark – Castle Wall) and the rest of the flooring was Homecrest Cascade WPC Vinyl Flooring (Elkhorn Oak). Both the family room and kitchen area were remodeled to include plenty of cabinet/storage space - Homecrest Cabinetry Maple Cabinets (Jordan Door Style – Sand Dollar with Brownstone Glaze). The countertops were Vicostone Quartz (Smokey) with a Stainless Steel Undermount Sink and Kohler Forte Kitchen Sink. The bathroom included an accessible corner shower.
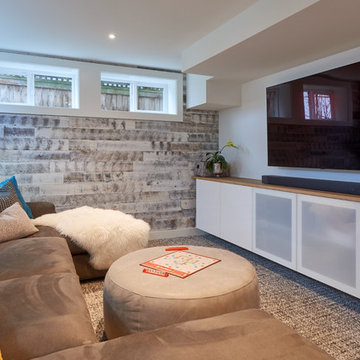
Build: Jackson Design Build. Photos: NW Architectural Photography
Inspiration for a large modern basement remodel in Seattle
Inspiration for a large modern basement remodel in Seattle
Find the right local pro for your project
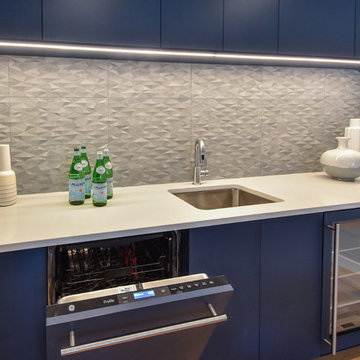
Gardner/Fox renovated this Gladwyne home's water damaged basement to create a modern entertaining area, as well as a guest suite. Construction included a custom wet bar with paneled dishwater and beverage refrigerator, two full bathrooms, built-in wall storage, and a guest bedroom.
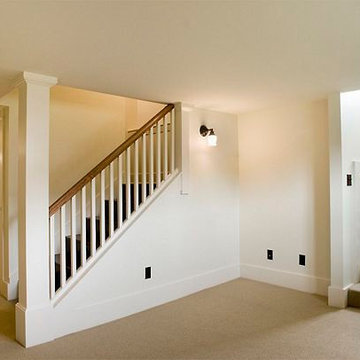
Example of a large minimalist carpeted and beige floor basement design in Raleigh with white walls
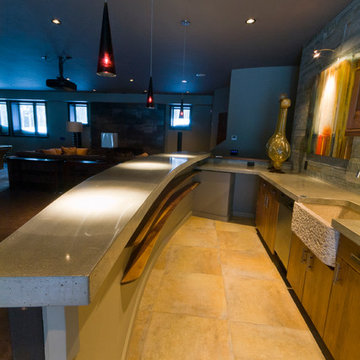
Patrick Mizenko
Example of a minimalist basement design in Denver
Example of a minimalist basement design in Denver
Reload the page to not see this specific ad anymore
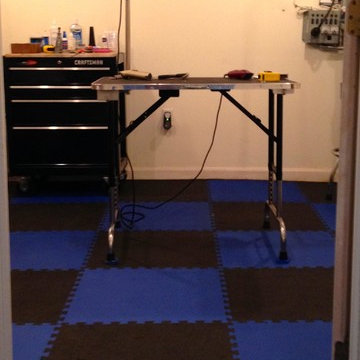
Add a softer side to you basement workshop with 1/2 inch thick economy foam mats from Greatmats.
http://www.greatmats.com/foam/foam-mats.php
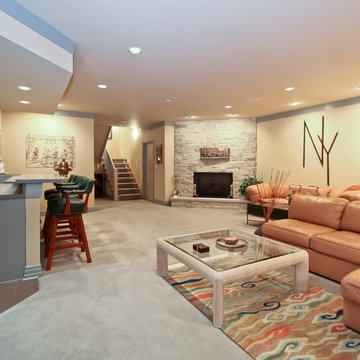
A one of a kind custom design by Architect, Michael Rafferty beautifully implemented by custom craftsmen. Soaring ceilings, open concept and skylights add a feeling of air and light to an already beautiful floor plan. Views of water add to the design of your daily living and you move from each room throughout the house.
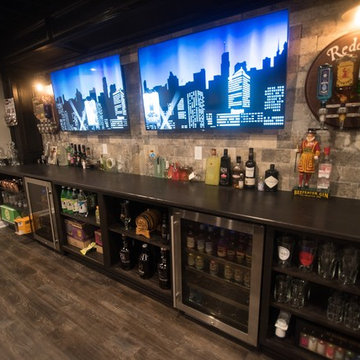
Flooring: Encore Vinyl Plank
Cabinets: Dark Ale Tori Oak
Paint: SW 7044 Amazing Gray
Countertop: Ebony Fusion-Beveled Edge
Basement - large modern underground vinyl floor and brown floor basement idea in Detroit with gray walls
Basement - large modern underground vinyl floor and brown floor basement idea in Detroit with gray walls
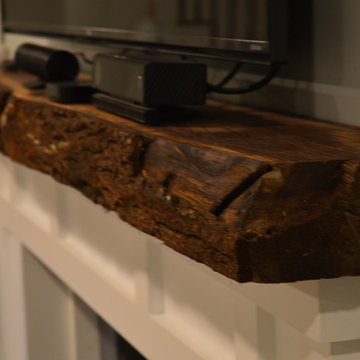
Basement - mid-sized modern underground carpeted basement idea in Boston with green walls and a standard fireplace
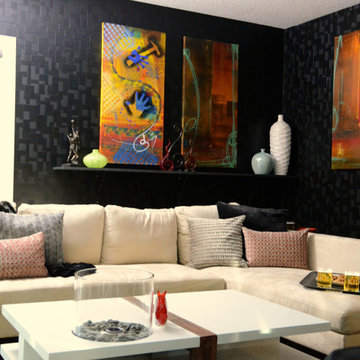
This basement living space was designed while on the DIY Network's Man Cave for Brooklyn Nets player Kris Humphries.
Basement - mid-sized modern basement idea in Minneapolis with black walls
Basement - mid-sized modern basement idea in Minneapolis with black walls
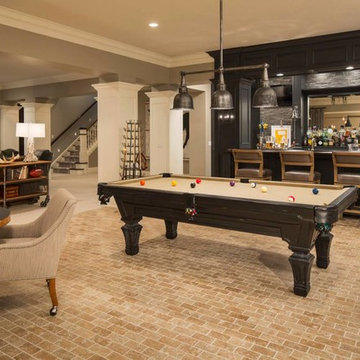
Sponsored
Galena, OH
Buckeye Restoration & Remodeling Inc.
Central Ohio's Premier Home Remodelers Since 1996
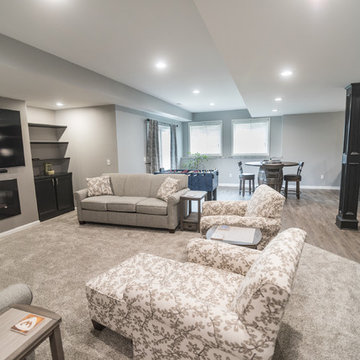
Flooring: Artisan Forge Platinum Oak Vinyl Plank
Carpet: Winner Circle III "Transpire"
Paint: All Areas except Bathroom and TV Walls - SW 7668 March Wind Egg Shell
Bathroom and TV Walls - SW 7673 Pewter Cast Egg Shell
Cabinets: Tori Maple Black
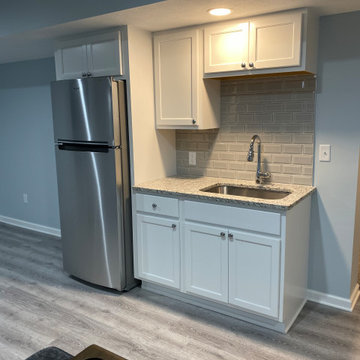
Inspiration for a mid-sized modern underground vinyl floor and gray floor basement remodel in Cleveland with gray walls
Modern Basement Ideas

Sponsored
Delaware, OH
Buckeye Basements, Inc.
Central Ohio's Basement Finishing ExpertsBest Of Houzz '13-'21
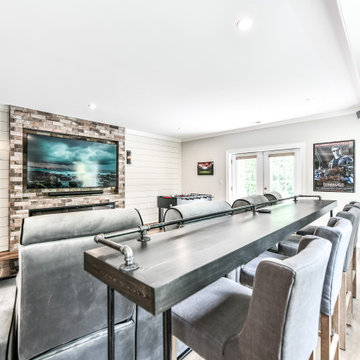
After - This custom “pub table” from Etsy lends an industrial touch and is positioned behind the theater seats for additional viewing for movie nights

The basis for this remodel is a three-dimensional vision that enabled designers to repurpose the layout and its elevations to support a contemporary lifestyle. The mastery of the project is the interplay of artistry and architecture that introduced a pair of trestles attached to a modern grid-framed skylight; that replaced a treehouse spiral staircase with a glass-enclosed stairway; that juxtaposed smooth plaster with textured travertine; that worked in clean lines and neutral tones to create the canvas for the new residents’ imprint.
7






