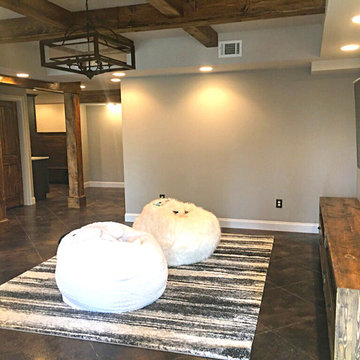Modern Basement Ideas
Refine by:
Budget
Sort by:Popular Today
81 - 100 of 1,407 photos
Item 1 of 3
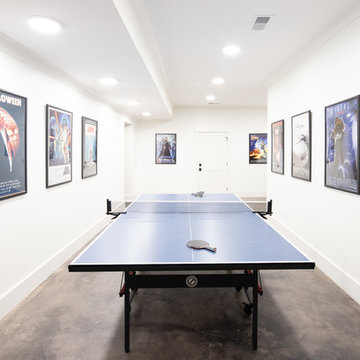
Who's ready for a round of ping pong?!
Mid-sized minimalist walk-out concrete floor and gray floor basement photo in Nashville with white walls
Mid-sized minimalist walk-out concrete floor and gray floor basement photo in Nashville with white walls
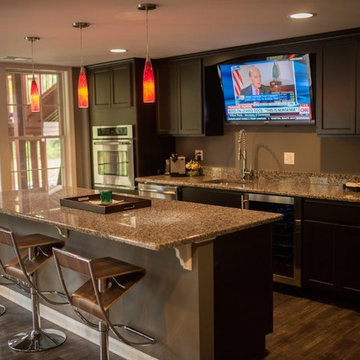
Cabinets: Dark Ale Tori Maple (Standard)
Flooring: Encore Collection Heatherstone
Countertop: Caledonia Granite countertops
Paint: Grey Matters SW 7066 flat
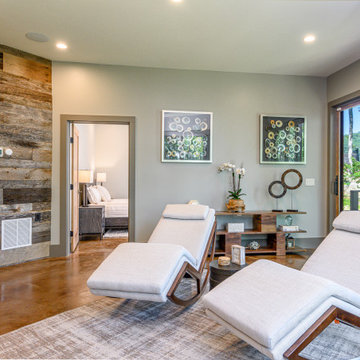
Basement - mid-sized modern walk-out concrete floor and orange floor basement idea in Other with gray walls and no fireplace
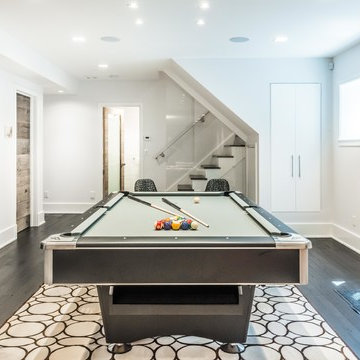
View back from game room to staircase to main level and door to full bathroom. Custom built barn door from recycled wood.
Sylvain Cote
Large minimalist look-out dark wood floor basement photo in New York with white walls and a standard fireplace
Large minimalist look-out dark wood floor basement photo in New York with white walls and a standard fireplace
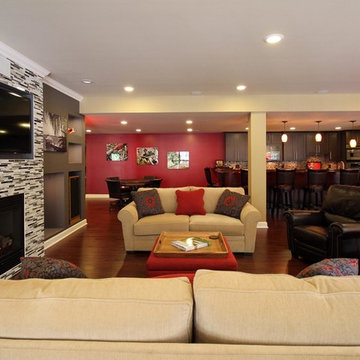
Basement - large modern walk-out medium tone wood floor basement idea in St Louis with beige walls, a standard fireplace and a stone fireplace
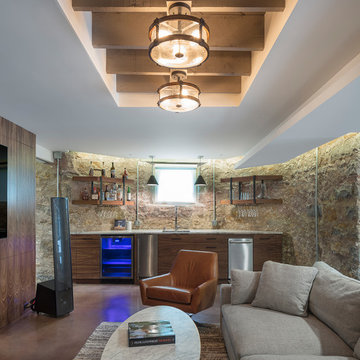
The details of this integrated design utilized wood, stone, steel, and glass together seamlessly in this modern basement remodel. The natural walnut paneling provides warmth against the stone walls and cement floor. The communal walnut table centers the room and is a short walk out of the garage style patio door for some fresh air. An entertainers dream was designed and carried out in this beautiful lower level retreat.
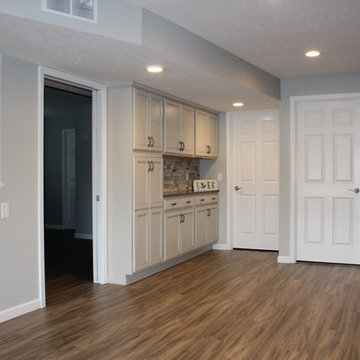
For this lake house in Three Rivers we completely remodeled the walk-out basement, making sure it was handicap accessible. Prior to remodeling, this basement was a completely open and unfinished space. There was a small kitchenette and no bathroom. We designed this basement to include a large, open family room, a kitchen, a bedroom, a bathroom (and a mechanical room)! We laid carpet in most of the family area (Anything Goes by ShawMark – Castle Wall) and the rest of the flooring was Homecrest Cascade WPC Vinyl Flooring (Elkhorn Oak). Both the family room and kitchen area were remodeled to include plenty of cabinet/storage space - Homecrest Cabinetry Maple Cabinets (Jordan Door Style – Sand Dollar with Brownstone Glaze). The countertops were Vicostone Quartz (Smokey) with a Stainless Steel Undermount Sink and Kohler Forte Kitchen Sink. The bathroom included an accessible corner shower.

Large minimalist walk-out laminate floor, beige floor and tray ceiling basement photo in Salt Lake City with a home theater and gray walls
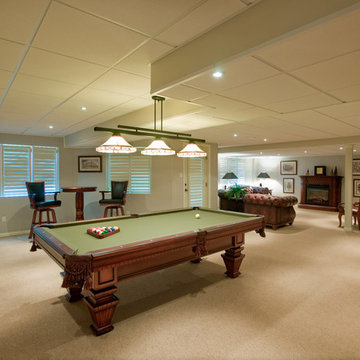
Turn the basement into a gorgeous gathering area for all types of guests with the Owens Corning® Basement Finishing System™
Basement - large modern underground carpeted and beige floor basement idea in Boston with gray walls and no fireplace
Basement - large modern underground carpeted and beige floor basement idea in Boston with gray walls and no fireplace
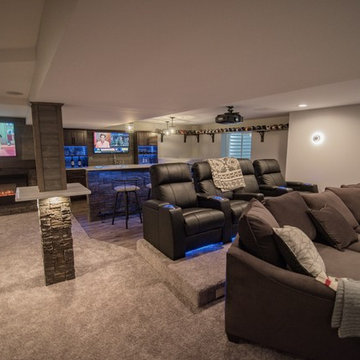
Carpet: Renescent Twist Color: "Granite"
Vinyl Plank: Encore Long View Pine
Paint: SW 7064 Passive Satin
Example of a mid-sized minimalist underground carpeted and beige floor basement design in Detroit with gray walls, a standard fireplace and a stone fireplace
Example of a mid-sized minimalist underground carpeted and beige floor basement design in Detroit with gray walls, a standard fireplace and a stone fireplace
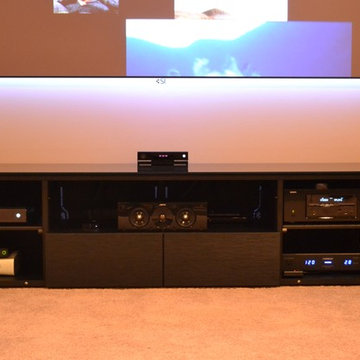
110" Screen Innovations Black Diamond Zero Edge Screen with LED Ambiance Kit, Microsoft Xbox One, Microsoft Xbox 360, Furman Elite-15 DM i power conditioner, Denon AVR-X2000 receiver, AppleTV, URC MRF-350 RF base station, Salamander Designs Chicago 245 and Jamo S 62 CEN center channel speaker.
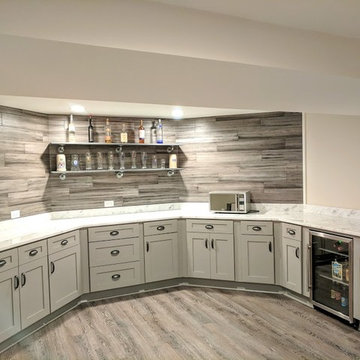
Peak Construction & Remodeling, Inc.
Basement - large modern underground porcelain tile and gray floor basement idea in Chicago with gray walls and no fireplace
Basement - large modern underground porcelain tile and gray floor basement idea in Chicago with gray walls and no fireplace
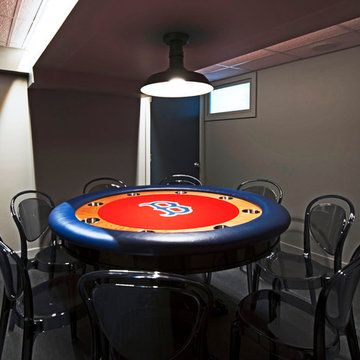
Linda McManus Images
Inspiration for a mid-sized modern underground carpeted basement remodel in Philadelphia with gray walls and no fireplace
Inspiration for a mid-sized modern underground carpeted basement remodel in Philadelphia with gray walls and no fireplace
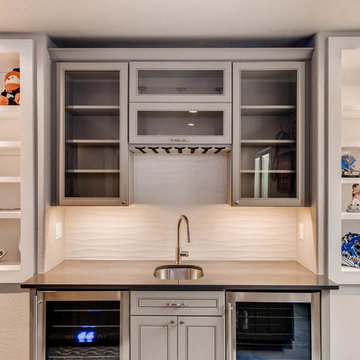
A small, yet functional basement, this space includes a custom bar with built-in shelving and museum lighting.
Example of a large minimalist underground carpeted and brown floor basement design in Denver with white walls and no fireplace
Example of a large minimalist underground carpeted and brown floor basement design in Denver with white walls and no fireplace
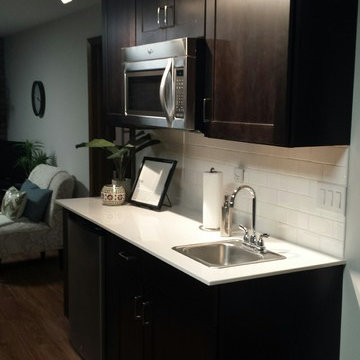
Basement bar.
Inspiration for a small modern vinyl floor basement remodel in Wichita with white walls
Inspiration for a small modern vinyl floor basement remodel in Wichita with white walls
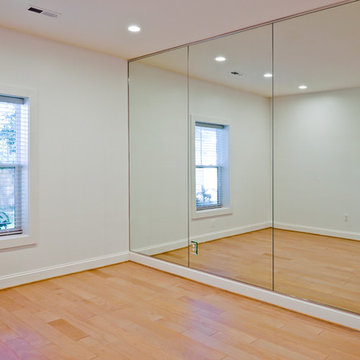
inspired spa style sauna, steam shower, whirlpool tub, locker room to an adjacent gym have been very challenging, to capture all amenities that he was inquiring.
Space was limited and how build partition walls, created a dilemma to achieve our goals. We had to reconstruct and move bearing posts to gain footsteps for our amazing and rejuvenating spa room.
This New Spa was a state of art with a curved tiled bench inside steam room and an Infrared Sauna, soaking whirlpool tub, separate dressing and vanity area just separated from adjacent Gym through pocket doors. New gym with mirrored walls was faced the backyard with a large window.
The main room was separated into an entertaining area with large bar and cabinetry, and some built INS facing the backyard. A new French door & window was added to back wall to allow more natural light. Built ins covered with light color natural maple wood tones, we were capturing his nature lifestyle. Through a double glass French door now you enter the state of the art movie theater room. Ceiling star panels, steps row seating, a large screen panel with black velvet curtains has made this space an Icon’s paradise. We have used embedded high quality speakers and surround sound equipped with all new era of projectors, receivers and multiple playing gadgets.
The staircase to main level and closet space were redesigned allowing him additional hallway and storage space that he required to have,
Intrigued color schemes and fascinating equipment’s has made this basement a place for serenity and excitement
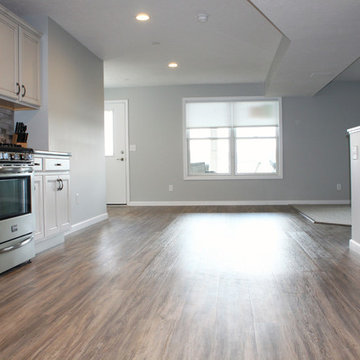
For this lake house in Three Rivers we completely remodeled the walk-out basement, making sure it was handicap accessible. Prior to remodeling, this basement was a completely open and unfinished space. There was a small kitchenette and no bathroom. We designed this basement to include a large, open family room, a kitchen, a bedroom, a bathroom (and a mechanical room)! We laid carpet in most of the family area (Anything Goes by ShawMark – Castle Wall) and the rest of the flooring was Homecrest Cascade WPC Vinyl Flooring (Elkhorn Oak). Both the family room and kitchen area were remodeled to include plenty of cabinet/storage space - Homecrest Cabinetry Maple Cabinets (Jordan Door Style – Sand Dollar with Brownstone Glaze). The countertops were Vicostone Quartz (Smokey) with a Stainless Steel Undermount Sink and Kohler Forte Kitchen Sink. The bathroom included an accessible corner shower.
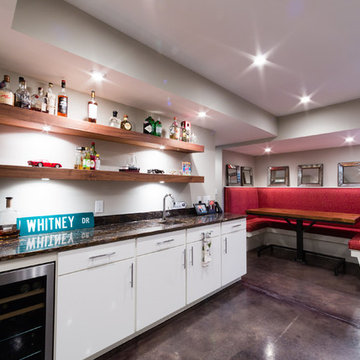
Minimalist concrete floor basement photo in Indianapolis with gray walls
Modern Basement Ideas
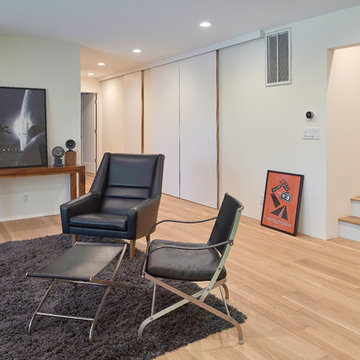
The most excited part of any construction/remodeling project comes when we see the final results and the owner's happy, delighted face! This basement was transformed to create cozy, bright and functional space for family and friends! Custom cut oak flooring from HomerWood, custom made sliding doors, Marvin windows and doors and all the other products worked perfectly together for the new design. @Dean J Birinyi Photography
5






